Bagni di Servizio con ante in legno bruno e pareti blu - Foto e idee per arredare
Filtra anche per:
Budget
Ordina per:Popolari oggi
1 - 20 di 282 foto
1 di 3

This 1966 contemporary home was completely renovated into a beautiful, functional home with an up-to-date floor plan more fitting for the way families live today. Removing all of the existing kitchen walls created the open concept floor plan. Adding an addition to the back of the house extended the family room. The first floor was also reconfigured to add a mudroom/laundry room and the first floor powder room was transformed into a full bath. A true master suite with spa inspired bath and walk-in closet was made possible by reconfiguring the existing space and adding an addition to the front of the house.

This home features two powder bathrooms. This basement level powder bathroom, off of the adjoining gameroom, has a fun modern aesthetic. The navy geometric wallpaper and asymmetrical layout provide an unexpected surprise. Matte black plumbing and lighting fixtures and a geometric cutout on the vanity doors complete the modern look.

Immagine di un piccolo bagno di servizio stile marino con pareti blu, top in legno, mobile bagno sospeso, pareti in perlinato, ante in legno bruno e lavabo a bacinella

Ispirazione per un bagno di servizio tradizionale di medie dimensioni con ante con bugna sagomata, ante in legno bruno, WC a due pezzi, pareti blu, parquet scuro, lavabo a bacinella, top in granito e pavimento marrone

Hand painted wall covering by Fromenthal, UK. Brass faucet from Waterworks.
Idee per un piccolo bagno di servizio design con ante lisce, ante in legno bruno, WC monopezzo, piastrelle beige, pareti blu, pavimento in pietra calcarea, lavabo sottopiano, top in marmo e pavimento beige
Idee per un piccolo bagno di servizio design con ante lisce, ante in legno bruno, WC monopezzo, piastrelle beige, pareti blu, pavimento in pietra calcarea, lavabo sottopiano, top in marmo e pavimento beige

Immagine di un bagno di servizio contemporaneo di medie dimensioni con ante a filo, ante in legno bruno, WC sospeso, piastrelle beige, piastrelle in ceramica, pareti blu, lavabo sottopiano, pavimento beige, top bianco e mobile bagno sospeso

Cabinetry: Starmark Inset
Style: Lafontaine w/ Flush Frame and Five Piece Drawer Headers
Finish: Cherry Hazelnut
Countertop: (Contractor’s Own) Pietrasanta Gray
Sink: (Contractor’s Own)
Hardware: (Richelieu) Traditional Pulls in Antique Nickel
Designer: Devon Moore
Contractor: Stonik Services
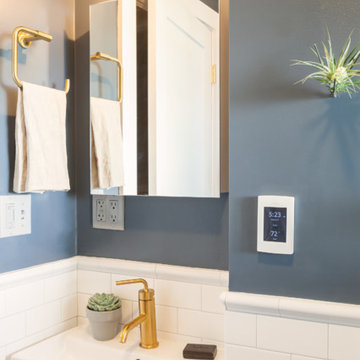
Compact Bathroom in a Berkeley Craftsman
Immagine di un piccolo bagno di servizio stile americano con ante lisce, ante in legno bruno, piastrelle bianche, piastrelle diamantate, pareti blu e lavabo a bacinella
Immagine di un piccolo bagno di servizio stile americano con ante lisce, ante in legno bruno, piastrelle bianche, piastrelle diamantate, pareti blu e lavabo a bacinella
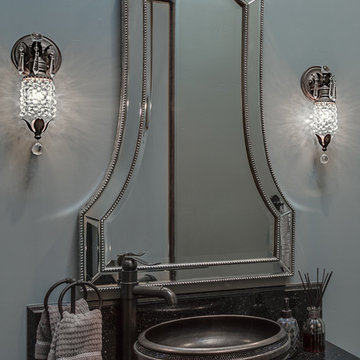
Drufer Photography
Esempio di un piccolo bagno di servizio classico con ante lisce, ante in legno bruno, top in granito e pareti blu
Esempio di un piccolo bagno di servizio classico con ante lisce, ante in legno bruno, top in granito e pareti blu
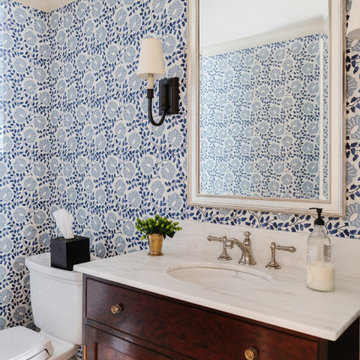
Immagine di un bagno di servizio chic con ante in legno bruno, WC monopezzo, pareti blu, top bianco e carta da parati

Full gut renovation and facade restoration of an historic 1850s wood-frame townhouse. The current owners found the building as a decaying, vacant SRO (single room occupancy) dwelling with approximately 9 rooming units. The building has been converted to a two-family house with an owner’s triplex over a garden-level rental.
Due to the fact that the very little of the existing structure was serviceable and the change of occupancy necessitated major layout changes, nC2 was able to propose an especially creative and unconventional design for the triplex. This design centers around a continuous 2-run stair which connects the main living space on the parlor level to a family room on the second floor and, finally, to a studio space on the third, thus linking all of the public and semi-public spaces with a single architectural element. This scheme is further enhanced through the use of a wood-slat screen wall which functions as a guardrail for the stair as well as a light-filtering element tying all of the floors together, as well its culmination in a 5’ x 25’ skylight.
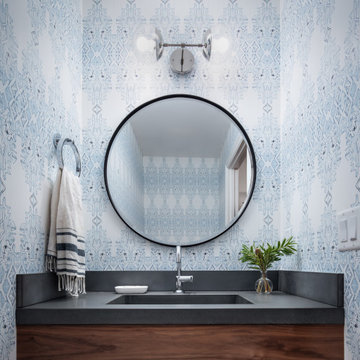
Transitional home with a light, bright aesthetic.
Foto di un piccolo bagno di servizio classico con pareti blu, lavabo integrato, top in quarzo composito, top nero, ante lisce e ante in legno bruno
Foto di un piccolo bagno di servizio classico con pareti blu, lavabo integrato, top in quarzo composito, top nero, ante lisce e ante in legno bruno
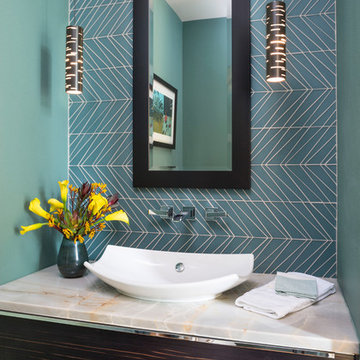
Immagine di un bagno di servizio contemporaneo con ante lisce, ante in legno bruno, orinatoio, piastrelle blu, piastrelle di vetro, pareti blu, pavimento in legno massello medio, lavabo a bacinella, pavimento marrone e top grigio
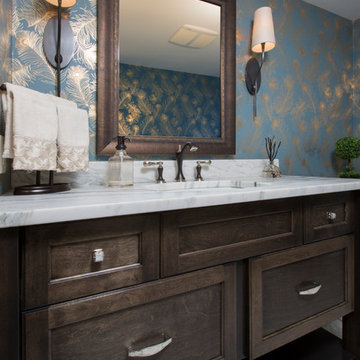
This Powder Room is used for guests and as the Main Floor bathroom. The finishes needed to be fantastic and easy to maintain.
The combined finishes of polished Nickel and Matte Oiled Rubbed Bronze used on the fixtures and accents tied into the gold feather wallpaper make this small room feel alive.
Local artists assisted in the finished look of this Powder Room. Framer's Workshop crafted the custom mirror and Suzan J Designs provided the stunning wallpaper.
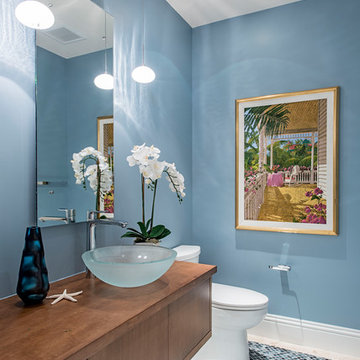
Idee per un bagno di servizio costiero con ante lisce, ante in legno bruno, pareti blu, pavimento con piastrelle a mosaico, lavabo a bacinella, top in legno, pavimento blu e top marrone
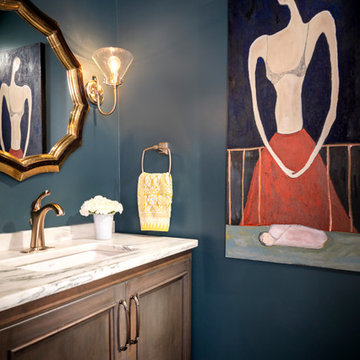
Foto di un piccolo bagno di servizio classico con ante con riquadro incassato, ante in legno bruno, pareti blu, pavimento in legno massello medio, lavabo sottopiano, top in marmo e top bianco
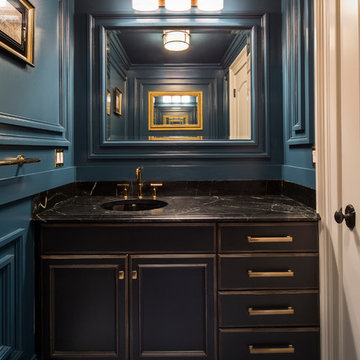
Ispirazione per un bagno di servizio design di medie dimensioni con lavabo sottopiano, WC a due pezzi, ante a filo, ante in legno bruno, piastrelle nere, piastrelle marroni, lastra di pietra, pareti blu, pavimento in cementine, top in onice e pavimento blu
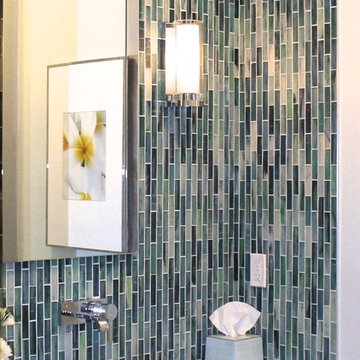
Esempio di un piccolo bagno di servizio minimal con lavabo a bacinella, ante in legno bruno, top in marmo, WC a due pezzi, piastrelle blu, piastrelle di vetro e pareti blu
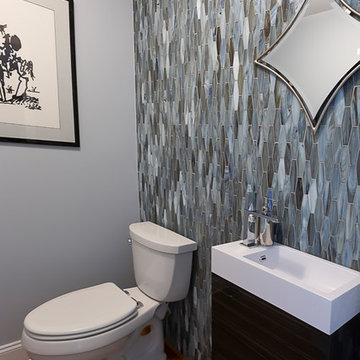
http://www.sherioneal.com/
Ispirazione per un piccolo bagno di servizio design con ante lisce, ante in legno bruno, WC a due pezzi, piastrelle multicolore, piastrelle di vetro, pareti blu, pavimento in legno massello medio, lavabo integrato, top in quarzo composito, pavimento marrone e top bianco
Ispirazione per un piccolo bagno di servizio design con ante lisce, ante in legno bruno, WC a due pezzi, piastrelle multicolore, piastrelle di vetro, pareti blu, pavimento in legno massello medio, lavabo integrato, top in quarzo composito, pavimento marrone e top bianco

The powder room, shown here, exists just outside the kitchen. The vanity was built out of an old end table the homeowners already had. We remodeled it to accommodate the vessel sink.
Bagni di Servizio con ante in legno bruno e pareti blu - Foto e idee per arredare
1