Bagni di Servizio neri con ante in legno bruno - Foto e idee per arredare
Filtra anche per:
Budget
Ordina per:Popolari oggi
1 - 20 di 511 foto
1 di 3

Esempio di un bagno di servizio classico con ante in stile shaker, ante in legno bruno, pareti multicolore, parquet chiaro, lavabo sottopiano, pavimento grigio, top nero, mobile bagno sospeso e carta da parati

This 1966 contemporary home was completely renovated into a beautiful, functional home with an up-to-date floor plan more fitting for the way families live today. Removing all of the existing kitchen walls created the open concept floor plan. Adding an addition to the back of the house extended the family room. The first floor was also reconfigured to add a mudroom/laundry room and the first floor powder room was transformed into a full bath. A true master suite with spa inspired bath and walk-in closet was made possible by reconfiguring the existing space and adding an addition to the front of the house.

This home features two powder bathrooms. This basement level powder bathroom, off of the adjoining gameroom, has a fun modern aesthetic. The navy geometric wallpaper and asymmetrical layout provide an unexpected surprise. Matte black plumbing and lighting fixtures and a geometric cutout on the vanity doors complete the modern look.
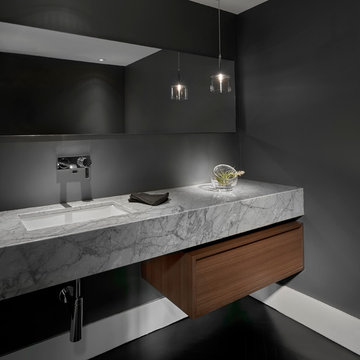
Ispirazione per un bagno di servizio design di medie dimensioni con ante lisce, pareti grigie, ante in legno bruno, lavabo sottopiano e top grigio

Immagine di un piccolo bagno di servizio classico con ante lisce, ante in legno bruno, pareti arancioni, parquet scuro, lavabo a bacinella, pavimento marrone e top grigio

Immagine di un bagno di servizio chic di medie dimensioni con consolle stile comò, ante in legno bruno, WC monopezzo, piastrelle nere, piastrelle in gres porcellanato, pareti bianche, pavimento in cementine, lavabo sottopiano, top piastrellato, pavimento bianco e top bianco
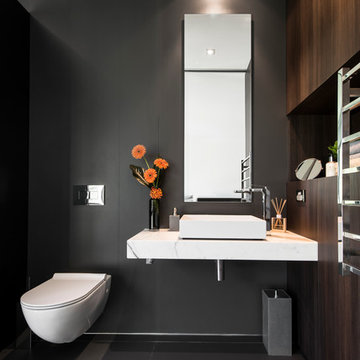
Sleek, contemporary lines greet visitors who use this bathroom.
Styling by Urbane Projects
Photography by Joel Barbitta, D-Max Photography
Idee per un bagno di servizio design di medie dimensioni con lavabo a bacinella, ante in legno bruno, top in marmo, WC sospeso, pareti nere e pavimento con piastrelle in ceramica
Idee per un bagno di servizio design di medie dimensioni con lavabo a bacinella, ante in legno bruno, top in marmo, WC sospeso, pareti nere e pavimento con piastrelle in ceramica

Kim Sargent
Idee per un piccolo bagno di servizio etnico con lavabo a bacinella, nessun'anta, ante in legno bruno, pareti multicolore, pavimento con piastrelle a mosaico, top in granito, pavimento beige e top nero
Idee per un piccolo bagno di servizio etnico con lavabo a bacinella, nessun'anta, ante in legno bruno, pareti multicolore, pavimento con piastrelle a mosaico, top in granito, pavimento beige e top nero

Achieve functionality without sacrificing style with our functional Executive Suite Bathroom Upgrade.
Foto di un grande bagno di servizio minimalista con ante lisce, ante in legno bruno, WC a due pezzi, piastrelle multicolore, lastra di pietra, pareti nere, parquet scuro, lavabo a bacinella, top alla veneziana, pavimento marrone, top nero, mobile bagno sospeso e travi a vista
Foto di un grande bagno di servizio minimalista con ante lisce, ante in legno bruno, WC a due pezzi, piastrelle multicolore, lastra di pietra, pareti nere, parquet scuro, lavabo a bacinella, top alla veneziana, pavimento marrone, top nero, mobile bagno sospeso e travi a vista

A compact powder room with a lot of style and drama. Patterned tile and warm satin brass accents are encased in a crisp white venician plaster room topped by a dramatic black ceiling.

Hand painted wall covering by Fromenthal, UK. Brass faucet from Waterworks.
Idee per un piccolo bagno di servizio design con ante lisce, ante in legno bruno, WC monopezzo, piastrelle beige, pareti blu, pavimento in pietra calcarea, lavabo sottopiano, top in marmo e pavimento beige
Idee per un piccolo bagno di servizio design con ante lisce, ante in legno bruno, WC monopezzo, piastrelle beige, pareti blu, pavimento in pietra calcarea, lavabo sottopiano, top in marmo e pavimento beige

Matt Hesselgrave with Cornerstone Construction Group
Foto di un bagno di servizio classico di medie dimensioni con lavabo da incasso, ante in legno bruno, top in quarzite, WC a due pezzi, piastrelle blu, piastrelle in ceramica, pareti grigie e ante con riquadro incassato
Foto di un bagno di servizio classico di medie dimensioni con lavabo da incasso, ante in legno bruno, top in quarzite, WC a due pezzi, piastrelle blu, piastrelle in ceramica, pareti grigie e ante con riquadro incassato
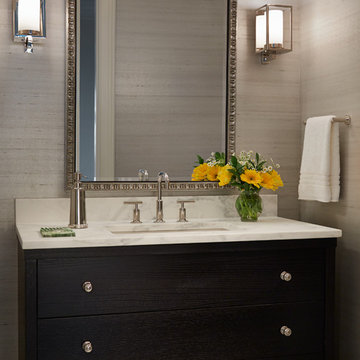
Reynolds Cabinetry & Millwork -- Photography by Nathan Kirkman
Ispirazione per un bagno di servizio chic con ante in legno bruno, pavimento in marmo, top in marmo e top bianco
Ispirazione per un bagno di servizio chic con ante in legno bruno, pavimento in marmo, top in marmo e top bianco
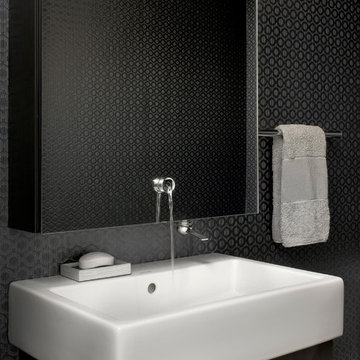
Tony Soluri
Foto di un piccolo bagno di servizio minimalista con lavabo sospeso, ante lisce, ante in legno bruno e pareti nere
Foto di un piccolo bagno di servizio minimalista con lavabo sospeso, ante lisce, ante in legno bruno e pareti nere
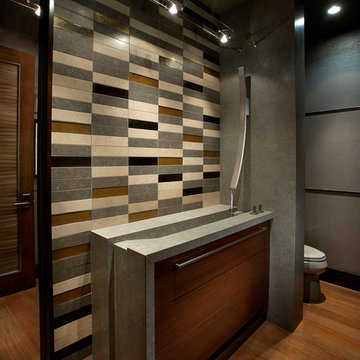
Anita Lang - IMI Design - Scottsdale, AZ
Ispirazione per un bagno di servizio minimal con lavabo integrato, ante lisce, ante in legno bruno, piastrelle multicolore, piastrelle di pietra calcarea, pareti grigie, pavimento in legno massello medio, pavimento marrone e top grigio
Ispirazione per un bagno di servizio minimal con lavabo integrato, ante lisce, ante in legno bruno, piastrelle multicolore, piastrelle di pietra calcarea, pareti grigie, pavimento in legno massello medio, pavimento marrone e top grigio
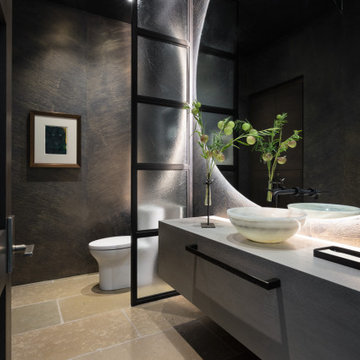
Esempio di un bagno di servizio minimal con ante lisce, ante in legno bruno, pareti marroni, lavabo a bacinella, top in legno e pavimento beige

When the house was purchased, someone had lowered the ceiling with gyp board. We re-designed it with a coffer that looked original to the house. The antique stand for the vessel sink was sourced from an antique store in Berkeley CA. The flooring was replaced with traditional 1" hex tile.

This powder room is the perfect companion to the kitchen in terms of aesthetic. Pewter green by Sherwin Williams from the kitchen cabinets is here on the walls balanced by a marble with brass accent chevron tile covering the entire vanity wall. Walnut vanity, white quartz countertop, and black and brass hardware and accessories.

The owners of this beautiful Johnson County home wanted to refresh their lower level powder room as well as create a new space for storing outdoor clothes and shoes.
Arlene Ladegaard and the Design Connection, Inc. team assisted with the transformation in this space with two distinct purposes as part of a much larger project on the first floor remodel in their home.
The knockout floral wallpaper in the powder room is the big wow! The homeowners also requested a large floor to ceiling cabinet for the storage area. To enhance the allure of this small space, the design team installed a Java-finish custom vanity with quartz countertops and high-end plumbing fixtures and sconces. Design Connection, Inc. provided; custom-cabinets, wallpaper, plumbing fixtures, a handmade custom mirror from a local company, lighting fixtures, installation of all materials and project management.

Full gut renovation and facade restoration of an historic 1850s wood-frame townhouse. The current owners found the building as a decaying, vacant SRO (single room occupancy) dwelling with approximately 9 rooming units. The building has been converted to a two-family house with an owner’s triplex over a garden-level rental.
Due to the fact that the very little of the existing structure was serviceable and the change of occupancy necessitated major layout changes, nC2 was able to propose an especially creative and unconventional design for the triplex. This design centers around a continuous 2-run stair which connects the main living space on the parlor level to a family room on the second floor and, finally, to a studio space on the third, thus linking all of the public and semi-public spaces with a single architectural element. This scheme is further enhanced through the use of a wood-slat screen wall which functions as a guardrail for the stair as well as a light-filtering element tying all of the floors together, as well its culmination in a 5’ x 25’ skylight.
Bagni di Servizio neri con ante in legno bruno - Foto e idee per arredare
1