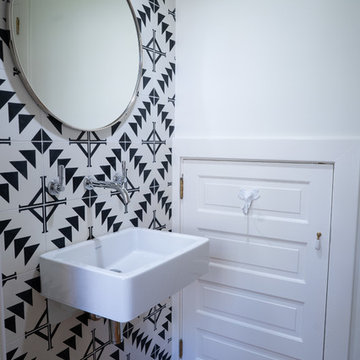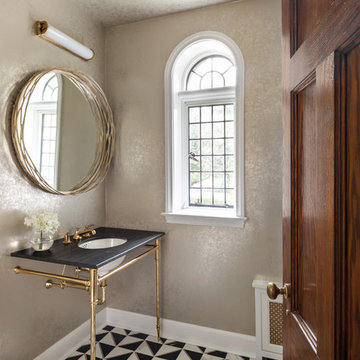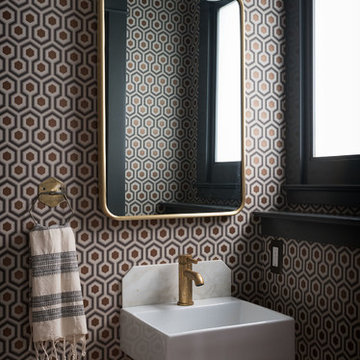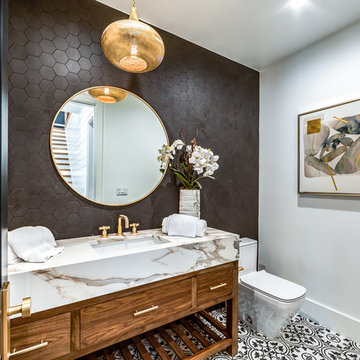Bagni di Servizio classici - Foto e idee per arredare
Filtra anche per:
Budget
Ordina per:Popolari oggi
101 - 120 di 38.659 foto
1 di 2
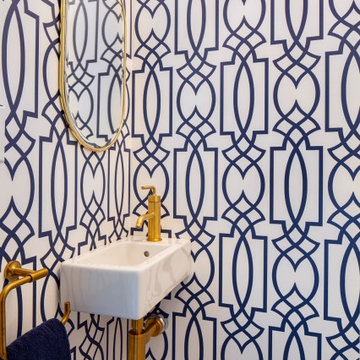
Idee per un bagno di servizio tradizionale di medie dimensioni con pareti multicolore e lavabo sospeso

Esempio di un bagno di servizio tradizionale con ante con bugna sagomata, ante bianche, pareti blu, lavabo sottopiano, top in marmo e top grigio
Trova il professionista locale adatto per il tuo progetto
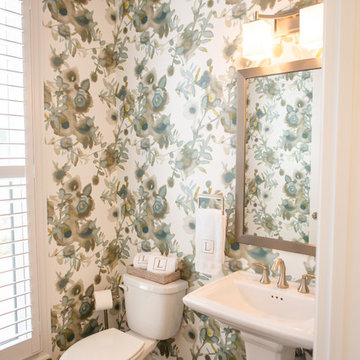
Foto di un bagno di servizio tradizionale di medie dimensioni con WC a due pezzi, pareti multicolore, parquet scuro, lavabo a colonna e pavimento marrone
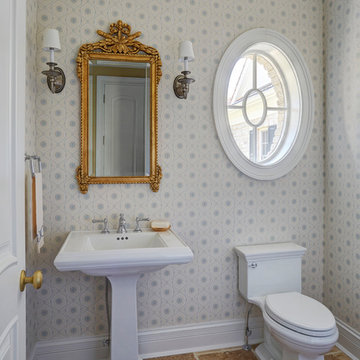
Foto di un bagno di servizio chic con WC monopezzo, pareti beige, lavabo a colonna e pavimento marrone
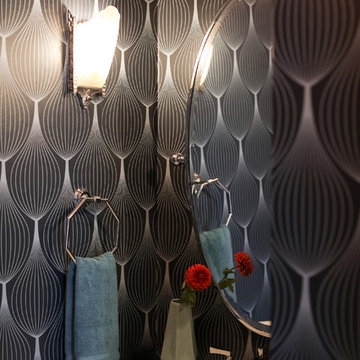
Ispirazione per un bagno di servizio chic di medie dimensioni con pareti nere e lavabo a colonna

Ispirazione per un piccolo bagno di servizio classico con ante in stile shaker, ante in legno chiaro, WC a due pezzi, pareti nere, parquet chiaro, lavabo sottopiano, top in marmo, pavimento marrone, top bianco, mobile bagno freestanding e carta da parati
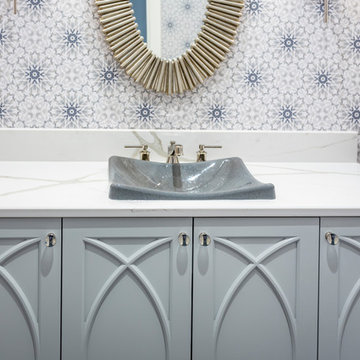
Idee per un piccolo bagno di servizio tradizionale con consolle stile comò, ante bianche, pareti multicolore, lavabo da incasso, top in quarzo composito e top bianco
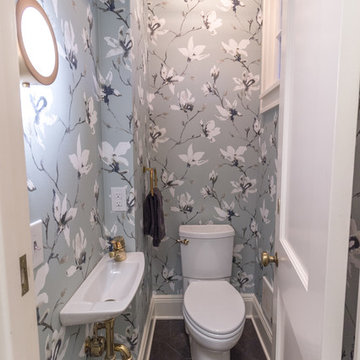
The homeowners of this 1917-built Kenwood area single family home originally came to us to update their outdated, yet spacious, master bathroom. Soon after beginning the process, these Minneapolitans also decided to add a kids’ bathroom and a powder room to the scope of work.
The master bathroom functioned well for them but given its 1980’s aesthetics and a vanity that was falling apart, it was time to update. The original layout was kept, but the new finishes reflected the clean and fresh style of the homeowner. Black finishes on traditional fixtures blend a modern twist on a traditional home. Subway tiles the walls, marble tiles on the floor and quartz countertops round out the bathroom to provide a luxurious transitional space for the homeowners for years to come.
The kids’ bathroom was in disrepair with a floor that had some significant buckles in it. The new design mimics the old floor pattern and all fixtures that were chosen had a nice traditional feel. To add whimsy to the room, wallpaper with maps was added by the homeowner to make it a perfect place for kids to get ready and grow.
The powder room is a place to have fun – and that they did. A new charcoal tile floor in a herringbone pattern and a beautiful floral wallpaper make the small space feel like a little haven for their guests.
Designed by: Natalie Hanson
See full details, including before photos at http://www.castlebri.com/bathrooms/project-3280-1/
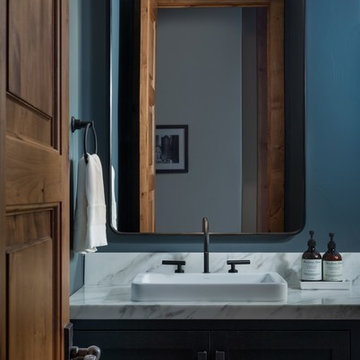
Idee per un bagno di servizio classico con ante in stile shaker, ante nere, pareti blu, lavabo a bacinella e top bianco

Beyond Beige Interior Design | www.beyondbeige.com | Ph: 604-876-3800 | Photography By Provoke Studios | Furniture Purchased From The Living Lab Furniture Co

Small Brooks Custom wood countertop and a vessel sink that fits perfectly on top. The counter top was made special for this space and designed by one of our great designers to add a nice touch to a small area.
Photos by Chris Veith.

Esempio di un bagno di servizio classico di medie dimensioni con ante nere, pareti grigie, pavimento in legno massello medio, lavabo sottopiano, pavimento marrone, top bianco, consolle stile comò e top in quarzo composito
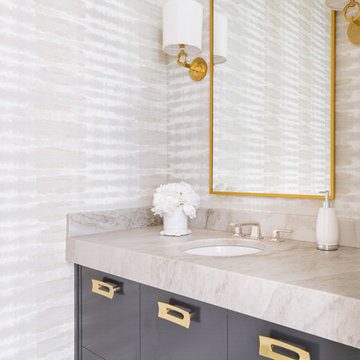
Costa Christ Media
Idee per un bagno di servizio tradizionale con ante lisce, ante grigie, pareti multicolore, lavabo sottopiano e top beige
Idee per un bagno di servizio tradizionale con ante lisce, ante grigie, pareti multicolore, lavabo sottopiano e top beige

This house was built in 1994 and our clients have been there since day one. They wanted a complete refresh in their kitchen and living areas and a few other changes here and there; now that the kids were all off to college! They wanted to replace some things, redesign some things and just repaint others. They didn’t like the heavy textured walls, so those were sanded down, re-textured and painted throughout all of the remodeled areas.
The kitchen change was the most dramatic by painting the original cabinets a beautiful bluish-gray color; which is Benjamin Moore Gentleman’s Gray. The ends and cook side of the island are painted SW Reflection but on the front is a gorgeous Merola “Arte’ white accent tile. Two Island Pendant Lights ‘Aideen 8-light Geometric Pendant’ in a bronze gold finish hung above the island. White Carrara Quartz countertops were installed below the Viviano Marmo Dolomite Arabesque Honed Marble Mosaic tile backsplash. Our clients wanted to be able to watch TV from the kitchen as well as from the family room but since the door to the powder bath was on the wall of breakfast area (no to mention opening up into the room), it took up good wall space. Our designers rearranged the powder bath, moving the door into the laundry room and closing off the laundry room with a pocket door, so they can now hang their TV/artwork on the wall facing the kitchen, as well as another one in the family room!
We squared off the arch in the doorway between the kitchen and bar/pantry area, giving them a more updated look. The bar was also painted the same blue as the kitchen but a cool Moondrop Water Jet Cut Glass Mosaic tile was installed on the backsplash, which added a beautiful accent! All kitchen cabinet hardware is ‘Amerock’ in a champagne finish.
In the family room, we redesigned the cabinets to the right of the fireplace to match the other side. The homeowners had invested in two new TV’s that would hang on the wall and display artwork when not in use, so the TV cabinet wasn’t needed. The cabinets were painted a crisp white which made all of their decor really stand out. The fireplace in the family room was originally red brick with a hearth for seating. The brick was removed and the hearth was lowered to the floor and replaced with E-Stone White 12x24” tile and the fireplace surround is tiled with Heirloom Pewter 6x6” tile.
The formal living room used to be closed off on one side of the fireplace, which was a desk area in the kitchen. The homeowners felt that it was an eye sore and it was unnecessary, so we removed that wall, opening up both sides of the fireplace into the formal living room. Pietra Tiles Aria Crystals Beach Sand tiles were installed on the kitchen side of the fireplace and the hearth was leveled with the floor and tiled with E-Stone White 12x24” tile.
The laundry room was redesigned, adding the powder bath door but also creating more storage space. Waypoint flat front maple cabinets in painted linen were installed above the appliances, with Top Knobs “Hopewell” polished chrome pulls. Elements Carrara Quartz countertops were installed above the appliances, creating that added space. 3x6” white ceramic subway tile was used as the backsplash, creating a clean and crisp laundry room! The same tile on the hearths of both fireplaces (E-Stone White 12x24”) was installed on the floor.
The powder bath was painted and 12x36” Ash Fiber Ceramic tile was installed vertically on the wall behind the sink. All hardware was updated with the Signature Hardware “Ultra”Collection and Shades of Light “Sleekly Modern” new vanity lights were installed.
All new wood flooring was installed throughout all of the remodeled rooms making all of the rooms seamlessly flow into each other. The homeowners love their updated home!
Design/Remodel by Hatfield Builders & Remodelers | Photography by Versatile Imaging

Immagine di un piccolo bagno di servizio classico con ante lisce, ante in legno bruno, pareti arancioni, parquet scuro, lavabo a bacinella, pavimento marrone e top grigio
Bagni di Servizio classici - Foto e idee per arredare

Powder room features a pedestal sink, oval window above the toilet, gold mirror, and travertine flooring. Photo by Mike Kaskel
Immagine di un piccolo bagno di servizio classico con WC monopezzo, pareti blu, pavimento in pietra calcarea, lavabo a colonna e pavimento marrone
Immagine di un piccolo bagno di servizio classico con WC monopezzo, pareti blu, pavimento in pietra calcarea, lavabo a colonna e pavimento marrone
6
