Bagni country - Foto e idee per arredare
Filtra anche per:
Budget
Ordina per:Popolari oggi
141 - 160 di 6.970 foto
1 di 3

Enfort Homes - 2019
Ispirazione per una grande stanza da bagno padronale country con ante in stile shaker, ante grigie, vasca freestanding, zona vasca/doccia separata, pareti bianche, pavimento in legno massello medio, doccia aperta e top bianco
Ispirazione per una grande stanza da bagno padronale country con ante in stile shaker, ante grigie, vasca freestanding, zona vasca/doccia separata, pareti bianche, pavimento in legno massello medio, doccia aperta e top bianco

Today’s Vintage Farmhouse by KCS Estates is the perfect pairing of the elegance of simpler times with the sophistication of today’s design sensibility.
Nestled in Homestead Valley this home, located at 411 Montford Ave Mill Valley CA, is 3,383 square feet with 4 bedrooms and 3.5 bathrooms. And features a great room with vaulted, open truss ceilings, chef’s kitchen, private master suite, office, spacious family room, and lawn area. All designed with a timeless grace that instantly feels like home. A natural oak Dutch door leads to the warm and inviting great room featuring vaulted open truss ceilings flanked by a white-washed grey brick fireplace and chef’s kitchen with an over sized island.
The Farmhouse’s sliding doors lead out to the generously sized upper porch with a steel fire pit ideal for casual outdoor living. And it provides expansive views of the natural beauty surrounding the house. An elegant master suite and private home office complete the main living level.
411 Montford Ave Mill Valley CA
Presented by Melissa Crawford

© Lassiter Photography | ReVisionCharlotte.com
Ispirazione per un bagno di servizio country di medie dimensioni con ante in stile shaker, ante in legno scuro, pareti multicolore, pavimento in gres porcellanato, lavabo sottopiano, top in quarzite, pavimento grigio, top grigio, mobile bagno sospeso e boiserie
Ispirazione per un bagno di servizio country di medie dimensioni con ante in stile shaker, ante in legno scuro, pareti multicolore, pavimento in gres porcellanato, lavabo sottopiano, top in quarzite, pavimento grigio, top grigio, mobile bagno sospeso e boiserie
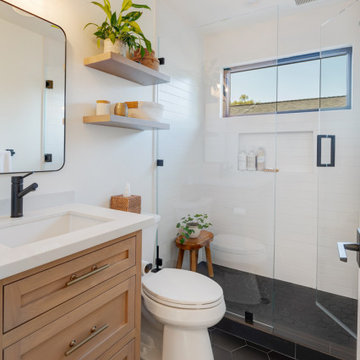
Farmhouse Modern home with horizontal and batten and board white siding and gray/black raised seam metal roofing and black windows.
Ispirazione per una stanza da bagno country di medie dimensioni
Ispirazione per una stanza da bagno country di medie dimensioni
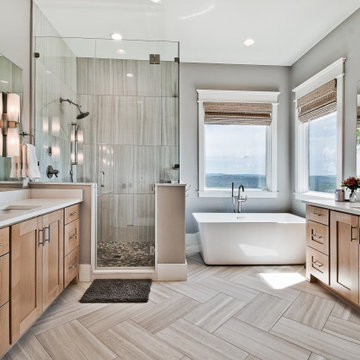
Foto di una grande stanza da bagno padronale country con ante con bugna sagomata, ante marroni, vasca freestanding, doccia ad angolo, WC a due pezzi, piastrelle beige, piastrelle in gres porcellanato, pareti grigie, pavimento in gres porcellanato, lavabo sottopiano, top in quarzite, pavimento beige, porta doccia a battente, top bianco, due lavabi e mobile bagno incassato
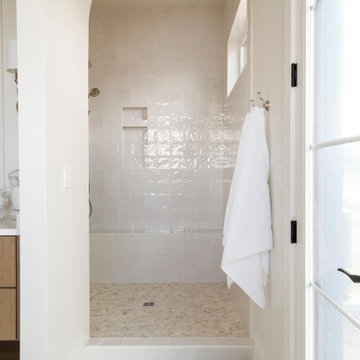
I used tumbled travertine tiles on the floor, and warm woods and polished nickels on the other finishes to create a warm, textural, and sophisticated environment that doesn't feel stuffy.
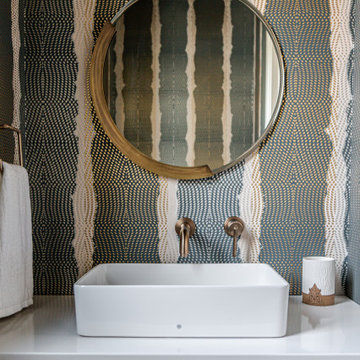
A fun, wallpapered powder room in a modern farmhouse new construction home in Vienna, VA.
Immagine di un bagno di servizio country di medie dimensioni con ante lisce, ante in legno chiaro, WC a due pezzi, pareti multicolore, parquet chiaro, lavabo a bacinella, top in quarzo composito, pavimento beige, top bianco, mobile bagno sospeso e carta da parati
Immagine di un bagno di servizio country di medie dimensioni con ante lisce, ante in legno chiaro, WC a due pezzi, pareti multicolore, parquet chiaro, lavabo a bacinella, top in quarzo composito, pavimento beige, top bianco, mobile bagno sospeso e carta da parati
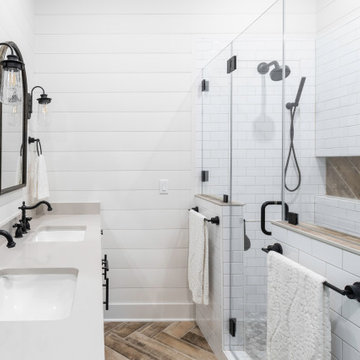
Kowalske Kitchen & Bath designed and remodeled this Delafield master bathroom. The original space had a small oak vanity and a shower insert.
The homeowners wanted a modern farmhouse bathroom to match the rest of their home. They asked for a double vanity and large walk-in shower. They also needed more storage and counter space.
Although the space is nearly all white, there is plenty of visual interest. This bathroom is layered with texture and pattern. For instance, this bathroom features shiplap walls, pretty hexagon tile, and simple matte black fixtures.
Modern Farmhouse Features:
- Winning color palette: shades of black/white & wood tones
- Shiplap walls
- Sliding barn doors, separating the bedroom & toilet room
- Wood-look porcelain tiled floor & shower niche, set in a herringbone pattern
- Matte black finishes (faucets, lighting, hardware & mirrors)
- Classic subway tile
- Chic carrara marble hexagon shower floor tile
- The shower has 2 shower heads & 6 body jets, for a spa-like experience
- The custom vanity has a grooming organizer for hair dryers & curling irons
- The custom linen cabinet holds 3 baskets of laundry. The door panels have caning inserts to allow airflow.

Edina Master bathroom renovation
Immagine di una grande stanza da bagno padronale country con ante in stile shaker, ante bianche, vasca freestanding, doccia aperta, WC a due pezzi, piastrelle bianche, piastrelle diamantate, pareti bianche, pavimento con piastrelle in ceramica, lavabo sottopiano, top in quarzo composito, pavimento bianco, porta doccia a battente, top bianco, toilette, due lavabi, mobile bagno incassato e pareti in perlinato
Immagine di una grande stanza da bagno padronale country con ante in stile shaker, ante bianche, vasca freestanding, doccia aperta, WC a due pezzi, piastrelle bianche, piastrelle diamantate, pareti bianche, pavimento con piastrelle in ceramica, lavabo sottopiano, top in quarzo composito, pavimento bianco, porta doccia a battente, top bianco, toilette, due lavabi, mobile bagno incassato e pareti in perlinato

Ferguson Mirabelle Shower Fixtures with Porcelain marble look tile. Accessible shower entrance.
Victoria and Albert Slipper style Claw Foot tub.
Rustic Cherry cabinets with Gun Stock stain. Full inlay drawers and doors.
Leather finish Granite Counter tops

This 1914 family farmhouse was passed down from the original owners to their grandson and his young family. The original goal was to restore the old home to its former glory. However, when we started planning the remodel, we discovered the foundation needed to be replaced, the roof framing didn’t meet code, all the electrical, plumbing and mechanical would have to be removed, siding replaced, and much more. We quickly realized that instead of restoring the home, it would be more cost effective to deconstruct the home, recycle the materials, and build a replica of the old house using as much of the salvaged materials as we could.
The design of the new construction is greatly influenced by the old home with traditional craftsman design interiors. We worked with a deconstruction specialist to salvage the old-growth timber and reused or re-purposed many of the original materials. We moved the house back on the property, connecting it to the existing garage, and lowered the elevation of the home which made it more accessible to the existing grades. The new home includes 5-panel doors, columned archways, tall baseboards, reused wood for architectural highlights in the kitchen, a food-preservation room, exercise room, playful wallpaper in the guest bath and fun era-specific fixtures throughout.
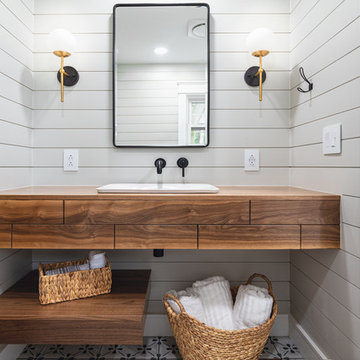
Truly, modern meets farmhouse in this bathroom. The subtle touch of grey on the shiplap creates a calm effect throughout. Aged brass sconces flank the medicine cabinet and offer that perfect pop of color. No detail has gone unnoticed.
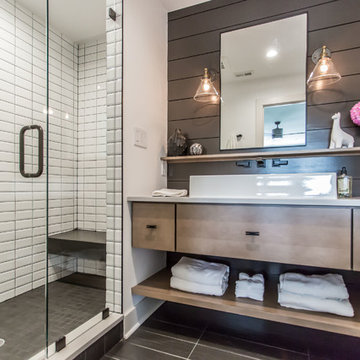
Floating vanity in a modern farmhouse guest bathroom is backed by darkly painted shiplap.
Immagine di una stanza da bagno con doccia country di medie dimensioni con ante lisce, ante marroni, doccia alcova, WC a due pezzi, piastrelle bianche, piastrelle in ceramica, pareti bianche, pavimento in gres porcellanato, lavabo a bacinella, top in quarzo composito, pavimento nero, porta doccia a battente e top bianco
Immagine di una stanza da bagno con doccia country di medie dimensioni con ante lisce, ante marroni, doccia alcova, WC a due pezzi, piastrelle bianche, piastrelle in ceramica, pareti bianche, pavimento in gres porcellanato, lavabo a bacinella, top in quarzo composito, pavimento nero, porta doccia a battente e top bianco
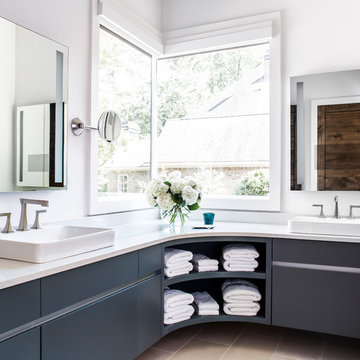
Custom master bath with corner, curved vanity, TV hidden in vanity mirrors, and vessel mounted sinks.
Photo by Jeff Herr Photography.
Esempio di una stanza da bagno padronale country di medie dimensioni con ante lisce, ante grigie, pareti bianche, pavimento in gres porcellanato, lavabo a bacinella, top in quarzo composito, top bianco e pavimento beige
Esempio di una stanza da bagno padronale country di medie dimensioni con ante lisce, ante grigie, pareti bianche, pavimento in gres porcellanato, lavabo a bacinella, top in quarzo composito, top bianco e pavimento beige
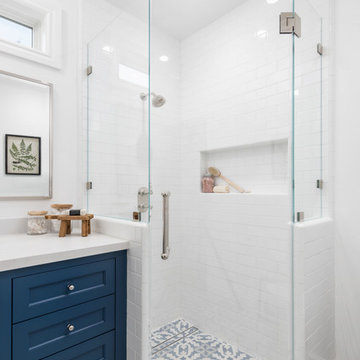
Bright and fun bathroom featuring a floating, navy, custom vanity, decorative, patterned, floor tile that leads into a step down shower with a linear drain. The transom window above the vanity adds natural light to the space.
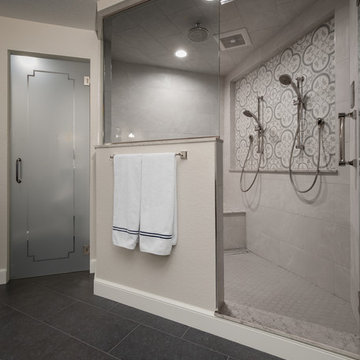
This large master is complete with a custom steam shower and separate water closet, utilizing the space and allowing for maximum privacy. The steam shower control also controls the shower function, keeping the focus on the beautiful tile, rather than the controls.
Each of the rustic wood vanities is topped with custom quartz and backlit blue glass sinks. The water closet features a large, frosted glass door, to allow light to pass through and maintain privacy.
Tim Gormley, TG Image

Bella Vita Photography
Foto di una grande stanza da bagno padronale country con ante beige, piastrelle beige, piastrelle in gres porcellanato, pareti beige, pavimento in gres porcellanato, lavabo sottopiano, top in quarzo composito, top beige, ante lisce e pavimento multicolore
Foto di una grande stanza da bagno padronale country con ante beige, piastrelle beige, piastrelle in gres porcellanato, pareti beige, pavimento in gres porcellanato, lavabo sottopiano, top in quarzo composito, top beige, ante lisce e pavimento multicolore
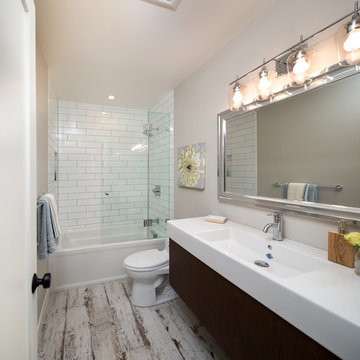
Marcell Puzsar, Bright Room Photography
Ispirazione per una stanza da bagno per bambini country di medie dimensioni con ante lisce, vasca ad alcova, vasca/doccia, WC a due pezzi, pareti grigie, pavimento in gres porcellanato, lavabo integrato, top in superficie solida, pavimento bianco, doccia aperta, ante in legno bruno e piastrelle bianche
Ispirazione per una stanza da bagno per bambini country di medie dimensioni con ante lisce, vasca ad alcova, vasca/doccia, WC a due pezzi, pareti grigie, pavimento in gres porcellanato, lavabo integrato, top in superficie solida, pavimento bianco, doccia aperta, ante in legno bruno e piastrelle bianche

Esempio di una piccola stanza da bagno country con consolle stile comò, ante in legno scuro, WC a due pezzi, pareti beige, pavimento in travertino, lavabo rettangolare, top in legno e pavimento beige
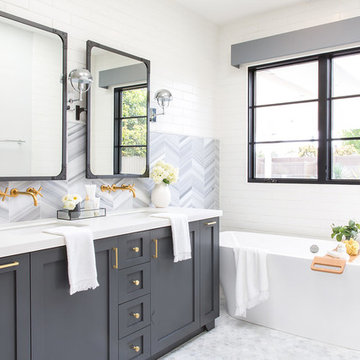
Marisa Vitale Photography
www.marisavitale.com
Idee per una grande stanza da bagno padronale country con ante con riquadro incassato, ante grigie, vasca da incasso, doccia aperta, piastrelle grigie, piastrelle in ceramica, pareti bianche, pavimento bianco e doccia aperta
Idee per una grande stanza da bagno padronale country con ante con riquadro incassato, ante grigie, vasca da incasso, doccia aperta, piastrelle grigie, piastrelle in ceramica, pareti bianche, pavimento bianco e doccia aperta
Bagni country - Foto e idee per arredare
8

