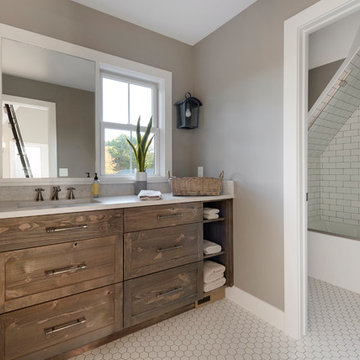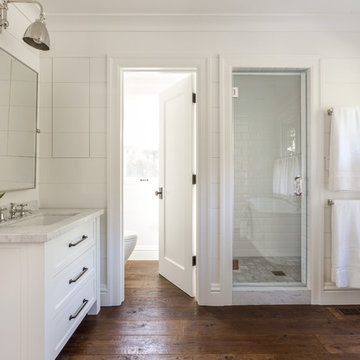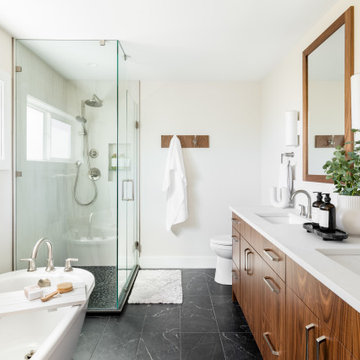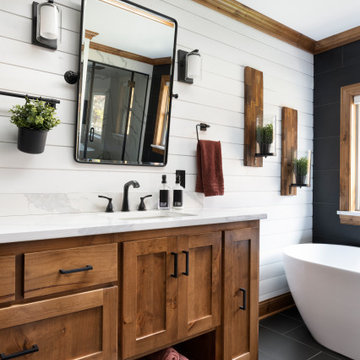
Custom dog wash in slate tile, penny round floor, and glass surround; photo by Jeff Herr Photography
Foto di una stanza da bagno country di medie dimensioni con piastrelle grigie, piastrelle in ardesia, pareti bianche, pavimento in ardesia e pavimento grigio
Foto di una stanza da bagno country di medie dimensioni con piastrelle grigie, piastrelle in ardesia, pareti bianche, pavimento in ardesia e pavimento grigio

Foto di una stanza da bagno padronale country con top in granito, pavimento grigio, top bianco, ante con riquadro incassato, ante con finitura invecchiata, pareti bianche, pavimento in marmo e lavabo sottopiano

This 1930's Barrington Hills farmhouse was in need of some TLC when it was purchased by this southern family of five who planned to make it their new home. The renovation taken on by Advance Design Studio's designer Scott Christensen and master carpenter Justin Davis included a custom porch, custom built in cabinetry in the living room and children's bedrooms, 2 children's on-suite baths, a guest powder room, a fabulous new master bath with custom closet and makeup area, a new upstairs laundry room, a workout basement, a mud room, new flooring and custom wainscot stairs with planked walls and ceilings throughout the home.
The home's original mechanicals were in dire need of updating, so HVAC, plumbing and electrical were all replaced with newer materials and equipment. A dramatic change to the exterior took place with the addition of a quaint standing seam metal roofed farmhouse porch perfect for sipping lemonade on a lazy hot summer day.
In addition to the changes to the home, a guest house on the property underwent a major transformation as well. Newly outfitted with updated gas and electric, a new stacking washer/dryer space was created along with an updated bath complete with a glass enclosed shower, something the bath did not previously have. A beautiful kitchenette with ample cabinetry space, refrigeration and a sink was transformed as well to provide all the comforts of home for guests visiting at the classic cottage retreat.
The biggest design challenge was to keep in line with the charm the old home possessed, all the while giving the family all the convenience and efficiency of modern functioning amenities. One of the most interesting uses of material was the porcelain "wood-looking" tile used in all the baths and most of the home's common areas. All the efficiency of porcelain tile, with the nostalgic look and feel of worn and weathered hardwood floors. The home’s casual entry has an 8" rustic antique barn wood look porcelain tile in a rich brown to create a warm and welcoming first impression.
Painted distressed cabinetry in muted shades of gray/green was used in the powder room to bring out the rustic feel of the space which was accentuated with wood planked walls and ceilings. Fresh white painted shaker cabinetry was used throughout the rest of the rooms, accentuated by bright chrome fixtures and muted pastel tones to create a calm and relaxing feeling throughout the home.
Custom cabinetry was designed and built by Advance Design specifically for a large 70” TV in the living room, for each of the children’s bedroom’s built in storage, custom closets, and book shelves, and for a mudroom fit with custom niches for each family member by name.
The ample master bath was fitted with double vanity areas in white. A generous shower with a bench features classic white subway tiles and light blue/green glass accents, as well as a large free standing soaking tub nestled under a window with double sconces to dim while relaxing in a luxurious bath. A custom classic white bookcase for plush towels greets you as you enter the sanctuary bath.

Black and White bathroom with forest green vanity cabinets.
Ispirazione per una stanza da bagno padronale country di medie dimensioni con ante con riquadro incassato, ante verdi, vasca freestanding, doccia aperta, WC a due pezzi, piastrelle bianche, piastrelle in gres porcellanato, pareti bianche, pavimento in gres porcellanato, lavabo sottopiano, top in quarzo composito, pavimento bianco, porta doccia a battente, top bianco, panca da doccia, un lavabo, mobile bagno incassato e carta da parati
Ispirazione per una stanza da bagno padronale country di medie dimensioni con ante con riquadro incassato, ante verdi, vasca freestanding, doccia aperta, WC a due pezzi, piastrelle bianche, piastrelle in gres porcellanato, pareti bianche, pavimento in gres porcellanato, lavabo sottopiano, top in quarzo composito, pavimento bianco, porta doccia a battente, top bianco, panca da doccia, un lavabo, mobile bagno incassato e carta da parati

Idee per una stanza da bagno padronale country di medie dimensioni con ante in stile shaker, ante in legno chiaro, vasca freestanding, doccia ad angolo, WC monopezzo, piastrelle bianche, piastrelle diamantate, pareti bianche, pavimento in gres porcellanato, lavabo sottopiano, pavimento nero, porta doccia a battente, top bianco e top in quarzo composito

What was once a dark, unwelcoming alcove is now a bright, luxurious haven. The over-sized soaker fills this extra large space and is complimented with 3 x 12 subway tiles. The contrasting grout color speaks to the black fixtures and accents throughout the room. We love the custom-sized niches that perfectly hold the client's "jellies and jams."

Bunkroom bathroom with shiplap walls, wall mounted shelving, and black and white pattern floor tiles.
Photographer: Rob Karosis
Ispirazione per una stanza da bagno country di medie dimensioni con WC a due pezzi, piastrelle bianche, pareti bianche, pavimento con piastrelle in ceramica e pavimento multicolore
Ispirazione per una stanza da bagno country di medie dimensioni con WC a due pezzi, piastrelle bianche, pareti bianche, pavimento con piastrelle in ceramica e pavimento multicolore

This remodel is a stunning 100-year-old Wayzata home! The home’s history was embraced while giving the home a refreshing new look. Every aspect of this renovation was thoughtfully considered to turn the home into a "DREAM HOME" for generations to enjoy. With Mingle designed cabinetry throughout several rooms of the home, there is plenty of storage and style. A turn-of-the-century transitional farmhouse home is sure to please the eyes of many and be the perfect fit for this family for years to come.
Spacecrafting Photography

Kat Alves-Photography
Esempio di una piccola stanza da bagno con doccia country con ante nere, doccia aperta, WC monopezzo, piastrelle multicolore, piastrelle in pietra, pareti bianche, pavimento in marmo, lavabo sottopiano, top in marmo e ante lisce
Esempio di una piccola stanza da bagno con doccia country con ante nere, doccia aperta, WC monopezzo, piastrelle multicolore, piastrelle in pietra, pareti bianche, pavimento in marmo, lavabo sottopiano, top in marmo e ante lisce

David Duncan Livingston
Ispirazione per una stanza da bagno padronale country di medie dimensioni con lavabo sottopiano, ante in stile shaker, ante bianche, doccia alcova, piastrelle bianche, piastrelle diamantate, pareti bianche e parquet scuro
Ispirazione per una stanza da bagno padronale country di medie dimensioni con lavabo sottopiano, ante in stile shaker, ante bianche, doccia alcova, piastrelle bianche, piastrelle diamantate, pareti bianche e parquet scuro

Esempio di una grande stanza da bagno padronale country con ante in stile shaker, ante in legno scuro, vasca freestanding, zona vasca/doccia separata, WC a due pezzi, piastrelle bianche, piastrelle in ceramica, pareti bianche, pavimento in ardesia, lavabo sottopiano, top in quarzo composito, pavimento nero, porta doccia a battente, top grigio, panca da doccia, due lavabi e mobile bagno incassato

The built in vanity is created with a medium oak colour and adorned with black faucets and handles under a white quartz countertop. Two identical mirrors under black lights adds a moody feel to the ensuite. The under cabinet lighting helps to accentuate the embossed pattern on the hexagon floor tiles

We planned a thoughtful redesign of this beautiful home while retaining many of the existing features. We wanted this house to feel the immediacy of its environment. So we carried the exterior front entry style into the interiors, too, as a way to bring the beautiful outdoors in. In addition, we added patios to all the bedrooms to make them feel much bigger. Luckily for us, our temperate California climate makes it possible for the patios to be used consistently throughout the year.
The original kitchen design did not have exposed beams, but we decided to replicate the motif of the 30" living room beams in the kitchen as well, making it one of our favorite details of the house. To make the kitchen more functional, we added a second island allowing us to separate kitchen tasks. The sink island works as a food prep area, and the bar island is for mail, crafts, and quick snacks.
We designed the primary bedroom as a relaxation sanctuary – something we highly recommend to all parents. It features some of our favorite things: a cognac leather reading chair next to a fireplace, Scottish plaid fabrics, a vegetable dye rug, art from our favorite cities, and goofy portraits of the kids.
---
Project designed by Courtney Thomas Design in La Cañada. Serving Pasadena, Glendale, Monrovia, San Marino, Sierra Madre, South Pasadena, and Altadena.
For more about Courtney Thomas Design, see here: https://www.courtneythomasdesign.com/
To learn more about this project, see here:
https://www.courtneythomasdesign.com/portfolio/functional-ranch-house-design/

Ispirazione per una grande stanza da bagno padronale country con ante con bugna sagomata, ante marroni, vasca da incasso, doccia doppia, piastrelle bianche, piastrelle in ceramica, pavimento in gres porcellanato, lavabo sottopiano, top in quarzo composito, pavimento beige, porta doccia a battente, top bianco, due lavabi e mobile bagno incassato

Idee per una stanza da bagno padronale country di medie dimensioni con ante lisce, ante in legno scuro, vasca freestanding, doccia ad angolo, WC a due pezzi, piastrelle beige, piastrelle in gres porcellanato, pareti beige, pavimento in marmo, lavabo sottopiano, top in quarzo composito, pavimento nero, porta doccia a battente, top bianco, due lavabi e mobile bagno incassato

We had plenty of room to elevate the space and create a spa-like environment. His and her vanities set below a wooden beam take centre stage, and a stand alone soaker tub with a free standing tub-filler make a luxury statement. Black finishes dial up the drama, and the large windows flood the room with natural light.

Ispirazione per un bagno di servizio country di medie dimensioni con ante con riquadro incassato, ante marroni, WC monopezzo, pareti grigie, pavimento in marmo, lavabo sottopiano, top in marmo, pavimento bianco, top bianco, mobile bagno freestanding e pareti in perlinato

Ispirazione per una grande stanza da bagno country con ante in stile shaker, ante marroni, vasca freestanding, piastrelle nere, piastrelle in gres porcellanato, pavimento in gres porcellanato, lavabo sottopiano, top in quarzo composito, pavimento nero, top bianco, due lavabi, mobile bagno incassato e pannellatura

Idee per una stanza da bagno padronale country di medie dimensioni con ante in stile shaker, ante grigie, vasca freestanding, doccia doppia, WC monopezzo, piastrelle bianche, pareti bianche, pavimento in marmo, lavabo sottopiano, top in quarzite, pavimento bianco, porta doccia a battente, top grigio, panca da doccia, due lavabi, mobile bagno sospeso e soffitto a volta
1


