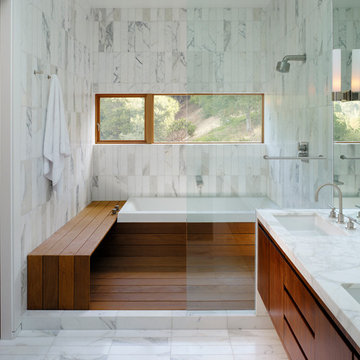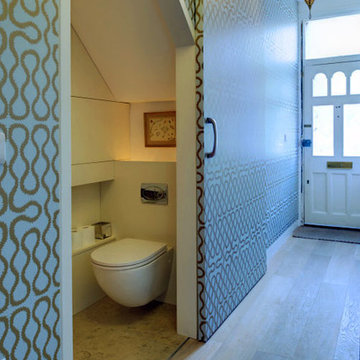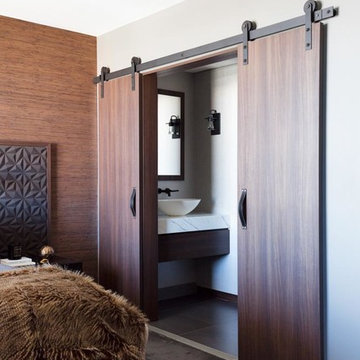Bagni contemporanei - Foto e idee per arredare
Filtra anche per:
Budget
Ordina per:Popolari oggi
1 - 20 di 1.528 foto

Foto di una stanza da bagno con doccia minimal con ante lisce, ante nere, doccia alcova, WC sospeso, piastrelle diamantate, pareti bianche, pavimento con piastrelle a mosaico, lavabo a bacinella, top in legno e porta doccia a battente

The owners of this condominium wanted to transform their outdated bathrooms into spa-like retreats.
Ispirazione per una stanza da bagno padronale contemporanea di medie dimensioni con lavabo sottopiano, ante lisce, ante in legno bruno e piastrelle beige
Ispirazione per una stanza da bagno padronale contemporanea di medie dimensioni con lavabo sottopiano, ante lisce, ante in legno bruno e piastrelle beige

As a builder of custom homes primarily on the Northshore of Chicago, Raugstad has been building custom homes, and homes on speculation for three generations. Our commitment is always to the client. From commencement of the project all the way through to completion and the finishing touches, we are right there with you – one hundred percent. As your go-to Northshore Chicago custom home builder, we are proud to put our name on every completed Raugstad home.
Trova il professionista locale adatto per il tuo progetto
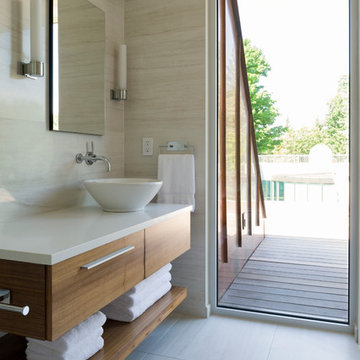
Doublespace Photography
Esempio di una piccola stanza da bagno design con lavabo a bacinella, ante lisce, ante in legno scuro, top in quarzo composito, piastrelle beige, piastrelle in pietra, pavimento beige e top bianco
Esempio di una piccola stanza da bagno design con lavabo a bacinella, ante lisce, ante in legno scuro, top in quarzo composito, piastrelle beige, piastrelle in pietra, pavimento beige e top bianco
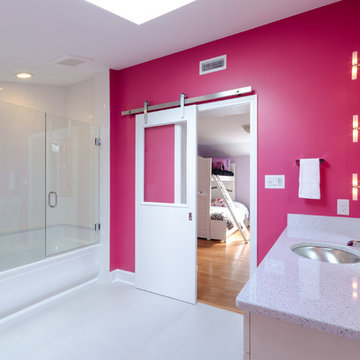
The new en suite with barn style door, frameless glass tub/shower door and Cambria Whitney quartz tops. The use of Panama Rose was a great choice for the bath! Photo by John Magor Photography
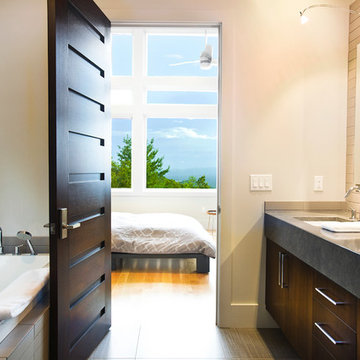
Allard & Roberts Interior Design
Photography: Zaire Kacz
Developer: ABIL Invest - CIEL Community - Asheville, NC
Architect: Hunter Coffey
Ispirazione per una stanza da bagno minimal con lavabo sottopiano, ante lisce, ante in legno bruno, vasca da incasso e piastrelle grigie
Ispirazione per una stanza da bagno minimal con lavabo sottopiano, ante lisce, ante in legno bruno, vasca da incasso e piastrelle grigie
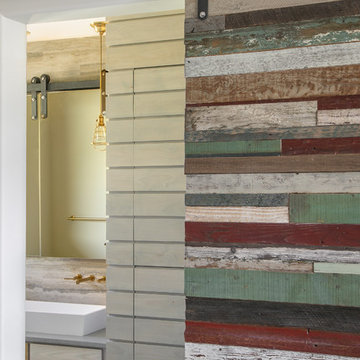
A reclaimed wood sliding barn door in a patchwork pattern by local artist Rob Payne opens to the boy's loft bathroom on the second level of the house. Custom horizontal slat cabinets hold extra linen for the bunkroom, to the left is the Petra trough sink, with dual Newport Brass wall-mounted Keaton faucets, 12x24 travertine subway backsplash with polished Cygnus Silestone countertop and ceiling mounted hanging bi-pass mirrors. Photography by Marie-Dominique Verdier.
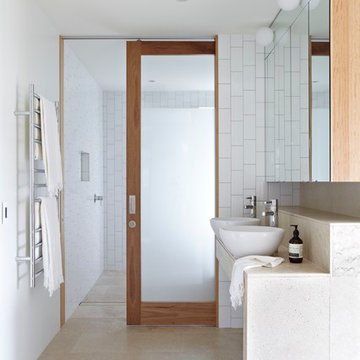
His and hers sink.
Location: Clayfield QLD
Architect: Richards & Spence
Structural engineer: Des Newport Engineers
Builder: Hutchinson Builders
Bricklayer: Dean O’Neill Bricklaying
Photographer: Alicia Taylor
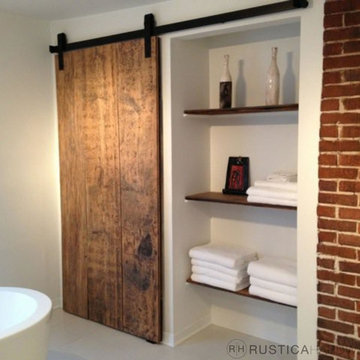
This is a solution for a bathroom closet space. We think it turned out great.
Ispirazione per una stanza da bagno minimal
Ispirazione per una stanza da bagno minimal
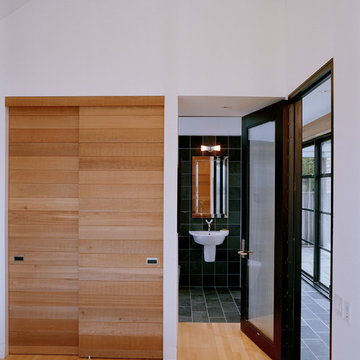
Photography by J.D. Peterson
Immagine di una stanza da bagno minimal con lavabo sospeso
Immagine di una stanza da bagno minimal con lavabo sospeso
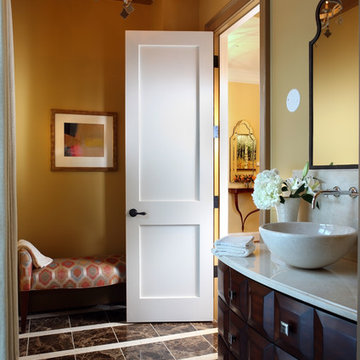
Powder Room
Ispirazione per un bagno di servizio minimal con lavabo a bacinella e top bianco
Ispirazione per un bagno di servizio minimal con lavabo a bacinella e top bianco
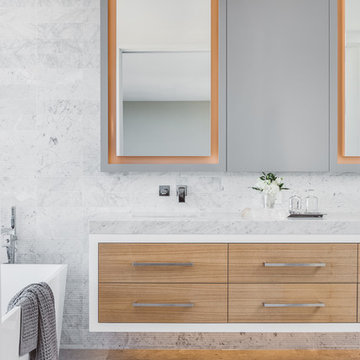
Photo by Christopher Stark
Immagine di una stanza da bagno padronale minimal con ante lisce, ante in legno chiaro, vasca freestanding e lavabo sottopiano
Immagine di una stanza da bagno padronale minimal con ante lisce, ante in legno chiaro, vasca freestanding e lavabo sottopiano
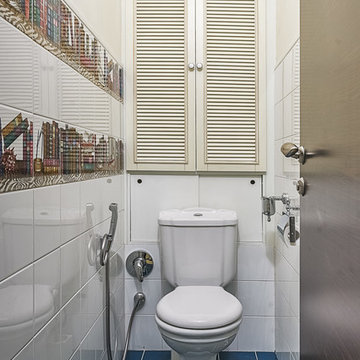
Архитектор Ольга Макарова. Фотограф Сергей Красюк.
Immagine di un piccolo bagno di servizio contemporaneo con pavimento con piastrelle in ceramica, WC a due pezzi, piastrelle bianche e pavimento blu
Immagine di un piccolo bagno di servizio contemporaneo con pavimento con piastrelle in ceramica, WC a due pezzi, piastrelle bianche e pavimento blu
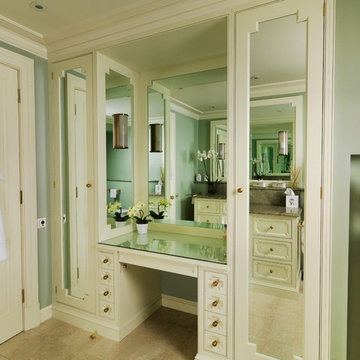
This is the master bathroom of a magnificent property overlooking St James Park, London. We designed and made the painted cupboards which feature backs made from cedar of Lebanon which gives off an amazing scent that wards off moths.
Designed, hand made and photographed by Tim Wood

This project won in the 2013 Builders Association of Metropolitan Pittsburgh Housing Excellence Award for Best Urban Renewal Renovation Project. The glass bowl was made in the glass studio owned by the owner which is adjacent to the residence. The mirror is a repurposed window. The door is repurposed from a boarding house.
George Mendel
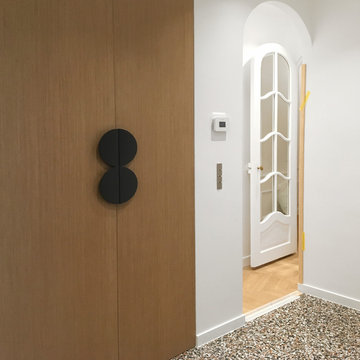
Salle de bains avec sol en terrazzo et placards en chêne clair de fil et poignées en medium laqué
Idee per una stanza da bagno design
Idee per una stanza da bagno design
Bagni contemporanei - Foto e idee per arredare
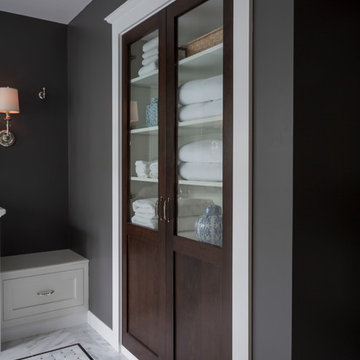
To differentiate the bathroom and the need to store linens, we created this custom linen closet with furniture-grade, dark-stained cherry doors, and glass panels. The closet doors are the only stained wood elements in the bathroom.
Photo: Chris Vaccaro
Instagram: @redhousedesignbuild
1


