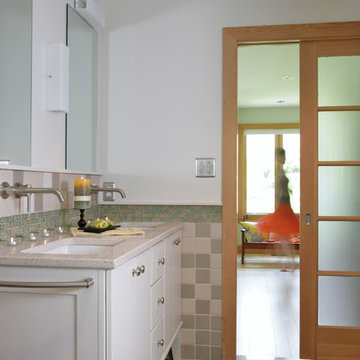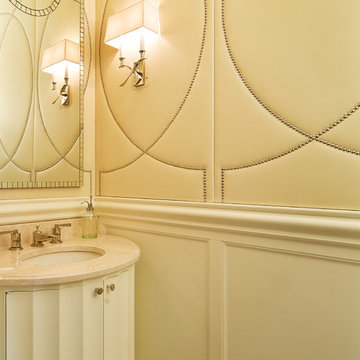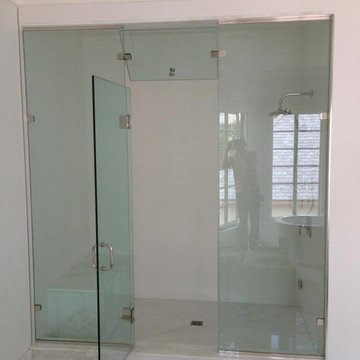Bagni classici - Foto e idee per arredare
Filtra anche per:
Budget
Ordina per:Popolari oggi
1 - 20 di 2.060 foto

We put in an extra bathroom with the extension. We designed this vanity unit, which was custom made, and added in large baskets to hold towels and linens. We love using wall lights in bathrooms to add some warmth and charm.
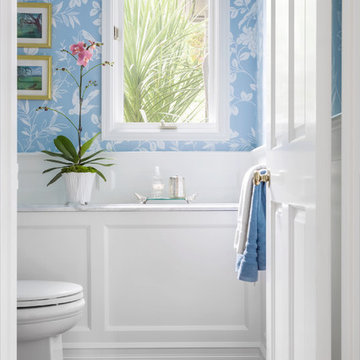
WE Studio Photography
Immagine di un bagno di servizio chic di medie dimensioni con consolle stile comò, ante nere, WC a due pezzi, pareti blu, pavimento in legno massello medio, lavabo sottopiano, top in marmo e pavimento marrone
Immagine di un bagno di servizio chic di medie dimensioni con consolle stile comò, ante nere, WC a due pezzi, pareti blu, pavimento in legno massello medio, lavabo sottopiano, top in marmo e pavimento marrone
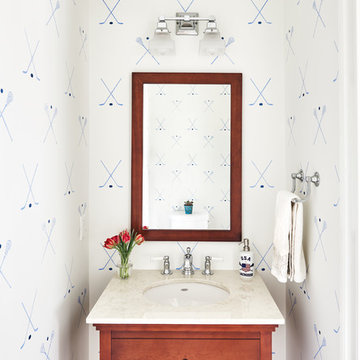
Matthew Kleinrock
Immagine di un bagno di servizio tradizionale con pareti multicolore e lavabo sottopiano
Immagine di un bagno di servizio tradizionale con pareti multicolore e lavabo sottopiano
Trova il professionista locale adatto per il tuo progetto
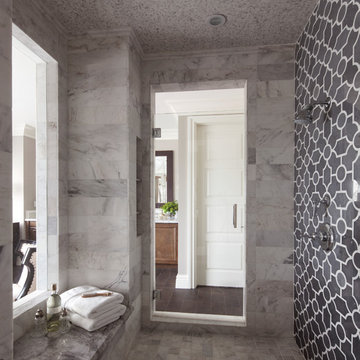
Stone tilling creates a luxury spa bathroom retreat for the homeowners. A beautiful focal wall using geometric patterns allows this shower to take center stage in this gorgeous design.
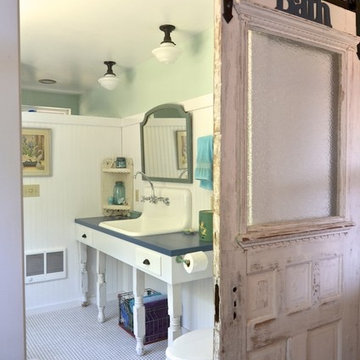
Ispirazione per una stanza da bagno chic con ante bianche, WC a due pezzi, pareti verdi e lavabo da incasso

Immagine di un grande bagno di servizio classico con ante grigie, WC a due pezzi, pareti grigie, lavabo sottopiano, top in marmo, consolle stile comò e pavimento in legno massello medio
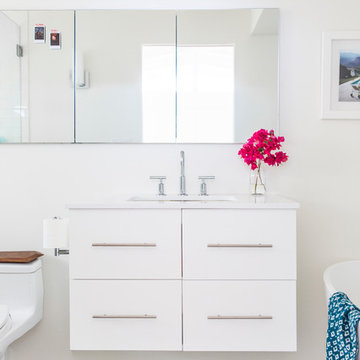
Laure Joliet
Esempio di una stanza da bagno padronale classica di medie dimensioni con ante lisce, ante bianche, vasca freestanding, doccia alcova, WC monopezzo, piastrelle blu, piastrelle di cemento, pareti bianche, pavimento in cemento, lavabo sottopiano e top in quarzo composito
Esempio di una stanza da bagno padronale classica di medie dimensioni con ante lisce, ante bianche, vasca freestanding, doccia alcova, WC monopezzo, piastrelle blu, piastrelle di cemento, pareti bianche, pavimento in cemento, lavabo sottopiano e top in quarzo composito
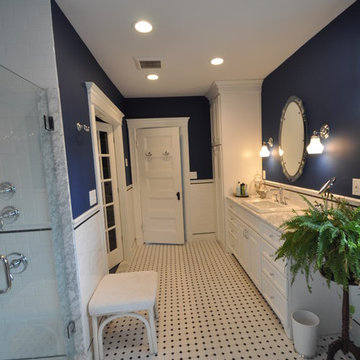
Idee per una grande stanza da bagno padronale tradizionale con ante con bugna sagomata, ante bianche, doccia ad angolo, piastrelle bianche, piastrelle in ceramica, pareti blu, pavimento con piastrelle in ceramica, lavabo da incasso, top in granito, pavimento bianco e porta doccia a battente
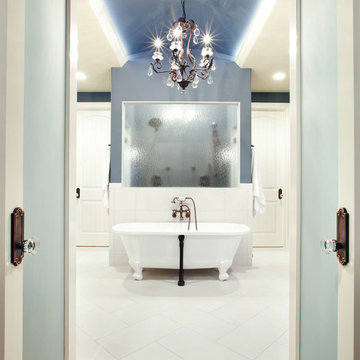
Becki Wiechman, ASID & Gwen Ahrens, ASID, Interior Design
Renaissance Cutom Homes, Home Builder
Tom Grady, Photographer
Esempio di una stanza da bagno classica con vasca con piedi a zampa di leone e pavimento bianco
Esempio di una stanza da bagno classica con vasca con piedi a zampa di leone e pavimento bianco
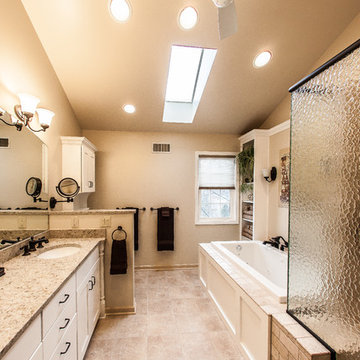
Created this bathroom for a client that wanted both modern and traditional elements. Bringing in Old World features while maintaining a fresh and modern look. Cabinets are white squared, a simple design.
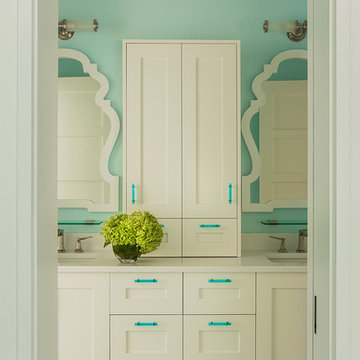
Ispirazione per una stanza da bagno per bambini classica con lavabo sottopiano, ante in stile shaker, ante bianche, pavimento verde e top bianco
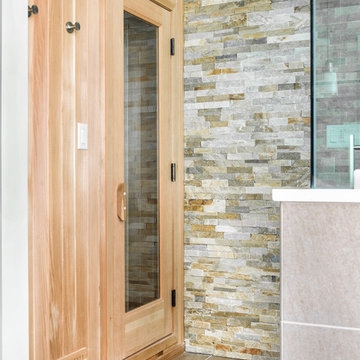
Foto di una grande stanza da bagno padronale chic con lavabo sottopiano, consolle stile comò, ante in legno bruno, top in granito, vasca freestanding, doccia ad angolo, WC a due pezzi, piastrelle multicolore, piastrelle in gres porcellanato, pareti verdi e pavimento in gres porcellanato
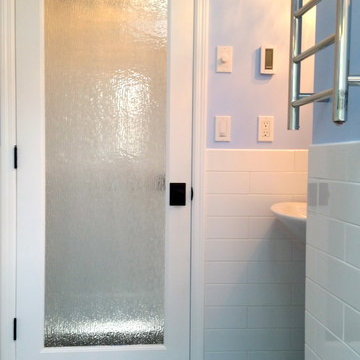
Inside view of bathroom door.
North Jersey Pro Builders
Immagine di una stanza da bagno padronale chic di medie dimensioni con piastrelle bianche, piastrelle diamantate, pareti blu, pavimento in gres porcellanato e lavabo sospeso
Immagine di una stanza da bagno padronale chic di medie dimensioni con piastrelle bianche, piastrelle diamantate, pareti blu, pavimento in gres porcellanato e lavabo sospeso
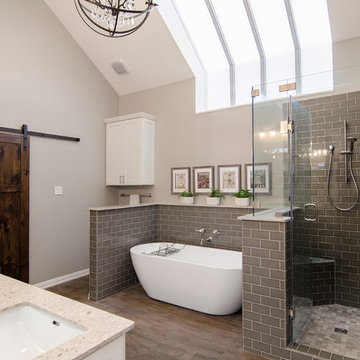
Hatfield Builders and Remodelers
Ispirazione per una stanza da bagno padronale chic con ante in stile shaker, ante bianche, vasca freestanding, piastrelle grigie, pareti grigie, pavimento in legno massello medio, lavabo sottopiano e porta doccia a battente
Ispirazione per una stanza da bagno padronale chic con ante in stile shaker, ante bianche, vasca freestanding, piastrelle grigie, pareti grigie, pavimento in legno massello medio, lavabo sottopiano e porta doccia a battente
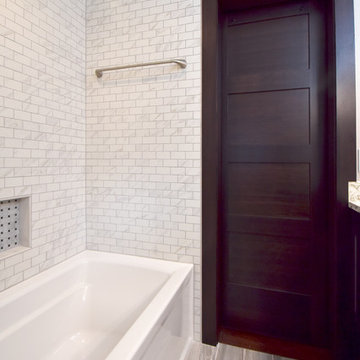
© Devine Bath 2019
Idee per una piccola stanza da bagno padronale chic con ante in stile shaker, ante in legno bruno, vasca ad alcova, doccia alcova, piastrelle in ceramica, pareti bianche, pavimento con piastrelle in ceramica, lavabo sottopiano, top in quarzo composito, pavimento grigio, porta doccia a battente e top bianco
Idee per una piccola stanza da bagno padronale chic con ante in stile shaker, ante in legno bruno, vasca ad alcova, doccia alcova, piastrelle in ceramica, pareti bianche, pavimento con piastrelle in ceramica, lavabo sottopiano, top in quarzo composito, pavimento grigio, porta doccia a battente e top bianco
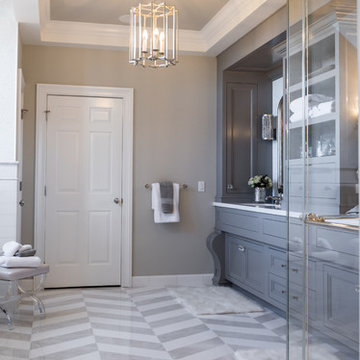
This bathroom is both modern and traditional at once. The custom vanity has graceful legs and many areas of hidden storage. A tray ceiling was created to formalize the center of the room, while the stand-alone tub sits in a light-filled dormer. The floor is in a custom cut chevron pattern in iceberg and thassos. The modern light fixtures are balanced by antiqued mirrors, and custom designed tile graces the walls throughout.
Interior Designer: Adams Interior Design
Photo by: Daniel Contelmo Jr.
Bagni classici - Foto e idee per arredare
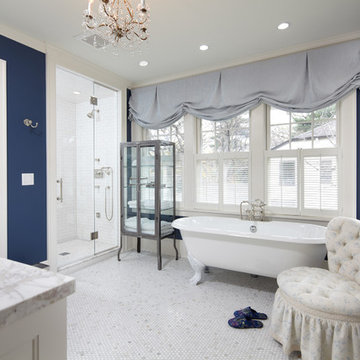
Architecture that is synonymous with the age of elegance, this welcoming Georgian style design reflects and emphasis for symmetry with the grand entry, stairway and front door focal point.
Near Lake Harriet in Minneapolis, this newly completed Georgian style home includes a renovation, new garage and rear addition that provided new and updated spacious rooms including an eat-in kitchen, mudroom, butler pantry, home office and family room that overlooks expansive patio and backyard spaces. The second floor showcases and elegant master suite. A collection of new and antique furnishings, modern art, and sunlit rooms, compliment the traditional architectural detailing, dark wood floors, and enameled woodwork. A true masterpiece. Call today for an informational meeting, tour or portfolio review.
BUILDER: Streeter & Associates, Renovation Division - Bob Near
ARCHITECT: Peterssen/Keller
INTERIOR: Engler Studio
PHOTOGRAPHY: Karen Melvin Photography
1


