Bagni contemporanei di medie dimensioni - Foto e idee per arredare
Filtra anche per:
Budget
Ordina per:Popolari oggi
141 - 160 di 96.332 foto
1 di 5
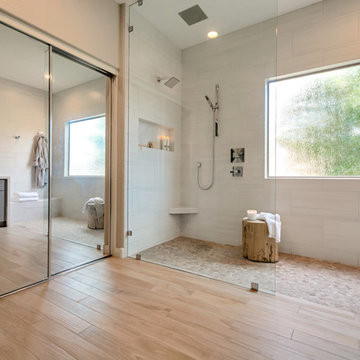
Complete Master Bathroom remodel! We began by removing every surface from floor to ceiling including the shower/tub combo to enable us to create a zero-threshold walk-in shower. We then re placed the window with a new obscure rain glass. The vanity cabinets are a cool grey shaker style cabinet topped with a subtle Pegasus Quartz and a Waterfall edge leading into the shower. The shower wall tile is a 12x24 Themar Bianco Lasa with Soft Grey brush strokes throughout. The featured Herringbone wall connects to the shower using the 3x12 Themar Bianco Lasa tile. We even added a little Herringbone detail to the custom soap niche inside the shower. For the shower floor, we installed a flat pebble that created a spa like escape! This bathroom encompasses all neutral earth tones which you can see through the solid panel of clear glass that is all the way to the ceiling. For the proportion of the space, we used a skinny 4x40 Savanna Milk wood look tile flooring for the main area. Finally, the bathroom is completed with chrome fixtures such as a flush mounted rain head, shower head and wand, two single hole faucets and last but not least… those gorgeous pendant lights above the vanity!

“Milne’s meticulous eye for detail elevated this master suite to a finely-tuned alchemy of balanced design. It shows that you can use dark and dramatic pieces from our carbon fibre collection and still achieve the restful bathroom sanctuary that is at the top of clients’ wish lists.”
Miles Hartwell, Co-founder, Splinter Works Ltd
When collaborations work they are greater than the sum of their parts, and this was certainly the case in this project. I was able to respond to Splinter Works’ designs by weaving in natural materials, that perhaps weren’t the obvious choice, but they ground the high-tech materials and soften the look.
It was important to achieve a dialog between the bedroom and bathroom areas, so the graphic black curved lines of the bathroom fittings were countered by soft pink calamine and brushed gold accents.
We introduced subtle repetitions of form through the circular black mirrors, and the black tub filler. For the first time Splinter Works created a special finish for the Hammock bath and basins, a lacquered matte black surface. The suffused light that reflects off the unpolished surface lends to the serene air of warmth and tranquility.
Walking through to the master bedroom, bespoke Splinter Works doors slide open with bespoke handles that were etched to echo the shapes in the striking marbleised wallpaper above the bed.
In the bedroom, specially commissioned furniture makes the best use of space with recessed cabinets around the bed and a wardrobe that banks the wall to provide as much storage as possible. For the woodwork, a light oak was chosen with a wash of pink calamine, with bespoke sculptural handles hand-made in brass. The myriad considered details culminate in a delicate and restful space.
PHOTOGRAPHY BY CARMEL KING
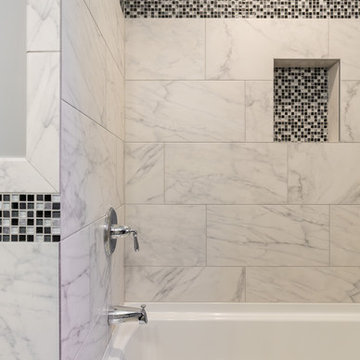
You've got to make the best out of the space you have and this bathroom outdoes itself! The before pictures shows a dark and dated bathroom that we managed to transform into a bright clean space with the latest fixtures, features and beautiful design.

New ProFlo tub, Anatolia Classic Calacatta 13" x 13" porcelain tub/shower wall tile laid in a brick style pattern with Cathedral Waterfall linear accent tile, custom recess/niche, Delta grab bars, Brizo Rook Series tub/shower fixtures, and frameless tub/shower sliding glass door! Anatolia Classic Calacatta 12" x 24" porcelain floor tile laid in a 1/3-2/3 pattern, Medallion custom cabinetry with full overlay slab doors and drawers, leathered Black Pearl granite countertop, and Top Knobs cabinet hardware!

Immagine di una stanza da bagno padronale minimal di medie dimensioni con ante lisce, ante bianche, vasca da incasso, zona vasca/doccia separata, piastrelle in gres porcellanato, pareti grigie, pavimento in gres porcellanato, pavimento grigio, doccia aperta, piastrelle grigie, lavabo a bacinella e top bianco
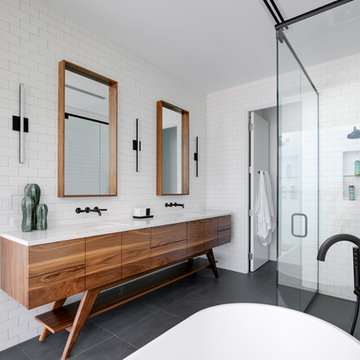
Ryan Gamma Photography
Idee per una stanza da bagno design di medie dimensioni con ante lisce, ante in legno scuro, vasca freestanding, piastrelle bianche, piastrelle diamantate, pareti bianche, pavimento con piastrelle in ceramica, lavabo sottopiano, top in marmo, pavimento nero, porta doccia a battente, top bianco e doccia a filo pavimento
Idee per una stanza da bagno design di medie dimensioni con ante lisce, ante in legno scuro, vasca freestanding, piastrelle bianche, piastrelle diamantate, pareti bianche, pavimento con piastrelle in ceramica, lavabo sottopiano, top in marmo, pavimento nero, porta doccia a battente, top bianco e doccia a filo pavimento
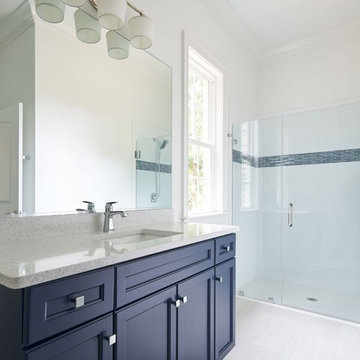
Idee per una stanza da bagno per bambini minimal di medie dimensioni con ante lisce, ante blu, doccia a filo pavimento, pareti bianche, pavimento in gres porcellanato, lavabo sottopiano, top in quarzo composito, pavimento bianco, porta doccia a battente e top bianco

Foto di una stanza da bagno per bambini contemporanea di medie dimensioni con ante con riquadro incassato, ante bianche, vasca/doccia, piastrelle beige, piastrelle a mosaico, pareti beige, pavimento in pietra calcarea, lavabo sottopiano, top in superficie solida, doccia con tenda, top grigio e pavimento beige
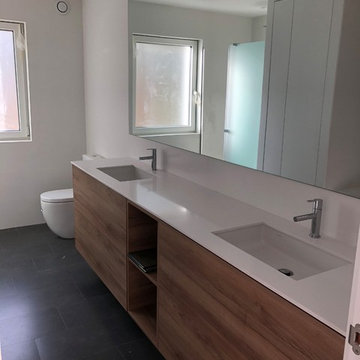
Esempio di una stanza da bagno padronale design di medie dimensioni con ante con riquadro incassato, ante in legno bruno, vasca da incasso, doccia a filo pavimento, piastrelle bianche, piastrelle in ceramica, pareti bianche, pavimento con piastrelle in ceramica, lavabo integrato, top in pietra calcarea, pavimento nero, porta doccia scorrevole e top bianco

Shift of Focus
Ispirazione per una stanza da bagno padronale minimal di medie dimensioni con ante in legno chiaro, vasca da incasso, piastrelle beige, top in quarzo composito, doccia aperta, top bianco, ante lisce, zona vasca/doccia separata, piastrelle di cemento, pareti beige, pavimento in cementine, lavabo da incasso e pavimento beige
Ispirazione per una stanza da bagno padronale minimal di medie dimensioni con ante in legno chiaro, vasca da incasso, piastrelle beige, top in quarzo composito, doccia aperta, top bianco, ante lisce, zona vasca/doccia separata, piastrelle di cemento, pareti beige, pavimento in cementine, lavabo da incasso e pavimento beige
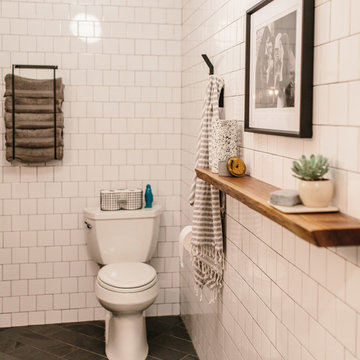
A dramatic renovation we completed on this Austin garage! We turned an unused storage space into a fully functioning bathroom! Crisp white tile walls, slate gray floor tiles, and a wall-mounted sink, shelf, and towel rack create the perfect space for family and guests to move from the outside pool area to the indoors without getting the rest of the home wet.
Designed by Sara Barney’s BANDD DESIGN, who are based in Austin, Texas and serving throughout Round Rock, Lake Travis, West Lake Hills, and Tarrytown.
For more about BANDD DESIGN, click here: https://bandddesign.com/
To learn more about this project, click here: https://bandddesign.com/pool-bathroom-addition/
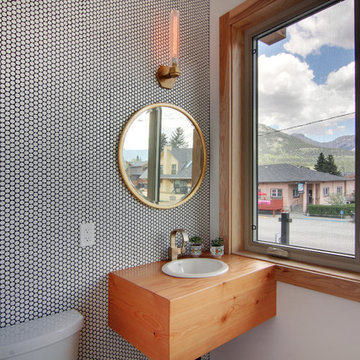
Location: Canmore, AB, Canada
Formal duplex in the heart of downtown Canmore, Alberta. Georgian proportions and Modernist style with an amazing rooftop garden and winter house. Walled front yard and detached garage.
russell and russell design studios
Charlton Media Company
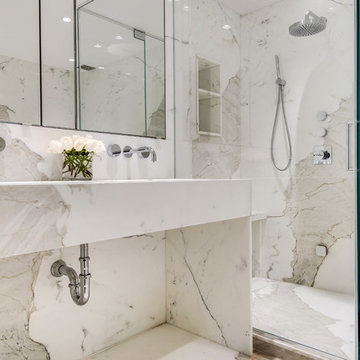
Esempio di una stanza da bagno padronale contemporanea di medie dimensioni con vasca freestanding, doccia ad angolo, piastrelle di marmo, pareti bianche, pavimento in marmo, lavabo rettangolare, top in marmo, pavimento bianco, porta doccia a battente e top bianco
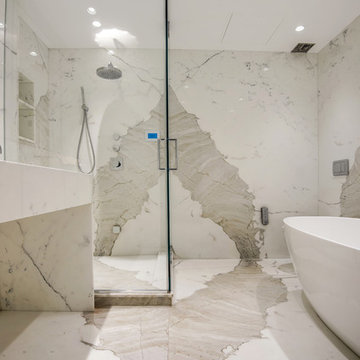
Esempio di una stanza da bagno padronale design di medie dimensioni con vasca freestanding, doccia ad angolo, piastrelle di marmo, pareti bianche, pavimento in marmo, lavabo rettangolare, top in marmo, pavimento bianco, porta doccia a battente e top bianco

Foto di una stanza da bagno con doccia design di medie dimensioni con ante lisce, ante beige, WC sospeso, piastrelle verdi, pareti bianche, top in superficie solida, pavimento bianco, porta doccia a battente, doccia doppia, piastrelle in ceramica, pavimento con piastrelle in ceramica, top bianco e lavabo integrato
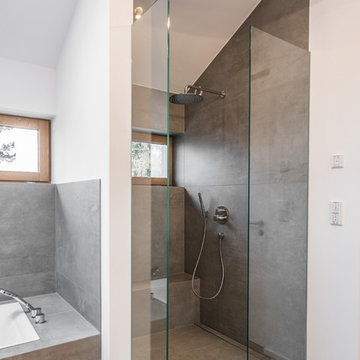
Dusche
Idee per una stanza da bagno con doccia design di medie dimensioni con doccia a filo pavimento, piastrelle grigie, pareti bianche, pavimento in legno massello medio, pavimento marrone e doccia aperta
Idee per una stanza da bagno con doccia design di medie dimensioni con doccia a filo pavimento, piastrelle grigie, pareti bianche, pavimento in legno massello medio, pavimento marrone e doccia aperta
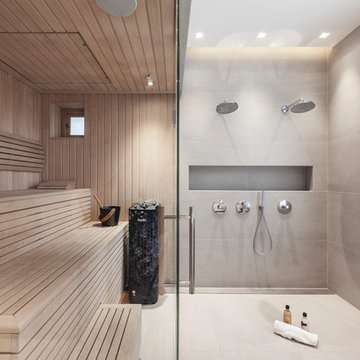
Photography: Simone Morciano ©
Idee per una sauna contemporanea di medie dimensioni con zona vasca/doccia separata e porta doccia a battente
Idee per una sauna contemporanea di medie dimensioni con zona vasca/doccia separata e porta doccia a battente
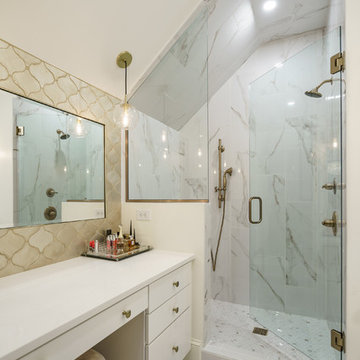
Kyle Ketchel
Immagine di una stanza da bagno contemporanea di medie dimensioni con ante bianche, doccia ad angolo, WC a due pezzi, piastrelle bianche, piastrelle in ceramica, pareti bianche, pavimento con piastrelle in ceramica, lavabo sottopiano, top in quarzite, pavimento bianco, porta doccia a battente e top bianco
Immagine di una stanza da bagno contemporanea di medie dimensioni con ante bianche, doccia ad angolo, WC a due pezzi, piastrelle bianche, piastrelle in ceramica, pareti bianche, pavimento con piastrelle in ceramica, lavabo sottopiano, top in quarzite, pavimento bianco, porta doccia a battente e top bianco

Interior Design by Sherri DuPont
Photography by Lori Hamilton
Esempio di un bagno di servizio contemporaneo di medie dimensioni con ante lisce, ante marroni, pavimento con piastrelle in ceramica, top in onice, pavimento marrone, piastrelle grigie, pareti grigie, lavabo a bacinella e top grigio
Esempio di un bagno di servizio contemporaneo di medie dimensioni con ante lisce, ante marroni, pavimento con piastrelle in ceramica, top in onice, pavimento marrone, piastrelle grigie, pareti grigie, lavabo a bacinella e top grigio
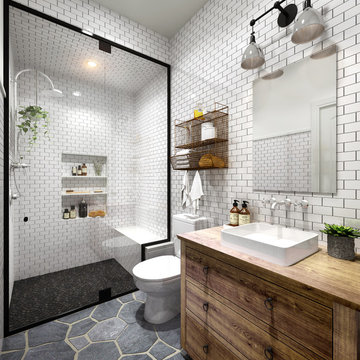
Idee per una stanza da bagno con doccia minimal di medie dimensioni con consolle stile comò, ante in legno scuro, doccia alcova, WC monopezzo, piastrelle bianche, piastrelle diamantate, pareti bianche, lavabo a bacinella, top in legno, pavimento grigio, porta doccia a battente e top marrone
Bagni contemporanei di medie dimensioni - Foto e idee per arredare
8

