Filtra anche per:
Budget
Ordina per:Popolari oggi
121 - 140 di 96.362 foto
1 di 5
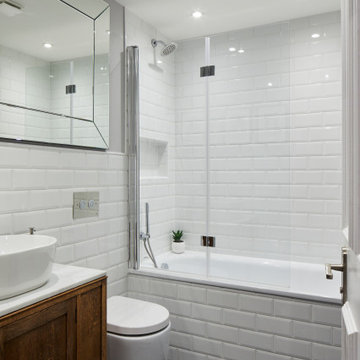
Esempio di una stanza da bagno con doccia design di medie dimensioni con ante in legno scuro, vasca ad alcova, vasca/doccia, WC sospeso, piastrelle bianche, piastrelle in gres porcellanato, pareti grigie, lavabo a bacinella, pavimento nero, top bianco, nicchia, un lavabo, mobile bagno freestanding e ante lisce
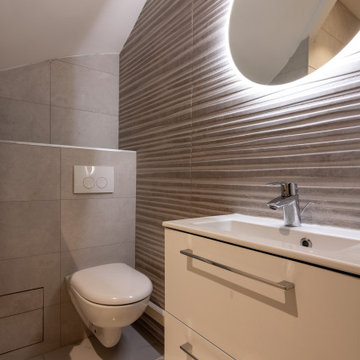
Foto di una stanza da bagno con doccia design di medie dimensioni con ante lisce, ante bianche, WC sospeso, piastrelle grigie, piastrelle in gres porcellanato, pavimento in gres porcellanato, lavabo integrato, pavimento grigio, top bianco, un lavabo e mobile bagno sospeso

Soak tub wth white theme. Cedar wood work provied a wonderful scent and spirit of Zen. Towel warmer is part of the radiant heat system.
Idee per una stanza da bagno padronale contemporanea di medie dimensioni con vasca freestanding, piastrelle bianche, pareti in legno, zona vasca/doccia separata, piastrelle in gres porcellanato, pareti bianche, pavimento con piastrelle in ceramica, pavimento bianco e porta doccia a battente
Idee per una stanza da bagno padronale contemporanea di medie dimensioni con vasca freestanding, piastrelle bianche, pareti in legno, zona vasca/doccia separata, piastrelle in gres porcellanato, pareti bianche, pavimento con piastrelle in ceramica, pavimento bianco e porta doccia a battente

Our clients for this project are a professional couple with a young family. They approached us to help with extending and improving their home in London SW2 to create an enhanced space both aesthetically and functionally for their growing family. We were appointed to provide a full architectural and interior design service, including the design of some bespoke furniture too.
A core element of the brief was to design a kitchen living and dining space that opened into the garden and created clear links from inside to out. This new space would provide a large family area they could enjoy all year around. We were also asked to retain the good bits of the current period living spaces while creating a more modern day area in an extension to the rear.
It was also a key requirement to refurbish the upstairs bathrooms while the extension and refurbishment works were underway.
The solution was a 21m2 extension to the rear of the property that mirrored the neighbouring property in shape and size. However, we added some additional features, such as the projecting glass box window seat. The new kitchen features a large island unit to create a workspace with storage, but also room for seating that is perfect for entertaining friends, or homework when the family gets to that age.
The sliding folding doors, paired with floor tiling that ran from inside to out, created a clear link from the garden to the indoor living space. Exposed brick blended with clean white walls creates a very contemporary finish throughout the extension, while the period features have been retained in the original parts of the house.
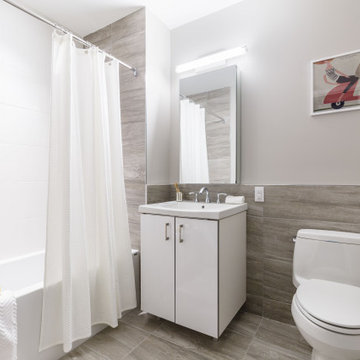
Ispirazione per una stanza da bagno con doccia minimal di medie dimensioni con ante lisce, ante bianche, vasca ad alcova, vasca/doccia, WC monopezzo, piastrelle grigie, piastrelle in gres porcellanato, pareti grigie, pavimento in gres porcellanato, lavabo integrato, pavimento grigio, doccia con tenda, top bianco e mobile bagno incassato

Idee per una stanza da bagno con doccia design di medie dimensioni con nessun'anta, vasca ad alcova, doccia alcova, piastrelle blu, piastrelle in gres porcellanato, pavimento in gres porcellanato, lavabo rettangolare, pavimento grigio, doccia con tenda, top bianco, panca da doccia, un lavabo e mobile bagno sospeso

Ispirazione per una stanza da bagno per bambini contemporanea di medie dimensioni con vasca ad alcova, vasca/doccia, piastrelle multicolore, piastrelle beige, pavimento beige, ante lisce, ante in legno chiaro, piastrelle in gres porcellanato, pavimento in gres porcellanato, lavabo a bacinella, porta doccia scorrevole, top marrone e mobile bagno sospeso

Foto di una stanza da bagno con doccia contemporanea di medie dimensioni con ante lisce, ante grigie, doccia alcova, WC a due pezzi, pareti grigie, pavimento in vinile, lavabo sottopiano, top in quarzo composito, pavimento beige, porta doccia a battente, top multicolore, nicchia, panca da doccia, un lavabo e mobile bagno freestanding
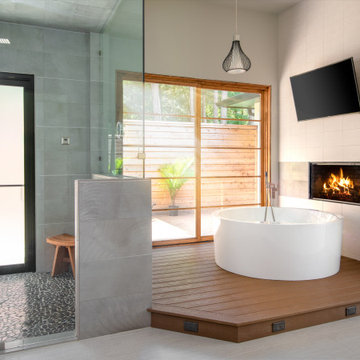
Foto di una stanza da bagno padronale contemporanea di medie dimensioni con ante lisce, ante bianche, piastrelle in gres porcellanato, pavimento in gres porcellanato, top in quarzo composito, pavimento grigio e top bianco
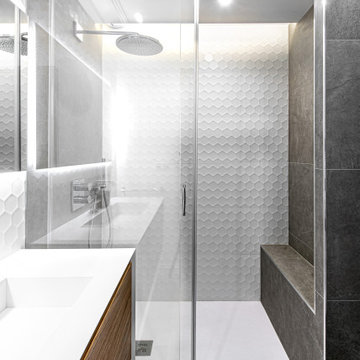
Magnifique salle de bain mise en blanche avec en seule couleur cette façade de meuble suspendu
Foto di una stanza da bagno con doccia design di medie dimensioni con ante lisce, ante in legno scuro, doccia alcova, piastrelle grigie, lavabo integrato, pavimento grigio, porta doccia scorrevole e top bianco
Foto di una stanza da bagno con doccia design di medie dimensioni con ante lisce, ante in legno scuro, doccia alcova, piastrelle grigie, lavabo integrato, pavimento grigio, porta doccia scorrevole e top bianco
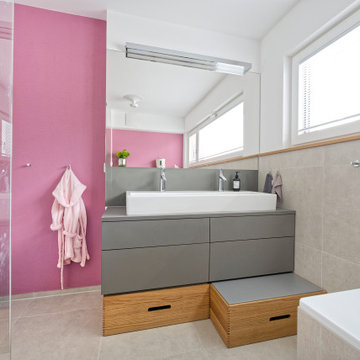
Kinder Bad
Esempio di una stanza da bagno per bambini minimal di medie dimensioni con ante lisce, ante grigie, vasca da incasso, doccia ad angolo, piastrelle grigie, piastrelle in gres porcellanato, pareti bianche, pavimento in gres porcellanato, lavabo rettangolare, pavimento grigio e top grigio
Esempio di una stanza da bagno per bambini minimal di medie dimensioni con ante lisce, ante grigie, vasca da incasso, doccia ad angolo, piastrelle grigie, piastrelle in gres porcellanato, pareti bianche, pavimento in gres porcellanato, lavabo rettangolare, pavimento grigio e top grigio
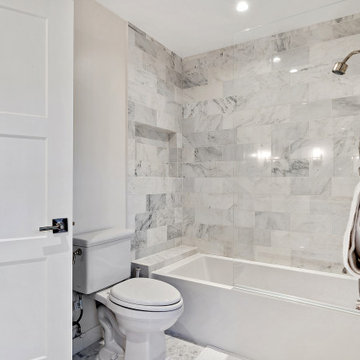
Ispirazione per una stanza da bagno con doccia contemporanea di medie dimensioni con vasca ad alcova, vasca/doccia, piastrelle grigie, piastrelle di marmo, pareti grigie e lavabo sottopiano
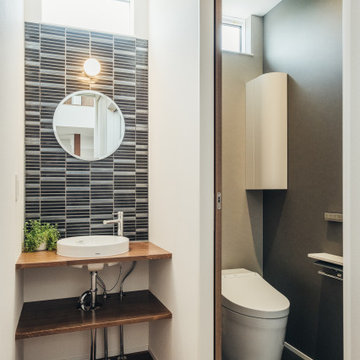
ビターできりっとした雰囲気の中に優しさを随所に感じるお家。
黒いガルバリウム×板張りが際立つ外観。
内観はブラックウォールナットの床材で落ち着いた雰囲気にまとめ、どこにいても家族とのつながりを感じられる間取りです。
吹き抜けリビングは中2階にガラスを採用したことによりたくさんの光が差し込み、更に開放的な空間に。
LDKのポイントとなるブラックカラーのペレットストーブやスチールの階段手摺で空間が引き締まり、クールな仕上がりになりました。

The small ensuite packs a punch for a small space. From a double wash plane basin with cabinetry underneath to grey terrrazo tiles and black tapware. Double ceiling shower heads gave this room a dual purpose and the mirrored shaving cabinets enhance the sense of space in this room.

Ispirazione per una stanza da bagno padronale design di medie dimensioni con ante lisce, vasca freestanding, vasca/doccia, WC sospeso, piastrelle grigie, piastrelle in gres porcellanato, pareti grigie, lavabo a bacinella, pavimento nero, doccia con tenda, top nero, ante in legno scuro, pavimento in gres porcellanato e top in superficie solida
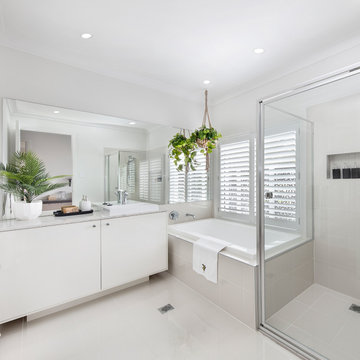
a classic single storey 4 Bedroom home which boasts a Children’s Activity, Study Nook and Home Theatre.
The San Marino display home is the perfect combination of style, luxury and practicality, a timeless design perfect to grown with you as it boasts many features that are desired by modern families.
“The San Marino simply offers so much for families to love! Featuring a beautiful Hamptons styling and really making the most of the amazing location with country views throughout each space of this open plan design that simply draws the outside in.” Says Sue Postle the local Building and Design Consultant.
Perhaps the most outstanding feature of the San Marino is the central living hub, complete with striking gourmet Kitchen and seamless combination of both internal and external living and entertaining spaces. The added bonus of a private Home Theatre, four spacious bedrooms, two inviting Bathrooms, and a Children’s Activity space adds to the charm of this striking design.
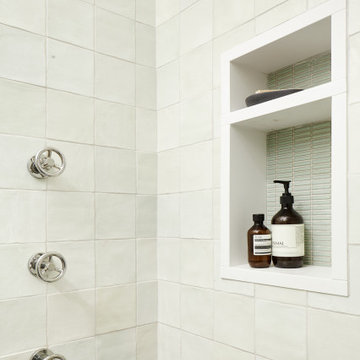
Master bathroom shower with multiple control valves and niche shelving detail.
Idee per una stanza da bagno padronale design di medie dimensioni con doccia alcova, piastrelle verdi, piastrelle in ceramica, pavimento in gres porcellanato, pavimento grigio e porta doccia a battente
Idee per una stanza da bagno padronale design di medie dimensioni con doccia alcova, piastrelle verdi, piastrelle in ceramica, pavimento in gres porcellanato, pavimento grigio e porta doccia a battente

Projet de rénovation d'un appartement ancien. Etude de volumes en lui donnant une nouvelle fonctionnalité à chaque pièce. Des espaces ouverts, conviviaux et lumineux. Des couleurs claires avec des touches bleu nuit, la chaleur du parquet en chêne et le métal de la verrière en harmonie se marient avec les tissus et couleurs du mobilier.
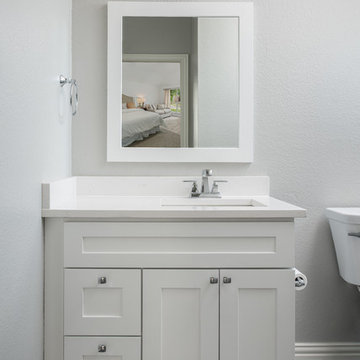
Guest bathroom remodeling, converting tub to a large shower under $18K!
This contemporary guest bathroom remodeling includes new single vanity, mirror, light fixture, bathroom accessories, and a tub to shower conversion. The design process lasts one meeting at our showroom in Dallas, TX. Once we signed the design off, we ordered all materials and started at our client's earliest convenience. The bathroom remodels completed in less than four weeks.
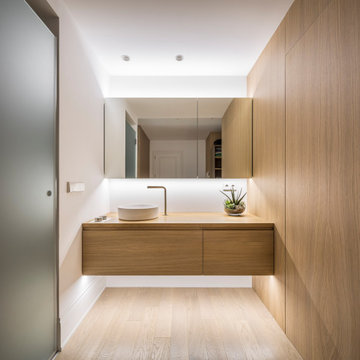
Fotografía: Germán Cabo
Esempio di una stanza da bagno contemporanea di medie dimensioni con pareti bianche, lavabo a bacinella, top in legno, pavimento beige, ante lisce, ante in legno chiaro e parquet chiaro
Esempio di una stanza da bagno contemporanea di medie dimensioni con pareti bianche, lavabo a bacinella, top in legno, pavimento beige, ante lisce, ante in legno chiaro e parquet chiaro
7

