Bagni contemporanei con vasca sottopiano - Foto e idee per arredare
Filtra anche per:
Budget
Ordina per:Popolari oggi
41 - 60 di 6.641 foto
1 di 3

Foto di una grande stanza da bagno padronale design con nessun'anta, ante in legno bruno, vasca sottopiano, piastrelle bianche, piastrelle di marmo, pareti beige, pavimento in marmo, lavabo a bacinella, top in marmo e pavimento grigio
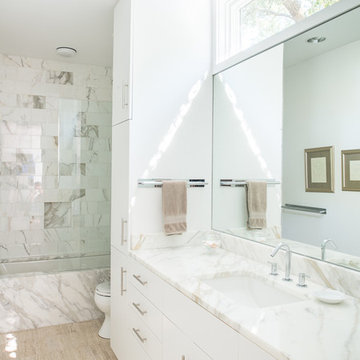
Photos by Mark Menjivar
Ispirazione per una grande stanza da bagno con doccia minimal con ante lisce, ante bianche, vasca sottopiano, vasca/doccia, pareti bianche, pavimento in travertino, lavabo sottopiano e top in marmo
Ispirazione per una grande stanza da bagno con doccia minimal con ante lisce, ante bianche, vasca sottopiano, vasca/doccia, pareti bianche, pavimento in travertino, lavabo sottopiano e top in marmo
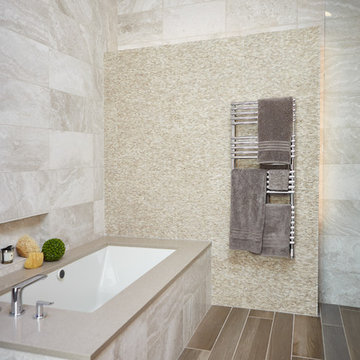
Idee per una stanza da bagno padronale contemporanea di medie dimensioni con vasca sottopiano, pavimento marrone, piastrelle beige, piastrelle bianche, pavimento in vinile e pareti bianche
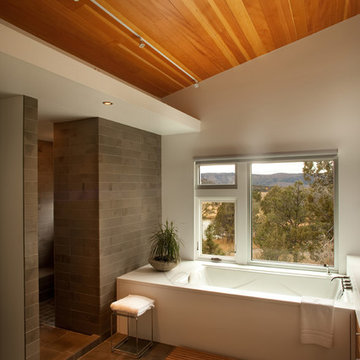
Phillip Spears Photographer
Idee per una stanza da bagno padronale contemporanea con vasca sottopiano, doccia aperta, piastrelle marroni, piastrelle in pietra, pareti bianche e pavimento in ardesia
Idee per una stanza da bagno padronale contemporanea con vasca sottopiano, doccia aperta, piastrelle marroni, piastrelle in pietra, pareti bianche e pavimento in ardesia

This spacious Master Bath was once a series of three small rooms. Walls were removed and the layout redesigned to create an open, luxurious bath, with a curbless shower, heated floor, folding shower bench, body spray shower heads as well as a hand-held shower head. Storage for hair-dryer etc. is tucked behind the cabinet doors, along with hidden electrical outlets.
- Sally Painter Photography, Portland, Oregon
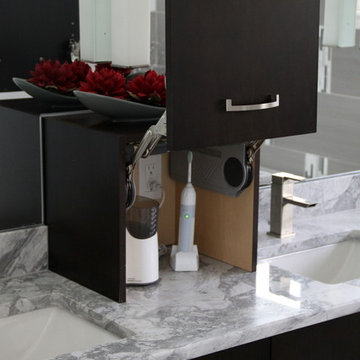
This bathroom is long and narrow, with expansive vaulted ceilings. Clever storage solutions were needed to best use the space. We added a small appliance garage on the vanity to hide items that are used daily and require an outlet. This clever solution blends function with the clean, modern look the client wanted.
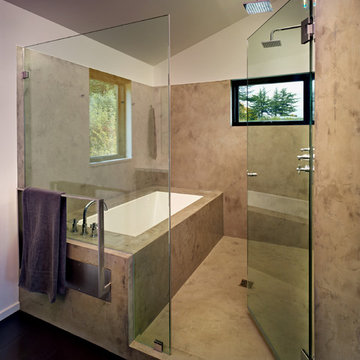
This Master Bath designed by chadbourne + doss architects incorporates the shower and tub into a frameless glass enclosed wet room. Hybridized acrylic cement plaster creates a seamless waterproof environment.
photo by Benjamin Benschneider
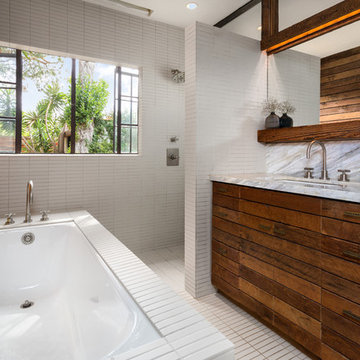
Bathroom with interior clerestory windows. Photo by Clark Dugger
Immagine di una piccola stanza da bagno padronale design con lavabo sottopiano, ante in legno scuro, vasca sottopiano, piastrelle bianche, doccia a filo pavimento, WC a due pezzi, piastrelle in gres porcellanato, pareti bianche, pavimento in gres porcellanato, top in marmo, pavimento bianco e doccia aperta
Immagine di una piccola stanza da bagno padronale design con lavabo sottopiano, ante in legno scuro, vasca sottopiano, piastrelle bianche, doccia a filo pavimento, WC a due pezzi, piastrelle in gres porcellanato, pareti bianche, pavimento in gres porcellanato, top in marmo, pavimento bianco e doccia aperta
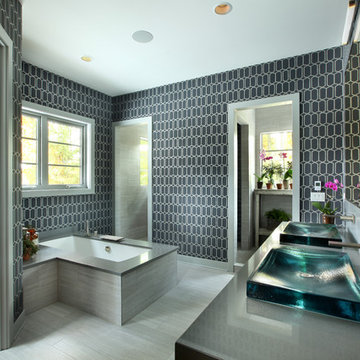
The Hasserton is a sleek take on the waterfront home. This multi-level design exudes modern chic as well as the comfort of a family cottage. The sprawling main floor footprint offers homeowners areas to lounge, a spacious kitchen, a formal dining room, access to outdoor living, and a luxurious master bedroom suite. The upper level features two additional bedrooms and a loft, while the lower level is the entertainment center of the home. A curved beverage bar sits adjacent to comfortable sitting areas. A guest bedroom and exercise facility are also located on this floor.
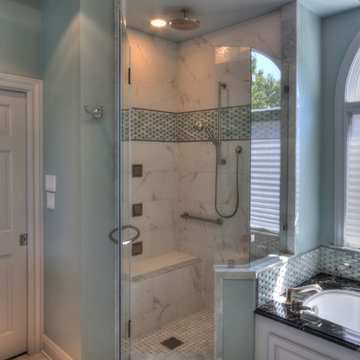
Idee per una grande stanza da bagno padronale contemporanea con ante con bugna sagomata, ante bianche, top in granito, vasca sottopiano, piastrelle bianche, piastrelle in pietra, pareti blu, pavimento in gres porcellanato e doccia ad angolo

Jason Lindberg
Immagine di una stanza da bagno minimal con ante lisce, ante bianche, vasca/doccia, piastrelle bianche, piastrelle diamantate e vasca sottopiano
Immagine di una stanza da bagno minimal con ante lisce, ante bianche, vasca/doccia, piastrelle bianche, piastrelle diamantate e vasca sottopiano

Aaron Leitz Photography
Idee per una stanza da bagno design con lavabo rettangolare, ante lisce, ante in legno bruno, vasca sottopiano, doccia ad angolo e piastrelle bianche
Idee per una stanza da bagno design con lavabo rettangolare, ante lisce, ante in legno bruno, vasca sottopiano, doccia ad angolo e piastrelle bianche
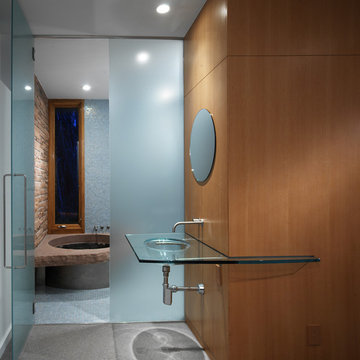
The existing 1950’s ranch house was remodeled by this firm during a 4-year period commencing in 1997. Following the Phase I remodel and master bedroom loft addition, the property was sold to the present owners, a retired geologist and freelance artist. The geologist discovered the largest gas reserve in Wyoming, which he named ‘Jonah’.
The new owners program included a guest bedroom suite and an office. The owners wanted the addition to express their informal lifestyle of entertaining small and large groups in a setting that would recall their worldly travels.
The new 2 story, 1,475 SF guest house frames the courtyard and contains an upper level office loft and a main level guest bedroom, sitting room and bathroom suite. All rooms open to the courtyard or rear Zen garden. The centralized fire pit / water feature defines the courtyard while creating an axial alignment with the circular skylight in the guest house loft. At the time of Jonahs’ discovery, sunlight tracks through the skylight, directly into the center of the courtyard fire pit, giving the house a subliminal yet personal attachment to the present owners.
Different types and textures of stone are used throughout the guest house to respond to the owner’s geological background. A rotating work-station, the courtyard ‘room’, a stainless steel Japanese soaking tub, the communal fire pit, and the juxtaposition of refined materials and textured stone reinforce the owner’s extensive travel and communal experiences.

Guest bathroom with walk-in shower and bathtub combination. Exterior opening has privacy glass allowing a view of the garden when desired.
Hal Lum
Immagine di una stanza da bagno padronale minimal di medie dimensioni con lavabo a bacinella, top in saponaria, ante lisce, ante in legno scuro, vasca sottopiano, zona vasca/doccia separata, piastrelle beige, pareti bianche, pavimento in travertino e piastrelle in travertino
Immagine di una stanza da bagno padronale minimal di medie dimensioni con lavabo a bacinella, top in saponaria, ante lisce, ante in legno scuro, vasca sottopiano, zona vasca/doccia separata, piastrelle beige, pareti bianche, pavimento in travertino e piastrelle in travertino

The large soaking tub and vanity space takes advantage of the natural light and relaxing view of the outdoors.
Photographed by: Coles Hairston
Architect: James LaRue

Rénovation complète d'un appartement haussmmannien de 70m2 dans le 14ème arr. de Paris. Les espaces ont été repensés pour créer une grande pièce de vie regroupant la cuisine, la salle à manger et le salon. Les espaces sont sobres et colorés. Pour optimiser les rangements et mettre en valeur les volumes, le mobilier est sur mesure, il s'intègre parfaitement au style de l'appartement haussmannien.

Immagine di una grande stanza da bagno padronale minimal con ante lisce, ante in legno scuro, vasca sottopiano, doccia a filo pavimento, pareti beige, pavimento con piastrelle effetto legno, lavabo sottopiano, top in quarzo composito, pavimento multicolore, porta doccia a battente, top bianco, panca da doccia, due lavabi, mobile bagno sospeso, piastrelle grigie e piastrelle di vetro

Réalisation d'une salle de bains à l'ancien / Remplacement de la cuisine/ meuble stratifié sur mesure/ Terrazo sol et mur
Idee per una grande stanza da bagno padronale minimal con ante marroni, vasca sottopiano, piastrelle multicolore, pareti multicolore, pavimento alla veneziana, lavabo sottopiano, top in laminato, pavimento multicolore, un lavabo e mobile bagno sospeso
Idee per una grande stanza da bagno padronale minimal con ante marroni, vasca sottopiano, piastrelle multicolore, pareti multicolore, pavimento alla veneziana, lavabo sottopiano, top in laminato, pavimento multicolore, un lavabo e mobile bagno sospeso

Foto di una piccola stanza da bagno padronale minimal con ante lisce, ante marroni, vasca sottopiano, doccia aperta, WC monopezzo, piastrelle verdi, piastrelle in gres porcellanato, pareti bianche, pavimento in gres porcellanato, lavabo da incasso, pavimento verde, doccia aperta, top bianco, due lavabi e mobile bagno sospeso
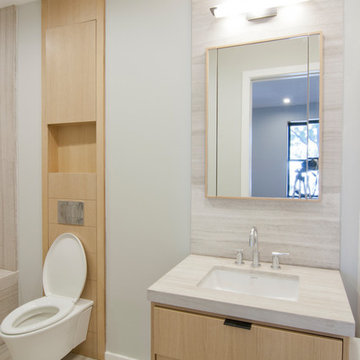
Immagine di una grande stanza da bagno con doccia minimal con vasca sottopiano, vasca/doccia, WC sospeso, piastrelle beige, lastra di pietra, pareti grigie, pavimento in gres porcellanato e pavimento beige
Bagni contemporanei con vasca sottopiano - Foto e idee per arredare
3

