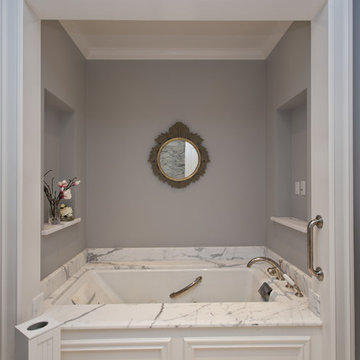Filtra anche per:
Budget
Ordina per:Popolari oggi
1 - 20 di 280 foto
1 di 3

Kids bath with marble subway tile and penny round niche
Idee per una stanza da bagno country con vasca sottopiano, vasca/doccia, piastrelle bianche, piastrelle diamantate, pareti grigie e nicchia
Idee per una stanza da bagno country con vasca sottopiano, vasca/doccia, piastrelle bianche, piastrelle diamantate, pareti grigie e nicchia

Immagine di una grande stanza da bagno padronale country con ante in stile shaker, ante grigie, vasca sottopiano, piastrelle grigie, pareti bianche, lavabo sottopiano, pavimento grigio, top bianco, doccia ad angolo, WC a due pezzi, pavimento in gres porcellanato, top in laminato e porta doccia a battente
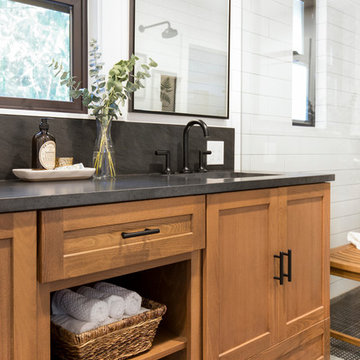
It’s always a blessing when your clients become friends - and that’s exactly what blossomed out of this two-phase remodel (along with three transformed spaces!). These clients were such a joy to work with and made what, at times, was a challenging job feel seamless. This project consisted of two phases, the first being a reconfiguration and update of their master bathroom, guest bathroom, and hallway closets, and the second a kitchen remodel.
In keeping with the style of the home, we decided to run with what we called “traditional with farmhouse charm” – warm wood tones, cement tile, traditional patterns, and you can’t forget the pops of color! The master bathroom airs on the masculine side with a mostly black, white, and wood color palette, while the powder room is very feminine with pastel colors.
When the bathroom projects were wrapped, it didn’t take long before we moved on to the kitchen. The kitchen already had a nice flow, so we didn’t need to move any plumbing or appliances. Instead, we just gave it the facelift it deserved! We wanted to continue the farmhouse charm and landed on a gorgeous terracotta and ceramic hand-painted tile for the backsplash, concrete look-alike quartz countertops, and two-toned cabinets while keeping the existing hardwood floors. We also removed some upper cabinets that blocked the view from the kitchen into the dining and living room area, resulting in a coveted open concept floor plan.
Our clients have always loved to entertain, but now with the remodel complete, they are hosting more than ever, enjoying every second they have in their home.
---
Project designed by interior design studio Kimberlee Marie Interiors. They serve the Seattle metro area including Seattle, Bellevue, Kirkland, Medina, Clyde Hill, and Hunts Point.
For more about Kimberlee Marie Interiors, see here: https://www.kimberleemarie.com/
To learn more about this project, see here
https://www.kimberleemarie.com/kirkland-remodel-1

DESIGN BUILD REMODEL | Vintage Bathroom Transformation | FOUR POINT DESIGN BUILD INC
This vintage inspired master bath remodel project is a FOUR POINT FAVORITE. A complete design-build gut and re-do, this charming space complete with swap meet finds, new custom pieces, reclaimed wood, and extraordinary fixtures is one of our most successful design solution projects.
THANK YOU HOUZZ and Becky Harris for FEATURING this very special PROJECT!!! See it here at http://www.houzz.com/ideabooks/23834088/list/old-hollywood-style-for-a-newly-redone-los-angeles-bath
Photography by Riley Jamison
AS SEEN IN
Houzz
Martha Stewart

Foto di una stanza da bagno con doccia country di medie dimensioni con ante con riquadro incassato, ante marroni, vasca sottopiano, vasca/doccia, WC monopezzo, piastrelle bianche, piastrelle in ceramica, pareti bianche, pavimento con piastrelle in ceramica, lavabo sottopiano, top in quarzo composito, pavimento beige, porta doccia scorrevole, top bianco, un lavabo, mobile bagno freestanding e pareti in perlinato
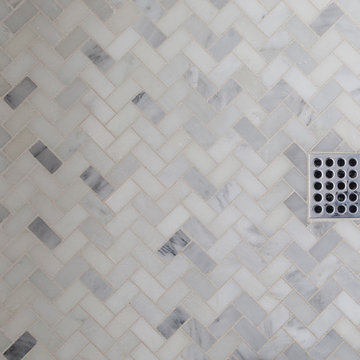
In recent years, shiplap installments have been popular on HGTV, other design networks, and in magazines. Shiplap has become a desired focal feature in homes to achieve a shabby chic, cottage-like aesthetic. When we were approached by the owners of this bathroom we couldn’t have been more excited to help them achieve the effect that they were dreaming of.
Our favorite features of this bathroom are:
1. The floor to ceiling shiplap walls are beautiful and have completely converted the space
2. The innovative design of the tub deck showcases Stoneunlimited’s ability to utilize Waypoint cabinets in various ways to achieve sophisticated detail.
3. The design of the tile in the shower in differing sizes, textures and chair rail detail make the white on white tile appealing to the eye and emphasizes the farmhouse shabby-chic feel.
If you can imagine a warm and cozy bathroom or kitchen with the beauty of shiplap, Stoneunlimited Kitchen and Bath can help you achieve your dream of having a farmhouse inspired space too!
This bathroom remodel in Alpharetta, Georgia features:
Shiplap: Floor to ceiling 4” tongue & groove
Cabinets: Waypoint Shaker Style Cabinets with Soft Close feature in Harbor finish
Knobs & Pulls: Ascendra in Polish Chrome
Tile:
Main Floor Tile: 6x40 Longwood Nut Porcelain
Shower Tile:
1x3 Mini brick mosaic tile in gloss white for the top 58” of the shower walls and niche
3x6 Highland Whisper White subway tiles for the lower 36” of the shower walls
2x6 Highland Whisper White Chair Rail tile used as a divider between the Mini Brick and Subway tile
2x2 Arabescato Herringbone marble tile for the shower floor
Tub:
Kohler 36” x 66” soaking tub with Artifacts Faucet in Chrome finish
Tub Deck was built up to enclose the rectangular under mount tub
Waypoint cabinet panels were used to create the apron for the tub deck
Hardware: Shower Trim, Faucets, Robe Hook, Towel Rack are all Kohler Artifacts Series in Chrome
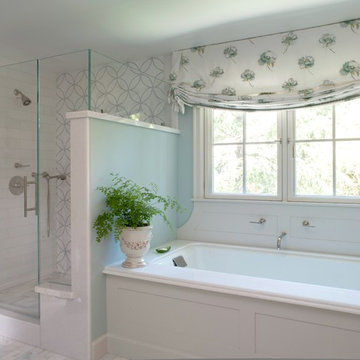
The Master Bath is a peaceful retreat with spa colors. The woodwork is painted a pale grey to pick up the veining in the marble. The tub surround was detailed to include the wall mount faucet.
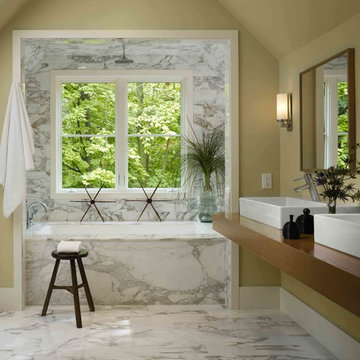
A contemporary interpretation of nostalgic farmhouse style, this Indiana home nods to its rural setting while updating tradition. A central great room, eclectic objects, and farm implements reimagined as sculpture define its modern sensibility.
Photos by Hedrich Blessing
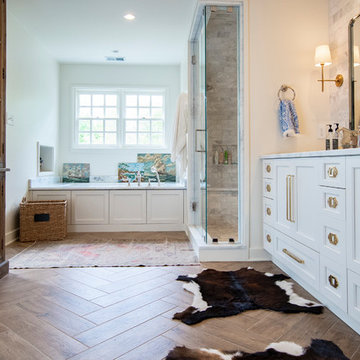
Ispirazione per una stanza da bagno padronale country di medie dimensioni con ante in stile shaker, ante bianche, vasca sottopiano, piastrelle bianche, piastrelle di marmo, pareti bianche, pavimento in gres porcellanato, top in marmo, pavimento marrone, porta doccia a battente, top bianco e doccia alcova
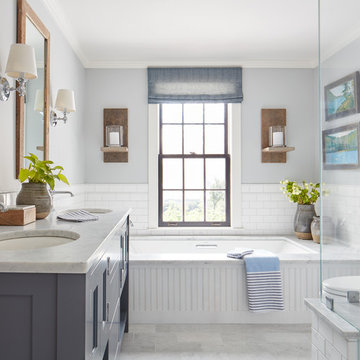
Photography by Jared Kuzia
Foto di una stanza da bagno country con ante grigie, vasca sottopiano, doccia ad angolo, WC monopezzo e lavabo sottopiano
Foto di una stanza da bagno country con ante grigie, vasca sottopiano, doccia ad angolo, WC monopezzo e lavabo sottopiano

Home built by JMA (Jim Murphy and Associates); designed by Howard Backen, Backen Gillam & Kroeger Architects. Interior design by Jennifer Robin Interiors. Photo credit: Tim Maloney, Technical Imagery Studios.
This warm and inviting residence, designed in the California Wine Country farmhouse vernacular, for which the architectural firm is known, features an underground wine cellar with adjoining tasting room. The home’s expansive, central great room opens to the outdoors with two large lift-n-slide doors: one opening to a large screen porch with its spectacular view, the other to a cozy flagstone patio with fireplace. Lift-n-slide doors are also found in the master bedroom, the main house’s guest room, the guest house and the pool house.
A number of materials were chosen to lend an old farm house ambience: corrugated steel roofing, rustic stonework, long, wide flooring planks made from recycled hickory, and the home’s color palette itself.
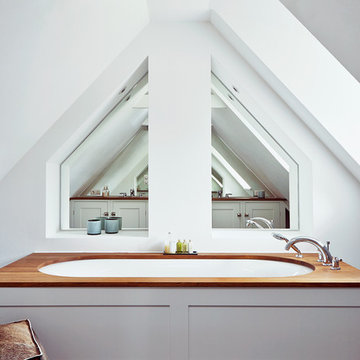
Esempio di una stanza da bagno country di medie dimensioni con vasca sottopiano, pareti bianche, ante in stile shaker, ante bianche, pavimento con piastrelle in ceramica e top in legno
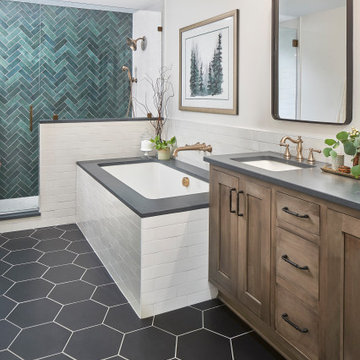
© Lassiter Photography | ReVisionCharlotte.com
Foto di una stanza da bagno padronale country di medie dimensioni con ante in stile shaker, ante in legno scuro, vasca sottopiano, doccia alcova, WC a due pezzi, piastrelle bianche, piastrelle diamantate, pareti bianche, pavimento in gres porcellanato, lavabo sottopiano, top in quarzo composito, pavimento nero, porta doccia a battente, top nero, panca da doccia, due lavabi, mobile bagno incassato e boiserie
Foto di una stanza da bagno padronale country di medie dimensioni con ante in stile shaker, ante in legno scuro, vasca sottopiano, doccia alcova, WC a due pezzi, piastrelle bianche, piastrelle diamantate, pareti bianche, pavimento in gres porcellanato, lavabo sottopiano, top in quarzo composito, pavimento nero, porta doccia a battente, top nero, panca da doccia, due lavabi, mobile bagno incassato e boiserie
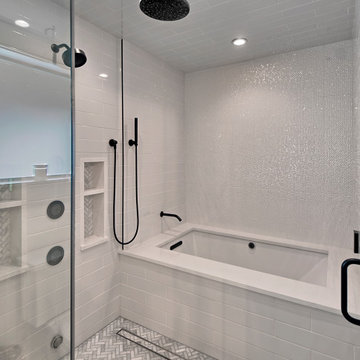
Wetroom master bath features Kohler Underscore rectangle drop in bubble massage air bathtub with bask heated surface, electric radiant floor heat, Porcelanosa tile, 3cm organic white countertops and spa style steam shower.
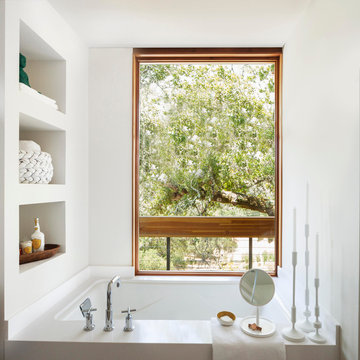
Helynn Ospina Photography
Custom Bath, Karma Dog Construction.
Esempio di una stanza da bagno country con nessun'anta, pareti bianche e vasca sottopiano
Esempio di una stanza da bagno country con nessun'anta, pareti bianche e vasca sottopiano
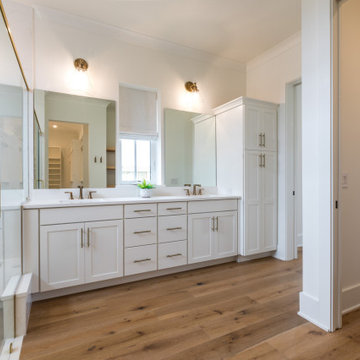
Walk in shower with soak in tub with brass plumbing fixtures.
Idee per una grande stanza da bagno padronale country con ante in stile shaker, ante bianche, vasca sottopiano, vasca/doccia, WC monopezzo, piastrelle bianche, piastrelle in gres porcellanato, pareti bianche, pavimento in legno massello medio, lavabo sottopiano, top in quarzo composito, pavimento marrone, porta doccia a battente, top bianco, toilette, due lavabi e mobile bagno incassato
Idee per una grande stanza da bagno padronale country con ante in stile shaker, ante bianche, vasca sottopiano, vasca/doccia, WC monopezzo, piastrelle bianche, piastrelle in gres porcellanato, pareti bianche, pavimento in legno massello medio, lavabo sottopiano, top in quarzo composito, pavimento marrone, porta doccia a battente, top bianco, toilette, due lavabi e mobile bagno incassato
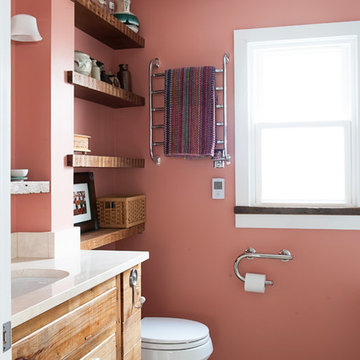
Rashmi Pappu Photography
Esempio di una piccola stanza da bagno con doccia country con lavabo sottopiano, consolle stile comò, ante in legno scuro, top in marmo, vasca sottopiano, vasca/doccia, WC a due pezzi, piastrelle bianche, piastrelle in ceramica, pareti rosa, pavimento in cemento e top beige
Esempio di una piccola stanza da bagno con doccia country con lavabo sottopiano, consolle stile comò, ante in legno scuro, top in marmo, vasca sottopiano, vasca/doccia, WC a due pezzi, piastrelle bianche, piastrelle in ceramica, pareti rosa, pavimento in cemento e top beige
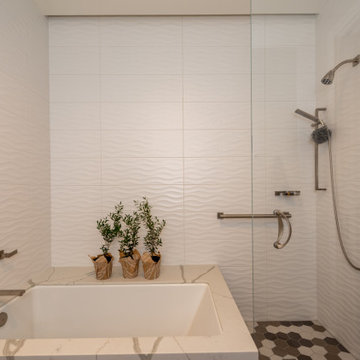
This home in Napa off Silverado was rebuilt after burning down in the 2017 fires. Architect David Rulon, a former associate of Howard Backen, known for this Napa Valley industrial modern farmhouse style. Composed in mostly a neutral palette, the bones of this house are bathed in diffused natural light pouring in through the clerestory windows. Beautiful textures and the layering of pattern with a mix of materials add drama to a neutral backdrop. The homeowners are pleased with their open floor plan and fluid seating areas, which allow them to entertain large gatherings. The result is an engaging space, a personal sanctuary and a true reflection of it's owners' unique aesthetic.
Inspirational features are metal fireplace surround and book cases as well as Beverage Bar shelving done by Wyatt Studio, painted inset style cabinets by Gamma, moroccan CLE tile backsplash and quartzite countertops.
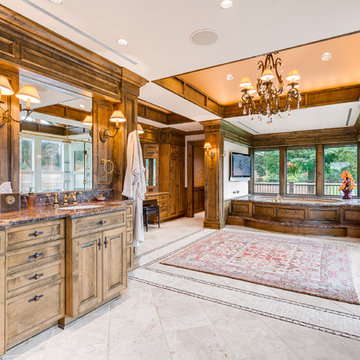
One of the greatest privately owned landscaped properties in the USA on 47 separate land parcels totaling 525 acres. The horticultural collections includes over 3000 planted trees and hundreds of shrubs and flower varieties from around the world. This landscape Art Sanctuary includes private lakes, water features, water falls, creeks andseveral man-madebridges within the Arboretum area. There are also several fenced horse and cattle pastures and 8 miles of hiking and horse back riding trails.The primary residence is 6500 sq/ft with a western design and there are 7 other houses for guests and/or employees. There are many outbuildings including a 12,000 sf show room for vintage cars and carriages. Just north of the house is a private golf driving range, chipping and putting area to PGA Standards; perfect for improving your golf game while at home. A half mile to the west of the primary residence is a 2200 foot landing strip for airplanes; however there is also a roll-away heli-pad next to the primary residence for daily commuting. By helicopter Misty Isle Farms is only 7 minutes to Boeing Airfield, or by Ferry it is only 40 minutes to south Seattle. Rarely does such a large unique Estate so Close to a major city such as Seattle become available. Simply too much to post, please call listing agent for more details.
1


