Bagni contemporanei con top in quarzite - Foto e idee per arredare
Filtra anche per:
Budget
Ordina per:Popolari oggi
81 - 100 di 12.114 foto
1 di 3
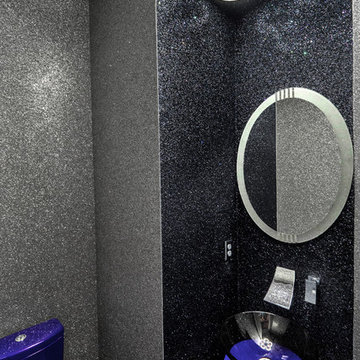
3house Media
Foto di un piccolo bagno di servizio minimal con piastrelle nere, top in quarzite e top blu
Foto di un piccolo bagno di servizio minimal con piastrelle nere, top in quarzite e top blu
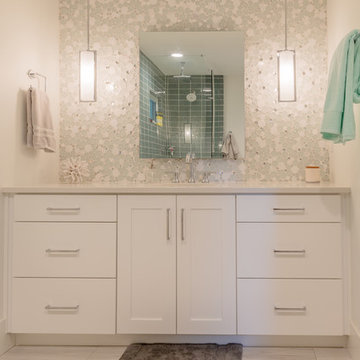
This ranch was a complete renovation! We took it down to the studs and redesigned the space for this young family. We opened up the main floor to create a large kitchen with two islands and seating for a crowd and a dining nook that looks out on the beautiful front yard. We created two seating areas, one for TV viewing and one for relaxing in front of the bar area. We added a new mudroom with lots of closed storage cabinets, a pantry with a sliding barn door and a powder room for guests. We raised the ceilings by a foot and added beams for definition of the spaces. We gave the whole home a unified feel using lots of white and grey throughout with pops of orange to keep it fun.
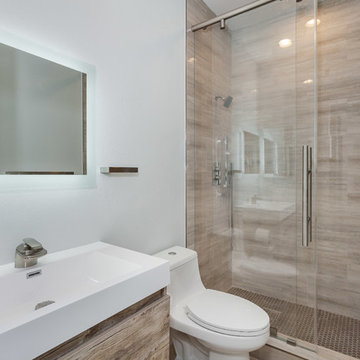
Modern Bathroom
Immagine di una piccola stanza da bagno con doccia contemporanea con ante lisce, ante in legno chiaro, doccia alcova, WC monopezzo, piastrelle marroni, piastrelle in ceramica, pareti marroni, pavimento con piastrelle a mosaico, lavabo da incasso, top in quarzite, pavimento marrone, porta doccia scorrevole e top bianco
Immagine di una piccola stanza da bagno con doccia contemporanea con ante lisce, ante in legno chiaro, doccia alcova, WC monopezzo, piastrelle marroni, piastrelle in ceramica, pareti marroni, pavimento con piastrelle a mosaico, lavabo da incasso, top in quarzite, pavimento marrone, porta doccia scorrevole e top bianco
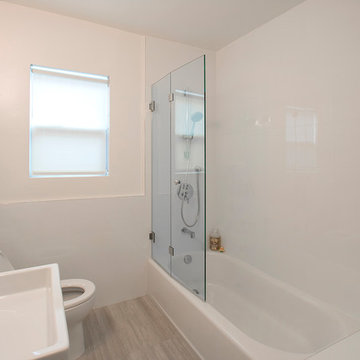
Jinny Kim
Immagine di una piccola stanza da bagno per bambini minimal con nessun'anta, vasca ad alcova, vasca/doccia, WC a due pezzi, piastrelle bianche, piastrelle in gres porcellanato, pareti bianche, pavimento in gres porcellanato, lavabo a consolle, top in quarzite, pavimento marrone, porta doccia a battente e top bianco
Immagine di una piccola stanza da bagno per bambini minimal con nessun'anta, vasca ad alcova, vasca/doccia, WC a due pezzi, piastrelle bianche, piastrelle in gres porcellanato, pareti bianche, pavimento in gres porcellanato, lavabo a consolle, top in quarzite, pavimento marrone, porta doccia a battente e top bianco
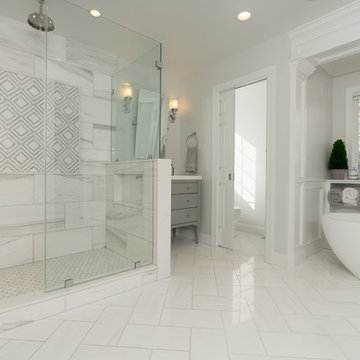
These West Chester, PA, homeowners were looking something new in their master bathroom and his and her's walk in closets. The original space was too segmented and enclosed. So we re-configured and renovated the two water closets, main bathroom area, and two walk in closets. The new spaces are bright, open, and contemporary, featuring Calcutta marble, a soaking tub alcove with built-in shelves and custom millwork,a large marble shower with body jets and multiple shower heads, and custom cabinetry and shelving, and a make up desk in the walk in closets.
RUDLOFF Custom Builders has won Best of Houzz for Customer Service in 2014, 2015 2016 and 2017. We also were voted Best of Design in 2016, 2017 and 2018, which only 2% of professionals receive. Rudloff Custom Builders has been featured on Houzz in their Kitchen of the Week, What to Know About Using Reclaimed Wood in the Kitchen as well as included in their Bathroom WorkBook article. We are a full service, certified remodeling company that covers all of the Philadelphia suburban area. This business, like most others, developed from a friendship of young entrepreneurs who wanted to make a difference in their clients’ lives, one household at a time. This relationship between partners is much more than a friendship. Edward and Stephen Rudloff are brothers who have renovated and built custom homes together paying close attention to detail. They are carpenters by trade and understand concept and execution. RUDLOFF CUSTOM BUILDERS will provide services for you with the highest level of professionalism, quality, detail, punctuality and craftsmanship, every step of the way along our journey together.
Specializing in residential construction allows us to connect with our clients early on in the design phase to ensure that every detail is captured as you imagined. One stop shopping is essentially what you will receive with RUDLOFF CUSTOM BUILDERS from design of your project to the construction of your dreams, executed by on-site project managers and skilled craftsmen. Our concept, envision our client’s ideas and make them a reality. Our mission; CREATING LIFETIME RELATIONSHIPS BUILT ON TRUST AND INTEGRITY.
Photo Credit: JMB Photoworks
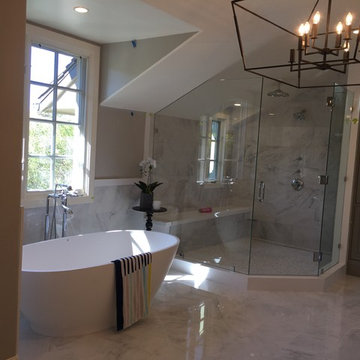
Popular Master Bathroom, white , light grout, custom furniture style vanity. Frame-less glass shower enclosure. Chrome
Immagine di una stanza da bagno padronale minimal di medie dimensioni con consolle stile comò, top in quarzite, ante grigie, doccia ad angolo, piastrelle in gres porcellanato, pavimento in gres porcellanato e porta doccia a battente
Immagine di una stanza da bagno padronale minimal di medie dimensioni con consolle stile comò, top in quarzite, ante grigie, doccia ad angolo, piastrelle in gres porcellanato, pavimento in gres porcellanato e porta doccia a battente
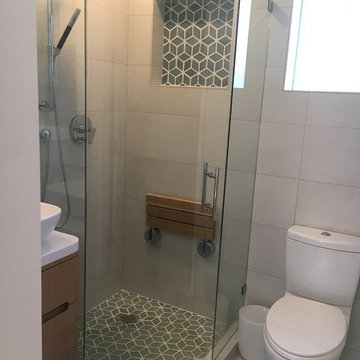
Maximizing every inch of space in a tiny bath and keeping the space feeling open and inviting was the priority.
Foto di una piccola stanza da bagno padronale contemporanea con ante in legno chiaro, doccia ad angolo, piastrelle bianche, piastrelle in gres porcellanato, pareti bianche, pavimento in gres porcellanato, lavabo a bacinella, top in quarzite, pavimento bianco, porta doccia a battente e ante lisce
Foto di una piccola stanza da bagno padronale contemporanea con ante in legno chiaro, doccia ad angolo, piastrelle bianche, piastrelle in gres porcellanato, pareti bianche, pavimento in gres porcellanato, lavabo a bacinella, top in quarzite, pavimento bianco, porta doccia a battente e ante lisce
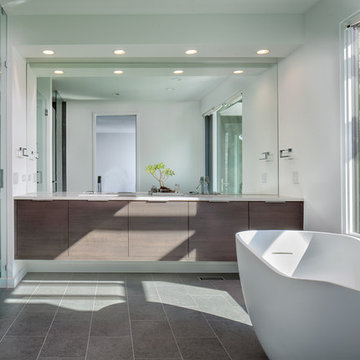
http://www.pickellbuilders.com. This contemporary master bath features a freestanding Kohler tub, floating gray vanity with his and her sinks, large spa shower, and abundant light and glass. Photo by Paul Schlismann.
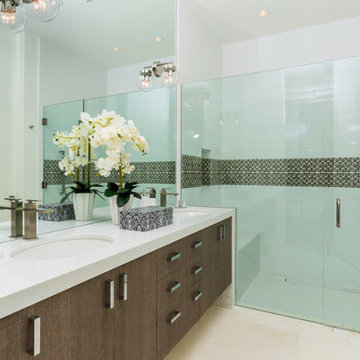
Idee per una grande stanza da bagno con doccia design con ante lisce, ante in legno bruno, doccia alcova, piastrelle grigie, piastrelle bianche, piastrelle in gres porcellanato, pareti bianche, pavimento in pietra calcarea, lavabo sottopiano e top in quarzite
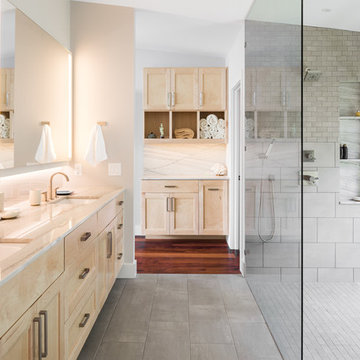
Whole home remodel and addition by Soledad Builders.
Architecture by Steve Zagorski
Photography by Charles Quinn
Immagine di una stanza da bagno padronale design con ante in legno chiaro, piastrelle grigie, piastrelle in gres porcellanato, pavimento in gres porcellanato, lavabo sottopiano, top in quarzite, doccia a filo pavimento, doccia aperta e pavimento grigio
Immagine di una stanza da bagno padronale design con ante in legno chiaro, piastrelle grigie, piastrelle in gres porcellanato, pavimento in gres porcellanato, lavabo sottopiano, top in quarzite, doccia a filo pavimento, doccia aperta e pavimento grigio

Working with and alongside Award Winning Janey Butler Interiors, creating n elegant Main Bedroom En-Suite Bathroom / Wet Room with walk in open Fantini rain shower, created using stunning Italian Porcelain Tiles. With under floor heating and Lutron Lighting & heat exchange throughout the whole of the house . Powder coated radiators in a calming colour to compliment this interior. The double walk in shower area has been created using a stunning large format tile which has a wonderful soft vein running through its design. A complimenting stone effect large tile for the walls and floor. Large Egg Bath with floor lit low LED lighting.
Brushed Stainelss Steel taps and fixtures throughout and a wall mounted toilet with wall mounted flush fitting flush.
Double His and Her sink with wood veneer wall mounted cupboard with lots of storage and soft close cupboards and drawers.
A beautiful relaxing room with calming colour tones and luxury design.

Trent Teigen
Ispirazione per un bagno di servizio minimal di medie dimensioni con piastrelle in pietra, pavimento in gres porcellanato, lavabo integrato, top in quarzite, nessun'anta, ante beige, piastrelle beige, pareti beige e pavimento beige
Ispirazione per un bagno di servizio minimal di medie dimensioni con piastrelle in pietra, pavimento in gres porcellanato, lavabo integrato, top in quarzite, nessun'anta, ante beige, piastrelle beige, pareti beige e pavimento beige
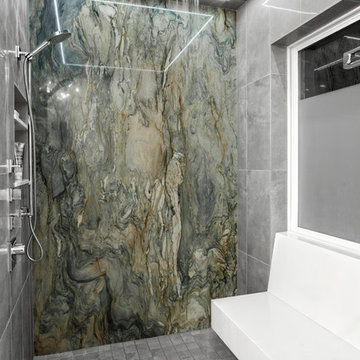
Photography by Juliana Franco
Ispirazione per una stanza da bagno padronale contemporanea di medie dimensioni con piastrelle grigie, ante lisce, ante in legno scuro, vasca freestanding, doccia alcova, piastrelle in gres porcellanato, pareti bianche, parquet scuro, lavabo a bacinella, top in quarzite, pavimento marrone e porta doccia a battente
Ispirazione per una stanza da bagno padronale contemporanea di medie dimensioni con piastrelle grigie, ante lisce, ante in legno scuro, vasca freestanding, doccia alcova, piastrelle in gres porcellanato, pareti bianche, parquet scuro, lavabo a bacinella, top in quarzite, pavimento marrone e porta doccia a battente
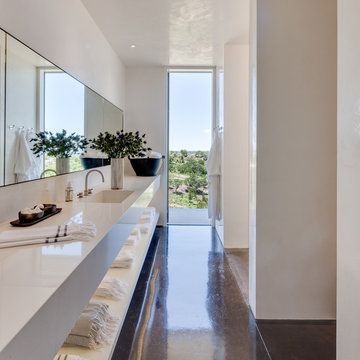
Robert Reck
Ispirazione per una piccola stanza da bagno minimal con lavabo integrato, top in quarzite, doccia aperta, pareti bianche, pavimento in cemento, nessun'anta e ante bianche
Ispirazione per una piccola stanza da bagno minimal con lavabo integrato, top in quarzite, doccia aperta, pareti bianche, pavimento in cemento, nessun'anta e ante bianche
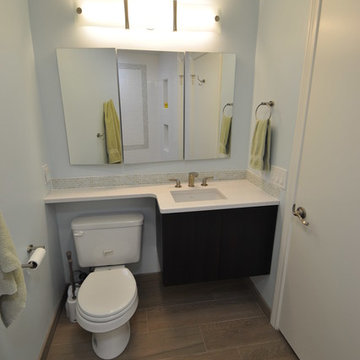
Wes Harding
Immagine di una piccola stanza da bagno minimal con lavabo sottopiano, ante lisce, ante in legno bruno, top in quarzite, vasca freestanding, vasca/doccia, WC monopezzo, piastrelle bianche, piastrelle in ceramica, pareti blu e pavimento con piastrelle in ceramica
Immagine di una piccola stanza da bagno minimal con lavabo sottopiano, ante lisce, ante in legno bruno, top in quarzite, vasca freestanding, vasca/doccia, WC monopezzo, piastrelle bianche, piastrelle in ceramica, pareti blu e pavimento con piastrelle in ceramica

Complete remodel of hall bath. Removal of existing tub and create new shower stall.
Immagine di una piccola stanza da bagno minimal con ante in stile shaker, ante bianche, doccia aperta, WC a due pezzi, piastrelle bianche, piastrelle in ceramica, pareti blu, pavimento in gres porcellanato, lavabo sottopiano, top in quarzite, pavimento grigio, porta doccia a battente, top bianco, nicchia, un lavabo e mobile bagno incassato
Immagine di una piccola stanza da bagno minimal con ante in stile shaker, ante bianche, doccia aperta, WC a due pezzi, piastrelle bianche, piastrelle in ceramica, pareti blu, pavimento in gres porcellanato, lavabo sottopiano, top in quarzite, pavimento grigio, porta doccia a battente, top bianco, nicchia, un lavabo e mobile bagno incassato

Idee per un bagno di servizio contemporaneo di medie dimensioni con ante bianche, pareti blu, pavimento marrone, top nero, mobile bagno incassato, soffitto ribassato, ante in stile shaker, WC monopezzo, pavimento in vinile, lavabo a bacinella, top in quarzite e boiserie

Idee per una stanza da bagno con doccia minimal di medie dimensioni con ante lisce, WC a due pezzi, pareti bianche, lavabo integrato, top in quarzite, top bianco, un lavabo, mobile bagno sospeso, ante beige, vasca ad alcova, vasca/doccia, piastrelle multicolore, piastrelle a mosaico, pavimento in gres porcellanato e pavimento beige

We moved the location of the hall bath to the area where the existing primary bath was located. This is more central to the two kids' bedrooms – it has 2 doors – one from the hall, the other from the front bedroom.

Rodwin Architecture & Skycastle Homes
Location: Boulder, Colorado, USA
Interior design, space planning and architectural details converge thoughtfully in this transformative project. A 15-year old, 9,000 sf. home with generic interior finishes and odd layout needed bold, modern, fun and highly functional transformation for a large bustling family. To redefine the soul of this home, texture and light were given primary consideration. Elegant contemporary finishes, a warm color palette and dramatic lighting defined modern style throughout. A cascading chandelier by Stone Lighting in the entry makes a strong entry statement. Walls were removed to allow the kitchen/great/dining room to become a vibrant social center. A minimalist design approach is the perfect backdrop for the diverse art collection. Yet, the home is still highly functional for the entire family. We added windows, fireplaces, water features, and extended the home out to an expansive patio and yard.
The cavernous beige basement became an entertaining mecca, with a glowing modern wine-room, full bar, media room, arcade, billiards room and professional gym.
Bathrooms were all designed with personality and craftsmanship, featuring unique tiles, floating wood vanities and striking lighting.
This project was a 50/50 collaboration between Rodwin Architecture and Kimball Modern
Bagni contemporanei con top in quarzite - Foto e idee per arredare
5

