Bagni contemporanei con piastrelle di ciottoli - Foto e idee per arredare
Filtra anche per:
Budget
Ordina per:Popolari oggi
81 - 100 di 970 foto
1 di 3
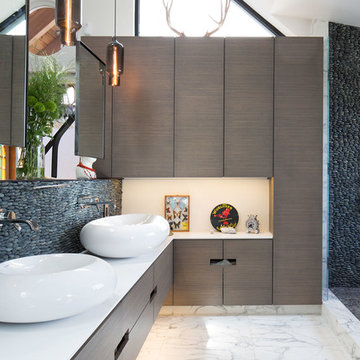
Tucked into the hillsides of Marin, the environment played a predominant role in defining the contemporary yet exotic style of this home.
In the master bedroom, a fireplace adds a cozy design element, while an inconspicuous home theater system can be elegantly tucked away when not in use. In the master bathroom, pebbled stone tile adorn the walls of the double shower that overlooks the hillsides of Marin.
A guest bathroom was designed to compliment the eclectic aesthetic of the home. While in the center of the residence, a spiral acrylic staircase climbs 3 floors acting as a consistent element, tying together the varied yet complementary styles.
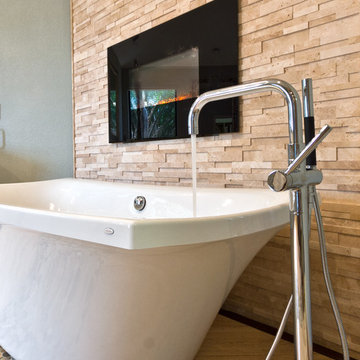
This bathroom renovation is located in Clearlake Texas. My client wanted a spa like bath with unique details. We built a fire place in the corner of the bathroom, tiled it with a random travertine mosaic and installed a electric fire place. feature wall with a free standing tub. Walk in shower with several showering functions. Built in master closet with lots of storage feature. Custom pebble tile walkway from tub to shower for a no slip walking path. Master bath- size and space, not necessarily the colors” Electric fireplace next to the free standing tub in master bathroom. The curbless shower is flush with the floor. We designed a large walk in closet with lots of storage space and drawers with a travertine closet floor. Interior Design, Sweetalke Interior Design,
“around the bath n similar color on wall but different texture” Grass cloth in bathroom. Floating shelves stained in bathroom.
“Rough layout for master bath”
“master bath (spa concept)”
“Dream bath...Spa Feeling...bath 7...step to bath...bath idea...Master bath...Stone bath...spa bath ...Beautiful bath. Amazing bath.
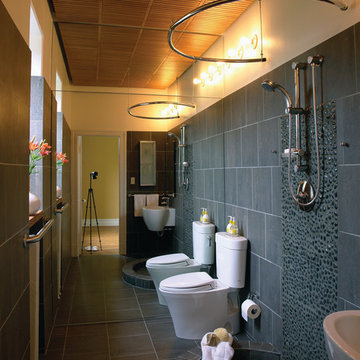
photo credit: Cheryl Mohr
No, this is not a "two-fer bath"....A small bath seems larger by virtue of fully mirrored end wall!
Foto di una stanza da bagno minimal con lavabo sospeso, doccia aperta, WC a due pezzi, piastrelle grigie, piastrelle di ciottoli e doccia con tenda
Foto di una stanza da bagno minimal con lavabo sospeso, doccia aperta, WC a due pezzi, piastrelle grigie, piastrelle di ciottoli e doccia con tenda
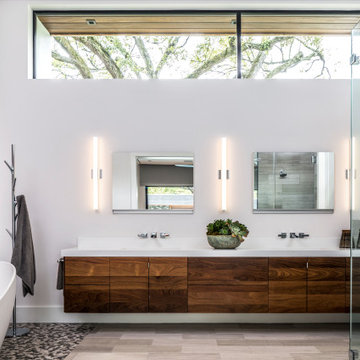
Idee per una stanza da bagno padronale minimal con ante lisce, ante in legno bruno, vasca freestanding, piastrelle multicolore, piastrelle di ciottoli, pareti bianche, pavimento con piastrelle di ciottoli, pavimento multicolore, top bianco e porta doccia a battente
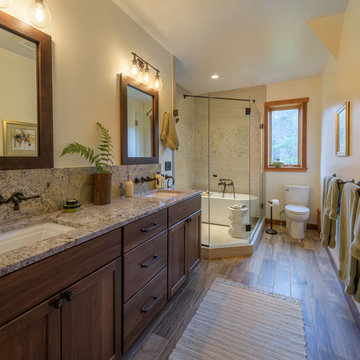
These clients hired us to renovate their long and narrow bathroom with a dysfunctional design. Along with creating a more functional layout, our clients wanted a walk-in shower, a separate bathtub, and a double vanity. Already working with tight space, we got creative and were able to widen the bathroom by 30 inches. This additional space allowed us to install a wet area, rather than a small, separate shower, which works perfectly to prevent the rest of the bathroom from getting soaked when their youngest child plays and splashes in the bath.
Our clients wanted an industrial-contemporary style, with clean lines and refreshing colors. To ensure the bathroom was cohesive with the rest of their home (a timber frame mountain-inspired home located in northern New Hampshire), we decided to mix a few complementary elements to get the look of their dreams. The shower and bathtub boast industrial-inspired oil-rubbed bronze hardware, and the light contemporary ceramic garden seat brightens up the space while providing the perfect place to sit during bath time. We chose river rock tile for the wet area, which seamlessly contrasts against the rustic wood-like tile. And finally, we merged both rustic and industrial-contemporary looks through the vanity using rustic cabinets and mirror frames as well as “industrial” Edison bulb lighting.
Project designed by Franconia interior designer Randy Trainor. She also serves the New Hampshire Ski Country, Lake Regions and Coast, including Lincoln, North Conway, and Bartlett.
For more about Randy Trainor, click here: https://crtinteriors.com/
To learn more about this project, click here: https://crtinteriors.com/mountain-bathroom/
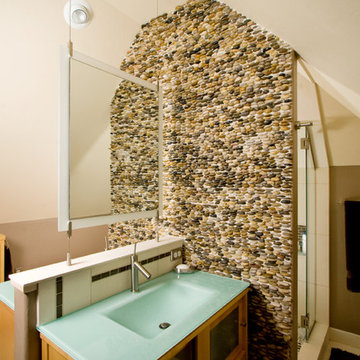
Idee per una stanza da bagno contemporanea con lavabo integrato e piastrelle di ciottoli
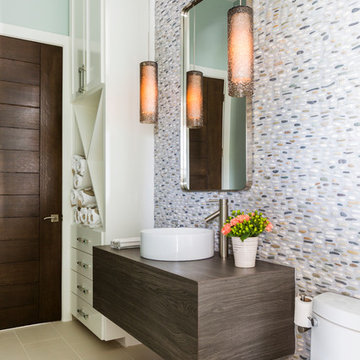
Photos by Julie Soefer
Foto di una stanza da bagno con doccia minimal con consolle stile comò, ante in legno bruno, top in legno, piastrelle multicolore, WC monopezzo, piastrelle di ciottoli, pareti multicolore, lavabo a bacinella e pavimento con piastrelle in ceramica
Foto di una stanza da bagno con doccia minimal con consolle stile comò, ante in legno bruno, top in legno, piastrelle multicolore, WC monopezzo, piastrelle di ciottoli, pareti multicolore, lavabo a bacinella e pavimento con piastrelle in ceramica
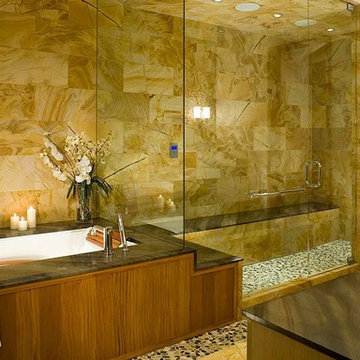
Spa Bathroom equipped with jacuzzi soaking tub and aromatherapy steam shower.
Interior Designer: Chris Powell
Builder: John Wilke
Photography: David O. Marlow
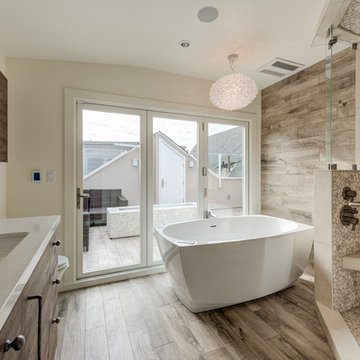
The Master Bathroom was completely re-done. New porcelain tile flooring and a folding door by La Catina.
Esempio di una stanza da bagno contemporanea di medie dimensioni con ante lisce, vasca freestanding, doccia ad angolo, pavimento in gres porcellanato, lavabo sottopiano, pavimento marrone, porta doccia a battente, ante in legno bruno, piastrelle beige, piastrelle di ciottoli e pareti beige
Esempio di una stanza da bagno contemporanea di medie dimensioni con ante lisce, vasca freestanding, doccia ad angolo, pavimento in gres porcellanato, lavabo sottopiano, pavimento marrone, porta doccia a battente, ante in legno bruno, piastrelle beige, piastrelle di ciottoli e pareti beige
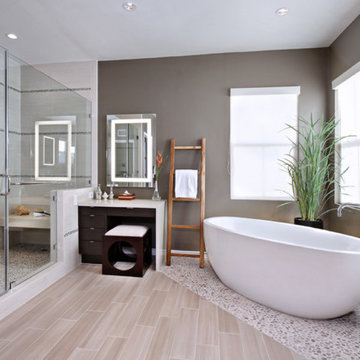
Idee per una stanza da bagno minimal con ante lisce, ante in legno bruno, vasca freestanding, doccia alcova, piastrelle beige, piastrelle di ciottoli, pareti grigie e pavimento con piastrelle di ciottoli
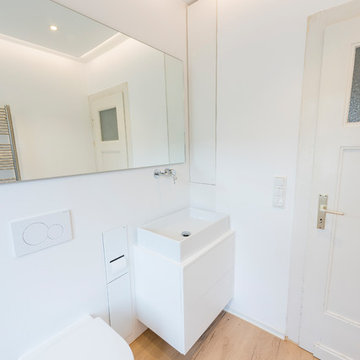
Foto di una stanza da bagno con doccia contemporanea di medie dimensioni con ante bianche, doccia a filo pavimento, WC sospeso, pareti bianche, pavimento in legno massello medio, lavabo a bacinella, pavimento marrone, doccia aperta, top bianco, ante lisce, pistrelle in bianco e nero, piastrelle di ciottoli e top in superficie solida
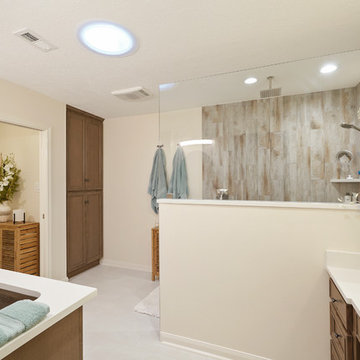
The client desired demo entire master bath including existing sunken shower. The client went back in with NEW - Zero barrier shower, Cabinets, Tops, Sinks, Plumbing, Flooring, Paint, Accessories and Aun tunnel.
LUXART Plumbing
Bath Floor Valencia
Shower Accent Rivera Pebble Flat Mosaic
Shower Walls TREYBORNE
Vanity Top, Pony, Back Splash - 3cm Square Edge 4" MSI Snow White Quartz
JSG Oceana Sink Under Mount Oasis Rectangle Crystal
Fixed Partition Panel W/ ENDURO Shield
14” Velux Sun Tunnel W/ Solar Night Light
Custom Stained Cabinets W/ Soft Close Doors & Drawers
After Photos Emomedia
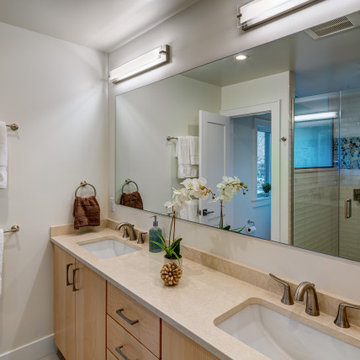
Ispirazione per una grande stanza da bagno padronale minimal con ante lisce, ante in legno chiaro, doccia alcova, WC monopezzo, piastrelle bianche, piastrelle di ciottoli, pareti bianche, pavimento con piastrelle in ceramica, lavabo sottopiano, top in quarzo composito, pavimento beige, porta doccia a battente e top beige
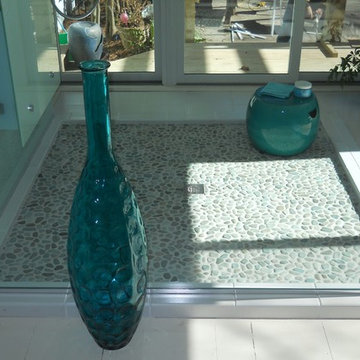
With natural tones, pebble floor tile, and full glass surround, this homeowner achieved the open shower environment she was seeking. Craftsmanship by the remodeling contractor and Neuse Tile's artisans ensure her installation will last. Neuse Tile staff photo.
Matt Walton of Raleigh was the contractor on the project.
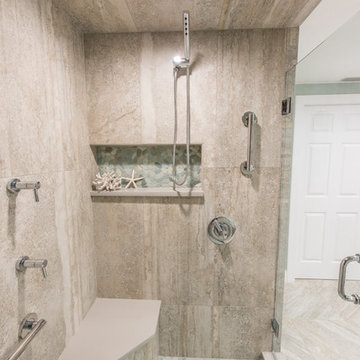
A 19x19 V-stone Nut in the color Cross Matte was chosen for the floor tile, as well as the shower walls and ceiling tile. The Sliced Green Ocean Stones sliced pebbles from Tesoro was used on the shower floor, inside the shower niche and for a vertical decorative panel. The spacious shower features a corner seat, secondary showerhead and frameless glass hinged door.
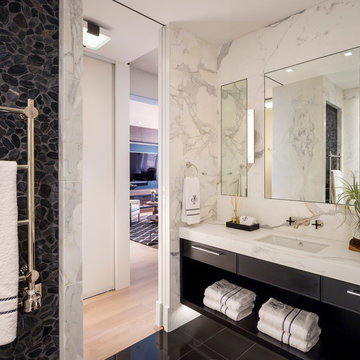
Ispirazione per una stanza da bagno minimal con ante lisce, ante nere, piastrelle nere, piastrelle grigie, piastrelle bianche, piastrelle di ciottoli, pareti bianche, lavabo sottopiano, top in marmo, pavimento nero e top bianco
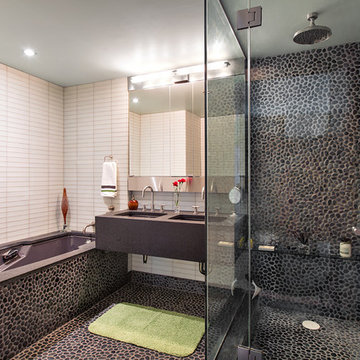
Contrasting pebble stone run along the shower walls and on the floor. All the luxury spa features of a soaking tub, and steam shower experience. Double deep sink concrete vanity with recessed mirrored cabinet with storage behind.
Photo Credit: Donna Dotan Photography
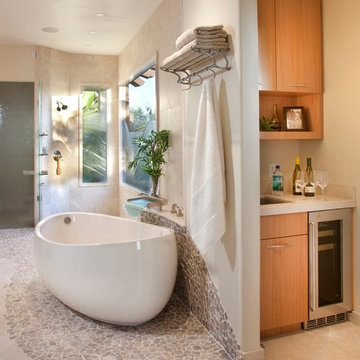
Photographed by Edward Gohlich
Foto di una grande stanza da bagno padronale contemporanea con ante lisce, ante in legno scuro, vasca freestanding, doccia aperta, piastrelle di ciottoli e pareti beige
Foto di una grande stanza da bagno padronale contemporanea con ante lisce, ante in legno scuro, vasca freestanding, doccia aperta, piastrelle di ciottoli e pareti beige
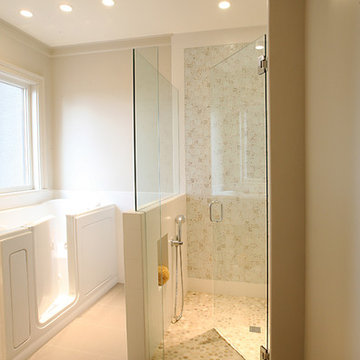
Master bathroom with a walk-in tub and curbless shower. The shower is generous and open to the light yet allows for privacy and independence.
Margaret Speth Photography
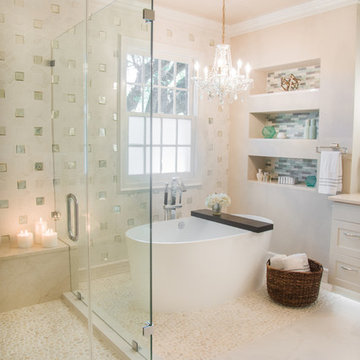
Glynis Morse Photography
Idee per una stanza da bagno padronale design di medie dimensioni con ante con riquadro incassato, ante beige, vasca freestanding, doccia ad angolo, piastrelle beige, piastrelle di ciottoli, pareti beige, pavimento con piastrelle di ciottoli e lavabo a bacinella
Idee per una stanza da bagno padronale design di medie dimensioni con ante con riquadro incassato, ante beige, vasca freestanding, doccia ad angolo, piastrelle beige, piastrelle di ciottoli, pareti beige, pavimento con piastrelle di ciottoli e lavabo a bacinella
Bagni contemporanei con piastrelle di ciottoli - Foto e idee per arredare
5

