Bagni contemporanei con lavabo integrato - Foto e idee per arredare
Filtra anche per:
Budget
Ordina per:Popolari oggi
121 - 140 di 20.126 foto
1 di 3
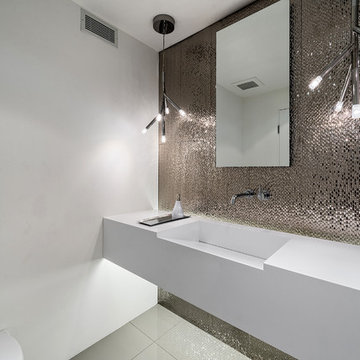
Patrick Ketchum Photography - This bathroom is a "special feature" of this house. Integrated steel framing allow the vanity to appear to float "magically" off the back wall and ground.
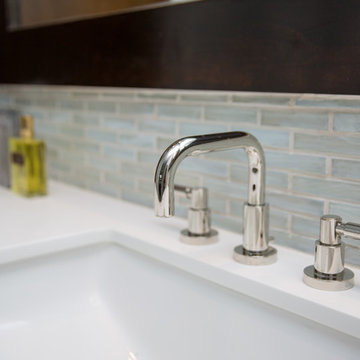
Diana Thai dthaidesigns.com
Ispirazione per una grande stanza da bagno padronale contemporanea con lavabo integrato, ante a filo, ante in legno bruno, top in pietra calcarea, vasca da incasso, doccia alcova, WC monopezzo, piastrelle grigie, pareti grigie e parquet chiaro
Ispirazione per una grande stanza da bagno padronale contemporanea con lavabo integrato, ante a filo, ante in legno bruno, top in pietra calcarea, vasca da incasso, doccia alcova, WC monopezzo, piastrelle grigie, pareti grigie e parquet chiaro
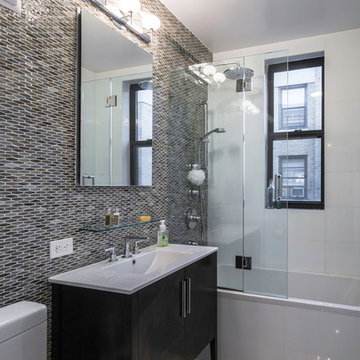
Eric Soltan Photography www.ericsoltan.com
Immagine di una stanza da bagno con doccia contemporanea di medie dimensioni con ante nere, vasca ad alcova, vasca/doccia, WC a due pezzi, piastrelle grigie, piastrelle a mosaico, pareti grigie, pavimento in gres porcellanato, lavabo integrato e ante lisce
Immagine di una stanza da bagno con doccia contemporanea di medie dimensioni con ante nere, vasca ad alcova, vasca/doccia, WC a due pezzi, piastrelle grigie, piastrelle a mosaico, pareti grigie, pavimento in gres porcellanato, lavabo integrato e ante lisce
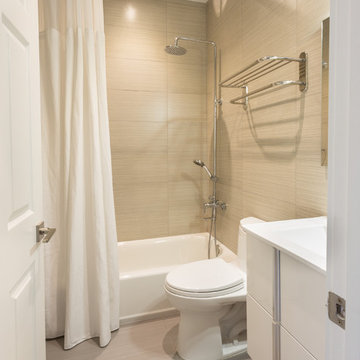
Foto di una piccola stanza da bagno minimal con lavabo integrato, ante lisce, ante bianche, top in superficie solida, vasca ad alcova, vasca/doccia, WC monopezzo, piastrelle grigie, piastrelle in gres porcellanato, pareti beige e pavimento in gres porcellanato
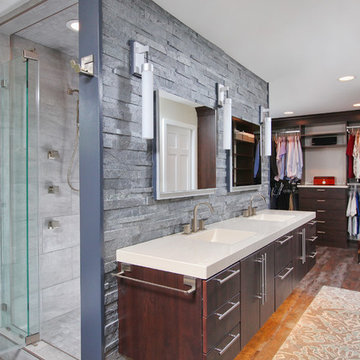
Idee per una stanza da bagno design con lavabo integrato, ante lisce, ante in legno bruno, doccia alcova e piastrelle grigie
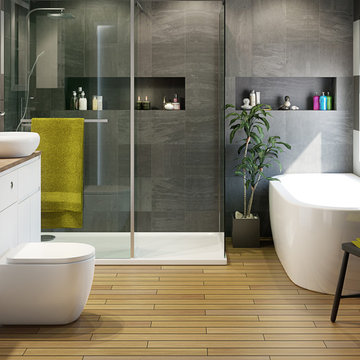
From luxury bathroom suites and furniture collections to stylish showers and bathroom accessories to add the finishing touches, B&Q is the premier destination for all your bathroom project needs.
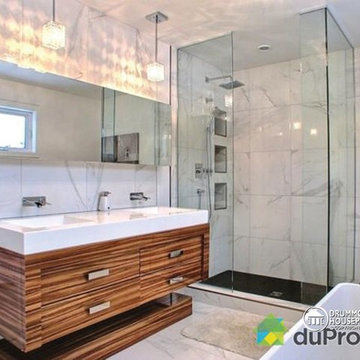
MASTER BATHROOM - HOME DESIGN NO. 3713-V1 by Drummond House Plans
Having received much attention at a Home Show in which it had been built on site and in response to the many requests for the addition of a garage to plan 3713, we are pleased to present model 3713-V1. The addition of a garage that is 14’ wide and almost 28’ deep is sure to meet the needs of the many who specifically requested this convenient feature.
Outside, the addition of a garage clad in fibre cement panels with cedar siding matches the rest of the structure for a pleasing visual impact and definite curb appeal.
Inside, other than the service entrance from the garage, this plan shares the same laudable features as its predecessor such as 9’ ceilings throughout the main level, a modern fireplace in the living room, a kitchen with an 8’ x 3’ island and computer corner, nicely sized bedrooms with ample closet space that includes a walk-in in the master bedroom and a full bathroom with separate 42” x 60” shower enclosure.
We invite you to discover our contemporary collection and share your comments with us ! http://www.drummondhouseplans.com/modern-and-contemporary.html
Blueprints, CAD and PDF files available starting at only $919 (best price guarantee)
DRUMMOND HOUSE PLANS - 2015COPYRIGHTS
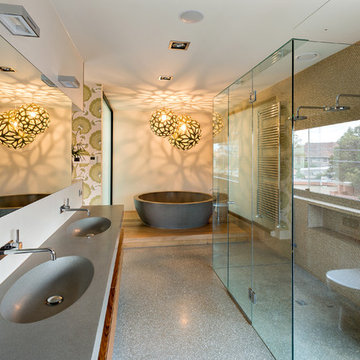
This award winning bathroom features double vanity Nimbus Oval and Nimbus bath from Apaiser, double shower, feature lights designed by David Truebridge and polished concrete flooring.
Sarah Wood Photography
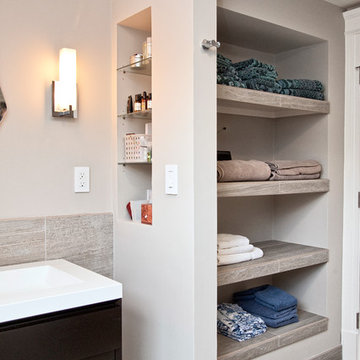
Small built-in storage shelves near vanity and linen and towel storage utilize all available wall space. Bigger shelves were tiled to match walls and floor.
design: Marta Kruszelnicka
photo: Todd Gieg

Marco Ricca
Foto di una stanza da bagno design con lavabo integrato, ante lisce, ante bianche, doccia a filo pavimento, WC monopezzo e pareti bianche
Foto di una stanza da bagno design con lavabo integrato, ante lisce, ante bianche, doccia a filo pavimento, WC monopezzo e pareti bianche

A tub shower transformed into a standing open shower. A concrete composite vanity top incorporates the sink and counter making it low maintenance.
Photography by
Jacob Hand
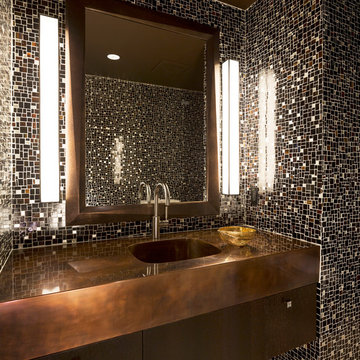
Custom Home in Jackson Hole, WY
Paul Warchol Photography
Immagine di un bagno di servizio minimal con lavabo integrato, ante lisce, ante in legno bruno, piastrelle multicolore, piastrelle a mosaico e top marrone
Immagine di un bagno di servizio minimal con lavabo integrato, ante lisce, ante in legno bruno, piastrelle multicolore, piastrelle a mosaico e top marrone
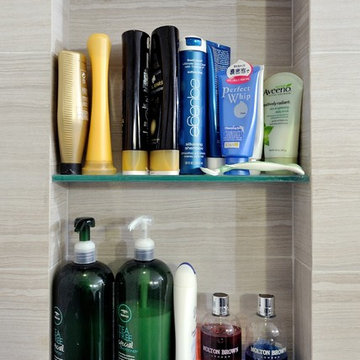
Apartment Remodel in Midtown West Manhattan.
Master bathroom with floor to ceiling tile and alcove shower/bathtub.
Built-in shower shelves.
KBR Design & Build
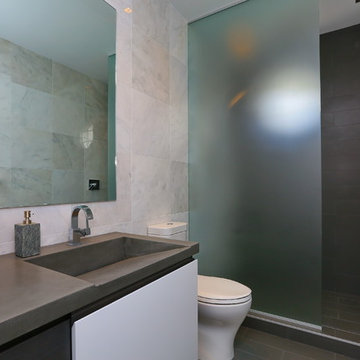
Ispirazione per una stanza da bagno minimal con lavabo integrato, ante lisce, ante bianche, top in cemento, doccia aperta, piastrelle grigie, piastrelle in pietra e doccia aperta

Foto di un piccolo bagno di servizio minimal con lavabo integrato, pareti bianche, parquet chiaro, nessun'anta, ante bianche, WC a due pezzi, piastrelle beige, piastrelle in pietra, top in quarzite, pavimento beige e top bianco
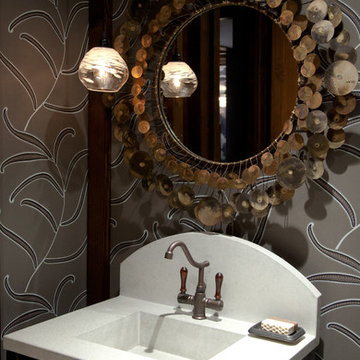
The downstairs powder room features a Curtis Jere vintage mirror over a custom designed concrete and steel sink. The hanging light is also by Dan Spitzer, and the wallpaper is from Clarence House.
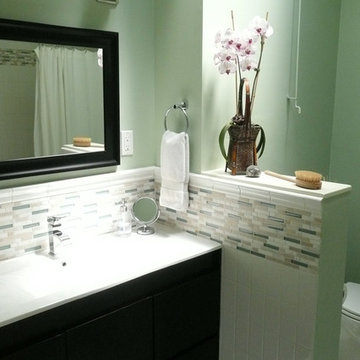
Foto di una stanza da bagno padronale minimal di medie dimensioni con lavabo integrato, ante lisce, ante in legno bruno, top in superficie solida, vasca/doccia, WC a due pezzi, piastrelle multicolore, piastrelle di vetro, pareti verdi e pavimento con piastrelle in ceramica

EMR Photography
Ispirazione per una stanza da bagno contemporanea con lavabo integrato, doccia ad angolo, piastrelle marroni e piastrelle in travertino
Ispirazione per una stanza da bagno contemporanea con lavabo integrato, doccia ad angolo, piastrelle marroni e piastrelle in travertino

Mid-century glass bathroom makeover utilizing frosted and frame-less glass enclosures.
Esempio di una stanza da bagno padronale contemporanea di medie dimensioni con ante lisce, ante in legno bruno, vasca freestanding, doccia alcova, piastrelle beige, piastrelle in travertino, pareti beige, parquet chiaro, lavabo integrato, top in acciaio inossidabile, pavimento marrone e porta doccia a battente
Esempio di una stanza da bagno padronale contemporanea di medie dimensioni con ante lisce, ante in legno bruno, vasca freestanding, doccia alcova, piastrelle beige, piastrelle in travertino, pareti beige, parquet chiaro, lavabo integrato, top in acciaio inossidabile, pavimento marrone e porta doccia a battente
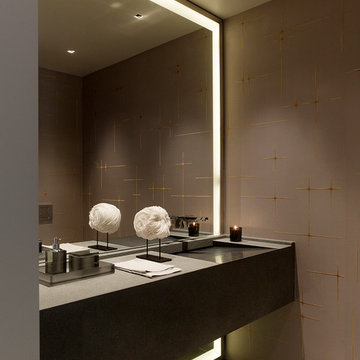
Matthew Millman Photography
Immagine di una stanza da bagno contemporanea con lavabo integrato e pareti marroni
Immagine di una stanza da bagno contemporanea con lavabo integrato e pareti marroni
Bagni contemporanei con lavabo integrato - Foto e idee per arredare
7

