Bagni contemporanei con lavabo integrato - Foto e idee per arredare
Filtra anche per:
Budget
Ordina per:Popolari oggi
61 - 80 di 20.126 foto
1 di 3
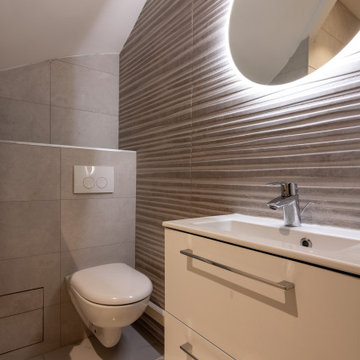
Foto di una stanza da bagno con doccia design di medie dimensioni con ante lisce, ante bianche, WC sospeso, piastrelle grigie, piastrelle in gres porcellanato, pavimento in gres porcellanato, lavabo integrato, pavimento grigio, top bianco, un lavabo e mobile bagno sospeso

Our clients for this project are a professional couple with a young family. They approached us to help with extending and improving their home in London SW2 to create an enhanced space both aesthetically and functionally for their growing family. We were appointed to provide a full architectural and interior design service, including the design of some bespoke furniture too.
A core element of the brief was to design a kitchen living and dining space that opened into the garden and created clear links from inside to out. This new space would provide a large family area they could enjoy all year around. We were also asked to retain the good bits of the current period living spaces while creating a more modern day area in an extension to the rear.
It was also a key requirement to refurbish the upstairs bathrooms while the extension and refurbishment works were underway.
The solution was a 21m2 extension to the rear of the property that mirrored the neighbouring property in shape and size. However, we added some additional features, such as the projecting glass box window seat. The new kitchen features a large island unit to create a workspace with storage, but also room for seating that is perfect for entertaining friends, or homework when the family gets to that age.
The sliding folding doors, paired with floor tiling that ran from inside to out, created a clear link from the garden to the indoor living space. Exposed brick blended with clean white walls creates a very contemporary finish throughout the extension, while the period features have been retained in the original parts of the house.
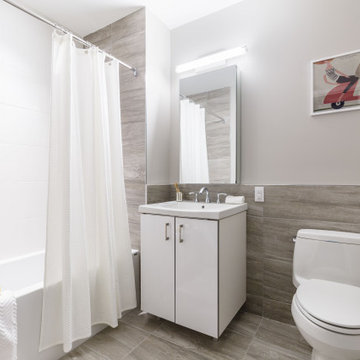
Ispirazione per una stanza da bagno con doccia minimal di medie dimensioni con ante lisce, ante bianche, vasca ad alcova, vasca/doccia, WC monopezzo, piastrelle grigie, piastrelle in gres porcellanato, pareti grigie, pavimento in gres porcellanato, lavabo integrato, pavimento grigio, doccia con tenda, top bianco e mobile bagno incassato

Above and Beyond is the third residence in a four-home collection in Paradise Valley, Arizona. Originally the site of the abandoned Kachina Elementary School, the infill community, appropriately named Kachina Estates, embraces the remarkable views of Camelback Mountain.
Nestled into an acre sized pie shaped cul-de-sac lot, the lot geometry and front facing view orientation created a remarkable privacy challenge and influenced the forward facing facade and massing. An iconic, stone-clad massing wall element rests within an oversized south-facing fenestration, creating separation and privacy while affording views “above and beyond.”
Above and Beyond has Mid-Century DNA married with a larger sense of mass and scale. The pool pavilion bridges from the main residence to a guest casita which visually completes the need for protection and privacy from street and solar exposure.
The pie-shaped lot which tapered to the south created a challenge to harvest south light. This was one of the largest spatial organization influencers for the design. The design undulates to embrace south sun and organically creates remarkable outdoor living spaces.
This modernist home has a palate of granite and limestone wall cladding, plaster, and a painted metal fascia. The wall cladding seamlessly enters and exits the architecture affording interior and exterior continuity.
Kachina Estates was named an Award of Merit winner at the 2019 Gold Nugget Awards in the category of Best Residential Detached Collection of the Year. The annual awards ceremony was held at the Pacific Coast Builders Conference in San Francisco, CA in May 2019.
Project Details: Above and Beyond
Architecture: Drewett Works
Developer/Builder: Bedbrock Developers
Interior Design: Est Est
Land Planner/Civil Engineer: CVL Consultants
Photography: Dino Tonn and Steven Thompson
Awards:
Gold Nugget Award of Merit - Kachina Estates - Residential Detached Collection of the Year
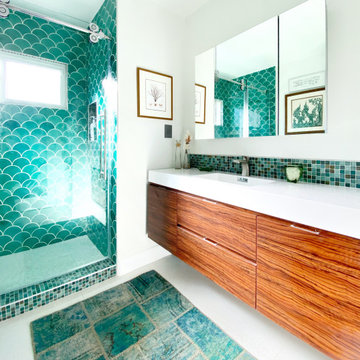
Idee per una stanza da bagno con doccia design di medie dimensioni con ante lisce, ante in legno scuro, pavimento bianco, doccia alcova, piastrelle verdi, piastrelle multicolore, piastrelle a mosaico, lavabo integrato, porta doccia scorrevole, top bianco, un lavabo e mobile bagno sospeso
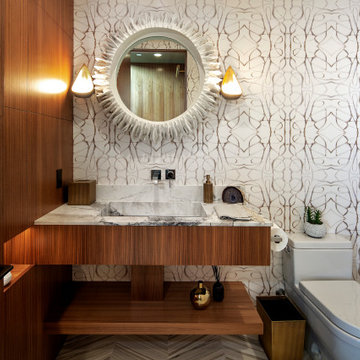
Contemporary powder room with cherry wood cabinets, floating vanity, decorative mirror, designer sconces and unique wallpaper in Orange County, California.
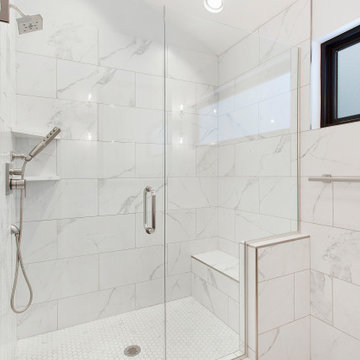
Esempio di una grande stanza da bagno padronale design con ante lisce, ante in legno bruno, doccia alcova, piastrelle bianche, piastrelle in gres porcellanato, pareti grigie, pavimento con piastrelle a mosaico, lavabo integrato, top in quarzo composito, pavimento bianco, porta doccia a battente e top bianco
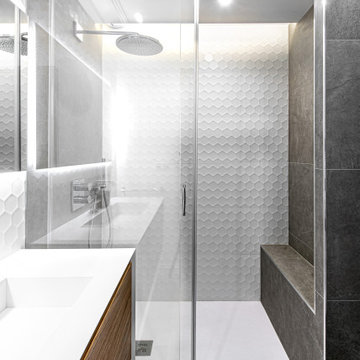
Magnifique salle de bain mise en blanche avec en seule couleur cette façade de meuble suspendu
Foto di una stanza da bagno con doccia design di medie dimensioni con ante lisce, ante in legno scuro, doccia alcova, piastrelle grigie, lavabo integrato, pavimento grigio, porta doccia scorrevole e top bianco
Foto di una stanza da bagno con doccia design di medie dimensioni con ante lisce, ante in legno scuro, doccia alcova, piastrelle grigie, lavabo integrato, pavimento grigio, porta doccia scorrevole e top bianco
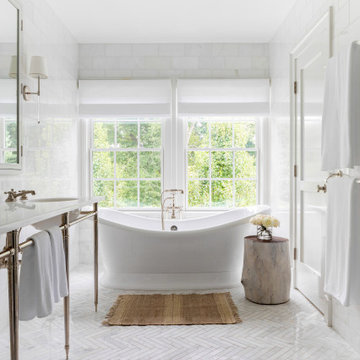
Westport Historic by Chango & Co.
Interior Design, Custom Furniture Design & Art Curation by Chango & Co.
Foto di una grande stanza da bagno padronale minimal con ante bianche, pavimento in marmo, lavabo integrato, top in marmo, pavimento bianco, top bianco, vasca freestanding e piastrelle bianche
Foto di una grande stanza da bagno padronale minimal con ante bianche, pavimento in marmo, lavabo integrato, top in marmo, pavimento bianco, top bianco, vasca freestanding e piastrelle bianche

Schlichte, klassische Aufteilung mit matter Keramik am WC und Duschtasse und Waschbecken aus Mineralwerkstoffe. Das Becken eingebaut in eine Holzablage mit Stauraummöglichkeit. Klare Linien und ein Materialmix von klein zu groß definieren den Raum. Großes Raumgefühl durch die offene Dusche.
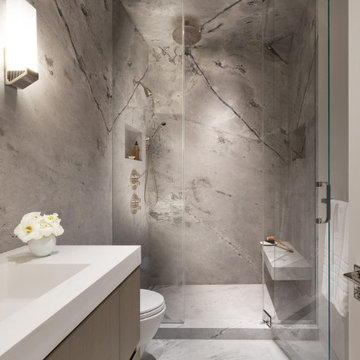
Esempio di una stanza da bagno con doccia design con ante lisce, doccia alcova, piastrelle grigie, lastra di pietra, pareti grigie, lavabo integrato, pavimento grigio, porta doccia a battente, top bianco, panca da doccia e un lavabo

Idee per un piccolo bagno di servizio contemporaneo con ante lisce, ante in legno scuro, pareti multicolore, lavabo integrato, pavimento multicolore, top bianco, mobile bagno sospeso, soffitto in carta da parati e carta da parati
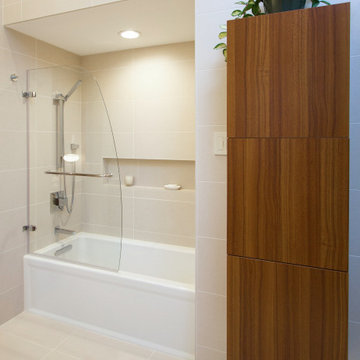
Additional to the bathrooms stand in shower, the bathroom has an elegant alcove bathtub, inset into the form of the bathrooms continuous Avenue White Porcelain Wall Tile.
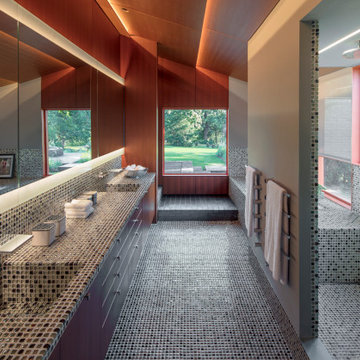
Foto di una stanza da bagno padronale design con ante lisce, ante in legno bruno, piastrelle grigie, piastrelle a mosaico, pareti grigie, pavimento con piastrelle a mosaico, lavabo integrato, top piastrellato, pavimento grigio e top grigio
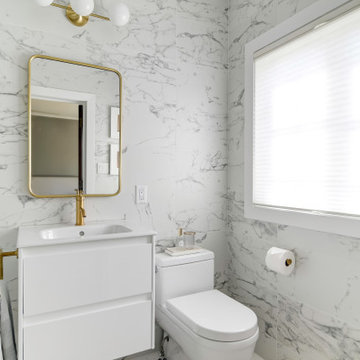
Light filtering cellular shades allow natural light in, while providing privacy
Esempio di una piccola stanza da bagno padronale minimal con ante lisce, vasca da incasso, WC a due pezzi, piastrelle in gres porcellanato, pavimento in marmo, lavabo integrato e doccia aperta
Esempio di una piccola stanza da bagno padronale minimal con ante lisce, vasca da incasso, WC a due pezzi, piastrelle in gres porcellanato, pavimento in marmo, lavabo integrato e doccia aperta
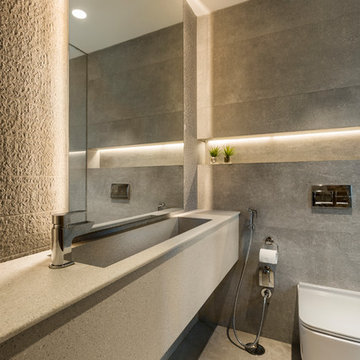
Idee per una stanza da bagno minimal con WC monopezzo, piastrelle grigie, lavabo integrato, pavimento grigio e top grigio
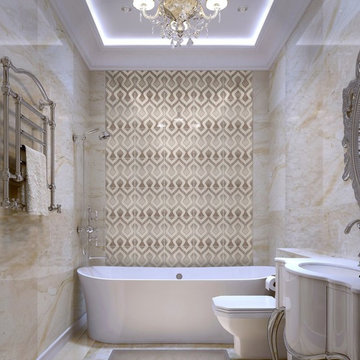
Beautiful shower wall tile with a Mediterranean design.
Immagine di una stanza da bagno minimal con ante lisce, ante bianche, vasca ad alcova, vasca/doccia, WC a due pezzi, piastrelle beige, piastrelle di marmo, pareti beige, pavimento in marmo, lavabo integrato, top in marmo, pavimento beige e top bianco
Immagine di una stanza da bagno minimal con ante lisce, ante bianche, vasca ad alcova, vasca/doccia, WC a due pezzi, piastrelle beige, piastrelle di marmo, pareti beige, pavimento in marmo, lavabo integrato, top in marmo, pavimento beige e top bianco
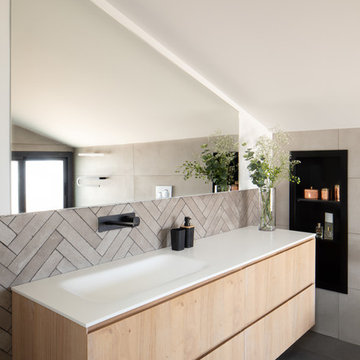
Idee per una stanza da bagno contemporanea con ante lisce, ante in legno chiaro, piastrelle beige, pareti bianche, lavabo integrato, pavimento grigio e top bianco

Fully integrated Signature Estate featuring Creston controls and Crestron panelized lighting, and Crestron motorized shades and draperies, whole-house audio and video, HVAC, voice and video communication atboth both the front door and gate. Modern, warm, and clean-line design, with total custom details and finishes. The front includes a serene and impressive atrium foyer with two-story floor to ceiling glass walls and multi-level fire/water fountains on either side of the grand bronze aluminum pivot entry door. Elegant extra-large 47'' imported white porcelain tile runs seamlessly to the rear exterior pool deck, and a dark stained oak wood is found on the stairway treads and second floor. The great room has an incredible Neolith onyx wall and see-through linear gas fireplace and is appointed perfectly for views of the zero edge pool and waterway. The center spine stainless steel staircase has a smoked glass railing and wood handrail. Master bath features freestanding tub and double steam shower.
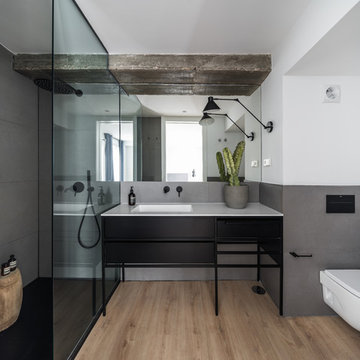
Idee per una stanza da bagno con doccia design con ante nere, doccia a filo pavimento, piastrelle grigie, pareti bianche, lavabo integrato, pavimento beige, doccia aperta, top bianco e ante lisce
Bagni contemporanei con lavabo integrato - Foto e idee per arredare
4

