Bagni con zona vasca/doccia separata e top in granito - Foto e idee per arredare
Filtra anche per:
Budget
Ordina per:Popolari oggi
101 - 120 di 1.434 foto
1 di 3
Immagine di una grande stanza da bagno padronale scandinava con ante lisce, ante in legno chiaro, vasca freestanding, zona vasca/doccia separata, pavimento con piastrelle in ceramica, lavabo integrato, top in granito, pavimento beige, porta doccia a battente e top bianco
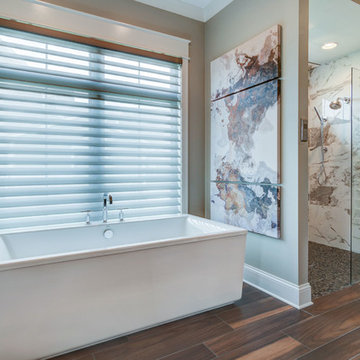
The freestanding tub makes for a clean design in the master bath, that combined with the frameless shower screams modern and transitional.
Photo by: Thomas Graham
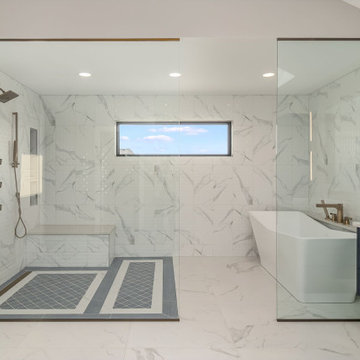
Ispirazione per un'ampia stanza da bagno padronale con ante blu, vasca freestanding, zona vasca/doccia separata, WC monopezzo, pareti grigie, pavimento in marmo, top in granito, pavimento multicolore, doccia aperta, top bianco, panca da doccia, due lavabi e mobile bagno sospeso
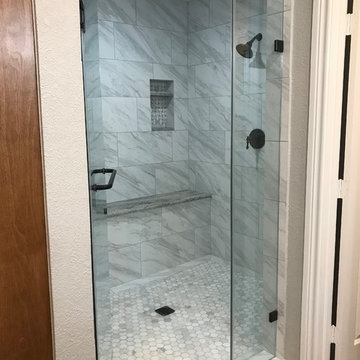
Idee per una grande stanza da bagno padronale chic con ante con bugna sagomata, ante in legno scuro, zona vasca/doccia separata, piastrelle in gres porcellanato, pareti grigie, pavimento in laminato, lavabo sottopiano, top in granito, pavimento marrone, porta doccia a battente e top grigio
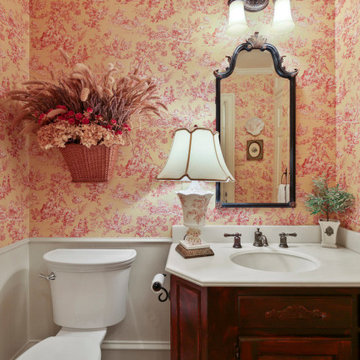
Immagine di una stanza da bagno con ante con bugna sagomata, ante in legno bruno, vasca freestanding, zona vasca/doccia separata, piastrelle verdi, top in granito, porta doccia a battente, top bianco, due lavabi, mobile bagno incassato e carta da parati
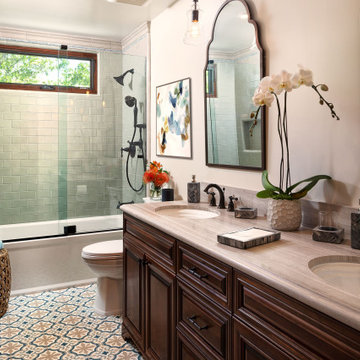
This guest bathroom designed by our Pasadena studio showcases a Spanish colonial look. We maximized space by clubbing the tub and shower and enclosed it with glass to give an open feel. The vanity features double sinks and mirrors with adequate storage, and the decorative floor is the visual highlight of the space.
---
Project designed by Pasadena interior design studio Soul Interiors Design. They serve Pasadena, San Marino, La Cañada Flintridge, Sierra Madre, Altadena, and surrounding areas.
---
For more about Soul Interiors Design, click here: https://www.soulinteriorsdesign.com/
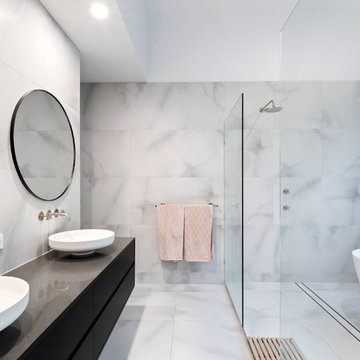
Immagine di una grande stanza da bagno padronale stile marino con ante lisce, ante nere, vasca freestanding, piastrelle di marmo, pareti bianche, pavimento in gres porcellanato, lavabo a bacinella, top in granito, pavimento grigio, doccia aperta, top nero, zona vasca/doccia separata e piastrelle grigie
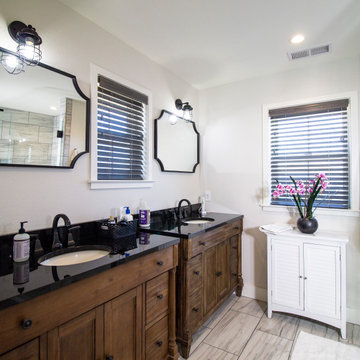
Esempio di una grande stanza da bagno con doccia moderna con ante in stile shaker, ante marroni, zona vasca/doccia separata, piastrelle grigie, piastrelle in gres porcellanato, pareti bianche, pavimento con piastrelle effetto legno, lavabo sottopiano, top in granito, pavimento grigio, porta doccia a battente, top nero, due lavabi e mobile bagno freestanding
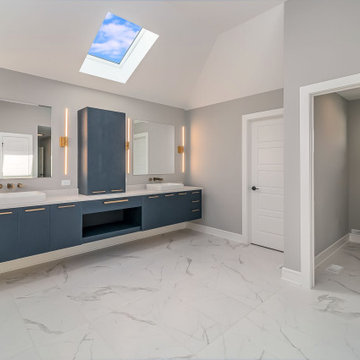
Idee per un'ampia stanza da bagno padronale con ante blu, vasca freestanding, zona vasca/doccia separata, WC monopezzo, pareti grigie, pavimento in marmo, top in granito, pavimento multicolore, doccia aperta, top bianco, toilette, due lavabi e mobile bagno sospeso
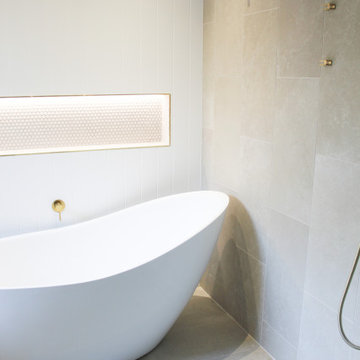
Wet Room Set Up, Brushed Brass, Bathroom Panels, VJ Panels, Concrete Basins, Pink Concrete Bathroom Basins, Penny Round Feature, LED Shower Niche, Freestanding Bath, Wall To Wall Frameless Screen, Brushed Brass Shower Screen, Shaker Vanity
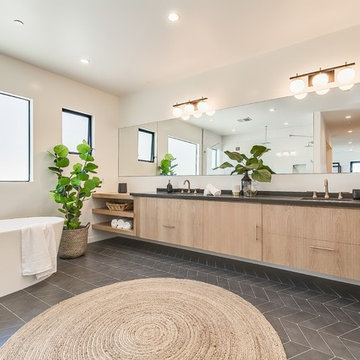
Immagine di una grande stanza da bagno padronale stile marino con ante lisce, ante in legno chiaro, zona vasca/doccia separata, piastrelle bianche, piastrelle in ceramica, pareti bianche, pavimento con piastrelle in ceramica, top in granito, pavimento nero, porta doccia a battente e top bianco
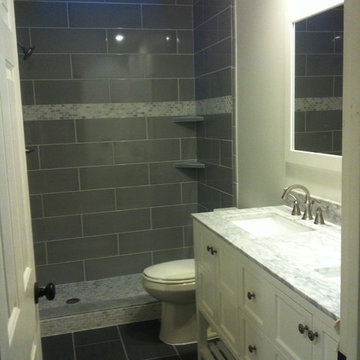
Foto di una stanza da bagno padronale tradizionale di medie dimensioni con ante con riquadro incassato, ante bianche, zona vasca/doccia separata, WC monopezzo, piastrelle grigie, piastrelle in ceramica, pareti bianche, pavimento con piastrelle in ceramica, lavabo sottopiano, top in granito, pavimento grigio, doccia aperta, top multicolore, due lavabi, mobile bagno freestanding e soffitto a volta
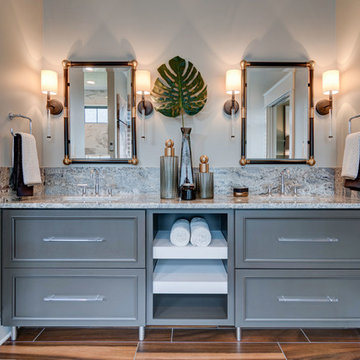
The mater bathroom features granite countertops on the double vanity. The unique industrial design of the mirror edges coincides with the decor of the vanity.
Photo by: Thomas Graham

Foto di una stanza da bagno padronale design di medie dimensioni con ante lisce, ante in legno scuro, vasca sottopiano, zona vasca/doccia separata, WC a due pezzi, piastrelle beige, piastrelle grigie, piastrelle in pietra, pareti bianche, parquet chiaro, lavabo a colonna e top in granito
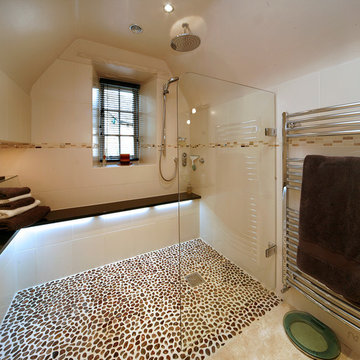
We wanted the shower area to be something special, so we planned it as an open shower – or wetroom – and we recommended a pebbled floor. We paired this with a black granite-topped shelf/seat on the left side and the back wall. We specified a digital shower with both a fixed drencher head and an adjustable handset. We finished the shower with a folding easy-clean shower screen.
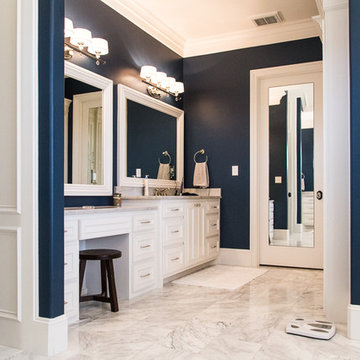
Yvette Nelson
Ispirazione per un'ampia stanza da bagno padronale classica con ante a filo, ante bianche, vasca freestanding, zona vasca/doccia separata, WC a due pezzi, pareti blu, pavimento in marmo, lavabo sottopiano, top in granito, pavimento grigio e porta doccia a battente
Ispirazione per un'ampia stanza da bagno padronale classica con ante a filo, ante bianche, vasca freestanding, zona vasca/doccia separata, WC a due pezzi, pareti blu, pavimento in marmo, lavabo sottopiano, top in granito, pavimento grigio e porta doccia a battente
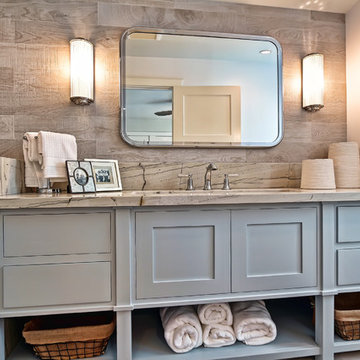
Foto di una stanza da bagno padronale stile marinaro di medie dimensioni con ante in stile shaker, ante grigie, piastrelle in gres porcellanato, pareti bianche, lavabo sottopiano, top in granito e zona vasca/doccia separata
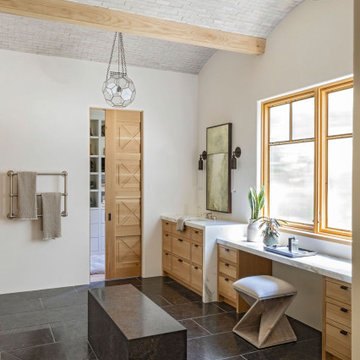
Foto di una grande stanza da bagno padronale mediterranea con ante lisce, ante marroni, zona vasca/doccia separata, piastrelle multicolore, piastrelle a mosaico, pareti bianche, pavimento con piastrelle a mosaico, top in granito, pavimento nero, doccia aperta, top multicolore, panca da doccia, un lavabo, mobile bagno incassato e soffitto a volta

These clients hired us to renovate their long and narrow bathroom with a dysfunctional design. Along with creating a more functional layout, our clients wanted a walk-in shower, a separate bathtub, and a double vanity. Already working with tight space, we got creative and were able to widen the bathroom by 30 inches. This additional space allowed us to install a wet area, rather than a small, separate shower, which works perfectly to prevent the rest of the bathroom from getting soaked when their youngest child plays and splashes in the bath.
Our clients wanted an industrial-contemporary style, with clean lines and refreshing colors. To ensure the bathroom was cohesive with the rest of their home (a timber frame mountain-inspired home located in northern New Hampshire), we decided to mix a few complementary elements to get the look of their dreams. The shower and bathtub boast industrial-inspired oil-rubbed bronze hardware, and the light contemporary ceramic garden seat brightens up the space while providing the perfect place to sit during bath time. We chose river rock tile for the wet area, which seamlessly contrasts against the rustic wood-like tile. And finally, we merged both rustic and industrial-contemporary looks through the vanity using rustic cabinets and mirror frames as well as “industrial” Edison bulb lighting.
Project designed by Franconia interior designer Randy Trainor. She also serves the New Hampshire Ski Country, Lake Regions and Coast, including Lincoln, North Conway, and Bartlett.
For more about Randy Trainor, click here: https://crtinteriors.com/
To learn more about this project, click here: https://crtinteriors.com/mountain-bathroom/
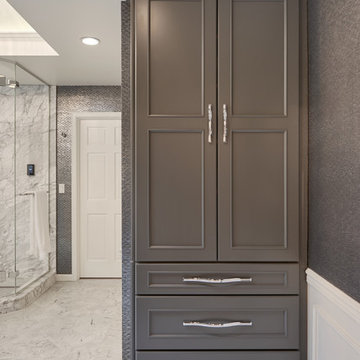
Glamour and function perfectly co-exist in this beautiful home.
Project designed by Michelle Yorke Interior Design Firm in Bellevue. Serving Redmond, Sammamish, Issaquah, Mercer Island, Kirkland, Medina, Clyde Hill, and Seattle.
For more about Michelle Yorke, click here: https://michelleyorkedesign.com/
To learn more about this project, click here: https://michelleyorkedesign.com/eastside-bellevue-estate-remodel/
Bagni con zona vasca/doccia separata e top in granito - Foto e idee per arredare
6

