Filtra anche per:
Budget
Ordina per:Popolari oggi
21 - 40 di 1.434 foto
1 di 3
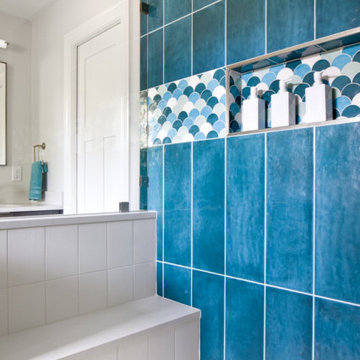
In the master bathroom remodel, a spare bedroom was utilized to expand the bathroom footprint to include a full walk-in closet as well as a luxurious shower and commode. The blue tiles work so nicely with the newly designed kitchen remodel, making this 1950’s ranch into a contemporary and welcoming home for a social family.

Foto di una grande stanza da bagno padronale moderna con ante lisce, ante in legno chiaro, vasca freestanding, zona vasca/doccia separata, WC sospeso, piastrelle beige, piastrelle di cemento, pareti beige, lavabo sottopiano, top in granito e pavimento in marmo
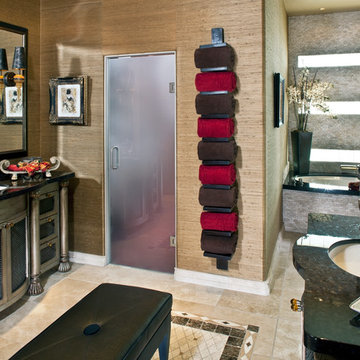
This ensuite master bathroom rebuild and remodel offers both masculine and feminine touches. The heavy custom cabinetry and strong, dark accent colors artfully blend with the ornate silver leaf design and custom tilework to create a luxurious but comfortable master bath remodel.

Idee per una grande stanza da bagno padronale chic con ante con bugna sagomata, ante in legno scuro, zona vasca/doccia separata, piastrelle in gres porcellanato, pareti grigie, pavimento in laminato, lavabo sottopiano, top in granito, pavimento marrone, porta doccia a battente e top grigio
Immagine di una grande stanza da bagno padronale scandinava con ante lisce, ante in legno chiaro, vasca freestanding, zona vasca/doccia separata, pavimento con piastrelle in ceramica, lavabo integrato, top in granito, pavimento beige, porta doccia a battente e top bianco

Laura Hayes
Foto di una stanza da bagno padronale tradizionale di medie dimensioni con ante con bugna sagomata, ante bianche, vasca da incasso, piastrelle beige, lastra di pietra, pareti bianche, pavimento in gres porcellanato, lavabo sottopiano, top in granito e zona vasca/doccia separata
Foto di una stanza da bagno padronale tradizionale di medie dimensioni con ante con bugna sagomata, ante bianche, vasca da incasso, piastrelle beige, lastra di pietra, pareti bianche, pavimento in gres porcellanato, lavabo sottopiano, top in granito e zona vasca/doccia separata

The espresso cabinetry paired with the light granite counter top is elegant and striking. The vanity tower add function and needed storage.
Immagine di una grande stanza da bagno padronale costiera con ante con bugna sagomata, ante in legno bruno, vasca da incasso, zona vasca/doccia separata, WC monopezzo, piastrelle bianche, piastrelle di marmo, pareti bianche, pavimento in gres porcellanato, lavabo sottopiano, top in granito, pavimento bianco, porta doccia a battente, top bianco, panca da doccia, due lavabi e mobile bagno incassato
Immagine di una grande stanza da bagno padronale costiera con ante con bugna sagomata, ante in legno bruno, vasca da incasso, zona vasca/doccia separata, WC monopezzo, piastrelle bianche, piastrelle di marmo, pareti bianche, pavimento in gres porcellanato, lavabo sottopiano, top in granito, pavimento bianco, porta doccia a battente, top bianco, panca da doccia, due lavabi e mobile bagno incassato

Masterbath remodel. Utilizing the existing space this master bathroom now looks and feels larger than ever. The homeowner was amazed by the wasted space in the existing bath design.

Idee per una stanza da bagno padronale moderna con ante lisce, ante bianche, vasca freestanding, zona vasca/doccia separata, WC a due pezzi, piastrelle bianche, piastrelle in gres porcellanato, pareti bianche, pavimento in terracotta, lavabo a bacinella, top in granito, pavimento bianco, porta doccia a battente e top multicolore
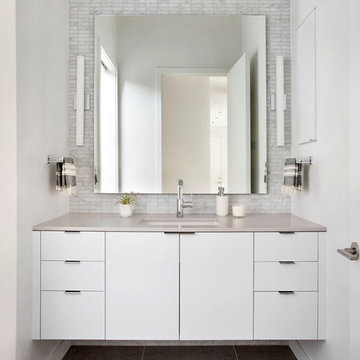
When our Boulder studio was tasked with furnishing this home, we went all out to create a gorgeous space for our clients. We decorated the bedroom with an in-stock bed, nightstand, and beautiful bedding. An original painting by an LA artist elevates the vibe and pulls the color palette together. The fireside sitting area of this home features a lovely lounge chair, and the limestone and blackened steel fireplace create a sophisticated vibe. A thick shag rug pulls the entire space together.
In the dining area, we used a light oak table and custom-designed complements. This light-filled corner engages easily with the greenery outside through large lift-and-slide doors. A stylish powder room with beautiful blue tiles adds a pop of freshness.
---
Joe McGuire Design is an Aspen and Boulder interior design firm bringing a uniquely holistic approach to home interiors since 2005.
For more about Joe McGuire Design, see here: https://www.joemcguiredesign.com/
To learn more about this project, see here:
https://www.joemcguiredesign.com/aspen-west-end
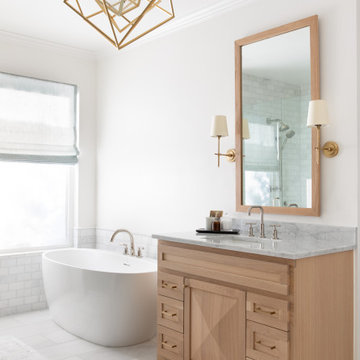
A large island, soft colors, and modern interiors were used to give this Austin kitchen a contemporary update. We created a more usable layout and improved functionality by adding custom cabinetry, charging drawers, wall-mounted shelves, and an appliance garage. Modern pendant lights, double bowl hammered copper apron kitchen sink, geometric glass chandelier, and black rattan kitchen chairs add sophistication to the kitchen. After the kitchen, our Austin studio worked on this client’s bathroom remodeling project to design a modern, bright, and polished space. We started with a light, soothing color palette and two large mirrors to create an open, airy vibe. Modern sconces and striking lighting add a sophisticated touch. And finally, a beautiful tub creates a relaxing, luxurious, spa-like appeal to the space.
---
Designed by Sara Barney’s BANDD DESIGN, who are based in Austin, Texas and serving throughout Round Rock, Lake Travis, West Lake Hills, and Tarrytown.
For more about BANDD DESIGN, see here: https://bandddesign.com/
To learn more about this project, click here:
https://bandddesign.com/modern-kitchen-bathroom-remodel-lost-creek/
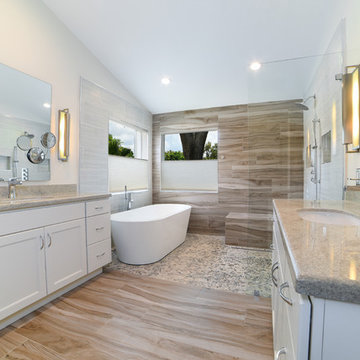
Idee per una grande stanza da bagno padronale chic con ante con riquadro incassato, ante bianche, vasca freestanding, zona vasca/doccia separata, WC monopezzo, piastrelle in gres porcellanato, pareti beige, pavimento in gres porcellanato, lavabo sottopiano, top in granito, pavimento marrone e doccia aperta
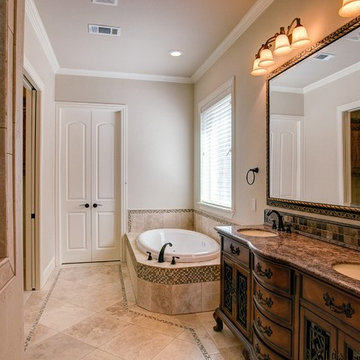
Ispirazione per una stanza da bagno padronale tradizionale di medie dimensioni con consolle stile comò, ante in legno bruno, vasca da incasso, zona vasca/doccia separata, WC a due pezzi, piastrelle beige, piastrelle marroni, piastrelle multicolore, piastrelle a mosaico, pareti beige, pavimento in travertino, lavabo sottopiano, top in granito e pavimento beige

Esempio di una grande stanza da bagno padronale stile marino con ante in stile shaker, ante bianche, vasca ad alcova, zona vasca/doccia separata, WC monopezzo, piastrelle grigie, piastrelle effetto legno, pareti bianche, pavimento in vinile, lavabo integrato, top in granito, pavimento grigio, porta doccia a battente, top grigio, un lavabo, mobile bagno incassato, soffitto a volta e pareti in legno
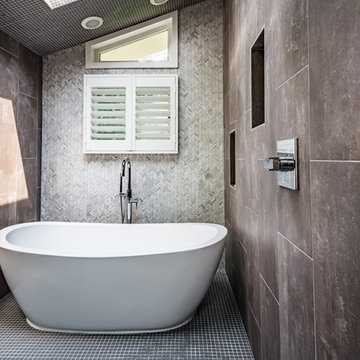
Master Bathroom/Shower/Tub
Foto di una grande stanza da bagno padronale design con ante lisce, ante grigie, vasca freestanding, zona vasca/doccia separata, WC a due pezzi, piastrelle grigie, piastrelle in gres porcellanato, pareti grigie, pavimento in gres porcellanato, lavabo sottopiano e top in granito
Foto di una grande stanza da bagno padronale design con ante lisce, ante grigie, vasca freestanding, zona vasca/doccia separata, WC a due pezzi, piastrelle grigie, piastrelle in gres porcellanato, pareti grigie, pavimento in gres porcellanato, lavabo sottopiano e top in granito

Immagine di una piccola stanza da bagno padronale classica con ante lisce, ante in legno chiaro, zona vasca/doccia separata, WC monopezzo, pareti blu, pavimento con piastrelle in ceramica, lavabo a bacinella, pavimento bianco, porta doccia a battente, vasca freestanding, piastrelle grigie, piastrelle in ceramica, top in granito, top grigio, due lavabi, mobile bagno freestanding, soffitto in carta da parati e carta da parati

Foto di una stanza da bagno padronale design di medie dimensioni con ante lisce, ante in legno scuro, vasca sottopiano, zona vasca/doccia separata, WC a due pezzi, piastrelle beige, piastrelle grigie, piastrelle in pietra, pareti bianche, parquet chiaro, lavabo a colonna e top in granito
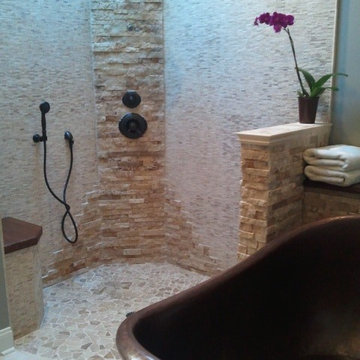
Great Wet Room!... Completely open. curbless shower floor allows owners to age gracefully in their home! This "wet room" means no glass to clean...Teak bench will take the water. Floors are heated so the temperature is always comfortable.
Delta Victoria hand shower as well as main shower fixture.
Note the natural light at the ceiling... the skylight baths the shower in wonderful light on a sunny day!

Masterbath remodel. Utilizing the existing space this master bathroom now looks and feels larger than ever. The homeowner was amazed by the wasted space in the existing bath design.

Immagine di una grande stanza da bagno padronale moderna con ante in stile shaker, ante grigie, mobile bagno freestanding, due lavabi, top in granito, top bianco, vasca freestanding, zona vasca/doccia separata, piastrelle grigie, piastrelle a listelli, lavabo sottopiano, porta doccia a battente, WC monopezzo, pareti bianche, pavimento con piastrelle in ceramica, pavimento grigio, panca da doccia e soffitto a volta
2

