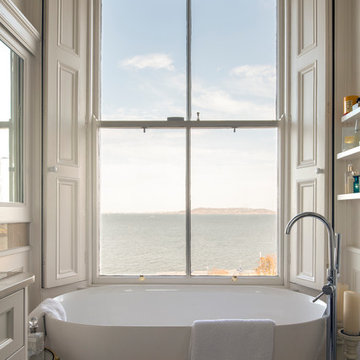Bagni con WC sospeso e piastrelle in pietra - Foto e idee per arredare
Filtra anche per:
Budget
Ordina per:Popolari oggi
61 - 80 di 2.759 foto
1 di 3
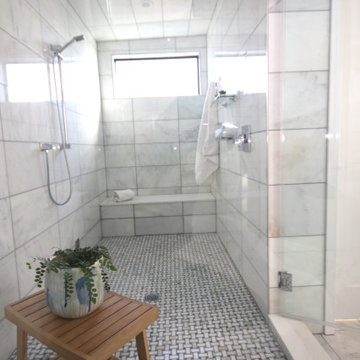
Luxury Spa Bathroom with chrome and glass bath accessories. This expansive steam shower is wall to wall with hooks for towels.
Ispirazione per una grande stanza da bagno padronale moderna con ante lisce, ante in legno bruno, vasca freestanding, zona vasca/doccia separata, WC sospeso, piastrelle bianche, piastrelle in pietra, pareti bianche, pavimento in marmo, lavabo sottopiano, top in superficie solida, pavimento bianco, porta doccia a battente, top bianco, panca da doccia, due lavabi e mobile bagno incassato
Ispirazione per una grande stanza da bagno padronale moderna con ante lisce, ante in legno bruno, vasca freestanding, zona vasca/doccia separata, WC sospeso, piastrelle bianche, piastrelle in pietra, pareti bianche, pavimento in marmo, lavabo sottopiano, top in superficie solida, pavimento bianco, porta doccia a battente, top bianco, panca da doccia, due lavabi e mobile bagno incassato
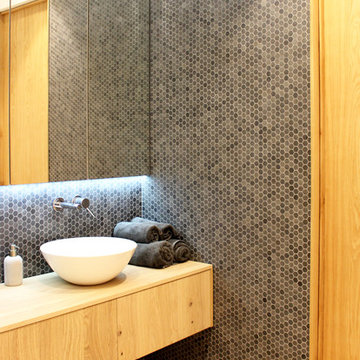
mcimarquitectura
Immagine di un piccolo bagno di servizio design con consolle stile comò, ante in legno chiaro, WC sospeso, piastrelle grigie, piastrelle in pietra, pareti bianche, lavabo rettangolare e top in legno
Immagine di un piccolo bagno di servizio design con consolle stile comò, ante in legno chiaro, WC sospeso, piastrelle grigie, piastrelle in pietra, pareti bianche, lavabo rettangolare e top in legno
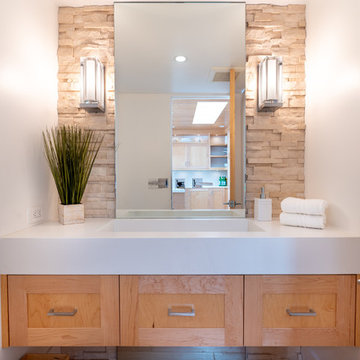
Our clients are seasoned home renovators. Their Malibu oceanside property was the second project JRP had undertaken for them. After years of renting and the age of the home, it was becoming prevalent the waterfront beach house, needed a facelift. Our clients expressed their desire for a clean and contemporary aesthetic with the need for more functionality. After a thorough design process, a new spatial plan was essential to meet the couple’s request. This included developing a larger master suite, a grander kitchen with seating at an island, natural light, and a warm, comfortable feel to blend with the coastal setting.
Demolition revealed an unfortunate surprise on the second level of the home: Settlement and subpar construction had allowed the hillside to slide and cover structural framing members causing dangerous living conditions. Our design team was now faced with the challenge of creating a fix for the sagging hillside. After thorough evaluation of site conditions and careful planning, a new 10’ high retaining wall was contrived to be strategically placed into the hillside to prevent any future movements.
With the wall design and build completed — additional square footage allowed for a new laundry room, a walk-in closet at the master suite. Once small and tucked away, the kitchen now boasts a golden warmth of natural maple cabinetry complimented by a striking center island complete with white quartz countertops and stunning waterfall edge details. The open floor plan encourages entertaining with an organic flow between the kitchen, dining, and living rooms. New skylights flood the space with natural light, creating a tranquil seaside ambiance. New custom maple flooring and ceiling paneling finish out the first floor.
Downstairs, the ocean facing Master Suite is luminous with breathtaking views and an enviable bathroom oasis. The master bath is modern and serene, woodgrain tile flooring and stunning onyx mosaic tile channel the golden sandy Malibu beaches. The minimalist bathroom includes a generous walk-in closet, his & her sinks, a spacious steam shower, and a luxurious soaking tub. Defined by an airy and spacious floor plan, clean lines, natural light, and endless ocean views, this home is the perfect rendition of a contemporary coastal sanctuary.
PROJECT DETAILS:
• Style: Contemporary
• Colors: White, Beige, Yellow Hues
• Countertops: White Ceasarstone Quartz
• Cabinets: Bellmont Natural finish maple; Shaker style
• Hardware/Plumbing Fixture Finish: Polished Chrome
• Lighting Fixtures: Pendent lighting in Master bedroom, all else recessed
• Flooring:
Hardwood - Natural Maple
Tile – Ann Sacks, Porcelain in Yellow Birch
• Tile/Backsplash: Glass mosaic in kitchen
• Other Details: Bellevue Stand Alone Tub
Photographer: Andrew, Open House VC
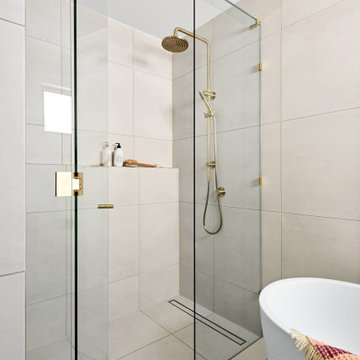
Family Bathroom Renovation in Melbourne. Bohemian styled and neutral tones anchored by the custom made timber double vanity, oval mirrors and tiger bronze fixtures. A free-standing bath and walk-in shower creating a sense of space
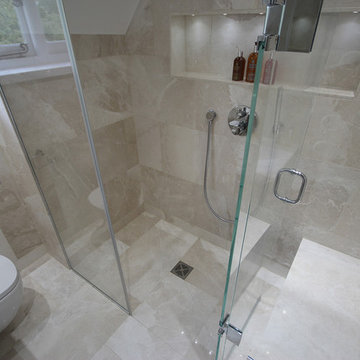
A spacious walk in shower was created.
Shane Fraser
Foto di una piccola stanza da bagno con doccia contemporanea con lavabo sospeso, ante in legno bruno, top in superficie solida, doccia aperta, WC sospeso, piastrelle beige, piastrelle in pietra, pareti beige e pavimento in marmo
Foto di una piccola stanza da bagno con doccia contemporanea con lavabo sospeso, ante in legno bruno, top in superficie solida, doccia aperta, WC sospeso, piastrelle beige, piastrelle in pietra, pareti beige e pavimento in marmo
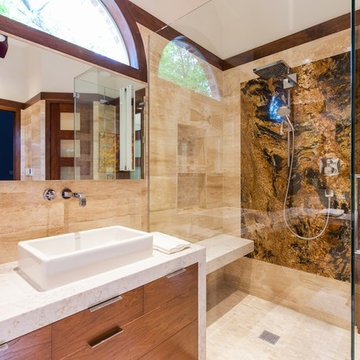
Edict Inc. Photos by Michael Hunter
Ispirazione per una stanza da bagno padronale moderna di medie dimensioni con lavabo sospeso, ante lisce, ante in legno scuro, top in quarzo composito, vasca freestanding, doccia ad angolo, WC sospeso, piastrelle beige, piastrelle in pietra, pareti beige e pavimento in marmo
Ispirazione per una stanza da bagno padronale moderna di medie dimensioni con lavabo sospeso, ante lisce, ante in legno scuro, top in quarzo composito, vasca freestanding, doccia ad angolo, WC sospeso, piastrelle beige, piastrelle in pietra, pareti beige e pavimento in marmo
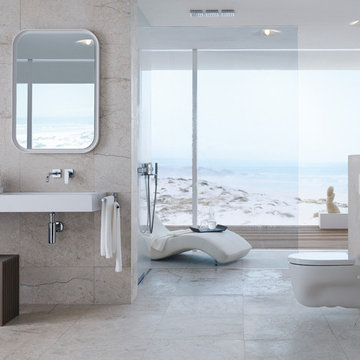
Floating fixtures like this Geberit wall-hung toilet help this bathroom feel open and airy, inviting in the view.
Ispirazione per una stanza da bagno padronale contemporanea di medie dimensioni con lavabo sospeso, top in marmo, WC sospeso, piastrelle beige, piastrelle in pietra e pareti beige
Ispirazione per una stanza da bagno padronale contemporanea di medie dimensioni con lavabo sospeso, top in marmo, WC sospeso, piastrelle beige, piastrelle in pietra e pareti beige
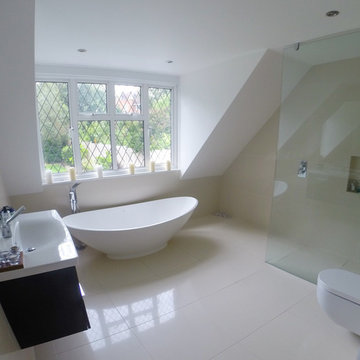
Innermedia
Esempio di una grande stanza da bagno padronale moderna con lavabo a consolle, ante lisce, ante in legno bruno, vasca freestanding, doccia aperta, WC sospeso, piastrelle beige, piastrelle in pietra, pareti beige e pavimento in pietra calcarea
Esempio di una grande stanza da bagno padronale moderna con lavabo a consolle, ante lisce, ante in legno bruno, vasca freestanding, doccia aperta, WC sospeso, piastrelle beige, piastrelle in pietra, pareti beige e pavimento in pietra calcarea
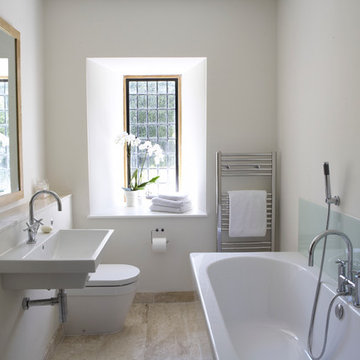
Esempio di una piccola stanza da bagno contemporanea con vasca freestanding, doccia aperta, WC sospeso, piastrelle beige, piastrelle in pietra, pareti beige, pavimento in pietra calcarea, lavabo sospeso e top in legno
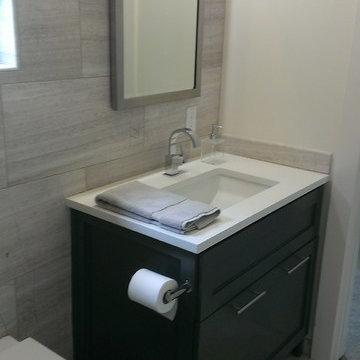
Custom Surface Solutions (www.css-tile.com) - Owner Craig Thompson (512) 430-1215. This project shows a new construction guest bathroom with 12" x 24" Valentino gray tile using offset subway layout pattern for the tub surround and vanity wall from floor to ceiling (9 ft.). Floor tile is 3" x 9" Valentino gray tile using herring bone / chevron layout pattern. Floor also includes tile base. All exposed edges including windows, shower walls, and floor base are custom bull-nose profiled.
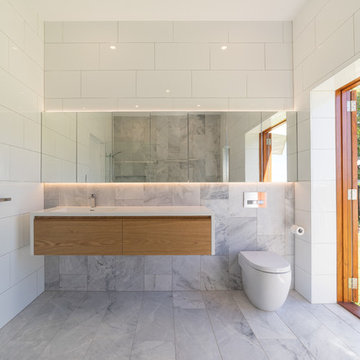
Cameron Minns
Foto di una grande stanza da bagno per bambini nordica con ante a filo, ante in legno chiaro, vasca freestanding, doccia ad angolo, WC sospeso, piastrelle bianche, piastrelle in pietra, pareti bianche, pavimento in marmo, lavabo integrato, top in superficie solida, pavimento grigio e doccia aperta
Foto di una grande stanza da bagno per bambini nordica con ante a filo, ante in legno chiaro, vasca freestanding, doccia ad angolo, WC sospeso, piastrelle bianche, piastrelle in pietra, pareti bianche, pavimento in marmo, lavabo integrato, top in superficie solida, pavimento grigio e doccia aperta
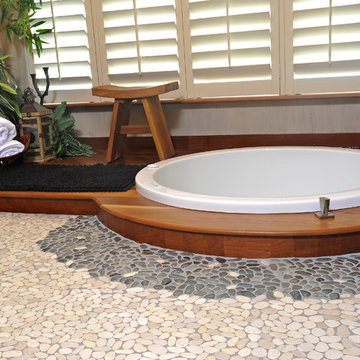
Interior Design- Designing Dreams by Ajay
Foto di una sauna etnica di medie dimensioni con lavabo a bacinella, ante lisce, ante con finitura invecchiata, top in legno, vasca da incasso, WC sospeso, piastrelle multicolore, piastrelle in pietra, pareti beige, pavimento con piastrelle di ciottoli e doccia ad angolo
Foto di una sauna etnica di medie dimensioni con lavabo a bacinella, ante lisce, ante con finitura invecchiata, top in legno, vasca da incasso, WC sospeso, piastrelle multicolore, piastrelle in pietra, pareti beige, pavimento con piastrelle di ciottoli e doccia ad angolo
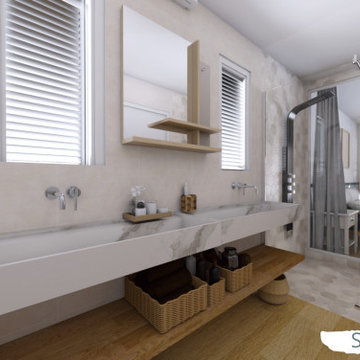
Et si on rêvait de vivre en bord de mer? Qui plus est, sur une belle île : la Guadeloupe, par exemple! Maureen et Nico l'ont fait! Ils ont décidé de faire construire cette belle villa sur l'île aux belles eaux et de se faire aider par WherDeco! Une réalisation totale qui ne manque pas de charme. Qu'en pensez-vous?
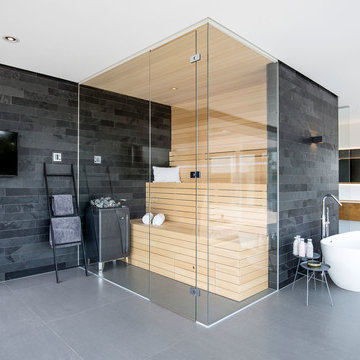
© Falko Wübbecke | falko-wuebbecke.de
Foto di un'ampia sauna etnica con ante di vetro, ante beige, vasca freestanding, doccia a filo pavimento, WC sospeso, piastrelle grigie, piastrelle in pietra, pareti verdi, pavimento con piastrelle in ceramica, lavabo a consolle, pavimento grigio e doccia aperta
Foto di un'ampia sauna etnica con ante di vetro, ante beige, vasca freestanding, doccia a filo pavimento, WC sospeso, piastrelle grigie, piastrelle in pietra, pareti verdi, pavimento con piastrelle in ceramica, lavabo a consolle, pavimento grigio e doccia aperta
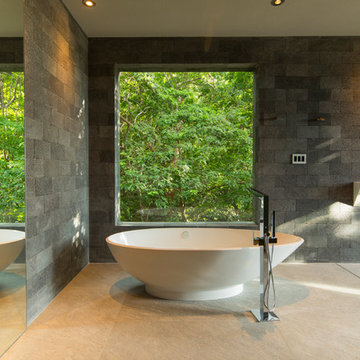
The master bath at Casa Magayon was designed to bring the natural landscape of the tropical jungle into the bathroom. The large picture window frames the evergreen tree as a backdrop to the stunning white Victoria + Albert Napoli tub and contrasts with the dark grey of the natural lava stone.
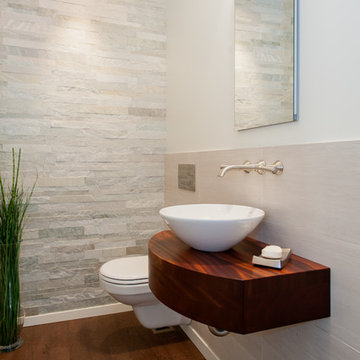
Co-Designer: Trisha Gaffney Interiors / Floating Vanity: Grothouse provided by Collaborative Interiors / Photographer: DC Photography
Ispirazione per un piccolo bagno di servizio tradizionale con ante in legno bruno, WC sospeso, piastrelle bianche, piastrelle in pietra, pareti bianche, pavimento in sughero e lavabo a bacinella
Ispirazione per un piccolo bagno di servizio tradizionale con ante in legno bruno, WC sospeso, piastrelle bianche, piastrelle in pietra, pareti bianche, pavimento in sughero e lavabo a bacinella
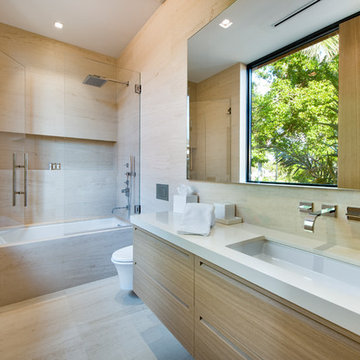
Guest bathroom
Idee per una stanza da bagno minimalista di medie dimensioni con ante lisce, ante beige, vasca freestanding, vasca/doccia, WC sospeso, piastrelle beige, piastrelle in pietra, pareti beige, parquet chiaro, lavabo sottopiano, top in marmo, porta doccia a battente e top bianco
Idee per una stanza da bagno minimalista di medie dimensioni con ante lisce, ante beige, vasca freestanding, vasca/doccia, WC sospeso, piastrelle beige, piastrelle in pietra, pareti beige, parquet chiaro, lavabo sottopiano, top in marmo, porta doccia a battente e top bianco

Idee per un piccolo bagno di servizio minimal con nessun'anta, ante bianche, WC sospeso, piastrelle nere, piastrelle in pietra, pareti bianche, pavimento con piastrelle in ceramica, top piastrellato, pavimento nero, top nero e mobile bagno sospeso

Photography: Ben Gebo
Immagine di un piccolo bagno di servizio tradizionale con ante in stile shaker, ante bianche, WC sospeso, piastrelle bianche, piastrelle in pietra, pareti bianche, pavimento con piastrelle a mosaico, lavabo sottopiano, top in marmo e pavimento bianco
Immagine di un piccolo bagno di servizio tradizionale con ante in stile shaker, ante bianche, WC sospeso, piastrelle bianche, piastrelle in pietra, pareti bianche, pavimento con piastrelle a mosaico, lavabo sottopiano, top in marmo e pavimento bianco
Bagni con WC sospeso e piastrelle in pietra - Foto e idee per arredare
4


