Bagni con WC sospeso e piastrelle in pietra - Foto e idee per arredare
Filtra anche per:
Budget
Ordina per:Popolari oggi
41 - 60 di 2.757 foto
1 di 3
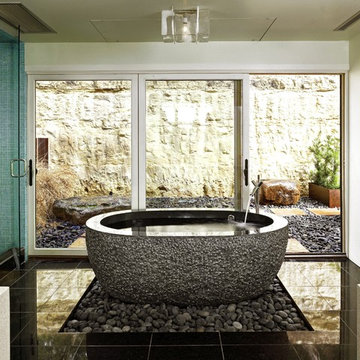
Esempio di una stanza da bagno padronale contemporanea di medie dimensioni con vasca freestanding, doccia alcova, pareti bianche, pavimento in gres porcellanato, lavabo a bacinella, top in superficie solida, WC sospeso, piastrelle nere, piastrelle in pietra, pavimento nero e porta doccia a battente
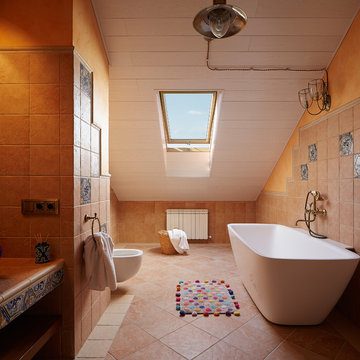
Архитектор, автор проекта – Александр Воронов; Фото – Михаил Поморцев | Pro.Foto
Immagine di una piccola stanza da bagno per bambini mediterranea con vasca freestanding, WC sospeso, piastrelle beige, piastrelle in pietra, pareti beige, pavimento in terracotta e top alla veneziana
Immagine di una piccola stanza da bagno per bambini mediterranea con vasca freestanding, WC sospeso, piastrelle beige, piastrelle in pietra, pareti beige, pavimento in terracotta e top alla veneziana
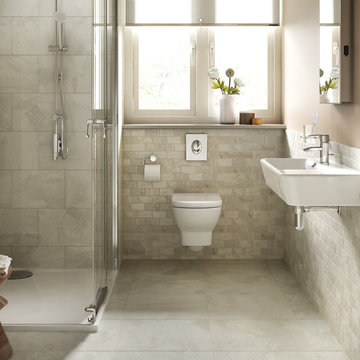
Floor Coverings International
Ispirazione per una stanza da bagno con doccia minimal di medie dimensioni con doccia ad angolo, WC sospeso, piastrelle marroni, piastrelle bianche, piastrelle in pietra, pareti beige, pavimento in marmo e lavabo sospeso
Ispirazione per una stanza da bagno con doccia minimal di medie dimensioni con doccia ad angolo, WC sospeso, piastrelle marroni, piastrelle bianche, piastrelle in pietra, pareti beige, pavimento in marmo e lavabo sospeso

Indulge in luxury and sophistication with our high-end Executive Suite Bathroom Remodel.
Idee per una stanza da bagno padronale moderna di medie dimensioni con ante lisce, ante bianche, vasca freestanding, vasca/doccia, WC sospeso, piastrelle grigie, piastrelle in pietra, pareti grigie, pavimento con piastrelle in ceramica, lavabo a bacinella, top in granito, pavimento grigio, top bianco, panca da doccia, due lavabi, mobile bagno sospeso, soffitto in legno e pareti in legno
Idee per una stanza da bagno padronale moderna di medie dimensioni con ante lisce, ante bianche, vasca freestanding, vasca/doccia, WC sospeso, piastrelle grigie, piastrelle in pietra, pareti grigie, pavimento con piastrelle in ceramica, lavabo a bacinella, top in granito, pavimento grigio, top bianco, panca da doccia, due lavabi, mobile bagno sospeso, soffitto in legno e pareti in legno
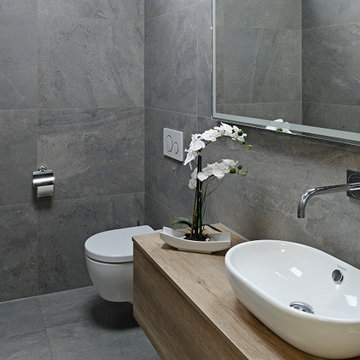
Andersherum kann auch - vor allem durch mit schmalen Fugenbreiten verlegte Großformate - eine durchgehende, optisch dezente Flächenwirkung beim Fliesen geschaffen werden. Als Akzentfliesen eignen sich graue Fliesen im Badezimmer wegen ihrer zurückhaltenden Optik weniger - wohl aber als Haupt-Fliese die das gesamte Design im Bad bestimmt.
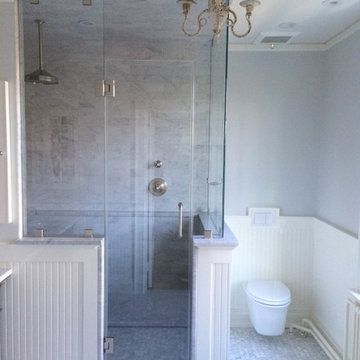
Converted dressing room to new master bath.
Esempio di una stanza da bagno padronale tradizionale di medie dimensioni con consolle stile comò, ante in legno bruno, top in marmo, doccia ad angolo, WC sospeso, piastrelle grigie, piastrelle in pietra, pareti grigie e pavimento in marmo
Esempio di una stanza da bagno padronale tradizionale di medie dimensioni con consolle stile comò, ante in legno bruno, top in marmo, doccia ad angolo, WC sospeso, piastrelle grigie, piastrelle in pietra, pareti grigie e pavimento in marmo
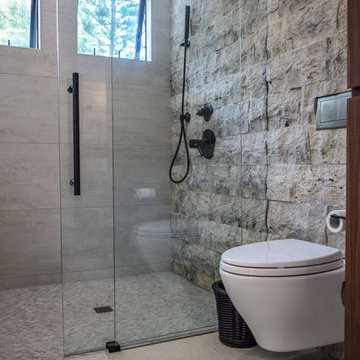
Esempio di una stanza da bagno con doccia minimalista di medie dimensioni con ante in legno scuro, doccia alcova, WC sospeso, piastrelle grigie, piastrelle in pietra, pareti beige, pavimento con piastrelle in ceramica, lavabo sottopiano, top in superficie solida, pavimento beige e porta doccia scorrevole
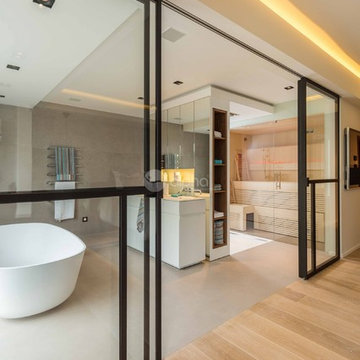
Ambient Elements creates conscious designs for innovative spaces by combining superior craftsmanship, advanced engineering and unique concepts while providing the ultimate wellness experience. We design and build saunas, infrared saunas, steam rooms, hammams, cryo chambers, salt rooms, snow rooms and many other hyperthermic conditioning modalities.
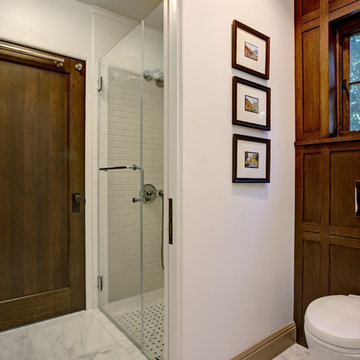
Bathroom with wall mounted toilet and oak wood paneled wall and window.
Mitch Shenker Photography
Immagine di una piccola stanza da bagno con doccia classica con ante in stile shaker, ante in legno bruno, doccia a filo pavimento, WC sospeso, piastrelle bianche, piastrelle in pietra, pareti marroni, pavimento in marmo, lavabo sottopiano, top in superficie solida, pavimento bianco, porta doccia a battente e pareti in legno
Immagine di una piccola stanza da bagno con doccia classica con ante in stile shaker, ante in legno bruno, doccia a filo pavimento, WC sospeso, piastrelle bianche, piastrelle in pietra, pareti marroni, pavimento in marmo, lavabo sottopiano, top in superficie solida, pavimento bianco, porta doccia a battente e pareti in legno
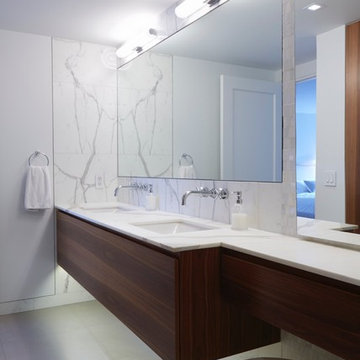
Ben Bloom
Immagine di una stanza da bagno padronale minimalista di medie dimensioni con ante lisce, ante in legno bruno, WC sospeso, piastrelle in pietra, top in marmo, vasca sottopiano, pareti grigie, pavimento in cemento, lavabo sottopiano e pavimento grigio
Immagine di una stanza da bagno padronale minimalista di medie dimensioni con ante lisce, ante in legno bruno, WC sospeso, piastrelle in pietra, top in marmo, vasca sottopiano, pareti grigie, pavimento in cemento, lavabo sottopiano e pavimento grigio
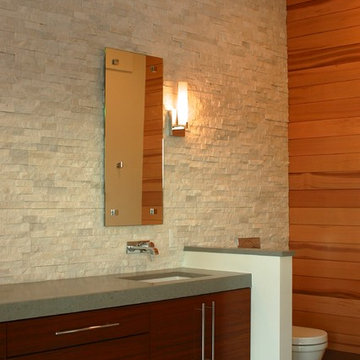
Idee per una stanza da bagno padronale minimalista con ante lisce, ante in legno bruno, top in cemento, piastrelle bianche, piastrelle in pietra, WC sospeso, lavabo sottopiano, pareti bianche e pavimento con piastrelle in ceramica
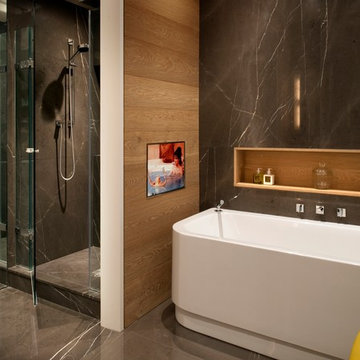
“From the start I was excited about the possibility of working with expensive materials” says Griem. “The client wanted a bathroom sanctuary that reflected the luxurious interior of a 5 star hotel! My love of oak from Schotten and Hansen was the starting point for the design that plays with dark grey marble slabs and oak panels.”
Photography: Philip Vile
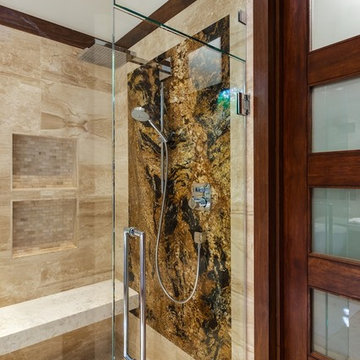
Edict Inc. Photos by Michael Hunter
Ispirazione per una stanza da bagno padronale moderna di medie dimensioni con lavabo sospeso, ante lisce, ante in legno scuro, top in quarzo composito, vasca freestanding, doccia ad angolo, WC sospeso, piastrelle beige, piastrelle in pietra, pareti beige e pavimento in marmo
Ispirazione per una stanza da bagno padronale moderna di medie dimensioni con lavabo sospeso, ante lisce, ante in legno scuro, top in quarzo composito, vasca freestanding, doccia ad angolo, WC sospeso, piastrelle beige, piastrelle in pietra, pareti beige e pavimento in marmo
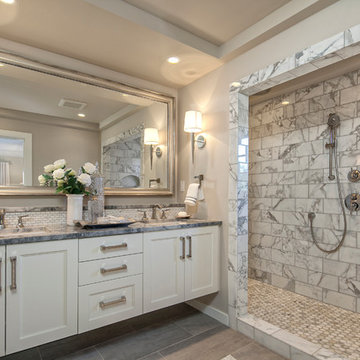
Master bathroom in a sophisticated gray/white color tone and polished nickel
Immagine di una stanza da bagno padronale chic di medie dimensioni con lavabo da incasso, ante in stile shaker, ante bianche, top in granito, doccia aperta, WC sospeso, piastrelle grigie, piastrelle in pietra, pareti grigie, pavimento in gres porcellanato, pavimento grigio e doccia aperta
Immagine di una stanza da bagno padronale chic di medie dimensioni con lavabo da incasso, ante in stile shaker, ante bianche, top in granito, doccia aperta, WC sospeso, piastrelle grigie, piastrelle in pietra, pareti grigie, pavimento in gres porcellanato, pavimento grigio e doccia aperta
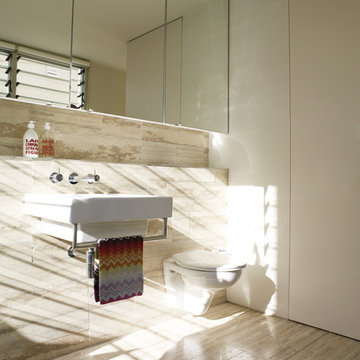
The beauty of travertine tiles is captured in many homes today and it has been used in different parts of the home to create a beautiful and fabulous ambience inside the home. You can have it as a feature wall, flooring tiles, counter top on your kitchen and many more.
Travertine tiles can really create a beautiful look inside your home however as they are a porous material they can be stained easily, hence they should be treated with care no matter where they are installed, doing this will avoid ruining their beauty.
Travertine is a sedimentary rock that was formed by the evaporation of water in pools of hot springs. When the water evaporated it left behind layers of minerals and these minerals are what give the stone its beautiful shades. The main hues of travertine tiles range from soft browns to dark mahogany and fiery red. Many accenting colors can be found in each tile depending on the addition of different minerals during the formation process.
Travertine is available in many colours, and finishes and cuts. It comes in either vein cut where the striking veins are visible or cross cut where the spots and grooves are visible. It comes in honed or polished and it can be filled or unfilled showing its natural qualities.

Idee per una grande stanza da bagno contemporanea con ante con riquadro incassato, ante bianche, doccia aperta, WC sospeso, piastrelle in pietra, pareti bianche, pavimento in marmo, lavabo integrato, top in marmo, pavimento bianco, doccia aperta, due lavabi e mobile bagno freestanding
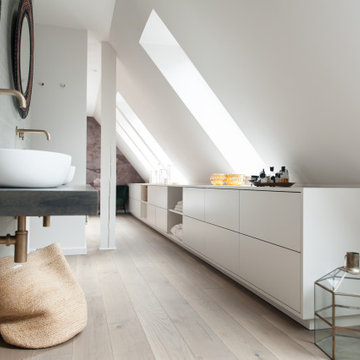
Ispirazione per una stanza da bagno padronale design di medie dimensioni con ante in stile shaker, ante bianche, WC sospeso, piastrelle beige, piastrelle in pietra, pareti bianche, top nero, un lavabo e mobile bagno sospeso

This inviting bath is ingenious with its creative floor plan and use of materials. The owners requested that this space be functional but also distinctive and artistic. They didn’t want plain Jane.
The remodel started with moving some walls and adding a skylight. Prior it was without windows and had poor ventilation. The skylight lets in natural light and fresh air. It operates with a remote, when it rains, it closes automatically with its solar powered sensor. Since the space is small and they needed a full bathroom, making the room feel large was an important part of the design layout.
To achieve a broad visual footprint for the small space and open feel many pieces were raised off the floor. To start a wall hung vanity was installed which looks like its floating. The vanity has glass laminated panels and doors. Fabric was laminated in the glass for a one-of-kind surface. The countertop and sink are molded from one piece of glass. A high arc faucet was used to enhance the sleek look of the vanity. Above sconces that look like rock crystals are on either side of a recessed medicine cabinet with a large mirror. All these features increase the open feel of the bathroom.
Keeping with the plan a wall hung toilet was used. The new toilet also includes a washlet with an array of automatic features that are fun and functional such as a night light, auto flush and more. The floor is always toasty warm with in-floor heating that even reaching into the shower.
Currently, a simple console table has been placed with artwork above it. Later a wall hung cabinet will be installed for some extra storage.
The shower is generous in size and comfort. An enjoyable feature is that a folding bench was include in the plan. The seat can be up or down when needed with ease. It also has a hand shower and its own set of controls conveniently close at hand to use while sitting. The bench is made of teak (warm to sit on, and easy care). A convenient niche with shelves can accommodate numerous items. The glass door is wide for easy access with a curbless entry and an infinity drain was used so the floor seamlessly blends with the rest of this space.
All the finishes used are distinctive. Zebrano Marble, a very striking stone with rivers of veining, accents the vanity and a wall in the shower. The floor tile is a porcelain tile that mimics the look of leather, with a very tactile look and feel. The other tile used has a unique geometric pattern that compliments the other materials exquisitely.
With thoughtful design and planning this space feels open, and uniquely personal to the homeowners.
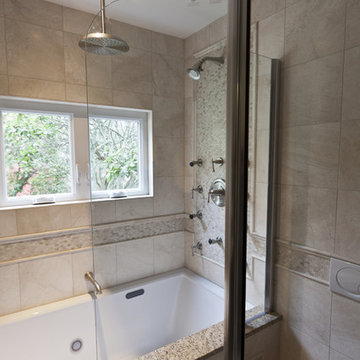
This CT couple wanted wow-factor in their main bathroom. Not only were multiple showerheads and body jets on the must-have list, they also wanted to create high-impact with natural marble tile. The design team at Simply Baths, Inc. set out to create a space that was elegant, detailed and luxurious despite the bathrooms small dimensions. The tub and surround are the true focal point when walking into the room. Floor to ceiling creamy marble with marble mosaic accents and chairrail make a big impression. Everything else in the room plays a supporting role to the marble. Dark espresso stained cabinetry creates a nice contrast, while the wall-hung toilet disappears in the space. This small space is perfectly, lavishly poised.
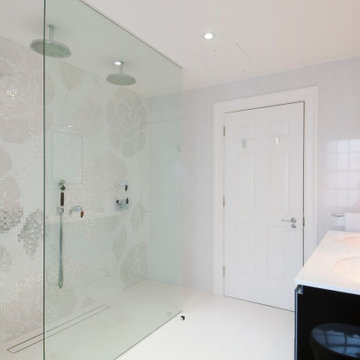
The design brief for this Master bathroom was to create a glamorous light and airy space with double shower, bath and double basins for a couple to use alongside one another. We delivered the design in a contemporary classical style with clean Art Deco influences, and created a double entry shower with glass partition and ceiling roses, a double ended bath set beneath marble, a wall hung WC with concealed cistern, and double basins set beneath an opaque white glass counter combined. Ample storage was provided through both the wall mounted vanity drawer unit and recessed mirrored cabinets. An expansive wall of white gold and white floral mural mosaic is both elaborate and calming, which forms a stunning backdrop to the indulgent shower. The prominent gloss black of the vanity drawers are echoed throughout through accents in both the ebony tap levers and the bezel of the mirrored cabinets to deliver a subtly glamorous yet striking scheme.
Bagni con WC sospeso e piastrelle in pietra - Foto e idee per arredare
3

