Bagni con WC monopezzo e lavabo rettangolare - Foto e idee per arredare
Filtra anche per:
Budget
Ordina per:Popolari oggi
141 - 160 di 2.411 foto
1 di 3

Following the modern farmhouse theme, this bathroom features a classic sink with a classic faucet complimented with a wooden drawer system! We think the flooring brings the whole bathroom together, don't you?
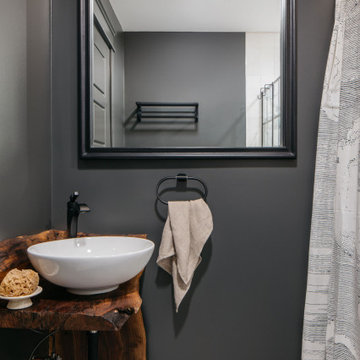
Download our free ebook, Creating the Ideal Kitchen. DOWNLOAD NOW
This unit, located in a 4-flat owned by TKS Owners Jeff and Susan Klimala, was remodeled as their personal pied-à-terre, and doubles as an Airbnb property when they are not using it. Jeff and Susan were drawn to the location of the building, a vibrant Chicago neighborhood, 4 blocks from Wrigley Field, as well as to the vintage charm of the 1890’s building. The entire 2 bed, 2 bath unit was renovated and furnished, including the kitchen, with a specific Parisian vibe in mind.
Although the location and vintage charm were all there, the building was not in ideal shape -- the mechanicals -- from HVAC, to electrical, plumbing, to needed structural updates, peeling plaster, out of level floors, the list was long. Susan and Jeff drew on their expertise to update the issues behind the walls while also preserving much of the original charm that attracted them to the building in the first place -- heart pine floors, vintage mouldings, pocket doors and transoms.
Because this unit was going to be primarily used as an Airbnb, the Klimalas wanted to make it beautiful, maintain the character of the building, while also specifying materials that would last and wouldn’t break the budget. Susan enjoyed the hunt of specifying these items and still coming up with a cohesive creative space that feels a bit French in flavor.
Parisian style décor is all about casual elegance and an eclectic mix of old and new. Susan had fun sourcing some more personal pieces of artwork for the space, creating a dramatic black, white and moody green color scheme for the kitchen and highlighting the living room with pieces to showcase the vintage fireplace and pocket doors.
Photographer: @MargaretRajic
Photo stylist: @Brandidevers
Do you have a new home that has great bones but just doesn’t feel comfortable and you can’t quite figure out why? Contact us here to see how we can help!
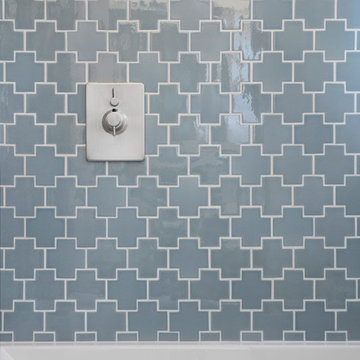
Photo: Lisa Petrol
Immagine di una grande stanza da bagno con doccia tradizionale con vasca ad alcova, vasca/doccia, piastrelle blu, pareti bianche, pavimento in gres porcellanato, lavabo rettangolare, ante lisce, ante in legno bruno, WC monopezzo, piastrelle diamantate e top in superficie solida
Immagine di una grande stanza da bagno con doccia tradizionale con vasca ad alcova, vasca/doccia, piastrelle blu, pareti bianche, pavimento in gres porcellanato, lavabo rettangolare, ante lisce, ante in legno bruno, WC monopezzo, piastrelle diamantate e top in superficie solida
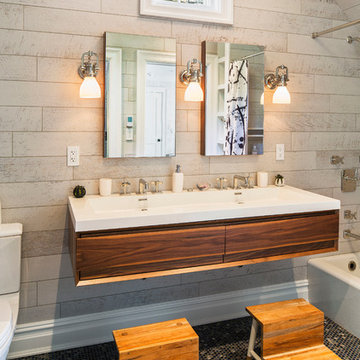
Jon Wallen
Immagine di una stanza da bagno padronale classica di medie dimensioni con ante lisce, ante in legno scuro, vasca ad alcova, vasca/doccia, WC monopezzo, piastrelle beige, piastrelle in gres porcellanato, pavimento in vinile e lavabo rettangolare
Immagine di una stanza da bagno padronale classica di medie dimensioni con ante lisce, ante in legno scuro, vasca ad alcova, vasca/doccia, WC monopezzo, piastrelle beige, piastrelle in gres porcellanato, pavimento in vinile e lavabo rettangolare
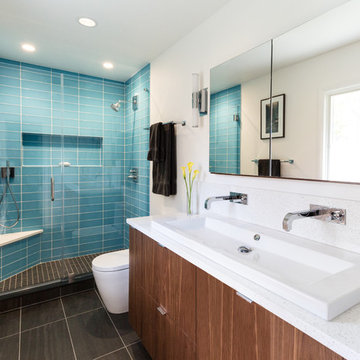
Clean horizontal lines and subtle elements form the foundation for this bathroom. Full overlay walnut custom cabinetry with flat panel doors emphasize simplicity, helping to keep the focus on the design of the space.
Blackstock Photography
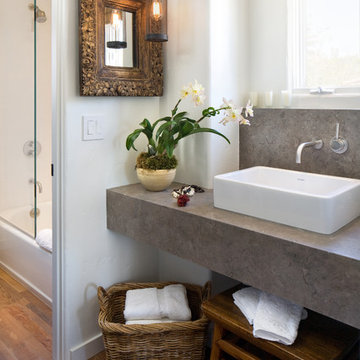
Lepere Studio
Foto di una stanza da bagno padronale mediterranea di medie dimensioni con lavabo rettangolare, vasca ad alcova, vasca/doccia, WC monopezzo, pareti bianche e parquet scuro
Foto di una stanza da bagno padronale mediterranea di medie dimensioni con lavabo rettangolare, vasca ad alcova, vasca/doccia, WC monopezzo, pareti bianche e parquet scuro
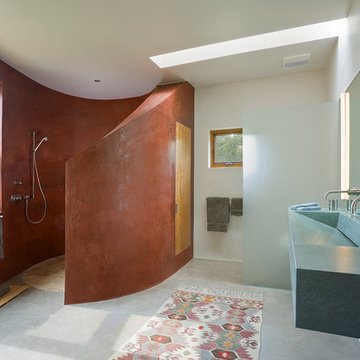
Robert Reck photography : curved red waterproof plaster defines the shower and the frosted glass provides privacy for the WC in this contemporary master bath. The cast concrete sink cantilevers off the wall to keep the bathroom lines simple and easy to maintain
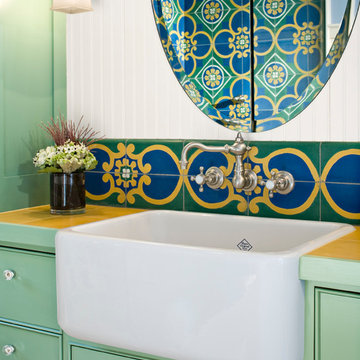
sam van fleet
Foto di una piccola stanza da bagno con doccia bohémian con ante verdi, top piastrellato, lavabo rettangolare, doccia ad angolo, WC monopezzo, piastrelle multicolore, piastrelle di cemento, pareti bianche, parquet chiaro, ante in stile shaker e porta doccia a battente
Foto di una piccola stanza da bagno con doccia bohémian con ante verdi, top piastrellato, lavabo rettangolare, doccia ad angolo, WC monopezzo, piastrelle multicolore, piastrelle di cemento, pareti bianche, parquet chiaro, ante in stile shaker e porta doccia a battente
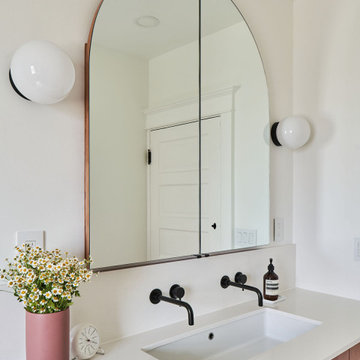
The only full bathroom in this 1906 craftsman home needs to function well for a family of four. We swapped out a claw foot tub for a large walk-in shower with a recessed shower curtain track. Two wall-mounted faucets pour into a wide trough sink. A custom-made medicine cabinet with an arched mirror is flanked by two opaque globe sconce lights.
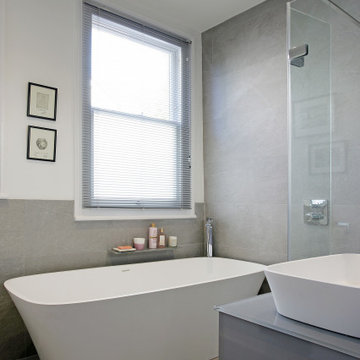
Large 300 x 600mm grey ceramic tiles were laid horizontally to visually increase the width of the bathroom. We combined BC Design's Vive solid surface and rimless freestanding bath and basin to provide a minimalist look.

Baron Construction & Remodeling Co.
Kitchen Remodel & Design
Complete Home Remodel & Design
Master Bedroom Remodel
Dining Room Remodel
Esempio di una stanza da bagno stile marino di medie dimensioni con ante lisce, ante marroni, vasca da incasso, doccia alcova, WC monopezzo, piastrelle multicolore, piastrelle a listelli, pareti grigie, pavimento in gres porcellanato, lavabo rettangolare, top in superficie solida, pavimento beige, doccia aperta, top bianco, un lavabo e mobile bagno sospeso
Esempio di una stanza da bagno stile marino di medie dimensioni con ante lisce, ante marroni, vasca da incasso, doccia alcova, WC monopezzo, piastrelle multicolore, piastrelle a listelli, pareti grigie, pavimento in gres porcellanato, lavabo rettangolare, top in superficie solida, pavimento beige, doccia aperta, top bianco, un lavabo e mobile bagno sospeso
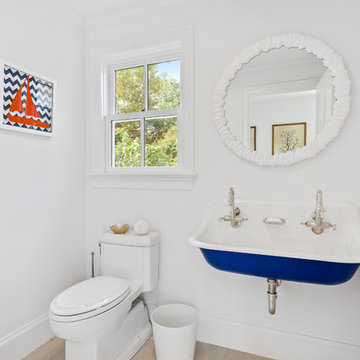
Immagine di una stanza da bagno per bambini stile marino con WC monopezzo, pareti bianche, parquet chiaro, lavabo rettangolare e pavimento beige

Wall mounted wood vanity with gold inlay. White trough vessel sink with two faucets. The space was smaller so we decided to get the functionality of a double sink out of one. Works great! Large recessed medicine cabinet mirror from Kohler. Full walls of tile!!!
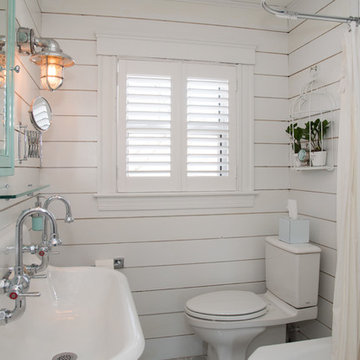
Gretchen Kruger
Esempio di una piccola stanza da bagno country con vasca/doccia, WC monopezzo, piastrelle bianche, piastrelle diamantate, pareti bianche, pavimento in marmo, lavabo rettangolare, pavimento grigio e doccia con tenda
Esempio di una piccola stanza da bagno country con vasca/doccia, WC monopezzo, piastrelle bianche, piastrelle diamantate, pareti bianche, pavimento in marmo, lavabo rettangolare, pavimento grigio e doccia con tenda
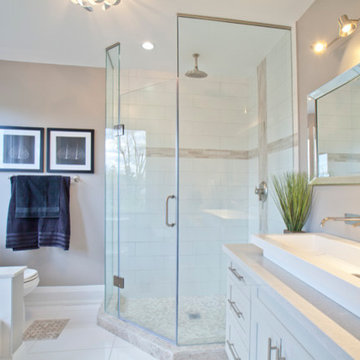
Master ensuite bathroom with heated flooring inside the bathroom and the shower. Wall mounted riobel faucets with riobel rainfall shower system. 3 variations of marble flooring inlays and accents. Custom painted maple vanity with trough sink
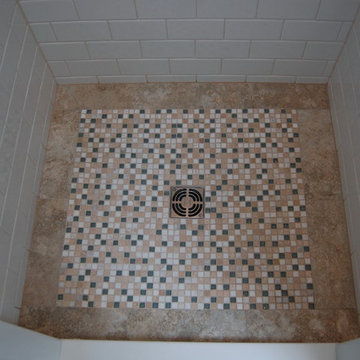
Idee per una piccola stanza da bagno padronale country con ante in legno bruno, WC monopezzo, piastrelle bianche, pareti blu, lavabo rettangolare, top in superficie solida, ante lisce, vasca freestanding, doccia ad angolo, piastrelle in ceramica, pavimento in gres porcellanato, pavimento beige e porta doccia a battente
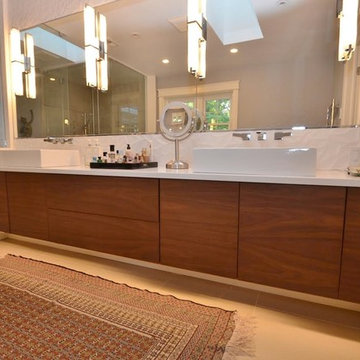
"Floating" Walnut vanity cabinets with horizontal graining. Touch-latch doors allow for use without hardware pulls. Visit our Showroom to see floating cabinets and more. Open evenings and weekends, including Sunday. Sunday Kitchen & Bath 156 Gibbs St. Rockville, MD 20850 240 314-7011. Photo by Russ Hawkins.
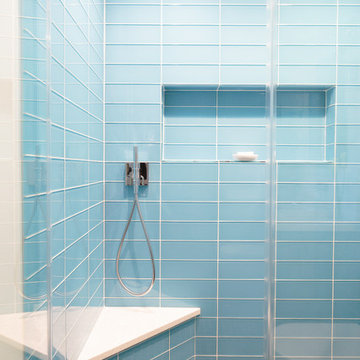
The shower is beautiful and provides this bathroom a unique visual appeal; glass tile is translucent, therefore, unlike any other surface material. The ocean blue color shows all the way through the tile, providing an additional sense of depth and dimension.
Blackstock Photography
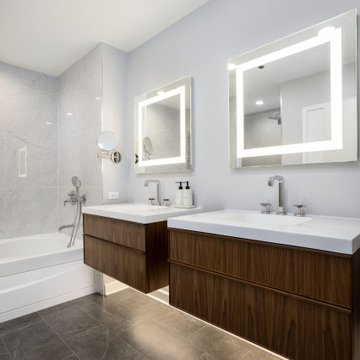
This two-bathroom renovation in the South Loop was designed to create a space that our clients love by using a mix of contemporary and classic design.
For the master bathroom, Floor-to-ceiling large format tile is beautifully complimented by darker natural stone look floor tile and marble mosaic accent. The walnut finish vanity is accentuated by the chrome fixtures. We opted for an earthy color palette with touches of wood, creating a timeless aesthetic.
For the kids' bathroom, the focus was creating a timeless bathroom that was still fun! Black and white geometric tile is beautifully complimented by large format wall tile, while the walnut-finish vanity is paired with chrome fixtures. A mix of patterns and textures with a splash of color in metal finishes creates a fun space that kids would love to use.
————
Project designed by Chi Renovation & Design, a renowned renovation firm based in Skokie. We specialize in general contracting, kitchen and bath remodeling, and design & build services. We cater to the entire Chicago area and its surrounding suburbs, with emphasis on the North Side and North Shore regions. You'll find our work from the Loop through Lincoln Park, Skokie, Evanston, Wilmette, and all the way up to Lake Forest.
For more info about Chi Renovation & Design, click here: https://www.chirenovation.com/
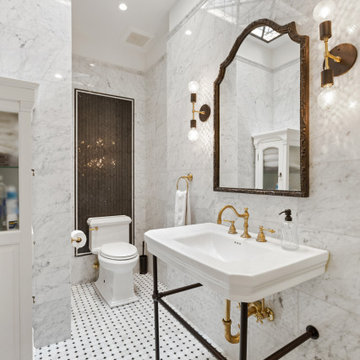
Immagine di una grande stanza da bagno con doccia con vasca freestanding, zona vasca/doccia separata, WC monopezzo, piastrelle grigie, piastrelle di marmo, pareti grigie, lavabo rettangolare, porta doccia a battente, un lavabo e soffitto a volta
Bagni con WC monopezzo e lavabo rettangolare - Foto e idee per arredare
8

