Bagni con WC monopezzo e lavabo rettangolare - Foto e idee per arredare
Filtra anche per:
Budget
Ordina per:Popolari oggi
201 - 220 di 2.412 foto
1 di 3
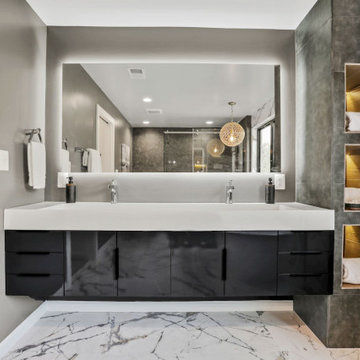
Creating specific focal points for this owner’s bathroom was important. Client wanted a modern-forward spa-like bathroom retreat. We created it by using rich colors to create contrast in the tile. We included lighted niches for the bathtub and shower as well as in the custom-built linen shelves. The large casement window opens up the space and the honeycomb gold chandelier really added a touch of elegance to the room while pulling out the gold tones in the floor and wall tile. We also included a contemporary 84” trough double vanity and a freestanding bath tub complete with a bath filler to complete the space.
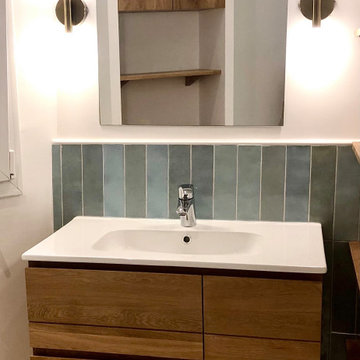
Ré agencement et rénovation complète d'une salle d'eau. Zellige sur les murs, travertin au sol.
Esempio di una piccola stanza da bagno con doccia minimal con ante a filo, ante marroni, doccia aperta, WC monopezzo, piastrelle blu, piastrelle in ceramica, pavimento in travertino, lavabo rettangolare, top in legno, pavimento beige, top marrone, toilette, un lavabo, mobile bagno incassato, pareti bianche e doccia aperta
Esempio di una piccola stanza da bagno con doccia minimal con ante a filo, ante marroni, doccia aperta, WC monopezzo, piastrelle blu, piastrelle in ceramica, pavimento in travertino, lavabo rettangolare, top in legno, pavimento beige, top marrone, toilette, un lavabo, mobile bagno incassato, pareti bianche e doccia aperta
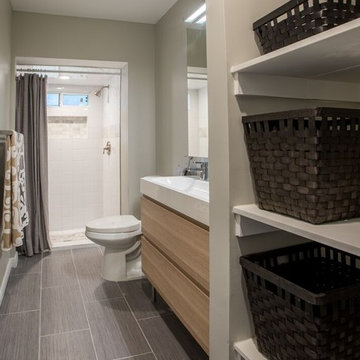
Connie Anderson Photography
Idee per una piccola stanza da bagno padronale classica con nessun'anta, doccia aperta, WC monopezzo, doccia con tenda, ante in legno chiaro, piastrelle bianche, piastrelle in ceramica, pareti grigie, pavimento con piastrelle in ceramica, lavabo rettangolare e pavimento grigio
Idee per una piccola stanza da bagno padronale classica con nessun'anta, doccia aperta, WC monopezzo, doccia con tenda, ante in legno chiaro, piastrelle bianche, piastrelle in ceramica, pareti grigie, pavimento con piastrelle in ceramica, lavabo rettangolare e pavimento grigio
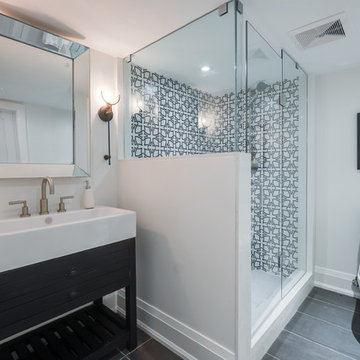
Ispirazione per una stanza da bagno con doccia design di medie dimensioni con ante lisce, ante in legno bruno, doccia ad angolo, WC monopezzo, piastrelle grigie, piastrelle in gres porcellanato, pareti grigie, pavimento in gres porcellanato, lavabo rettangolare, top in quarzo composito e porta doccia a battente
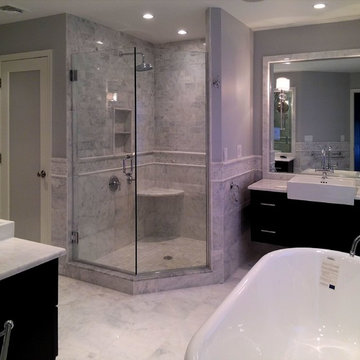
Taking two awkward and original master bath spaces, this bright and open master bath suite was created. Gone was the 60” x 60” corner fiberglass tub, making way for individually placed His and Hers vanities and pedestal base tub in the Ebony and Carrera driven room. 12”x 12” polished Marble flooring is throughout the entire master bath with 12” x 24” honed wall material capped with mosaics, a pencil and chair rail detail. The bath features matching two matching 52-in. wide vanities with Ronbow raised ceramic sinks and chrome faucets. The shower is ample measuring 49-in. x 57-in. and is enclosure by a clear custom frameless door and panel. Hardware and plumbing fixtures are finished in polished chrome. Photo by Jerry Hankins
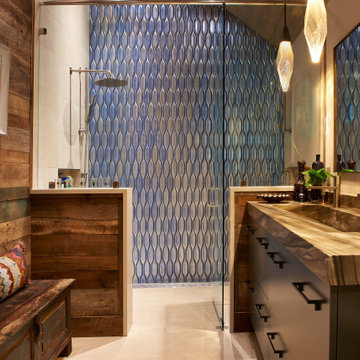
Masculine bathroom with custom-made sink.
Ispirazione per una stanza da bagno padronale stile rurale di medie dimensioni con ante lisce, ante marroni, doccia aperta, WC monopezzo, piastrelle marroni, pareti beige, pavimento con piastrelle in ceramica, lavabo rettangolare, top in granito, pavimento grigio, porta doccia a battente, top marrone, panca da doccia, due lavabi, mobile bagno incassato, soffitto a volta e pareti in legno
Ispirazione per una stanza da bagno padronale stile rurale di medie dimensioni con ante lisce, ante marroni, doccia aperta, WC monopezzo, piastrelle marroni, pareti beige, pavimento con piastrelle in ceramica, lavabo rettangolare, top in granito, pavimento grigio, porta doccia a battente, top marrone, panca da doccia, due lavabi, mobile bagno incassato, soffitto a volta e pareti in legno
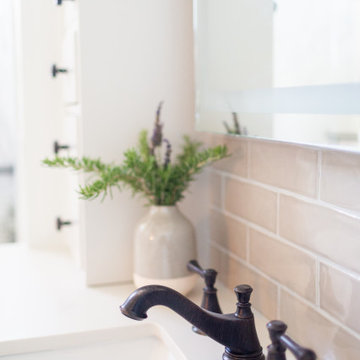
Ispirazione per una stanza da bagno padronale chic di medie dimensioni con ante lisce, ante grigie, doccia alcova, WC monopezzo, piastrelle in ceramica, pareti bianche, pavimento in vinile, lavabo rettangolare, top in quarzo composito, pavimento marrone, porta doccia a battente, top bianco, panca da doccia, un lavabo, mobile bagno incassato e soffitto a volta
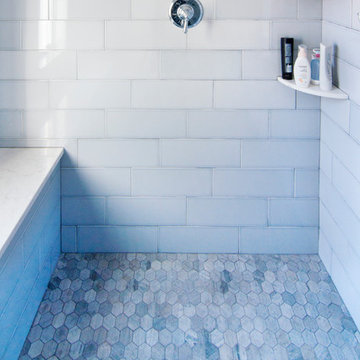
@alliecrafton
Immagine di una grande stanza da bagno padronale design con ante lisce, ante in legno scuro, vasca ad alcova, doccia aperta, WC monopezzo, piastrelle bianche, piastrelle di vetro, pareti bianche, pavimento con piastrelle in ceramica, lavabo rettangolare, top in marmo, pavimento grigio, doccia aperta e top bianco
Immagine di una grande stanza da bagno padronale design con ante lisce, ante in legno scuro, vasca ad alcova, doccia aperta, WC monopezzo, piastrelle bianche, piastrelle di vetro, pareti bianche, pavimento con piastrelle in ceramica, lavabo rettangolare, top in marmo, pavimento grigio, doccia aperta e top bianco
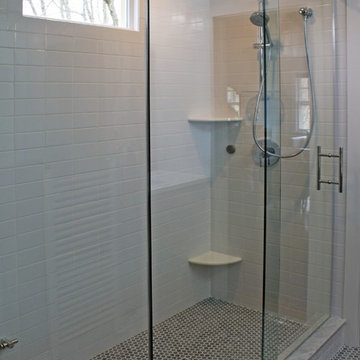
Stunning master bathroom created in former master closet space. Style and function at its best! High end finishes, including Lacava trough sink with Grohe fixtures, Ultracraft cabinetry, frameless mirror cabinet, sliding glass frameless shower door, white ice subway tile, and hexagon tumbled marble flooring. Transom window in shower brings in extra natural light. Built in shelving with frosted glass doors provides additional linen storage. A new closet was built in the master bedroom using frosted glass doors creating a contemporary, elegant look.
Hallway bathroom includes gorgeous LED wall sconces, kohler undermount sinks, artic white quartz counter top, Steamview steam radiator, and beautiful charcoal porcelain floor tiles.
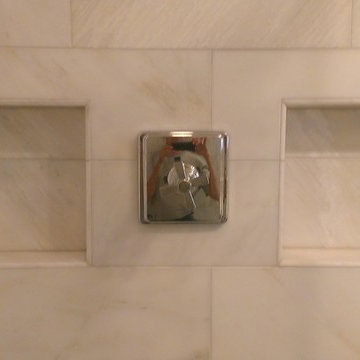
Custom Surface Solutions (www.css-tile.com) - Owner Craig Thompson (512) 430-1215. This project shows the remodel of a small 1950's vintage home master bathroom. 8"" x 18" Calcutta gold marble tile was used on the shower walls and floor wall base and ceramic gray penny tile on the floor. Shower includes curbless pan / floor, dual shower boxes, frameless glass slider, trough duel fixture sink and chrome fixtures.
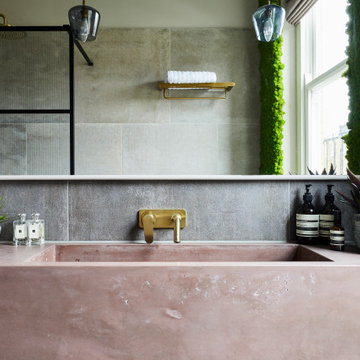
Huntsmore handled the complete design and build of this bathroom extension in Brook Green, W14. Planning permission was gained for the new rear extension at first-floor level. Huntsmore then managed the interior design process, specifying all finishing details. The client wanted to pursue an industrial style with soft accents of pinkThe proposed room was small, so a number of bespoke items were selected to make the most of the space. To compliment the large format concrete effect tiles, this concrete sink was specially made by Warrington & Rose. This met the client's exacting requirements, with a deep basin area for washing and extra counter space either side to keep everyday toiletries and luxury soapsBespoke cabinetry was also built by Huntsmore with a reeded finish to soften the industrial concrete. A tall unit was built to act as bathroom storage, and a vanity unit created to complement the concrete sink. The joinery was finished in Mylands' 'Rose Theatre' paintThe industrial theme was further continued with Crittall-style steel bathroom screen and doors entering the bathroom. The black steel works well with the pink and grey concrete accents through the bathroom. Finally, to soften the concrete throughout the scheme, the client requested a reindeer moss living wall. This is a natural moss, and draws in moisture and humidity as well as softening the room.
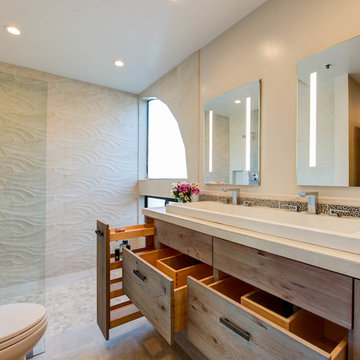
This homeowner’s main inspiration was to bring the beach feel, inside. Stone was added in the showers, and a weathered wood finish was selected for most of the cabinets. In addition, most of the bathtubs were replaced with curbless showers for ease and openness. The designer went with a Native Trails trough-sink to complete the minimalistic, surf atmosphere.
Treve Johnson Photography
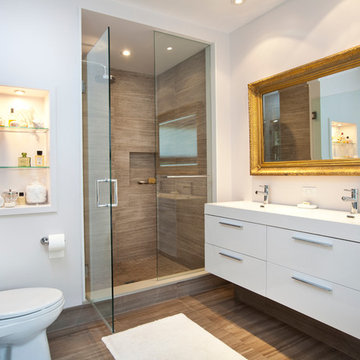
modern ensuite bath with antique mirror
Idee per una stanza da bagno padronale minimal di medie dimensioni con ante lisce, ante bianche, doccia alcova, WC monopezzo, piastrelle marroni, lavabo rettangolare, piastrelle in gres porcellanato, pareti bianche, pavimento in gres porcellanato, top in superficie solida e pavimento marrone
Idee per una stanza da bagno padronale minimal di medie dimensioni con ante lisce, ante bianche, doccia alcova, WC monopezzo, piastrelle marroni, lavabo rettangolare, piastrelle in gres porcellanato, pareti bianche, pavimento in gres porcellanato, top in superficie solida e pavimento marrone

The kid's bathroom in the Forest Glen Treehouse has custom millwork, a double trough Kohler Brockway cast iron sink, cement tile floor and subway tile shower surround. We painted all the doors in the house Farrow and Ball Treron. The door knobs ( not shown in the pic) are all crystal with a long oil rubbed bronze backplate.
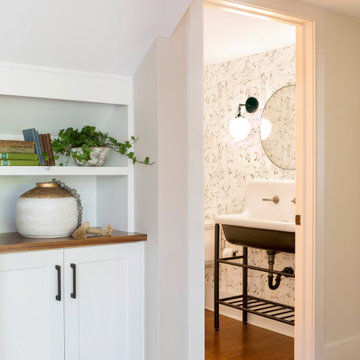
Our architects designed this under-stair storage space at the transition between the kitchen addition and the family/dining room. The powder room was renovated with whimsical wallpaper, a new sink and fixtures in the modern farmhouse style the homeowners embraced.

Talk about your small spaces. In this case we had to squeeze a full bath into a powder room-sized room of only 5’ x 7’. The ceiling height also comes into play sloping downward from 90” to 71” under the roof of a second floor dormer in this Cape-style home.
We stripped the room bare and scrutinized how we could minimize the visual impact of each necessary bathroom utility. The bathroom was transitioning along with its occupant from young boy to teenager. The existing bathtub and shower curtain by far took up the most visual space within the room. Eliminating the tub and introducing a curbless shower with sliding glass shower doors greatly enlarged the room. Now that the floor seamlessly flows through out the room it magically feels larger. We further enhanced this concept with a floating vanity. Although a bit smaller than before, it along with the new wall-mounted medicine cabinet sufficiently handles all storage needs. We chose a comfort height toilet with a short tank so that we could extend the wood countertop completely across the sink wall. The longer countertop creates opportunity for decorative effects while creating the illusion of a larger space. Floating shelves to the right of the vanity house more nooks for storage and hide a pop-out electrical outlet.
The clefted slate target wall in the shower sets up the modern yet rustic aesthetic of this bathroom, further enhanced by a chipped high gloss stone floor and wire brushed wood countertop. I think it is the style and placement of the wall sconces (rated for wet environments) that really make this space unique. White ceiling tile keeps the shower area functional while allowing us to extend the white along the rest of the ceiling and partially down the sink wall – again a room-expanding trick.
This is a small room that makes a big splash!
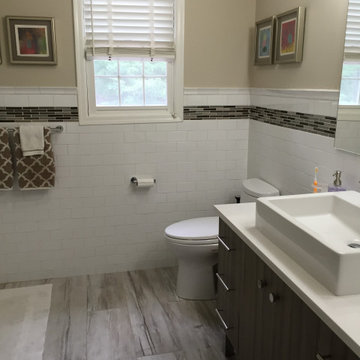
A fun Teen Bathroom that maximizes space with an oversized sink for two. Loving the Floors.
Just the Right Piece
Warren, NJ 07059
Ispirazione per una piccola stanza da bagno per bambini minimal con ante lisce, ante grigie, vasca da incasso, vasca/doccia, WC monopezzo, piastrelle bianche, piastrelle in ceramica, pareti beige, pavimento con piastrelle in ceramica, lavabo rettangolare, top in quarzo composito, pavimento grigio, porta doccia scorrevole, top bianco, un lavabo e mobile bagno freestanding
Ispirazione per una piccola stanza da bagno per bambini minimal con ante lisce, ante grigie, vasca da incasso, vasca/doccia, WC monopezzo, piastrelle bianche, piastrelle in ceramica, pareti beige, pavimento con piastrelle in ceramica, lavabo rettangolare, top in quarzo composito, pavimento grigio, porta doccia scorrevole, top bianco, un lavabo e mobile bagno freestanding
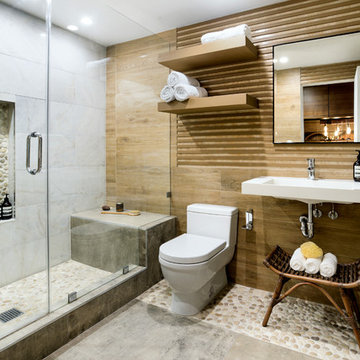
Foto di una stanza da bagno con doccia contemporanea di medie dimensioni con ante bianche, WC monopezzo, lavabo rettangolare, top in cemento, pavimento grigio, porta doccia a battente e top bianco
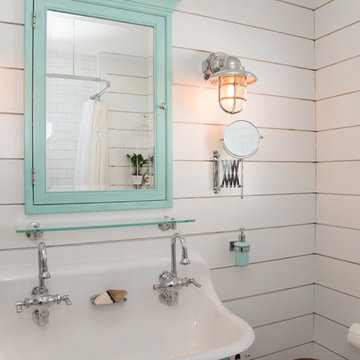
Gretchen Kruger Photography
Esempio di una piccola stanza da bagno country con vasca/doccia, WC monopezzo, piastrelle bianche, piastrelle diamantate, pareti bianche, pavimento in marmo, lavabo rettangolare, pavimento grigio e doccia con tenda
Esempio di una piccola stanza da bagno country con vasca/doccia, WC monopezzo, piastrelle bianche, piastrelle diamantate, pareti bianche, pavimento in marmo, lavabo rettangolare, pavimento grigio e doccia con tenda
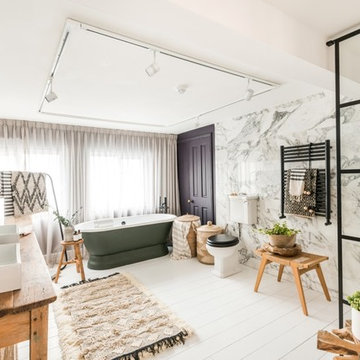
Photographer: Amelia Hallsworth
Foto di una grande stanza da bagno padronale boho chic con consolle stile comò, ante in legno chiaro, vasca freestanding, doccia aperta, WC monopezzo, pistrelle in bianco e nero, piastrelle di marmo, pareti bianche, pavimento in legno verniciato, lavabo rettangolare, top in legno, pavimento bianco e doccia aperta
Foto di una grande stanza da bagno padronale boho chic con consolle stile comò, ante in legno chiaro, vasca freestanding, doccia aperta, WC monopezzo, pistrelle in bianco e nero, piastrelle di marmo, pareti bianche, pavimento in legno verniciato, lavabo rettangolare, top in legno, pavimento bianco e doccia aperta
Bagni con WC monopezzo e lavabo rettangolare - Foto e idee per arredare
11

