Bagni con WC monopezzo e lavabo rettangolare - Foto e idee per arredare
Filtra anche per:
Budget
Ordina per:Popolari oggi
101 - 120 di 2.411 foto
1 di 3
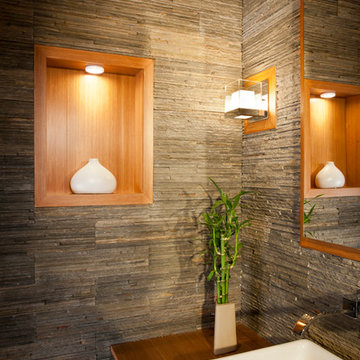
Don Schulte Photography
Idee per una piccola stanza da bagno moderna con lavabo rettangolare, ante lisce, ante in legno scuro, top in legno, WC monopezzo, piastrelle grigie, piastrelle in pietra, pareti grigie e pavimento in ardesia
Idee per una piccola stanza da bagno moderna con lavabo rettangolare, ante lisce, ante in legno scuro, top in legno, WC monopezzo, piastrelle grigie, piastrelle in pietra, pareti grigie e pavimento in ardesia
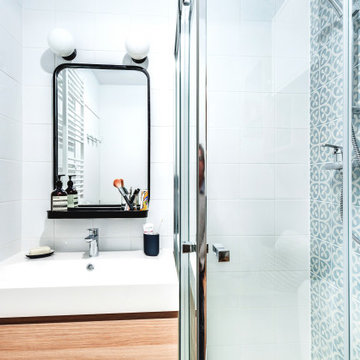
Aujourd'hui, la salle de bain est dotée d'une grande vasque et d'un miroir avec une tablette ce qui permet de poser son nécessaire de toilettes sans encombrer l'espace. Dessous un meuble occupant tout l'espace restant entre la paroi de douche et le mur permet d'optimiser au maximum le rangement.
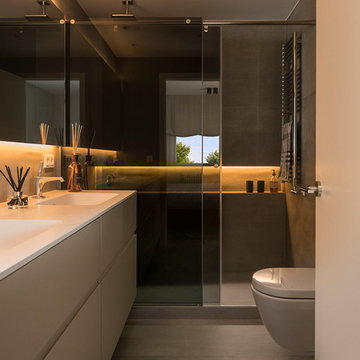
Proyecto realizado por Meritxell Ribé - The Room Studio
Construcción: The Room Work
Fotografías: Mauricio Fuertes
Immagine di una stanza da bagno padronale minimal di medie dimensioni con consolle stile comò, ante beige, zona vasca/doccia separata, WC monopezzo, pareti beige, pavimento con piastrelle in ceramica, lavabo rettangolare e porta doccia scorrevole
Immagine di una stanza da bagno padronale minimal di medie dimensioni con consolle stile comò, ante beige, zona vasca/doccia separata, WC monopezzo, pareti beige, pavimento con piastrelle in ceramica, lavabo rettangolare e porta doccia scorrevole
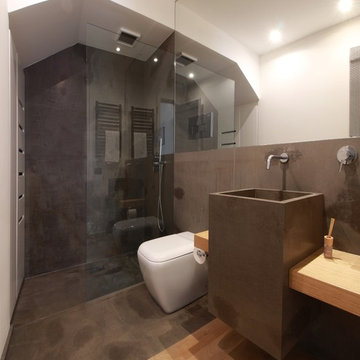
Calogero Scardina
Idee per una piccola stanza da bagno con doccia minimal con ante lisce, ante bianche, doccia a filo pavimento, WC monopezzo, pareti bianche, pavimento in marmo, lavabo rettangolare e top in legno
Idee per una piccola stanza da bagno con doccia minimal con ante lisce, ante bianche, doccia a filo pavimento, WC monopezzo, pareti bianche, pavimento in marmo, lavabo rettangolare e top in legno
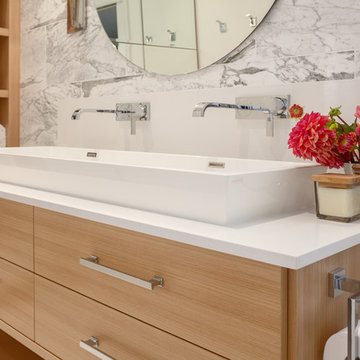
Colin Perry
Idee per una grande stanza da bagno padronale chic con ante lisce, ante in legno chiaro, doccia alcova, WC monopezzo, piastrelle multicolore, piastrelle in pietra, pareti multicolore, pavimento in gres porcellanato, lavabo rettangolare e top in quarzo composito
Idee per una grande stanza da bagno padronale chic con ante lisce, ante in legno chiaro, doccia alcova, WC monopezzo, piastrelle multicolore, piastrelle in pietra, pareti multicolore, pavimento in gres porcellanato, lavabo rettangolare e top in quarzo composito
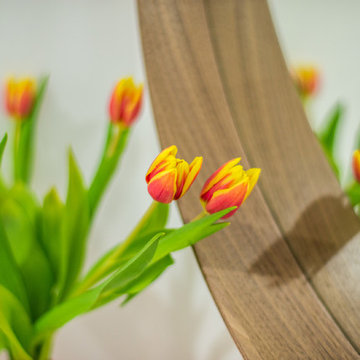
Foto di una grande stanza da bagno con doccia moderna con ante lisce, ante in legno chiaro, doccia aperta, WC monopezzo, piastrelle in gres porcellanato, pareti bianche, parquet chiaro, lavabo rettangolare e top piastrellato
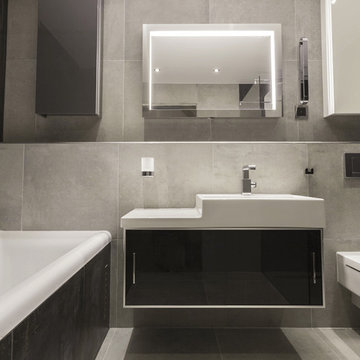
Esempio di una stanza da bagno con doccia moderna di medie dimensioni con ante lisce, ante nere, vasca ad alcova, WC monopezzo, piastrelle bianche, pareti grigie, pavimento in ardesia, lavabo rettangolare, top piastrellato e pavimento grigio
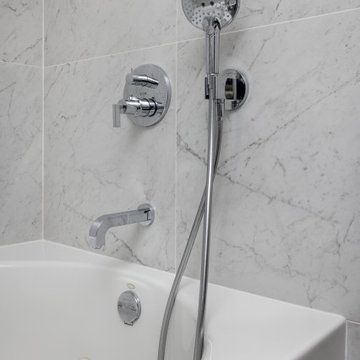
This two-bathroom renovation in the South Loop was designed to create a space that our clients love by using a mix of contemporary and classic design.
For the master bathroom, Floor-to-ceiling large format tile is beautifully complimented by darker natural stone look floor tile and marble mosaic accent. The walnut finish vanity is accentuated by the chrome fixtures. We opted for an earthy color palette with touches of wood, creating a timeless aesthetic.
For the kids' bathroom, the focus was creating a timeless bathroom that was still fun! Black and white geometric tile is beautifully complimented by large format wall tile, while the walnut-finish vanity is paired with chrome fixtures. A mix of patterns and textures with a splash of color in metal finishes creates a fun space that kids would love to use.
————
Project designed by Chi Renovation & Design, a renowned renovation firm based in Skokie. We specialize in general contracting, kitchen and bath remodeling, and design & build services. We cater to the entire Chicago area and its surrounding suburbs, with emphasis on the North Side and North Shore regions. You'll find our work from the Loop through Lincoln Park, Skokie, Evanston, Wilmette, and all the way up to Lake Forest.
For more info about Chi Renovation & Design, click here: https://www.chirenovation.com/
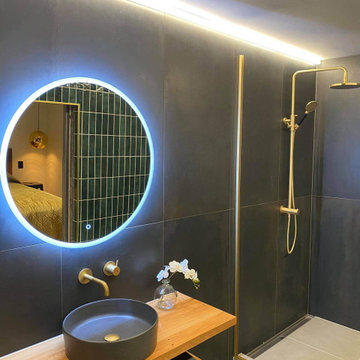
One of the beautiful bathrooms in the ski accommodation.
Immagine di una stanza da bagno padronale di medie dimensioni con nessun'anta, ante in legno chiaro, doccia aperta, WC monopezzo, piastrelle nere, piastrelle in ceramica, pareti nere, pavimento con piastrelle in ceramica, lavabo rettangolare, top in legno, pavimento grigio, doccia aperta, un lavabo, mobile bagno sospeso e soffitto ribassato
Immagine di una stanza da bagno padronale di medie dimensioni con nessun'anta, ante in legno chiaro, doccia aperta, WC monopezzo, piastrelle nere, piastrelle in ceramica, pareti nere, pavimento con piastrelle in ceramica, lavabo rettangolare, top in legno, pavimento grigio, doccia aperta, un lavabo, mobile bagno sospeso e soffitto ribassato
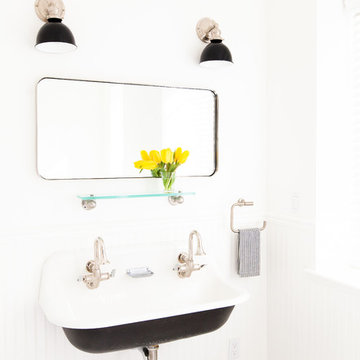
Sweet kids bathroom. Photo: Heidi Lancaster Photograhy
Esempio di una stanza da bagno per bambini classica di medie dimensioni con vasca ad alcova, doccia alcova, WC monopezzo, pareti bianche, pavimento con piastrelle in ceramica, lavabo rettangolare e pavimento bianco
Esempio di una stanza da bagno per bambini classica di medie dimensioni con vasca ad alcova, doccia alcova, WC monopezzo, pareti bianche, pavimento con piastrelle in ceramica, lavabo rettangolare e pavimento bianco

Idee per un'ampia stanza da bagno padronale etnica con vasca giapponese, doccia aperta, piastrelle grigie, piastrelle di cemento, pareti bianche, pavimento in cemento, ante lisce, ante nere, WC monopezzo, lavabo rettangolare, top in legno, pavimento grigio e doccia aperta

A country club respite for our busy professional Bostonian clients. Our clients met in college and have been weekending at the Aquidneck Club every summer for the past 20+ years. The condos within the original clubhouse seldom come up for sale and gather a loyalist following. Our clients jumped at the chance to be a part of the club's history for the next generation. Much of the club’s exteriors reflect a quintessential New England shingle style architecture. The internals had succumbed to dated late 90s and early 2000s renovations of inexpensive materials void of craftsmanship. Our client’s aesthetic balances on the scales of hyper minimalism, clean surfaces, and void of visual clutter. Our palette of color, materiality & textures kept to this notion while generating movement through vintage lighting, comfortable upholstery, and Unique Forms of Art.
A Full-Scale Design, Renovation, and furnishings project.

Talk about your small spaces. In this case we had to squeeze a full bath into a powder room-sized room of only 5’ x 7’. The ceiling height also comes into play sloping downward from 90” to 71” under the roof of a second floor dormer in this Cape-style home.
We stripped the room bare and scrutinized how we could minimize the visual impact of each necessary bathroom utility. The bathroom was transitioning along with its occupant from young boy to teenager. The existing bathtub and shower curtain by far took up the most visual space within the room. Eliminating the tub and introducing a curbless shower with sliding glass shower doors greatly enlarged the room. Now that the floor seamlessly flows through out the room it magically feels larger. We further enhanced this concept with a floating vanity. Although a bit smaller than before, it along with the new wall-mounted medicine cabinet sufficiently handles all storage needs. We chose a comfort height toilet with a short tank so that we could extend the wood countertop completely across the sink wall. The longer countertop creates opportunity for decorative effects while creating the illusion of a larger space. Floating shelves to the right of the vanity house more nooks for storage and hide a pop-out electrical outlet.
The clefted slate target wall in the shower sets up the modern yet rustic aesthetic of this bathroom, further enhanced by a chipped high gloss stone floor and wire brushed wood countertop. I think it is the style and placement of the wall sconces (rated for wet environments) that really make this space unique. White ceiling tile keeps the shower area functional while allowing us to extend the white along the rest of the ceiling and partially down the sink wall – again a room-expanding trick.
This is a small room that makes a big splash!
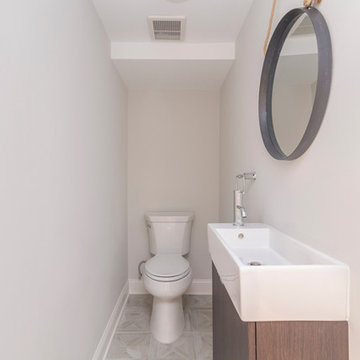
Foto di un piccolo bagno di servizio minimalista con ante lisce, ante in legno scuro, WC monopezzo, pareti grigie, lavabo rettangolare e pavimento beige
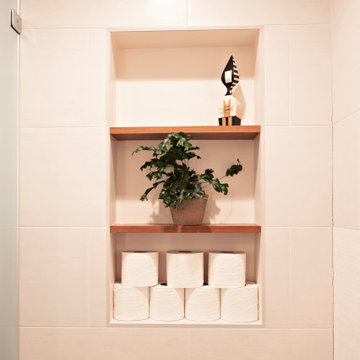
A cramped and partitioned primary bathroom gets a facelift with an open concept based on neutral tones and natural textures. A warm bamboo floating vanity anchors the room, with large format porcelain tile covering the entire floor. A walk in shower glass panel mirrors a etched glass privacy panel for the commode. The tub is flanked my partial walls that act as a tub filler mount and bench. Niches in each space add function and style, blending seamlessly in with the tile. A large trough sink sits below an inset custom framed mirror.

Mixed Woods Master Bathroom
Idee per una stanza da bagno padronale stile rurale di medie dimensioni con nessun'anta, ante in legno scuro, vasca freestanding, vasca/doccia, WC monopezzo, piastrelle marroni, piastrelle effetto legno, pareti grigie, pavimento in legno massello medio, lavabo rettangolare, top in marmo, pavimento marrone, doccia con tenda, top bianco, toilette, un lavabo, mobile bagno incassato e pareti in legno
Idee per una stanza da bagno padronale stile rurale di medie dimensioni con nessun'anta, ante in legno scuro, vasca freestanding, vasca/doccia, WC monopezzo, piastrelle marroni, piastrelle effetto legno, pareti grigie, pavimento in legno massello medio, lavabo rettangolare, top in marmo, pavimento marrone, doccia con tenda, top bianco, toilette, un lavabo, mobile bagno incassato e pareti in legno
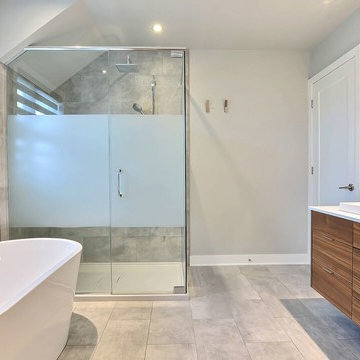
Ispirazione per una stanza da bagno padronale design di medie dimensioni con ante lisce, ante in legno scuro, vasca freestanding, doccia ad angolo, WC monopezzo, piastrelle grigie, piastrelle in ceramica, pareti grigie, pavimento con piastrelle in ceramica, lavabo rettangolare, top in quarzo composito, pavimento grigio, porta doccia scorrevole e top bianco
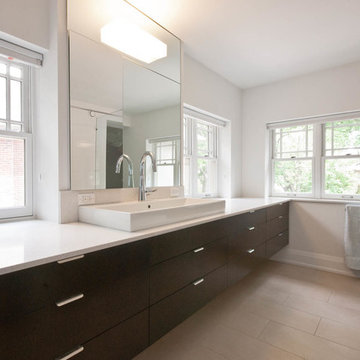
The ensuite also doubles as a dressing room with plenty of his and her drawers. extending the sill with quartz adds an additional 6" of horizontal space for spreading out. Photo: Deana Huertazuela
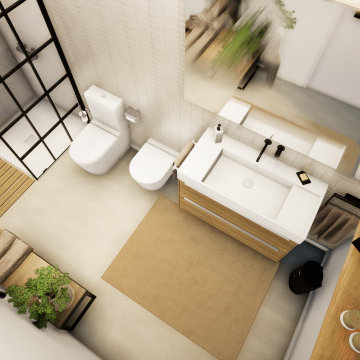
Immagine di una piccola e stretta e lunga stanza da bagno padronale moderna con ante lisce, ante beige, doccia a filo pavimento, WC monopezzo, piastrelle beige, piastrelle in ceramica, pareti bianche, pavimento con piastrelle in ceramica, lavabo rettangolare, top in superficie solida, pavimento beige, doccia aperta, top bianco, un lavabo e mobile bagno sospeso
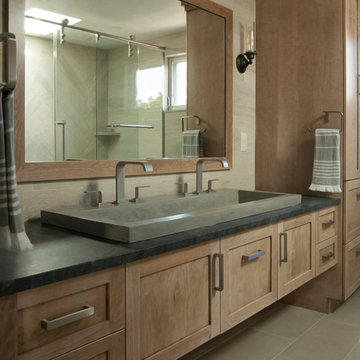
Immagine di una stanza da bagno padronale minimalista di medie dimensioni con ante in stile shaker, ante in legno chiaro, doccia alcova, WC monopezzo, piastrelle beige, piastrelle in ceramica, pareti beige, pavimento in gres porcellanato, lavabo rettangolare, top in cemento, pavimento marrone, porta doccia scorrevole e top grigio
Bagni con WC monopezzo e lavabo rettangolare - Foto e idee per arredare
6

