Bagni con vasca freestanding e lavabo sospeso - Foto e idee per arredare
Filtra anche per:
Budget
Ordina per:Popolari oggi
121 - 140 di 3.105 foto
1 di 3
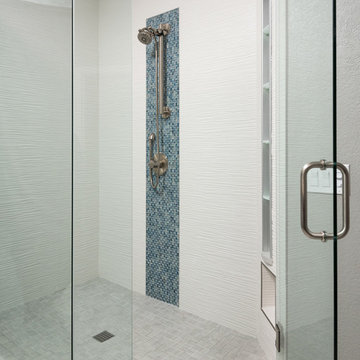
They opted to lighten up the space by choosing a textured tile for their walk-in shower. Vibrant blue hue tiles complement the space wonderfully.Scott Basile, Basile Photography
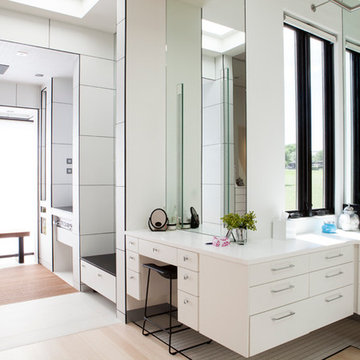
Esempio di una grande stanza da bagno padronale design con ante lisce, ante bianche, vasca freestanding, pareti bianche, parquet chiaro e lavabo sospeso
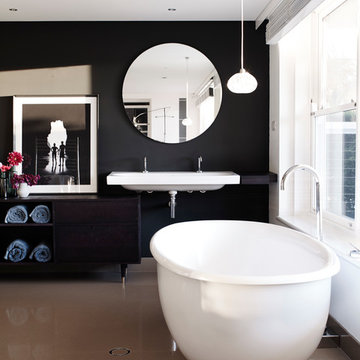
Prue Roscoe
Immagine di una stanza da bagno contemporanea con lavabo sospeso, vasca freestanding e pareti nere
Immagine di una stanza da bagno contemporanea con lavabo sospeso, vasca freestanding e pareti nere
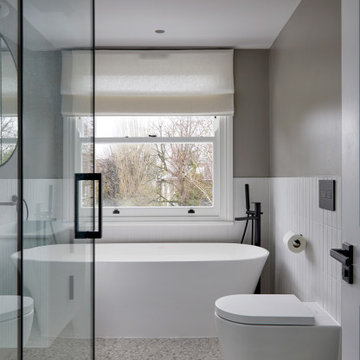
The image depicts a modern and serene bathroom design that emphasizes clean lines and a monochromatic color scheme. A freestanding bathtub under a large window creates a focal point, offering a view to the outside and allowing for natural light to enhance the tranquil atmosphere. The window is dressed with a simple, elegant roman blind, providing privacy while complementing the room's minimalist aesthetic.
The floor is laid with terrazzo tiles, whose speckled pattern adds a subtle textural element to the space. A wall-mounted toilet with a sleek, contemporary design contributes to the bathroom's modern look and functionality, while black fixtures and fittings, including the toilet paper holder and faucet, provide a striking visual contrast against the white tiled walls.
A glass shower partition adds to the open feel of the room, and the absence of unnecessary ornamentation speaks to a design philosophy that prizes simplicity and elegance. This bathroom blends practicality with a spa-like quality, creating a space that is both sophisticated and inviting.
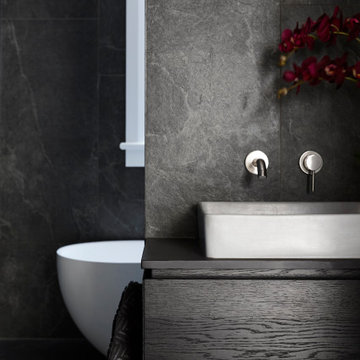
Dramatic guest bathroom with a dividing wall added to create a wetroom
Foto di una stanza da bagno padronale minimalista di medie dimensioni con consolle stile comò, ante nere, vasca freestanding, zona vasca/doccia separata, piastrelle nere, pareti nere, pavimento con piastrelle in ceramica, lavabo sospeso, top in superficie solida, pavimento nero, top nero, un lavabo e mobile bagno sospeso
Foto di una stanza da bagno padronale minimalista di medie dimensioni con consolle stile comò, ante nere, vasca freestanding, zona vasca/doccia separata, piastrelle nere, pareti nere, pavimento con piastrelle in ceramica, lavabo sospeso, top in superficie solida, pavimento nero, top nero, un lavabo e mobile bagno sospeso

Reconfiguration of a dilapidated bathroom and separate toilet in a Victorian house in Walthamstow village.
The original toilet was situated straight off of the landing space and lacked any privacy as it opened onto the landing. The original bathroom was separate from the WC with the entrance at the end of the landing. To get to the rear bedroom meant passing through the bathroom which was not ideal. The layout was reconfigured to create a family bathroom which incorporated a walk-in shower where the original toilet had been and freestanding bath under a large sash window. The new bathroom is slightly slimmer than the original this is to create a short corridor leading to the rear bedroom.
The ceiling was removed and the joists exposed to create the feeling of a larger space. A rooflight sits above the walk-in shower and the room is flooded with natural daylight. Hanging plants are hung from the exposed beams bringing nature and a feeling of calm tranquility into the space.
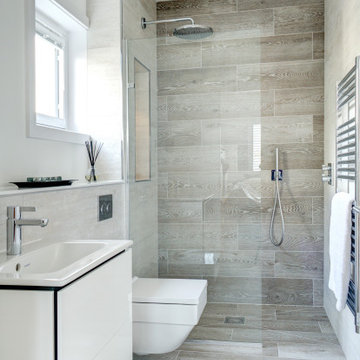
The large-format textured tiles are from Porcelanosa and provide a perfect contrast against the clean lines of the Duravit high gloss finished vanity units.
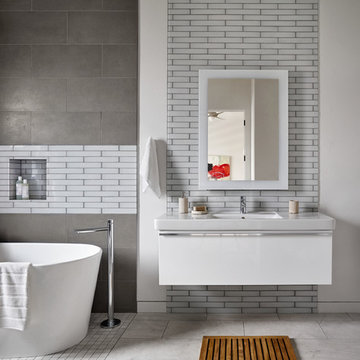
Blackstone Edge Photography
Esempio di un'ampia stanza da bagno padronale design con ante lisce, ante bianche, vasca freestanding, piastrelle di vetro, pareti multicolore, pavimento in gres porcellanato, lavabo sospeso, top in superficie solida e piastrelle bianche
Esempio di un'ampia stanza da bagno padronale design con ante lisce, ante bianche, vasca freestanding, piastrelle di vetro, pareti multicolore, pavimento in gres porcellanato, lavabo sospeso, top in superficie solida e piastrelle bianche
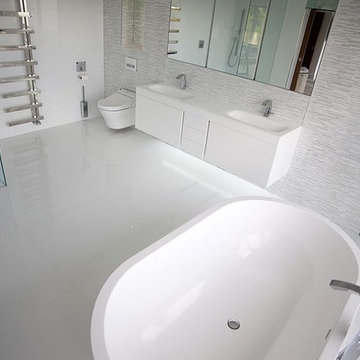
Idee per una grande stanza da bagno padronale contemporanea con lavabo sospeso, ante bianche, vasca freestanding, doccia aperta, WC sospeso, piastrelle bianche, piastrelle in gres porcellanato, pareti bianche e pavimento in gres porcellanato
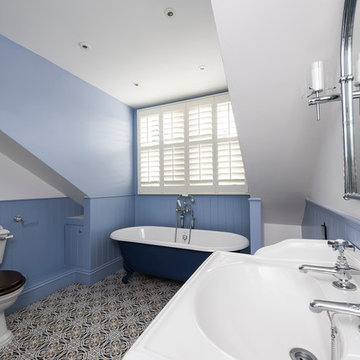
The top-floor guest bathroom plays on the traditional, historic appeal of the house, with a freestanding tub and period-savvy tiles.
Foto di una grande stanza da bagno padronale tradizionale con lavabo sospeso, vasca freestanding, vasca/doccia, WC monopezzo, piastrelle multicolore, pavimento con piastrelle in ceramica e pareti blu
Foto di una grande stanza da bagno padronale tradizionale con lavabo sospeso, vasca freestanding, vasca/doccia, WC monopezzo, piastrelle multicolore, pavimento con piastrelle in ceramica e pareti blu
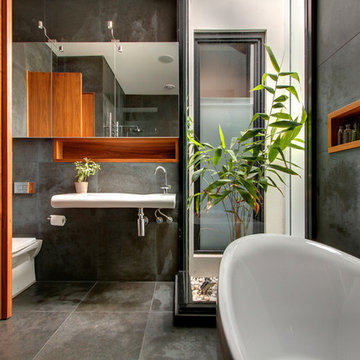
Ispirazione per una stanza da bagno minimal con lavabo sospeso, ante in legno scuro, vasca freestanding, piastrelle grigie, pareti grigie, WC monopezzo e nicchia
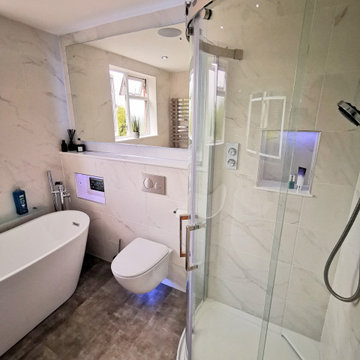
Alexa controlled ultra modern family bathroom. Voice controlled tablet that plays anything through the ceiling speakers. Automatic smart lighting, voice-controlled digital shower and fan. wireless charger and usb outlets. Dual controlled heating
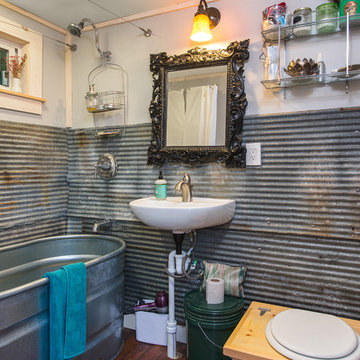
Idee per una piccola stanza da bagno padronale stile rurale con nessun'anta, vasca freestanding, vasca/doccia, WC monopezzo, piastrelle in metallo, parquet scuro e lavabo sospeso

Ispirazione per una stanza da bagno padronale moderna con ante lisce, ante in legno chiaro, vasca freestanding, doccia aperta, piastrelle di marmo, pareti bianche, pavimento in marmo, lavabo sospeso, top in marmo, pavimento grigio, doccia aperta, top grigio, due lavabi, mobile bagno sospeso e travi a vista
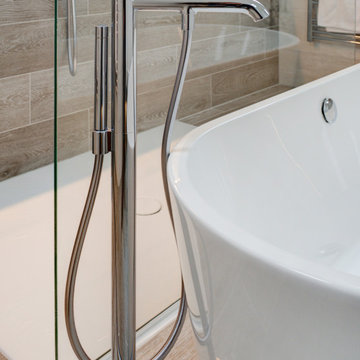
Whilst visiting our flagship Swindon showroom, the couple had viewed the extensive bathroom displays and liked the modern style and quality of the thirteen room sets. The felt products from Duravit, Majestic, Alape and Hansgrohe complemented the New England styling of their property and ground floor living space.
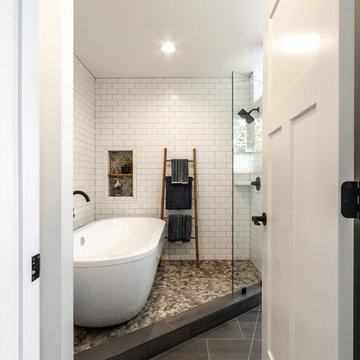
Immagine di una grande stanza da bagno padronale eclettica con vasca freestanding, vasca/doccia, WC monopezzo, piastrelle bianche, piastrelle in ceramica, pareti bianche, pavimento con piastrelle in ceramica, lavabo sospeso e pavimento grigio
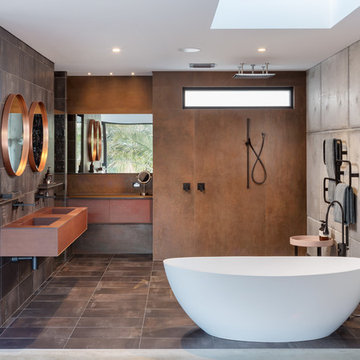
Silvertone Photography
This was a new build home, with Dorrington Homes as the builder and Retreat Design providing the kitchen and wet areas design and cabinetry. As an established importer of bespoke cabinetry, we have worked with many Perth builders over the years and are committed to working with both the client and the builder to make sure everyone’s needs at met, including notoriously tight construction schedules.
The kitchen features dark tones of Paperstone on the benchtop and cabinetry door fronts, with copper highlights. The result is a warm and inviting space that is completely unique. The ensuite is a design feet with a feature wall clad with poured concrete to set the scene for a space that is unlike any others we have created over the years. Couple that with a solid surface bath, on trend black tapware and Paperstone cabinetry and the result is an exquisite ensuite for the owners to enjoy.

FAMILY HOME IN SURREY
The architectural remodelling, fitting out and decoration of a lovely semi-detached Edwardian house in Weybridge, Surrey.
We were approached by an ambitious couple who’d recently sold up and moved out of London in pursuit of a slower-paced life in Surrey. They had just bought this house and already had grand visions of transforming it into a spacious, classy family home.
Architecturally, the existing house needed a complete rethink. It had lots of poky rooms with a small galley kitchen, all connected by a narrow corridor – the typical layout of a semi-detached property of its era; dated and unsuitable for modern life.
MODERNIST INTERIOR ARCHITECTURE
Our plan was to remove all of the internal walls – to relocate the central stairwell and to extend out at the back to create one giant open-plan living space!
To maximise the impact of this on entering the house, we wanted to create an uninterrupted view from the front door, all the way to the end of the garden.
Working closely with the architect, structural engineer, LPA and Building Control, we produced the technical drawings required for planning and tendering and managed both of these stages of the project.
QUIRKY DESIGN FEATURES
At our clients’ request, we incorporated a contemporary wall mounted wood burning stove in the dining area of the house, with external flue and dedicated log store.
The staircase was an unusually simple design, with feature LED lighting, designed and built as a real labour of love (not forgetting the secret cloak room inside!)
The hallway cupboards were designed with asymmetrical niches painted in different colours, backlit with LED strips as a central feature of the house.
The side wall of the kitchen is broken up by three slot windows which create an architectural feel to the space.
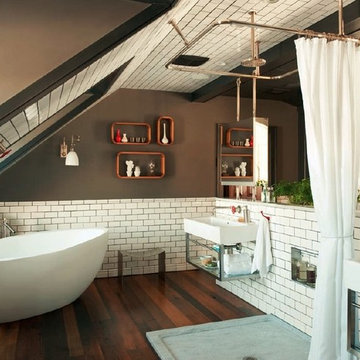
Idee per una grande stanza da bagno padronale country con vasca freestanding, doccia aperta, piastrelle bianche, piastrelle diamantate, pareti marroni, parquet scuro, lavabo sospeso e doccia con tenda
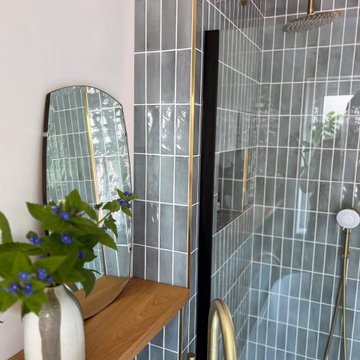
Blue vertical stacked tile bond, with a walk-in shower, freestanding bathtub, floor-mounted gold faucet, and oak shelf.
Esempio di una stanza da bagno per bambini moderna di medie dimensioni con ante lisce, ante marroni, vasca freestanding, doccia aperta, WC monopezzo, piastrelle blu, piastrelle in ceramica, pareti bianche, pavimento in gres porcellanato, lavabo sospeso, top in legno, pavimento grigio, doccia aperta, top marrone, nicchia, un lavabo e mobile bagno sospeso
Esempio di una stanza da bagno per bambini moderna di medie dimensioni con ante lisce, ante marroni, vasca freestanding, doccia aperta, WC monopezzo, piastrelle blu, piastrelle in ceramica, pareti bianche, pavimento in gres porcellanato, lavabo sospeso, top in legno, pavimento grigio, doccia aperta, top marrone, nicchia, un lavabo e mobile bagno sospeso
Bagni con vasca freestanding e lavabo sospeso - Foto e idee per arredare
7

