Filtra anche per:
Budget
Ordina per:Popolari oggi
81 - 100 di 3.105 foto
1 di 3
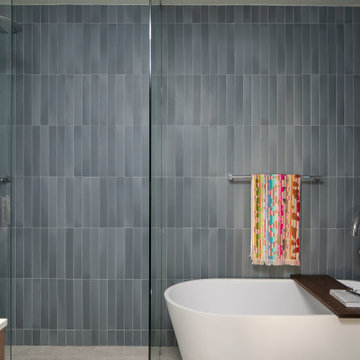
Main Bathroom
Ispirazione per una stanza da bagno padronale minimalista di medie dimensioni con ante lisce, ante in legno bruno, vasca freestanding, doccia a filo pavimento, WC monopezzo, piastrelle blu, piastrelle in ceramica, pareti blu, pavimento con piastrelle in ceramica, lavabo sospeso, top in quarzo composito, pavimento grigio, doccia aperta, top bianco, un lavabo e mobile bagno sospeso
Ispirazione per una stanza da bagno padronale minimalista di medie dimensioni con ante lisce, ante in legno bruno, vasca freestanding, doccia a filo pavimento, WC monopezzo, piastrelle blu, piastrelle in ceramica, pareti blu, pavimento con piastrelle in ceramica, lavabo sospeso, top in quarzo composito, pavimento grigio, doccia aperta, top bianco, un lavabo e mobile bagno sospeso
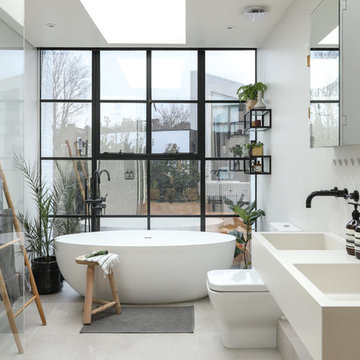
Alex Maguire Photography -
Our brief was to expand this period property into a modern 3 bedroom family home. In doing so we managed to create some interesting architectural openings which introduced plenty of daylight and a very open view from front to back.
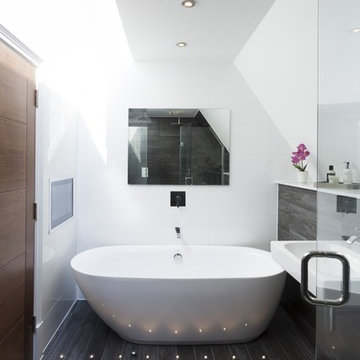
Esempio di una stanza da bagno contemporanea con vasca freestanding, pareti bianche, parquet scuro e lavabo sospeso
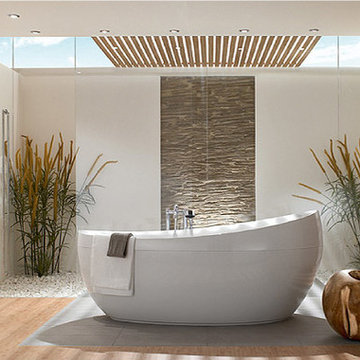
Foto di una grande stanza da bagno padronale minimalista con vasca freestanding, doccia alcova, pareti bianche, parquet chiaro, lavabo sospeso, pavimento marrone e porta doccia a battente
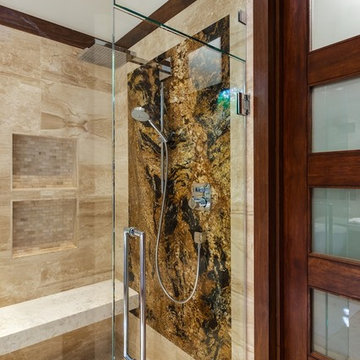
Edict Inc. Photos by Michael Hunter
Ispirazione per una stanza da bagno padronale moderna di medie dimensioni con lavabo sospeso, ante lisce, ante in legno scuro, top in quarzo composito, vasca freestanding, doccia ad angolo, WC sospeso, piastrelle beige, piastrelle in pietra, pareti beige e pavimento in marmo
Ispirazione per una stanza da bagno padronale moderna di medie dimensioni con lavabo sospeso, ante lisce, ante in legno scuro, top in quarzo composito, vasca freestanding, doccia ad angolo, WC sospeso, piastrelle beige, piastrelle in pietra, pareti beige e pavimento in marmo

A lovely bathroom, with brushed gold finishes, a sumptuous shower and enormous bath and a shower toilet. The tiles are not marble but a very large practical marble effect porcelain which is perfect for easy maintenance.
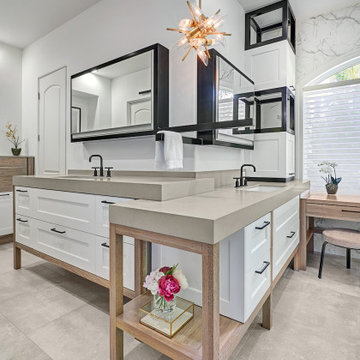
This master bath is a perfect example of a well balanced space, with his and hers counter spaces just to start. His tall 6'8" stature required a 40 inch counter height creating this multi-level counter space that wraps in along the wall, continuing to the vanity desk. The smooth transition between each level is intended to emulate that of a traditional flow form piece. This gives each of them ample functional space and storage. The warm tones within wood accents and the cooler tones found in the tile work are tied together nicely with the greige stone countertop. In contrast to the barn door and other wood features, matte black hardware is used as a sharp accent. This space successfully blends into a rustic elegance theme.
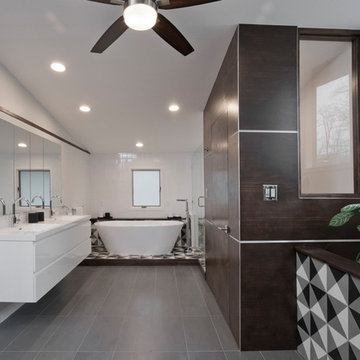
Ken Wyner
Ispirazione per una stanza da bagno padronale minimal di medie dimensioni con ante bianche, vasca freestanding, doccia a filo pavimento, WC a due pezzi, piastrelle multicolore, piastrelle in ceramica, pavimento con piastrelle in ceramica, top in quarzite, pavimento grigio, porta doccia scorrevole, top bianco, ante lisce, pareti bianche e lavabo sospeso
Ispirazione per una stanza da bagno padronale minimal di medie dimensioni con ante bianche, vasca freestanding, doccia a filo pavimento, WC a due pezzi, piastrelle multicolore, piastrelle in ceramica, pavimento con piastrelle in ceramica, top in quarzite, pavimento grigio, porta doccia scorrevole, top bianco, ante lisce, pareti bianche e lavabo sospeso
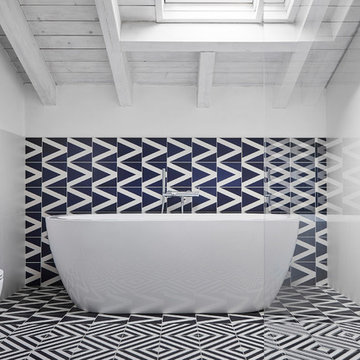
Ph. Matteo Imbriani
Ispirazione per una stanza da bagno padronale minimal di medie dimensioni con ante bianche, vasca freestanding, doccia a filo pavimento, WC sospeso, piastrelle bianche, piastrelle in gres porcellanato, pareti bianche, pavimento in gres porcellanato, lavabo sospeso, pavimento blu e doccia aperta
Ispirazione per una stanza da bagno padronale minimal di medie dimensioni con ante bianche, vasca freestanding, doccia a filo pavimento, WC sospeso, piastrelle bianche, piastrelle in gres porcellanato, pareti bianche, pavimento in gres porcellanato, lavabo sospeso, pavimento blu e doccia aperta
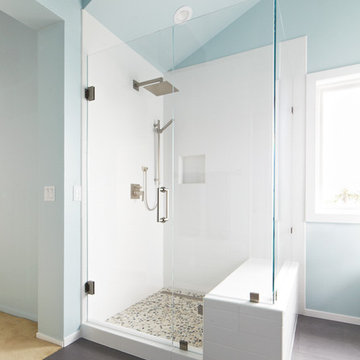
Ispirazione per una grande stanza da bagno padronale minimalista con lavabo sospeso, ante lisce, ante blu, top in superficie solida, vasca freestanding, doccia ad angolo, piastrelle grigie, piastrelle in ceramica, pareti blu e pavimento con piastrelle in ceramica
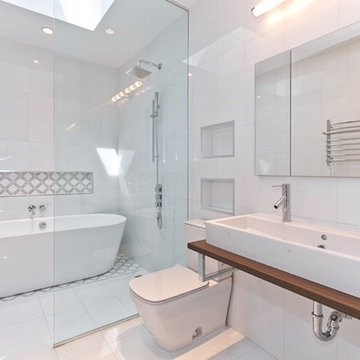
Master bathroom with a deep soak tub
Ispirazione per una grande stanza da bagno padronale minimalista con vasca freestanding, doccia aperta, WC a due pezzi, piastrelle in gres porcellanato, lavabo sospeso, piastrelle bianche, pareti bianche, pavimento in gres porcellanato, pavimento bianco e doccia aperta
Ispirazione per una grande stanza da bagno padronale minimalista con vasca freestanding, doccia aperta, WC a due pezzi, piastrelle in gres porcellanato, lavabo sospeso, piastrelle bianche, pareti bianche, pavimento in gres porcellanato, pavimento bianco e doccia aperta
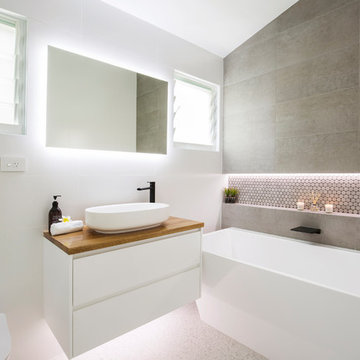
Live by the Sea Photography
Immagine di una stanza da bagno padronale moderna di medie dimensioni con vasca freestanding, doccia alcova, WC sospeso, pistrelle in bianco e nero, piastrelle in ceramica, pareti grigie, pavimento con piastrelle in ceramica, lavabo sospeso, top in legno, pavimento grigio e porta doccia a battente
Immagine di una stanza da bagno padronale moderna di medie dimensioni con vasca freestanding, doccia alcova, WC sospeso, pistrelle in bianco e nero, piastrelle in ceramica, pareti grigie, pavimento con piastrelle in ceramica, lavabo sospeso, top in legno, pavimento grigio e porta doccia a battente
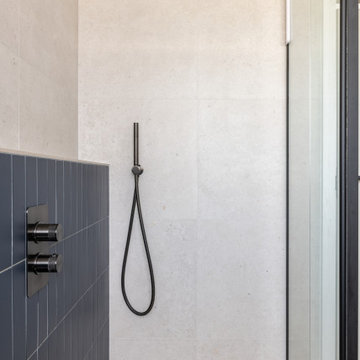
A spacious walk-in shower designed with modern aesthetics in mind. The wet room setup ensures a seamless transition between the shower area and the rest of the bathroom, promoting an open and airy feel.

Reconfiguration of a dilapidated bathroom and separate toilet in a Victorian house in Walthamstow village.
The original toilet was situated straight off of the landing space and lacked any privacy as it opened onto the landing. The original bathroom was separate from the WC with the entrance at the end of the landing. To get to the rear bedroom meant passing through the bathroom which was not ideal. The layout was reconfigured to create a family bathroom which incorporated a walk-in shower where the original toilet had been and freestanding bath under a large sash window. The new bathroom is slightly slimmer than the original this is to create a short corridor leading to the rear bedroom.
The ceiling was removed and the joists exposed to create the feeling of a larger space. A rooflight sits above the walk-in shower and the room is flooded with natural daylight. Hanging plants are hung from the exposed beams bringing nature and a feeling of calm tranquility into the space.

Foto di una stanza da bagno padronale nordica di medie dimensioni con vasca freestanding, doccia aperta, WC a due pezzi, piastrelle rosa, piastrelle in ceramica, pavimento alla veneziana, lavabo sospeso, pavimento multicolore, doccia aperta, un lavabo, mobile bagno sospeso, ante in legno scuro, pareti rosa, top in legno e top marrone
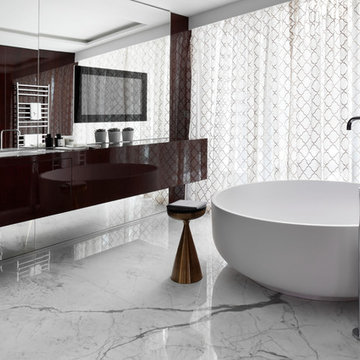
Situated overlooking Regent’s Park at one of London's most iconic addresses, the stunning Grade I listed arc of elegant, John Nash townhouses that form The Park Crescent are the backdrop for our design, commissioned by Amazon Property.
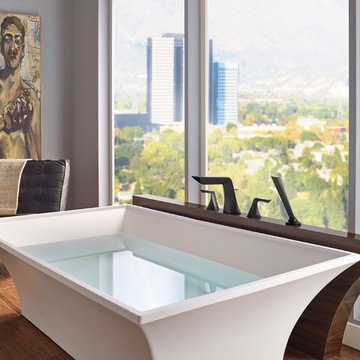
Brizo Sotria 4-hole Roman Tub Filler
Ispirazione per una grande stanza da bagno padronale bohémian con lavabo sospeso, vasca freestanding e nessun'anta
Ispirazione per una grande stanza da bagno padronale bohémian con lavabo sospeso, vasca freestanding e nessun'anta
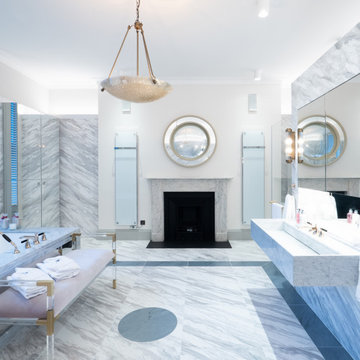
Esempio di una grande stanza da bagno padronale chic con vasca freestanding, doccia a filo pavimento, WC sospeso, piastrelle grigie, pavimento in marmo, lavabo sospeso, top in marmo, pavimento grigio, porta doccia a battente, top grigio e due lavabi
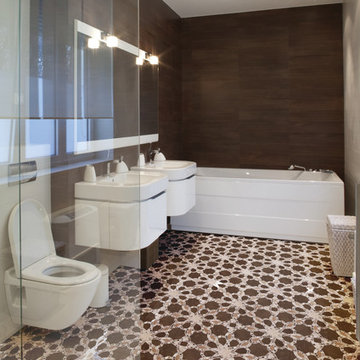
Studio V153 - Water Jet Collection
The Tile Gallery
(312) 467-9590
www.tilegallerychicago.com
Idee per una stanza da bagno design con lavabo sospeso, ante bianche, vasca freestanding, doccia ad angolo, WC sospeso, piastrelle marroni e pareti marroni
Idee per una stanza da bagno design con lavabo sospeso, ante bianche, vasca freestanding, doccia ad angolo, WC sospeso, piastrelle marroni e pareti marroni
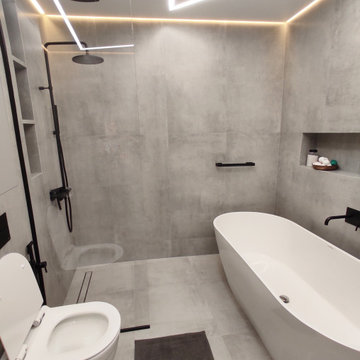
Immagine di una stanza da bagno con doccia minimal di medie dimensioni con ante in legno scuro, vasca freestanding, doccia a filo pavimento, WC sospeso, piastrelle grigie, piastrelle in gres porcellanato, pareti grigie, pavimento in cemento, lavabo sospeso, top in granito, pavimento grigio, doccia con tenda, top grigio, un lavabo e mobile bagno sospeso
5

