Bagni con vasca/doccia e pareti multicolore - Foto e idee per arredare
Filtra anche per:
Budget
Ordina per:Popolari oggi
161 - 180 di 1.306 foto
1 di 3

This 1914 family farmhouse was passed down from the original owners to their grandson and his young family. The original goal was to restore the old home to its former glory. However, when we started planning the remodel, we discovered the foundation needed to be replaced, the roof framing didn’t meet code, all the electrical, plumbing and mechanical would have to be removed, siding replaced, and much more. We quickly realized that instead of restoring the home, it would be more cost effective to deconstruct the home, recycle the materials, and build a replica of the old house using as much of the salvaged materials as we could.
The design of the new construction is greatly influenced by the old home with traditional craftsman design interiors. We worked with a deconstruction specialist to salvage the old-growth timber and reused or re-purposed many of the original materials. We moved the house back on the property, connecting it to the existing garage, and lowered the elevation of the home which made it more accessible to the existing grades. The new home includes 5-panel doors, columned archways, tall baseboards, reused wood for architectural highlights in the kitchen, a food-preservation room, exercise room, playful wallpaper in the guest bath and fun era-specific fixtures throughout.
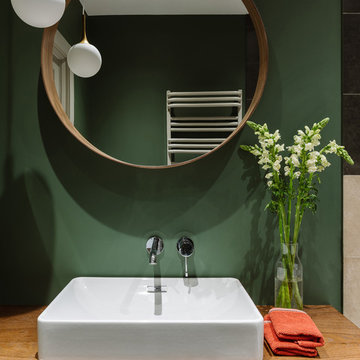
Idee per una piccola stanza da bagno padronale design con ante lisce, ante in legno scuro, vasca sottopiano, vasca/doccia, WC sospeso, piastrelle multicolore, piastrelle in gres porcellanato, pareti multicolore, pavimento in gres porcellanato, lavabo da incasso, top in legno, pavimento multicolore, doccia con tenda e top marrone
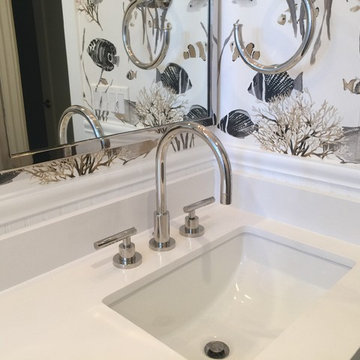
Immagine di una stanza da bagno per bambini stile marino di medie dimensioni con ante con riquadro incassato, ante grigie, vasca ad alcova, vasca/doccia, WC monopezzo, piastrelle bianche, pareti multicolore, lavabo sottopiano, top in superficie solida, pavimento multicolore, doccia con tenda, top bianco, piastrelle diamantate, pavimento in marmo, nicchia, due lavabi, mobile bagno incassato e carta da parati
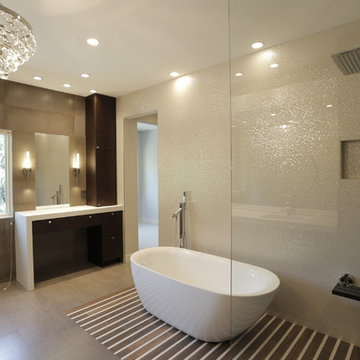
This West University Master Bathroom remodel was quite the challenge. Our design team rework the walls in the space along with a structural engineer to create a more even flow. In the begging you had to walk through the study off master to get to the wet room. We recreated the space to have a unique modern look. The custom vanity is made from Tree Frog Veneers with countertops featuring a waterfall edge. We suspended overlapping circular mirrors with a tiled modular frame. The tile is from our beloved Porcelanosa right here in Houston. The large wall tiles completely cover the walls from floor to ceiling . The freestanding shower/bathtub combination features a curbless shower floor along with a linear drain. We cut the wood tile down into smaller strips to give it a teak mat affect. The wet room has a wall-mount toilet with washlet. The bathroom also has other favorable features, we turned the small study off the space into a wine / coffee bar with a pull out refrigerator drawer.

Immagine di una stanza da bagno per bambini bohémian di medie dimensioni con ante bianche, ante lisce, vasca ad alcova, vasca/doccia, WC a due pezzi, piastrelle grigie, piastrelle multicolore, piastrelle bianche, piastrelle in gres porcellanato, pareti multicolore, lavabo sottopiano, top in superficie solida, pavimento con piastrelle a mosaico e top bianco

This small master bathroom needed to accommodate a bathtub, a shower, a double vanity, and a new laundry room. By removing some of the walls and angles, we were able to maximize the space and provide all of the needs of this client..
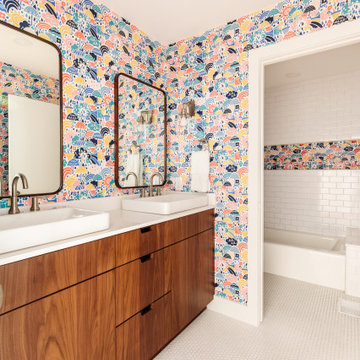
Alair Homes Plano, Plano, Texas, 2022 Regional CotY Award Winner, Residential Bath Under $25,000
Esempio di una stanza da bagno per bambini minimalista di medie dimensioni con piastrelle bianche, top bianco, due lavabi, mobile bagno incassato, ante lisce, ante in legno scuro, vasca ad alcova, vasca/doccia, WC monopezzo, pareti multicolore, lavabo a bacinella, top in quarzo composito e pavimento bianco
Esempio di una stanza da bagno per bambini minimalista di medie dimensioni con piastrelle bianche, top bianco, due lavabi, mobile bagno incassato, ante lisce, ante in legno scuro, vasca ad alcova, vasca/doccia, WC monopezzo, pareti multicolore, lavabo a bacinella, top in quarzo composito e pavimento bianco
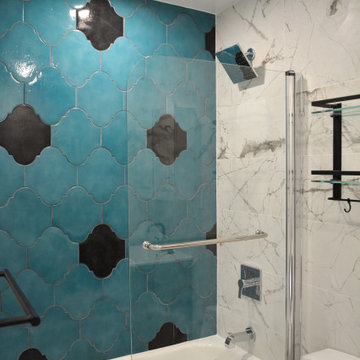
All new tile throughout, new toilet and tub/shower combo with glass hinged door. New vanity and mirror with storage. Custom accent tile wall.
Idee per una piccola stanza da bagno per bambini bohémian con consolle stile comò, ante in legno bruno, vasca ad alcova, vasca/doccia, WC monopezzo, piastrelle multicolore, piastrelle in gres porcellanato, pareti multicolore, pavimento in gres porcellanato, lavabo integrato, pavimento multicolore, porta doccia a battente, top bianco, un lavabo e mobile bagno freestanding
Idee per una piccola stanza da bagno per bambini bohémian con consolle stile comò, ante in legno bruno, vasca ad alcova, vasca/doccia, WC monopezzo, piastrelle multicolore, piastrelle in gres porcellanato, pareti multicolore, pavimento in gres porcellanato, lavabo integrato, pavimento multicolore, porta doccia a battente, top bianco, un lavabo e mobile bagno freestanding
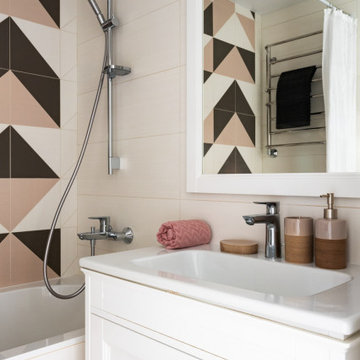
Ванная комната.
Foto di una piccola stanza da bagno padronale design con ante bianche, piastrelle multicolore, piastrelle in ceramica, pareti multicolore, top bianco, un lavabo, ante con riquadro incassato, vasca ad alcova, vasca/doccia, lavabo integrato e doccia con tenda
Foto di una piccola stanza da bagno padronale design con ante bianche, piastrelle multicolore, piastrelle in ceramica, pareti multicolore, top bianco, un lavabo, ante con riquadro incassato, vasca ad alcova, vasca/doccia, lavabo integrato e doccia con tenda
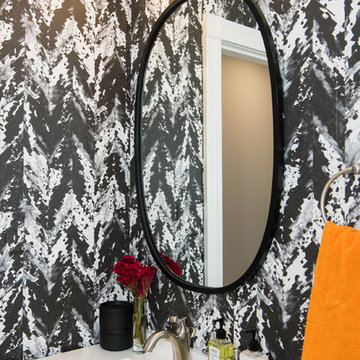
Esempio di una stanza da bagno con doccia minimalista di medie dimensioni con ante con riquadro incassato, ante nere, vasca ad alcova, vasca/doccia, WC a due pezzi, pareti multicolore, lavabo sottopiano, top in superficie solida, pavimento bianco, doccia con tenda e top bianco
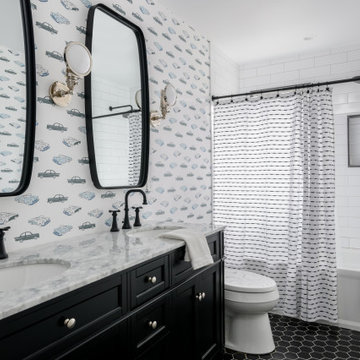
In collaboration with Catherine Rose Design & CO. we completed a full home remodel and addition in Westfield, NJ.
Idee per una stanza da bagno per bambini tradizionale di medie dimensioni con ante in stile shaker, ante nere, vasca ad alcova, vasca/doccia, WC monopezzo, piastrelle bianche, piastrelle in ceramica, pareti multicolore, pavimento in gres porcellanato, lavabo sottopiano, top in quarzite, pavimento nero, doccia con tenda, top grigio, due lavabi, mobile bagno freestanding e carta da parati
Idee per una stanza da bagno per bambini tradizionale di medie dimensioni con ante in stile shaker, ante nere, vasca ad alcova, vasca/doccia, WC monopezzo, piastrelle bianche, piastrelle in ceramica, pareti multicolore, pavimento in gres porcellanato, lavabo sottopiano, top in quarzite, pavimento nero, doccia con tenda, top grigio, due lavabi, mobile bagno freestanding e carta da parati
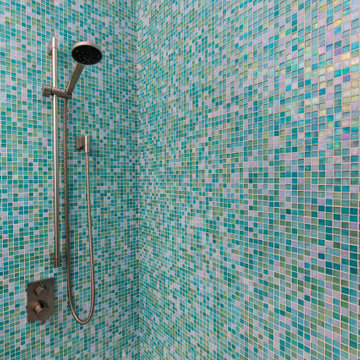
Esempio di una piccola stanza da bagno per bambini moderna con ante lisce, ante bianche, vasca da incasso, vasca/doccia, WC sospeso, piastrelle multicolore, piastrelle di vetro, pareti multicolore, pavimento in gres porcellanato, lavabo sottopiano, top in quarzo composito, pavimento beige, porta doccia a battente e top bianco
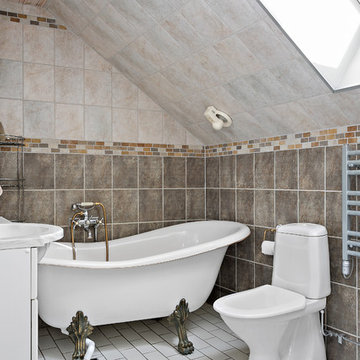
Idee per una piccola stanza da bagno con doccia country con ante bianche, vasca con piedi a zampa di leone, vasca/doccia, WC monopezzo, piastrelle beige, piastrelle marroni, pavimento bianco, pareti multicolore, lavabo integrato, doccia aperta e top grigio
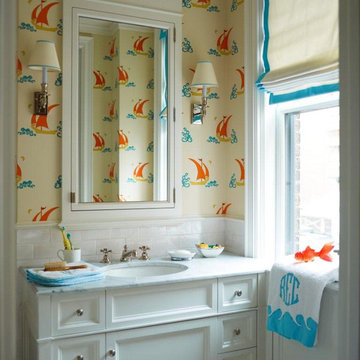
The children's bathrooms are playful and colorful. The custom built vanity is integrated into the wainscot. Interior Design by Ashley Whitakker.
Immagine di una piccola stanza da bagno per bambini chic con lavabo sottopiano, ante lisce, ante bianche, top in marmo, vasca/doccia, WC a due pezzi, piastrelle grigie, pareti multicolore e pavimento in marmo
Immagine di una piccola stanza da bagno per bambini chic con lavabo sottopiano, ante lisce, ante bianche, top in marmo, vasca/doccia, WC a due pezzi, piastrelle grigie, pareti multicolore e pavimento in marmo
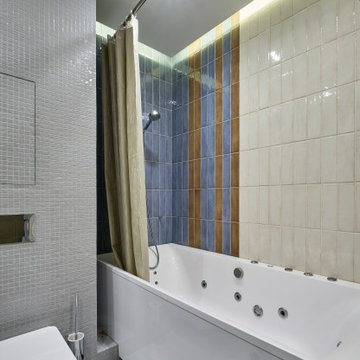
Foto di una grande stanza da bagno padronale design con ante lisce, ante blu, vasca idromassaggio, vasca/doccia, WC sospeso, piastrelle grigie, piastrelle in ceramica, pareti multicolore, pavimento in gres porcellanato, top in superficie solida, pavimento multicolore, top bianco, lavanderia, un lavabo, mobile bagno freestanding e soffitto ribassato
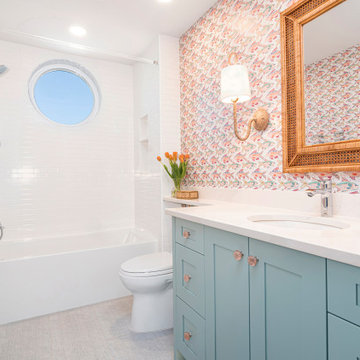
A colorful bathroom for the grandkids! Includes bright wallpaper, aqua blue cabinetry and a tile floor to withstand the splashing from the bathtub!
Esempio di una stanza da bagno per bambini costiera di medie dimensioni con ante in stile shaker, ante turchesi, vasca da incasso, vasca/doccia, WC monopezzo, piastrelle bianche, piastrelle diamantate, pareti multicolore, pavimento in gres porcellanato, lavabo sottopiano, top in quarzo composito, pavimento beige, doccia con tenda, top bianco, nicchia, un lavabo, mobile bagno incassato e carta da parati
Esempio di una stanza da bagno per bambini costiera di medie dimensioni con ante in stile shaker, ante turchesi, vasca da incasso, vasca/doccia, WC monopezzo, piastrelle bianche, piastrelle diamantate, pareti multicolore, pavimento in gres porcellanato, lavabo sottopiano, top in quarzo composito, pavimento beige, doccia con tenda, top bianco, nicchia, un lavabo, mobile bagno incassato e carta da parati
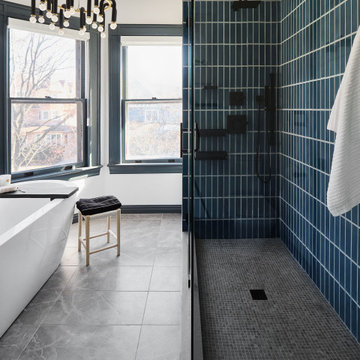
Ispirazione per una stanza da bagno moderna con vasca con piedi a zampa di leone, vasca/doccia, piastrelle bianche, piastrelle di cemento, pareti multicolore, pavimento con piastrelle in ceramica, lavabo a bacinella, doccia con tenda, un lavabo, mobile bagno freestanding e carta da parati

An original 1930’s English Tudor with only 2 bedrooms and 1 bath spanning about 1730 sq.ft. was purchased by a family with 2 amazing young kids, we saw the potential of this property to become a wonderful nest for the family to grow.
The plan was to reach a 2550 sq. ft. home with 4 bedroom and 4 baths spanning over 2 stories.
With continuation of the exiting architectural style of the existing home.
A large 1000sq. ft. addition was constructed at the back portion of the house to include the expended master bedroom and a second-floor guest suite with a large observation balcony overlooking the mountains of Angeles Forest.
An L shape staircase leading to the upstairs creates a moment of modern art with an all white walls and ceilings of this vaulted space act as a picture frame for a tall window facing the northern mountains almost as a live landscape painting that changes throughout the different times of day.
Tall high sloped roof created an amazing, vaulted space in the guest suite with 4 uniquely designed windows extruding out with separate gable roof above.
The downstairs bedroom boasts 9’ ceilings, extremely tall windows to enjoy the greenery of the backyard, vertical wood paneling on the walls add a warmth that is not seen very often in today’s new build.
The master bathroom has a showcase 42sq. walk-in shower with its own private south facing window to illuminate the space with natural morning light. A larger format wood siding was using for the vanity backsplash wall and a private water closet for privacy.
In the interior reconfiguration and remodel portion of the project the area serving as a family room was transformed to an additional bedroom with a private bath, a laundry room and hallway.
The old bathroom was divided with a wall and a pocket door into a powder room the leads to a tub room.
The biggest change was the kitchen area, as befitting to the 1930’s the dining room, kitchen, utility room and laundry room were all compartmentalized and enclosed.
We eliminated all these partitions and walls to create a large open kitchen area that is completely open to the vaulted dining room. This way the natural light the washes the kitchen in the morning and the rays of sun that hit the dining room in the afternoon can be shared by the two areas.
The opening to the living room remained only at 8’ to keep a division of space.
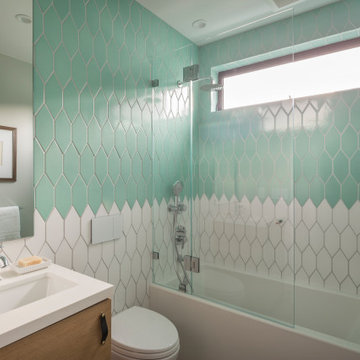
This children's bathroom appeals to the kid in all of us by using our cheerful two-toned teal and white geometric picket tile.
DESIGN
Noz Design
INSTALLER
O'Reilly Tile Design Inc.
Tile Shown: Picket in White Wash & Glacier Bay
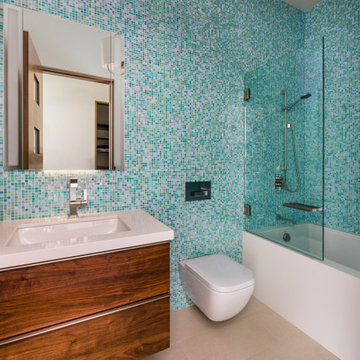
Ispirazione per una piccola stanza da bagno per bambini moderna con ante lisce, ante bianche, vasca da incasso, vasca/doccia, WC sospeso, piastrelle multicolore, piastrelle di vetro, pareti multicolore, pavimento in gres porcellanato, lavabo sottopiano, top in quarzo composito, pavimento beige, porta doccia a battente e top bianco
Bagni con vasca/doccia e pareti multicolore - Foto e idee per arredare
9

