Bagni con vasca/doccia e pareti multicolore - Foto e idee per arredare
Filtra anche per:
Budget
Ordina per:Popolari oggi
221 - 240 di 1.309 foto
1 di 3
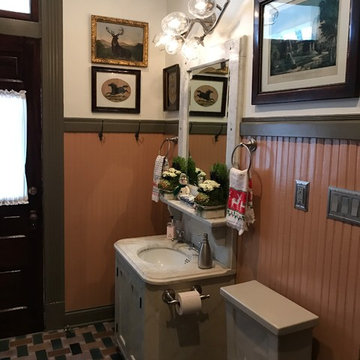
Custom bathroom with an Arts and Crafts design. Beautiful Motawi Tile with the peacock feather pattern in the shower accent band and the Iris flower along the vanity. The bathroom floor is hand made tile from Seneca tile, using 7 different colors to create this one of kind basket weave pattern. Lighting is from Arteriors, The bathroom vanity is a chest from Arteriors turned into a vanity. Original one of kind vessel sink from Potsalot in New Orleans.
Photography - Forsythe Home Styling
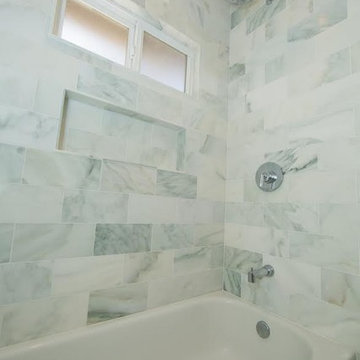
Idee per una stanza da bagno design con vasca ad alcova, vasca/doccia, piastrelle blu, piastrelle grigie, piastrelle in pietra e pareti multicolore
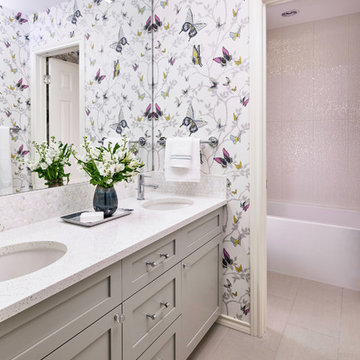
Matthew Niemann Photogrpahy
Ispirazione per una piccola stanza da bagno per bambini chic con ante in stile shaker, ante grigie, vasca ad alcova, vasca/doccia, piastrelle multicolore, pareti multicolore, pavimento in gres porcellanato, lavabo sottopiano, top in quarzo composito e pavimento grigio
Ispirazione per una piccola stanza da bagno per bambini chic con ante in stile shaker, ante grigie, vasca ad alcova, vasca/doccia, piastrelle multicolore, pareti multicolore, pavimento in gres porcellanato, lavabo sottopiano, top in quarzo composito e pavimento grigio
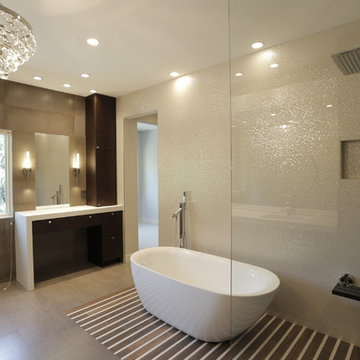
This West University Master Bathroom remodel was quite the challenge. Our design team rework the walls in the space along with a structural engineer to create a more even flow. In the begging you had to walk through the study off master to get to the wet room. We recreated the space to have a unique modern look. The custom vanity is made from Tree Frog Veneers with countertops featuring a waterfall edge. We suspended overlapping circular mirrors with a tiled modular frame. The tile is from our beloved Porcelanosa right here in Houston. The large wall tiles completely cover the walls from floor to ceiling . The freestanding shower/bathtub combination features a curbless shower floor along with a linear drain. We cut the wood tile down into smaller strips to give it a teak mat affect. The wet room has a wall-mount toilet with washlet. The bathroom also has other favorable features, we turned the small study off the space into a wine / coffee bar with a pull out refrigerator drawer.
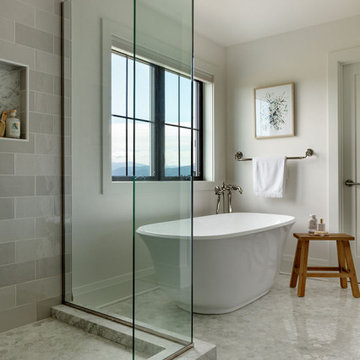
Our Seattle studio designed this stunning 5,000+ square foot Snohomish home to make it comfortable and fun for a wonderful family of six.
On the main level, our clients wanted a mudroom. So we removed an unused hall closet and converted the large full bathroom into a powder room. This allowed for a nice landing space off the garage entrance. We also decided to close off the formal dining room and convert it into a hidden butler's pantry. In the beautiful kitchen, we created a bright, airy, lively vibe with beautiful tones of blue, white, and wood. Elegant backsplash tiles, stunning lighting, and sleek countertops complete the lively atmosphere in this kitchen.
On the second level, we created stunning bedrooms for each member of the family. In the primary bedroom, we used neutral grasscloth wallpaper that adds texture, warmth, and a bit of sophistication to the space creating a relaxing retreat for the couple. We used rustic wood shiplap and deep navy tones to define the boys' rooms, while soft pinks, peaches, and purples were used to make a pretty, idyllic little girls' room.
In the basement, we added a large entertainment area with a show-stopping wet bar, a large plush sectional, and beautifully painted built-ins. We also managed to squeeze in an additional bedroom and a full bathroom to create the perfect retreat for overnight guests.
For the decor, we blended in some farmhouse elements to feel connected to the beautiful Snohomish landscape. We achieved this by using a muted earth-tone color palette, warm wood tones, and modern elements. The home is reminiscent of its spectacular views – tones of blue in the kitchen, primary bathroom, boys' rooms, and basement; eucalyptus green in the kids' flex space; and accents of browns and rust throughout.
---Project designed by interior design studio Kimberlee Marie Interiors. They serve the Seattle metro area including Seattle, Bellevue, Kirkland, Medina, Clyde Hill, and Hunts Point.
For more about Kimberlee Marie Interiors, see here: https://www.kimberleemarie.com/
To learn more about this project, see here:
https://www.kimberleemarie.com/modern-luxury-home-remodel-snohomish
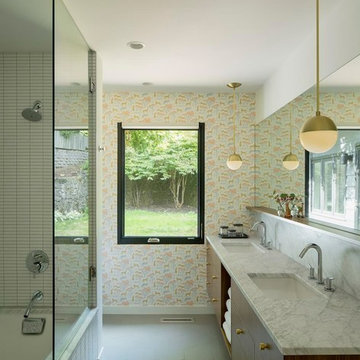
Ispirazione per una stanza da bagno con doccia moderna di medie dimensioni con ante lisce, ante in legno bruno, vasca ad alcova, vasca/doccia, piastrelle bianche, piastrelle in gres porcellanato, pareti multicolore, pavimento in ardesia, lavabo sottopiano, top in marmo, pavimento grigio, doccia aperta e top grigio
Immagine di una stanza da bagno design di medie dimensioni con ante in stile shaker, ante in legno bruno, vasca ad alcova, vasca/doccia, pareti multicolore, lavabo sottopiano, pavimento grigio e doccia con tenda
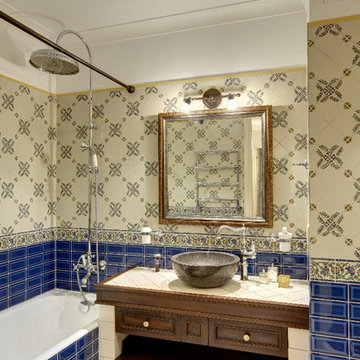
Immagine di una stanza da bagno padronale chic con vasca/doccia, piastrelle blu, piastrelle diamantate, lavabo a bacinella, top piastrellato, ante in legno scuro, vasca da incasso, pareti multicolore e doccia con tenda
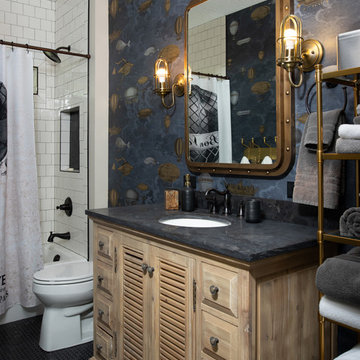
Ispirazione per una stanza da bagno per bambini stile marino con ante a persiana, ante con finitura invecchiata, vasca ad alcova, vasca/doccia, piastrelle bianche, piastrelle diamantate, pareti multicolore, pavimento con piastrelle a mosaico, lavabo sottopiano, pavimento nero, doccia con tenda e top nero
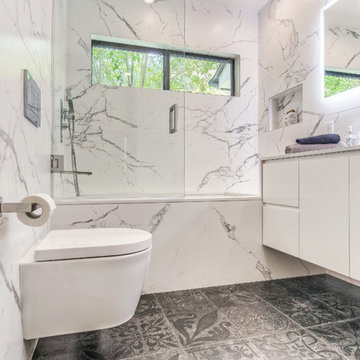
The bathroom was completely transformed and features custom flat panel glossy finish vanity; Caesarstone pure white countertop with waterfall; drop-in tub with matching Caesarstone surface; custom frameless glass shower door; wall mount toiled; porcelain calacatta walls and Spanish porcelain floors with antique design pattern on floors, both from Spazio LA Tile Gallery.
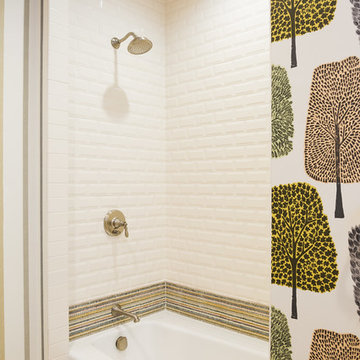
Foto di una piccola stanza da bagno per bambini tradizionale con ante con riquadro incassato, ante bianche, vasca ad alcova, vasca/doccia, piastrelle multicolore, piastrelle bianche, pareti multicolore, pavimento con piastrelle in ceramica, lavabo sottopiano, top in superficie solida, piastrelle diamantate e doccia con tenda
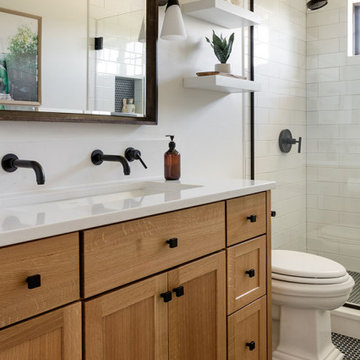
Our Seattle studio designed this stunning 5,000+ square foot Snohomish home to make it comfortable and fun for a wonderful family of six.
On the main level, our clients wanted a mudroom. So we removed an unused hall closet and converted the large full bathroom into a powder room. This allowed for a nice landing space off the garage entrance. We also decided to close off the formal dining room and convert it into a hidden butler's pantry. In the beautiful kitchen, we created a bright, airy, lively vibe with beautiful tones of blue, white, and wood. Elegant backsplash tiles, stunning lighting, and sleek countertops complete the lively atmosphere in this kitchen.
On the second level, we created stunning bedrooms for each member of the family. In the primary bedroom, we used neutral grasscloth wallpaper that adds texture, warmth, and a bit of sophistication to the space creating a relaxing retreat for the couple. We used rustic wood shiplap and deep navy tones to define the boys' rooms, while soft pinks, peaches, and purples were used to make a pretty, idyllic little girls' room.
In the basement, we added a large entertainment area with a show-stopping wet bar, a large plush sectional, and beautifully painted built-ins. We also managed to squeeze in an additional bedroom and a full bathroom to create the perfect retreat for overnight guests.
For the decor, we blended in some farmhouse elements to feel connected to the beautiful Snohomish landscape. We achieved this by using a muted earth-tone color palette, warm wood tones, and modern elements. The home is reminiscent of its spectacular views – tones of blue in the kitchen, primary bathroom, boys' rooms, and basement; eucalyptus green in the kids' flex space; and accents of browns and rust throughout.
---Project designed by interior design studio Kimberlee Marie Interiors. They serve the Seattle metro area including Seattle, Bellevue, Kirkland, Medina, Clyde Hill, and Hunts Point.
For more about Kimberlee Marie Interiors, see here: https://www.kimberleemarie.com/
To learn more about this project, see here:
https://www.kimberleemarie.com/modern-luxury-home-remodel-snohomish
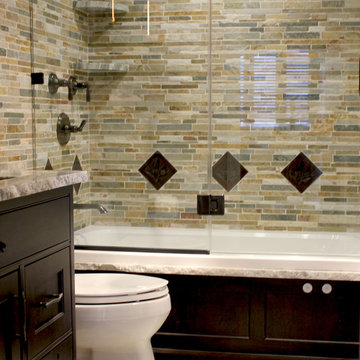
Complete remodel for this compact, but upscale bathroom. The special attention to detail included a frameless shower door with oil rubbed bronze hardware.
Cabinet Brand: Brookhaven II
Door Style: Madison Recessed
FInish Style/Color: Matte Java Stain
Countertop Material: Marble
Countertop color: Fantasy Brown
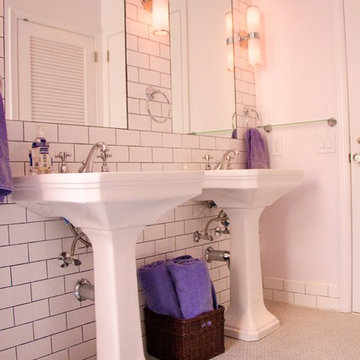
Kids bathroom featuring penny tiles on the floor, subway tile and pedestal sinks.
Photography: Moe Sessoms Photography
Idee per una stanza da bagno per bambini tradizionale di medie dimensioni con lavabo a colonna, vasca/doccia, WC sospeso, piastrelle diamantate, vasca ad angolo, piastrelle bianche, pareti multicolore e pavimento con piastrelle in ceramica
Idee per una stanza da bagno per bambini tradizionale di medie dimensioni con lavabo a colonna, vasca/doccia, WC sospeso, piastrelle diamantate, vasca ad angolo, piastrelle bianche, pareti multicolore e pavimento con piastrelle in ceramica
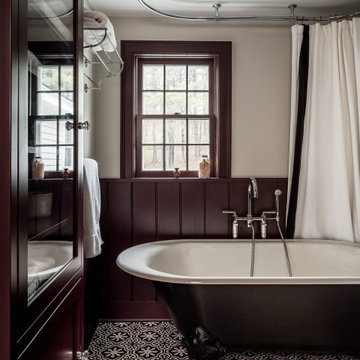
Renovation of Bathroom, use of Waterworks, Kohler and antiques
Idee per una stanza da bagno per bambini vittoriana di medie dimensioni con vasca freestanding, vasca/doccia, WC a due pezzi, pareti multicolore, pavimento in cementine, lavabo a colonna, pavimento multicolore, doccia con tenda, un lavabo e boiserie
Idee per una stanza da bagno per bambini vittoriana di medie dimensioni con vasca freestanding, vasca/doccia, WC a due pezzi, pareti multicolore, pavimento in cementine, lavabo a colonna, pavimento multicolore, doccia con tenda, un lavabo e boiserie
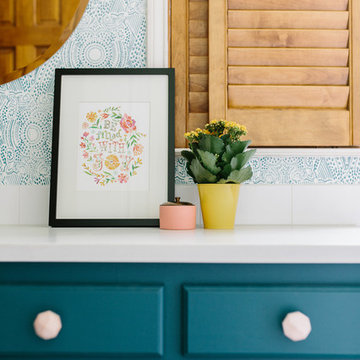
Designing a kids bathroom isn't always the easiest - especially when its a shared space between a brother and sister! We wanted this bathroom to appeal to both of their tastes while utilizing a design that won't need to be updated anytime soon! Lively pops of deep teal from the vanity and wallpaper were paired with subtle pastel pinks on textiles and hardware. Brass finishes and wooden accents balance out the colorful design and create a cohesive style that suits the kids and parents!
Designed by Sara Barney’s BANDD DESIGN, who are based in Austin, Texas and serving throughout Round Rock, Lake Travis, West Lake Hills, and Tarrytown.
For more about BANDD DESIGN, click here: https://bandddesign.com/
To learn more about this project, click here: https://bandddesign.com/kids-bathroom-remodel/
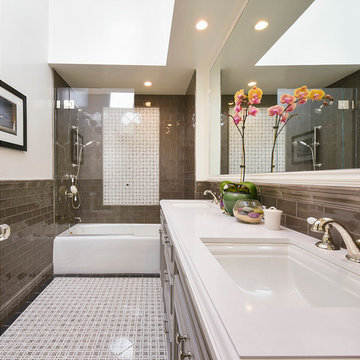
Immagine di una stanza da bagno padronale chic con vasca ad alcova, vasca/doccia, piastrelle marroni, piastrelle diamantate, pareti multicolore, pavimento in gres porcellanato, lavabo sottopiano e doccia aperta
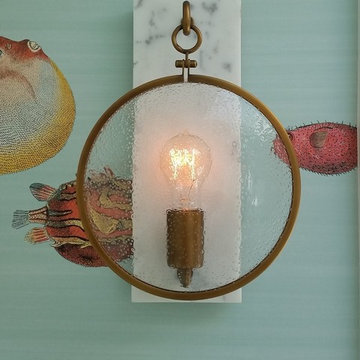
Foto di una stanza da bagno per bambini stile marino di medie dimensioni con ante lisce, ante in legno scuro, vasca ad alcova, vasca/doccia, WC sospeso, piastrelle multicolore, pareti multicolore, pavimento con piastrelle a mosaico, lavabo a bacinella, top in granito, pavimento verde e doccia con tenda

Lincoln Lighthill Architect employed several discrete updates that collectively transform this existing row house.
At the heart of the home, a section of floor was removed at the top level to open up the existing stair and allow light from a new skylight to penetrate deep into the home. The stair itself received a new maple guardrail and planter, with a Fiddle-leaf fig tree growing up through the opening towards the skylight.
On the top living level, an awkwardly located entrance to a full bathroom directly off the main stair was moved around the corner and out of the way by removing a little used tub from the bathroom, as well as an outdated heater in the back corner. This created a more discrete entrance to the existing, now half-bath, and opened up a space for a wall of pantry cabinets with built-in refrigerator, and an office nook at the rear of the house with a huge new awning window to let in light and air.
Downstairs, the two existing bathrooms were reconfigured and recreated as dedicated master and kids baths. The kids bath uses yellow and white hexagonal Heath tile to create a pixelated celebration of color. The master bath, hidden behind a flush wall of walnut cabinetry, utilizes another Heath tile color to create a calming retreat.
Throughout the home, walnut thin-ply cabinetry creates a strong contrast to the existing maple flooring, while the exposed blond edges of the material tie the two together. Rounded edges on integral pulls and door edges create pinstripe detailing that adds richness and a sense of playfulness to the design.
This project was featured by Houzz: https://tinyurl.com/stn2hcze
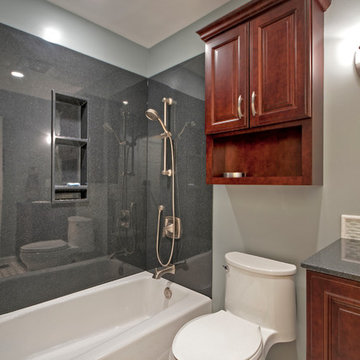
The hallway full bathroom of a Creve Coeur, MO home is updated with a cherry wood Wellborn Cabinets vanity, new Kohler tub and toilet, a Daltile floor in Windmill, a shower with a Constellation onyx surround and Moen accessories from the Voss collection. The wall color is Sherwin Williams Herbal Wash. The glass tile backsplash is Intertwine by Daltile. Photo by Toby Weiss for Mosby Building Arts.
Bagni con vasca/doccia e pareti multicolore - Foto e idee per arredare
12

