Bagni con un lavabo e soffitto a cassettoni - Foto e idee per arredare
Filtra anche per:
Budget
Ordina per:Popolari oggi
161 - 180 di 604 foto
1 di 3
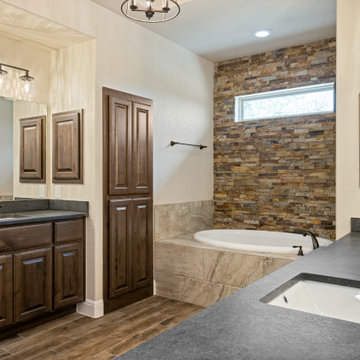
Idee per una stanza da bagno rustica con ante in legno bruno, vasca da incasso, doccia aperta, piastrelle a mosaico, pareti beige, pavimento con piastrelle di ciottoli, lavabo sottopiano, doccia aperta, un lavabo, mobile bagno incassato e soffitto a cassettoni
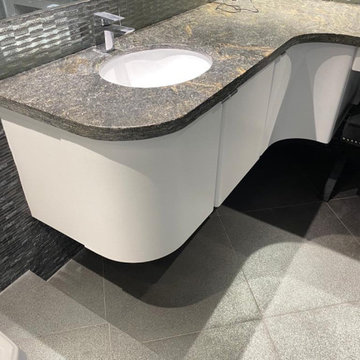
Vanity Change Color
Ispirazione per una piccola stanza da bagno padronale minimalista con ante lisce, ante bianche, vasca ad angolo, doccia ad angolo, WC monopezzo, piastrelle grigie, piastrelle in ceramica, pareti nere, pavimento con piastrelle in ceramica, lavabo a consolle, top in laminato, pavimento grigio, doccia aperta, top blu, un lavabo, mobile bagno sospeso e soffitto a cassettoni
Ispirazione per una piccola stanza da bagno padronale minimalista con ante lisce, ante bianche, vasca ad angolo, doccia ad angolo, WC monopezzo, piastrelle grigie, piastrelle in ceramica, pareti nere, pavimento con piastrelle in ceramica, lavabo a consolle, top in laminato, pavimento grigio, doccia aperta, top blu, un lavabo, mobile bagno sospeso e soffitto a cassettoni
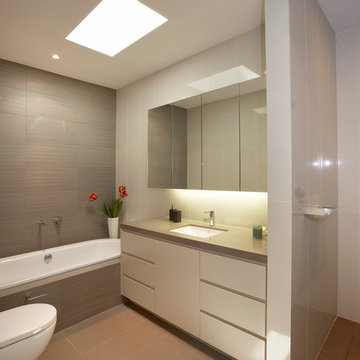
The luxurious second bathroom is appointed with high quality fittings and finishes equal to hotel quality with a skylight to provide natural light during the day and reduce energy costs. Full height tiling is used throughout bathroom areas.
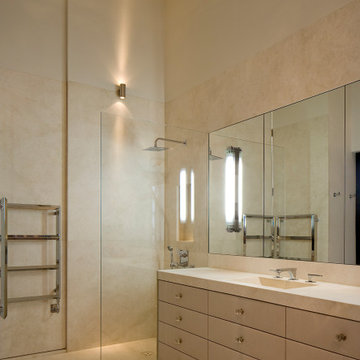
Architecture by PTP Architects
Interior Design by Todhunter Earle Interiors
Works by Rupert Cordle Town & Country
Photography by James Brittain
Ispirazione per una grande stanza da bagno padronale boho chic con ante lisce, ante beige, doccia aperta, piastrelle beige, piastrelle di marmo, pareti beige, pavimento in marmo, lavabo da incasso, top in marmo, pavimento beige, doccia aperta, top beige, un lavabo, mobile bagno incassato e soffitto a cassettoni
Ispirazione per una grande stanza da bagno padronale boho chic con ante lisce, ante beige, doccia aperta, piastrelle beige, piastrelle di marmo, pareti beige, pavimento in marmo, lavabo da incasso, top in marmo, pavimento beige, doccia aperta, top beige, un lavabo, mobile bagno incassato e soffitto a cassettoni
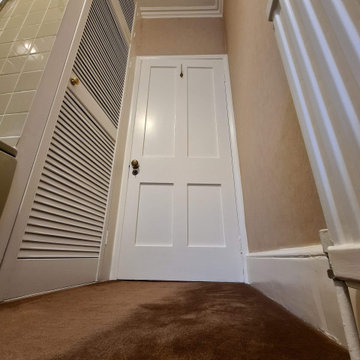
Transformation of the family bathroom - from old wallpaper removal to new lining, water damage repair. In the final new wallpaper installation by www.midecor.co.uk
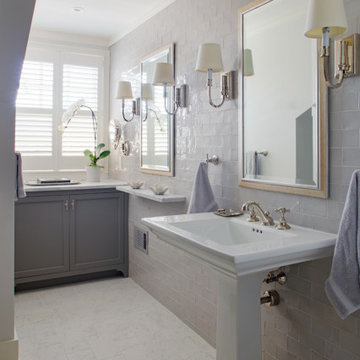
Guest Bathroom
Immagine di una grande stanza da bagno tradizionale con ante con riquadro incassato, ante grigie, vasca freestanding, piastrelle grigie, piastrelle di marmo, pareti beige, pavimento in marmo, lavabo sottopiano, top in marmo, pavimento bianco, top bianco, un lavabo e soffitto a cassettoni
Immagine di una grande stanza da bagno tradizionale con ante con riquadro incassato, ante grigie, vasca freestanding, piastrelle grigie, piastrelle di marmo, pareti beige, pavimento in marmo, lavabo sottopiano, top in marmo, pavimento bianco, top bianco, un lavabo e soffitto a cassettoni
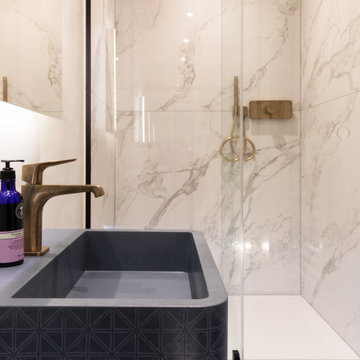
Immagine di una piccola stanza da bagno padronale minimalista con doccia aperta, WC sospeso, piastrelle in gres porcellanato, pareti grigie, pavimento in gres porcellanato, lavabo rettangolare, pavimento grigio, porta doccia scorrevole, un lavabo e soffitto a cassettoni
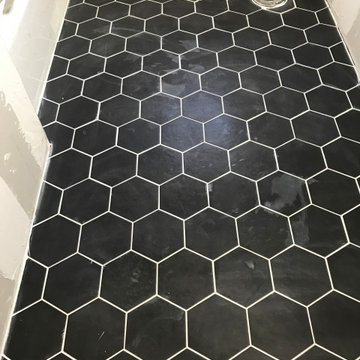
honeycomb floor tile with bright white grout
Esempio di una stanza da bagno padronale minimalista di medie dimensioni con consolle stile comò, ante bianche, vasca da incasso, vasca/doccia, WC monopezzo, piastrelle bianche, piastrelle in gres porcellanato, pareti bianche, pavimento con piastrelle a mosaico, lavabo a consolle, top in quarzo composito, pavimento nero, top grigio, nicchia, un lavabo, mobile bagno incassato, soffitto a cassettoni e pareti in perlinato
Esempio di una stanza da bagno padronale minimalista di medie dimensioni con consolle stile comò, ante bianche, vasca da incasso, vasca/doccia, WC monopezzo, piastrelle bianche, piastrelle in gres porcellanato, pareti bianche, pavimento con piastrelle a mosaico, lavabo a consolle, top in quarzo composito, pavimento nero, top grigio, nicchia, un lavabo, mobile bagno incassato, soffitto a cassettoni e pareti in perlinato
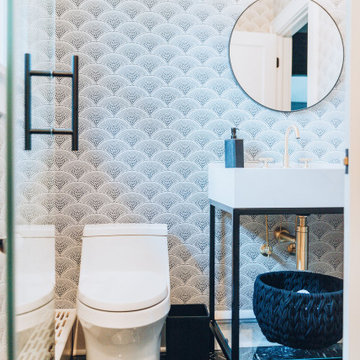
Modern guest bathroom
Esempio di una stanza da bagno per bambini moderna di medie dimensioni con ante bianche, doccia alcova, WC monopezzo, piastrelle grigie, piastrelle in ceramica, pareti multicolore, pavimento con piastrelle in ceramica, lavabo a colonna, top in marmo, pavimento nero, porta doccia a battente, top bianco, un lavabo, mobile bagno freestanding, soffitto a cassettoni e carta da parati
Esempio di una stanza da bagno per bambini moderna di medie dimensioni con ante bianche, doccia alcova, WC monopezzo, piastrelle grigie, piastrelle in ceramica, pareti multicolore, pavimento con piastrelle in ceramica, lavabo a colonna, top in marmo, pavimento nero, porta doccia a battente, top bianco, un lavabo, mobile bagno freestanding, soffitto a cassettoni e carta da parati

This 6,000sf luxurious custom new construction 5-bedroom, 4-bath home combines elements of open-concept design with traditional, formal spaces, as well. Tall windows, large openings to the back yard, and clear views from room to room are abundant throughout. The 2-story entry boasts a gently curving stair, and a full view through openings to the glass-clad family room. The back stair is continuous from the basement to the finished 3rd floor / attic recreation room.
The interior is finished with the finest materials and detailing, with crown molding, coffered, tray and barrel vault ceilings, chair rail, arched openings, rounded corners, built-in niches and coves, wide halls, and 12' first floor ceilings with 10' second floor ceilings.
It sits at the end of a cul-de-sac in a wooded neighborhood, surrounded by old growth trees. The homeowners, who hail from Texas, believe that bigger is better, and this house was built to match their dreams. The brick - with stone and cast concrete accent elements - runs the full 3-stories of the home, on all sides. A paver driveway and covered patio are included, along with paver retaining wall carved into the hill, creating a secluded back yard play space for their young children.
Project photography by Kmieick Imagery.
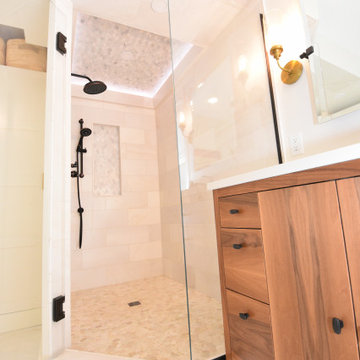
Our client’s used two words to describe what they wanted their dream bath to be …”spa-like”. This completely remodeled bath features a custom walnut vanity, soothing soaking tub and steam shower. They won’t have to go far now to enjoy that luxurious feeling in their own special space.
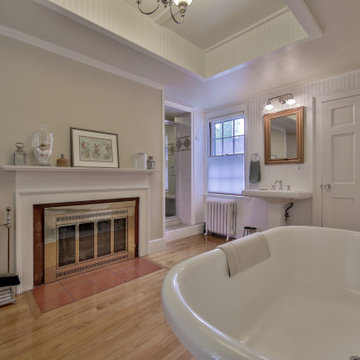
A new footed freestanding tub is centered across from a fireplace for relaxing fireside soaks. a coffered ceiling was installed for drama and hidden panel attic access. The space originally had two entrances to a sleeping porch. one was replaced with a new tiled shower and the other now opens to a new dressing room.
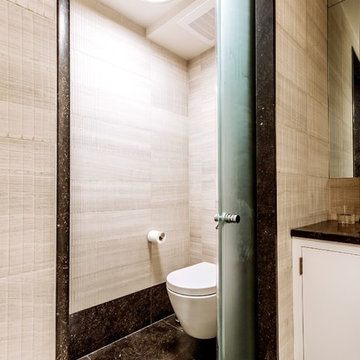
The renovation included a full gut of the existing space: 2 bathrooms, a kitchen, living room, 2 bedrooms, an office, and garden.
Immagine di una grande stanza da bagno padronale design con ante lisce, ante bianche, doccia alcova, WC sospeso, piastrelle beige, piastrelle in ceramica, pareti beige, pavimento con piastrelle in ceramica, lavabo sottopiano, top in granito, pavimento nero, porta doccia a battente, top nero, toilette, un lavabo, mobile bagno sospeso e soffitto a cassettoni
Immagine di una grande stanza da bagno padronale design con ante lisce, ante bianche, doccia alcova, WC sospeso, piastrelle beige, piastrelle in ceramica, pareti beige, pavimento con piastrelle in ceramica, lavabo sottopiano, top in granito, pavimento nero, porta doccia a battente, top nero, toilette, un lavabo, mobile bagno sospeso e soffitto a cassettoni
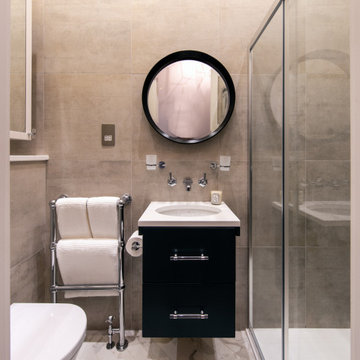
Ispirazione per una piccola stanza da bagno padronale chic con ante lisce, ante verdi, doccia aperta, WC sospeso, piastrelle beige, piastrelle in ceramica, pareti beige, pavimento in marmo, lavabo sottopiano, top in quarzite, pavimento bianco, porta doccia scorrevole, top bianco, un lavabo, mobile bagno sospeso e soffitto a cassettoni
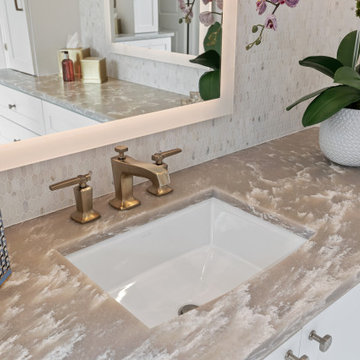
Renowned Renovation
Esempio di una grande stanza da bagno padronale chic con ante in stile shaker, ante bianche, vasca freestanding, zona vasca/doccia separata, WC monopezzo, piastrelle bianche, piastrelle di marmo, pareti grigie, pavimento in marmo, lavabo sottopiano, top in quarzo composito, pavimento bianco, porta doccia a battente, top beige, un lavabo, mobile bagno incassato e soffitto a cassettoni
Esempio di una grande stanza da bagno padronale chic con ante in stile shaker, ante bianche, vasca freestanding, zona vasca/doccia separata, WC monopezzo, piastrelle bianche, piastrelle di marmo, pareti grigie, pavimento in marmo, lavabo sottopiano, top in quarzo composito, pavimento bianco, porta doccia a battente, top beige, un lavabo, mobile bagno incassato e soffitto a cassettoni
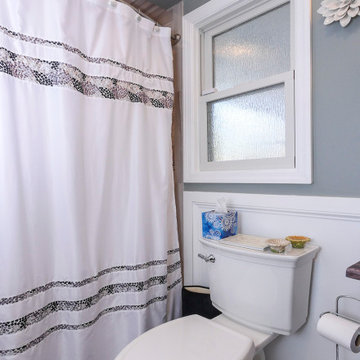
Charming bathroom and new white window with privacy glass we installed. This double hung window is installed above the toilet and has obscured glass that provides privacy. The white colored replacement window goes nicely with the white wainscoting and grey and white decor. Get started replacing the windows in your bathroom with Renewal by Andersen of New Jersey, New York City, The Bronx and Staten Island.
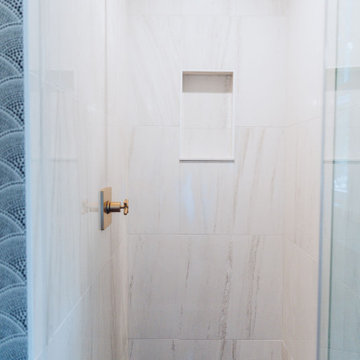
Modern guest bathroom
Ispirazione per una stanza da bagno per bambini moderna di medie dimensioni con ante bianche, doccia alcova, WC monopezzo, piastrelle grigie, piastrelle in ceramica, pareti multicolore, pavimento con piastrelle in ceramica, lavabo a colonna, top in marmo, pavimento nero, porta doccia a battente, top bianco, un lavabo, mobile bagno freestanding, soffitto a cassettoni e carta da parati
Ispirazione per una stanza da bagno per bambini moderna di medie dimensioni con ante bianche, doccia alcova, WC monopezzo, piastrelle grigie, piastrelle in ceramica, pareti multicolore, pavimento con piastrelle in ceramica, lavabo a colonna, top in marmo, pavimento nero, porta doccia a battente, top bianco, un lavabo, mobile bagno freestanding, soffitto a cassettoni e carta da parati
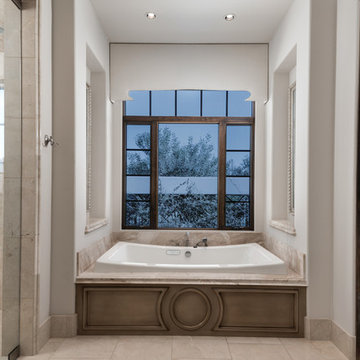
Master bathroom with a walk-in shower, the custom millwork & molding, and the bathtubs marble tub surround.
Immagine di un'ampia stanza da bagno padronale mediterranea con ante lisce, ante grigie, vasca da incasso, doccia alcova, WC monopezzo, piastrelle multicolore, piastrelle di marmo, pareti beige, pavimento in marmo, lavabo a bacinella, top in marmo, pavimento multicolore, porta doccia a battente, top multicolore, toilette, un lavabo, mobile bagno incassato e soffitto a cassettoni
Immagine di un'ampia stanza da bagno padronale mediterranea con ante lisce, ante grigie, vasca da incasso, doccia alcova, WC monopezzo, piastrelle multicolore, piastrelle di marmo, pareti beige, pavimento in marmo, lavabo a bacinella, top in marmo, pavimento multicolore, porta doccia a battente, top multicolore, toilette, un lavabo, mobile bagno incassato e soffitto a cassettoni
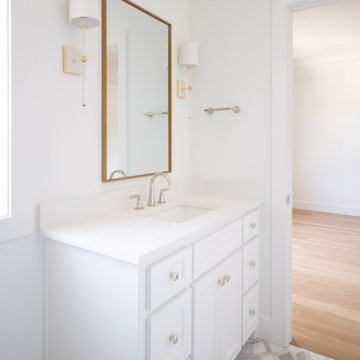
Interior Design by Jessica Koltun Home in Dallas Texas | Selling Dallas, new sonstruction, white shaker cabinets, blue serena and lily stools, white oak fluted scallop cabinetry vanity, black custom stair railing, marble blooma bedrosians tile floor, brizo polished gold wall moutn faucet, herringbone carrara bianco floors and walls, brass visual comfort pendants and sconces, california contemporary, timeless, classic, shadow storm, freestanding tub, open concept kitchen living, midway hollow
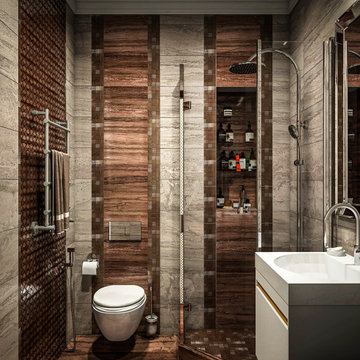
The idea of decorating a bathroom in beige and brown. The dark shade successfully emphasizes the architectural elements. Tiles are used for wall decoration. Wooden floor variation looks harmonious with white. Accent inserts in the interior visually attract attention and make the atmosphere richer. The bathroom furniture is white to match the main background. There is a shower in the corner with a glass partition. Such a shower looks aesthetically pleasing and visually increases the volume of the room. You can also see the shelves built into the wall for bathroom accessories. Ceiling-mounted light bulbs illuminate the bathroom, while the illuminated mirror creates a beautiful visual effect.
Learn more about our 3D Rendering services - https://www.archviz-studio.com/
Bagni con un lavabo e soffitto a cassettoni - Foto e idee per arredare
9

