Bagni con un lavabo e soffitto a cassettoni - Foto e idee per arredare
Filtra anche per:
Budget
Ordina per:Popolari oggi
141 - 160 di 604 foto
1 di 3
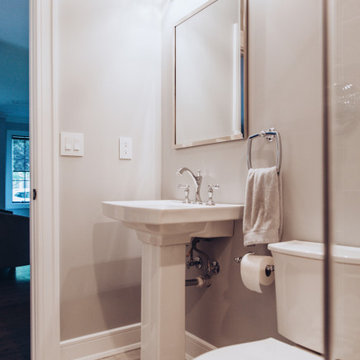
Idee per una stanza da bagno per bambini moderna di medie dimensioni con doccia alcova, piastrelle in ceramica, un lavabo, WC a due pezzi, pareti grigie, pavimento con piastrelle in ceramica, lavabo a colonna, pavimento grigio, porta doccia a battente e soffitto a cassettoni
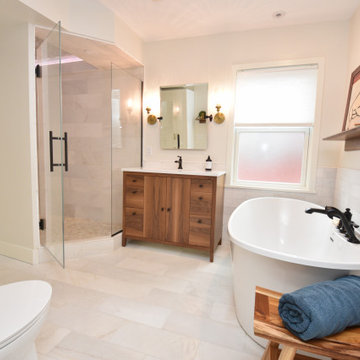
Our client’s used two words to describe what they wanted their dream bath to be …”spa-like”. This completely remodeled bath features a custom walnut vanity, soothing soaking tub and steam shower. They won’t have to go far now to enjoy that luxurious feeling in their own special space.

This 6,000sf luxurious custom new construction 5-bedroom, 4-bath home combines elements of open-concept design with traditional, formal spaces, as well. Tall windows, large openings to the back yard, and clear views from room to room are abundant throughout. The 2-story entry boasts a gently curving stair, and a full view through openings to the glass-clad family room. The back stair is continuous from the basement to the finished 3rd floor / attic recreation room.
The interior is finished with the finest materials and detailing, with crown molding, coffered, tray and barrel vault ceilings, chair rail, arched openings, rounded corners, built-in niches and coves, wide halls, and 12' first floor ceilings with 10' second floor ceilings.
It sits at the end of a cul-de-sac in a wooded neighborhood, surrounded by old growth trees. The homeowners, who hail from Texas, believe that bigger is better, and this house was built to match their dreams. The brick - with stone and cast concrete accent elements - runs the full 3-stories of the home, on all sides. A paver driveway and covered patio are included, along with paver retaining wall carved into the hill, creating a secluded back yard play space for their young children.
Project photography by Kmieick Imagery.
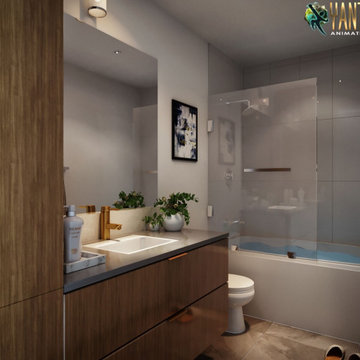
interior designers provides you ideas to decorate your Bathroom which makes you feel cool. interior designers gives you ideas to decorate you classic bathroom with the specialty of interior modeling of accessories, tile floors,bath tub, shower, sink,mirror,furniture with golden lighting which makes you feel of the traditional bathroom.
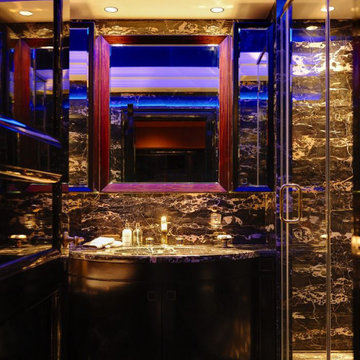
Cozy bathroom fitted in marble, featuring colorful ceiling lights and a rounded vanity.
Ispirazione per una grande stanza da bagno con doccia chic con ante marroni, zona vasca/doccia separata, piastrelle bianche, piastrelle di marmo, pareti multicolore, pavimento con piastrelle in ceramica, lavabo da incasso, top in marmo, pavimento multicolore, porta doccia a battente, top bianco, un lavabo, mobile bagno incassato e soffitto a cassettoni
Ispirazione per una grande stanza da bagno con doccia chic con ante marroni, zona vasca/doccia separata, piastrelle bianche, piastrelle di marmo, pareti multicolore, pavimento con piastrelle in ceramica, lavabo da incasso, top in marmo, pavimento multicolore, porta doccia a battente, top bianco, un lavabo, mobile bagno incassato e soffitto a cassettoni
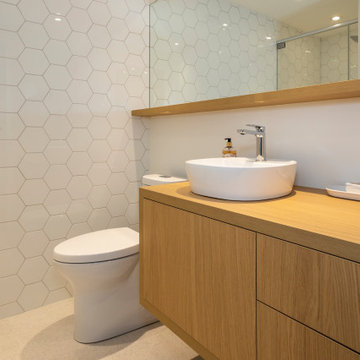
Ispirazione per una stanza da bagno minimalista di medie dimensioni con ante lisce, vasca freestanding, doccia alcova, piastrelle bianche, piastrelle in ceramica, pareti bianche, pavimento alla veneziana, lavabo a bacinella, pavimento bianco, porta doccia a battente, toilette, un lavabo, mobile bagno sospeso e soffitto a cassettoni
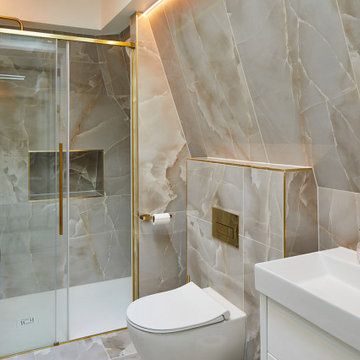
We inherited the planning permission from another team. Then we helped our client and his building team to adapt it for construction. It was actually quite challenging as it is not your usual new build.
This gorgeous small newly built house had to fit in within its historic surroundings, both with its materials but also scale and rather unusual shape.
The start on-site happened in April 2021 and the building was finally completed in late 2022.
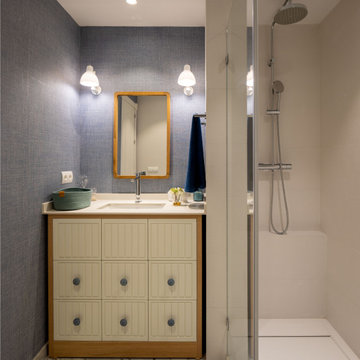
Foto di una stanza da bagno con doccia chic di medie dimensioni con ante bianche, doccia a filo pavimento, WC sospeso, piastrelle bianche, pareti blu, pavimento in marmo, lavabo sottopiano, top in quarzo composito, pavimento grigio, porta doccia scorrevole, top bianco, un lavabo, mobile bagno incassato, soffitto a cassettoni e carta da parati
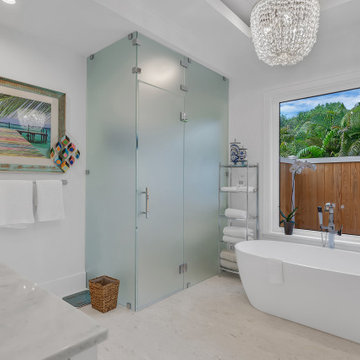
Jacuzzi Bianca Freestanding Tub
Signature hardware Vilamo Free Standing Tub Filler
Stone countertop Blue Sky
Idee per una grande stanza da bagno padronale design con ante in stile shaker, ante bianche, vasca freestanding, doccia alcova, pavimento in travertino, lavabo sottopiano, pavimento beige, porta doccia a battente, top blu, un lavabo, mobile bagno incassato e soffitto a cassettoni
Idee per una grande stanza da bagno padronale design con ante in stile shaker, ante bianche, vasca freestanding, doccia alcova, pavimento in travertino, lavabo sottopiano, pavimento beige, porta doccia a battente, top blu, un lavabo, mobile bagno incassato e soffitto a cassettoni
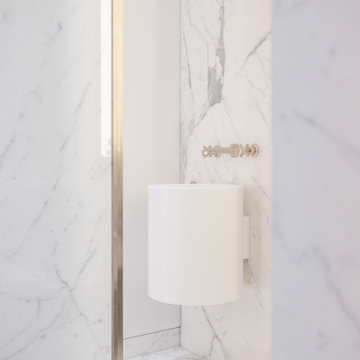
Esempio di una grande stanza da bagno con doccia moderna con ante lisce, ante bianche, vasca da incasso, doccia aperta, WC sospeso, pareti bianche, pavimento in marmo, top in marmo, pavimento bianco, doccia aperta, top bianco, toilette, un lavabo, mobile bagno incassato e soffitto a cassettoni

The custom shower was with Frameless shower glass and border. The shower floor was from mosaic tile. We used natural stone and natural marble for the bathroom. With a single under-mount sink. Premade white cabinet shaker style, we customize it to fit the space. the bathroom contains a one-piece toilet. Small but functional design that meets customer expectations.
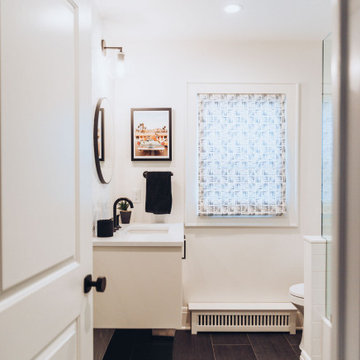
Complete bathroom remodel project in all bathrooms throughout this updated home in Westfield, NJ. We combined function with warm and cool design features to give this young-family a look they aspired.
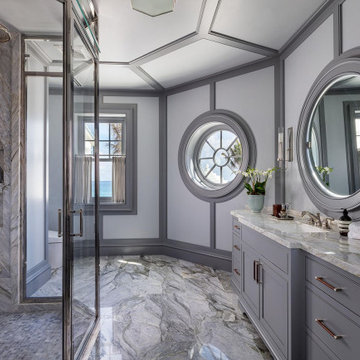
Done Right Home Remodeling is a professional kitchen and bathroom remodeling company in San Diego offering innovative and creative solutions for remodeling kitchen and bath spaces that is easy on the pocket as well. No matter what you might wish for – from bathrooms with TV in the mirrors or a Victorian era bathroom, to spacious, modern kitchen spaces, we would get it done.
Kitchen and Bathroom Remodeling Contractors in San Diego, CA - https://donerightremodelinganddesign.com/
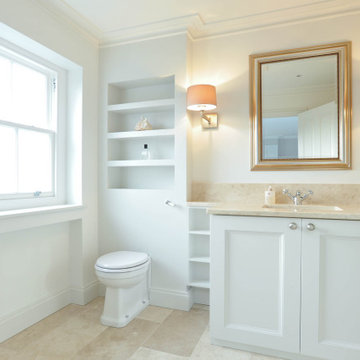
This bathroom is so spacious, bright and has a clean finish with lots of storage. Perfect for family use.
Immagine di un'ampia stanza da bagno per bambini tradizionale con ante con riquadro incassato, ante bianche, doccia aperta, WC sospeso, piastrelle beige, piastrelle di marmo, pareti bianche, pavimento in marmo, lavabo da incasso, top in marmo, pavimento beige, porta doccia a battente, top beige, un lavabo, mobile bagno incassato, soffitto a cassettoni e vasca ad alcova
Immagine di un'ampia stanza da bagno per bambini tradizionale con ante con riquadro incassato, ante bianche, doccia aperta, WC sospeso, piastrelle beige, piastrelle di marmo, pareti bianche, pavimento in marmo, lavabo da incasso, top in marmo, pavimento beige, porta doccia a battente, top beige, un lavabo, mobile bagno incassato, soffitto a cassettoni e vasca ad alcova
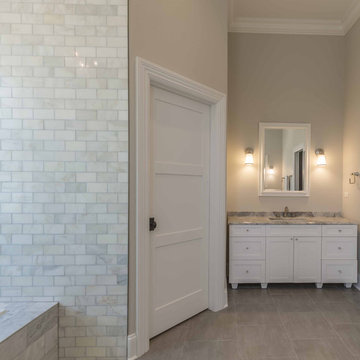
This 6,000sf luxurious custom new construction 5-bedroom, 4-bath home combines elements of open-concept design with traditional, formal spaces, as well. Tall windows, large openings to the back yard, and clear views from room to room are abundant throughout. The 2-story entry boasts a gently curving stair, and a full view through openings to the glass-clad family room. The back stair is continuous from the basement to the finished 3rd floor / attic recreation room.
The interior is finished with the finest materials and detailing, with crown molding, coffered, tray and barrel vault ceilings, chair rail, arched openings, rounded corners, built-in niches and coves, wide halls, and 12' first floor ceilings with 10' second floor ceilings.
It sits at the end of a cul-de-sac in a wooded neighborhood, surrounded by old growth trees. The homeowners, who hail from Texas, believe that bigger is better, and this house was built to match their dreams. The brick - with stone and cast concrete accent elements - runs the full 3-stories of the home, on all sides. A paver driveway and covered patio are included, along with paver retaining wall carved into the hill, creating a secluded back yard play space for their young children.
Project photography by Kmieick Imagery.
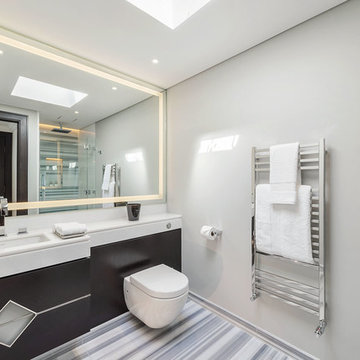
#nu projects specialises in luxury refurbishments- extensions - basements - new builds.
Ispirazione per una piccola stanza da bagno per bambini moderna con ante a filo, ante marroni, vasca da incasso, doccia a filo pavimento, WC sospeso, piastrelle bianche, piastrelle in ceramica, pareti bianche, pavimento con piastrelle in ceramica, lavabo da incasso, top in marmo, pavimento bianco, porta doccia a battente, top bianco, un lavabo, mobile bagno incassato e soffitto a cassettoni
Ispirazione per una piccola stanza da bagno per bambini moderna con ante a filo, ante marroni, vasca da incasso, doccia a filo pavimento, WC sospeso, piastrelle bianche, piastrelle in ceramica, pareti bianche, pavimento con piastrelle in ceramica, lavabo da incasso, top in marmo, pavimento bianco, porta doccia a battente, top bianco, un lavabo, mobile bagno incassato e soffitto a cassettoni
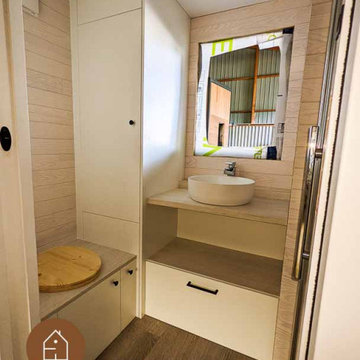
Conception d'une salle d'eau dans un petit espace, cette salle d'eau dispose d'une douche en 120x80, d'un toilette sèche, et divers rangements.
Esempio di una piccola stanza da bagno con doccia moderna con ante con riquadro incassato, ante bianche, doccia a filo pavimento, WC monopezzo, pareti bianche, pavimento in laminato, lavabo da incasso, top in laminato, pavimento marrone, porta doccia a battente, top beige, un lavabo, mobile bagno incassato, soffitto a cassettoni e pareti in perlinato
Esempio di una piccola stanza da bagno con doccia moderna con ante con riquadro incassato, ante bianche, doccia a filo pavimento, WC monopezzo, pareti bianche, pavimento in laminato, lavabo da incasso, top in laminato, pavimento marrone, porta doccia a battente, top beige, un lavabo, mobile bagno incassato, soffitto a cassettoni e pareti in perlinato
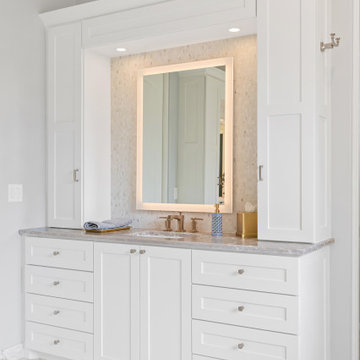
Renowned Renovation
Idee per una grande stanza da bagno padronale classica con ante in stile shaker, ante bianche, vasca freestanding, zona vasca/doccia separata, WC monopezzo, piastrelle bianche, piastrelle di marmo, pareti grigie, pavimento in marmo, lavabo sottopiano, top in quarzo composito, pavimento bianco, porta doccia a battente, top beige, un lavabo, mobile bagno incassato e soffitto a cassettoni
Idee per una grande stanza da bagno padronale classica con ante in stile shaker, ante bianche, vasca freestanding, zona vasca/doccia separata, WC monopezzo, piastrelle bianche, piastrelle di marmo, pareti grigie, pavimento in marmo, lavabo sottopiano, top in quarzo composito, pavimento bianco, porta doccia a battente, top beige, un lavabo, mobile bagno incassato e soffitto a cassettoni
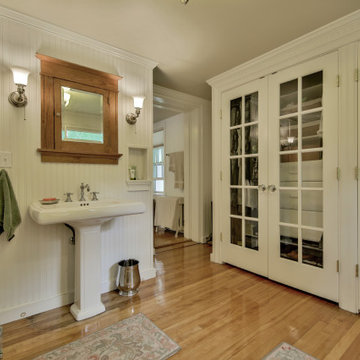
An old sleeping porch is now an inviting dressing room adjacent to a remodeled master bath. the use of antique lighting, a vintage style pedestal sink and antique recessed medicine cabinet bring this room back in time with all the modern conveniences including a wall niche with hidden outlet for recharging electric toothbrushes.
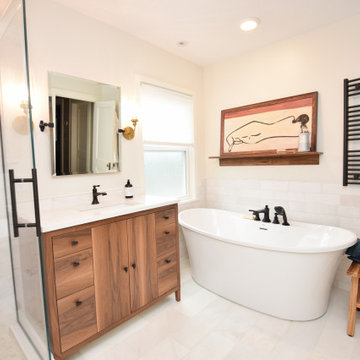
Immagine di una stanza da bagno padronale minimal di medie dimensioni con ante lisce, ante in legno scuro, vasca freestanding, doccia ad angolo, WC monopezzo, piastrelle bianche, piastrelle in ceramica, pareti bianche, lavabo sottopiano, top in granito, pavimento bianco, porta doccia a battente, top bianco, nicchia, un lavabo, mobile bagno freestanding e soffitto a cassettoni
Bagni con un lavabo e soffitto a cassettoni - Foto e idee per arredare
8

