Bagni con un lavabo e soffitto a cassettoni - Foto e idee per arredare
Filtra anche per:
Budget
Ordina per:Popolari oggi
121 - 140 di 604 foto
1 di 3
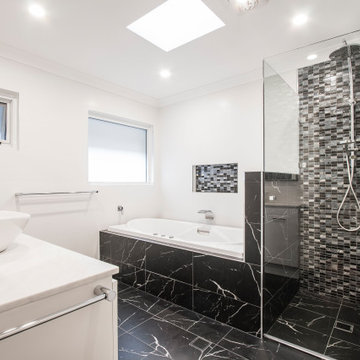
Idee per una grande stanza da bagno padronale minimalista con ante con riquadro incassato, ante bianche, vasca idromassaggio, doccia ad angolo, WC monopezzo, piastrelle bianche, piastrelle in ceramica, pareti bianche, pavimento in cementine, lavabo a bacinella, top in quarzo composito, pavimento nero, porta doccia a battente, top giallo, nicchia, un lavabo, mobile bagno incassato e soffitto a cassettoni
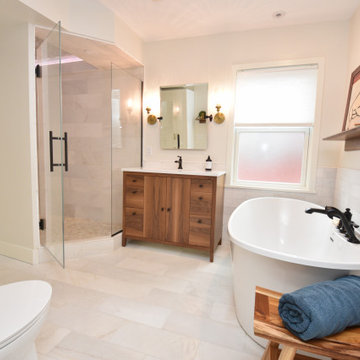
Our client’s used two words to describe what they wanted their dream bath to be …”spa-like”. This completely remodeled bath features a custom walnut vanity, soothing soaking tub and steam shower. They won’t have to go far now to enjoy that luxurious feeling in their own special space.
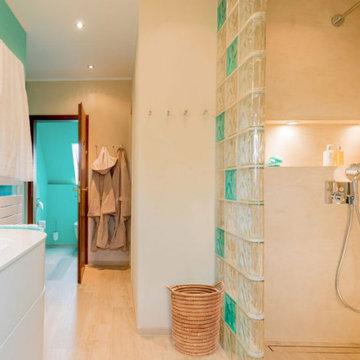
Das Ergebnis: Ein Mediterranes Wohlfühl-Bad in kräftigen Farben perfekt abgestimmt auf das Älterwerden.
Immagine di una stanza da bagno con doccia mediterranea di medie dimensioni con ante bianche, doccia a filo pavimento, WC sospeso, pareti verdi, pavimento con piastrelle effetto legno, lavabo da incasso, top in legno, pavimento marrone, doccia aperta, top bianco, nicchia, toilette, lavanderia, un lavabo, mobile bagno sospeso, soffitto ribassato e soffitto a cassettoni
Immagine di una stanza da bagno con doccia mediterranea di medie dimensioni con ante bianche, doccia a filo pavimento, WC sospeso, pareti verdi, pavimento con piastrelle effetto legno, lavabo da incasso, top in legno, pavimento marrone, doccia aperta, top bianco, nicchia, toilette, lavanderia, un lavabo, mobile bagno sospeso, soffitto ribassato e soffitto a cassettoni
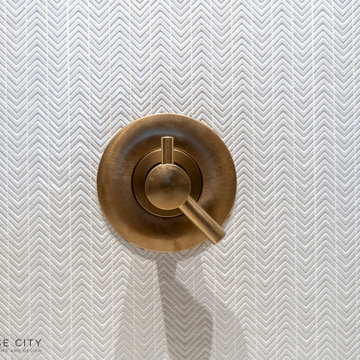
Elegant guest bathroom with gold and white tiles. Luxurious design and unmatched craftsmanship by Paradise City inc
Ispirazione per una piccola stanza da bagno con doccia moderna con ante lisce, ante beige, vasca ad alcova, vasca/doccia, WC sospeso, piastrelle bianche, piastrelle in ceramica, pareti bianche, pavimento in gres porcellanato, lavabo integrato, top in vetro, pavimento bianco, doccia con tenda, top beige, toilette, un lavabo, mobile bagno sospeso e soffitto a cassettoni
Ispirazione per una piccola stanza da bagno con doccia moderna con ante lisce, ante beige, vasca ad alcova, vasca/doccia, WC sospeso, piastrelle bianche, piastrelle in ceramica, pareti bianche, pavimento in gres porcellanato, lavabo integrato, top in vetro, pavimento bianco, doccia con tenda, top beige, toilette, un lavabo, mobile bagno sospeso e soffitto a cassettoni
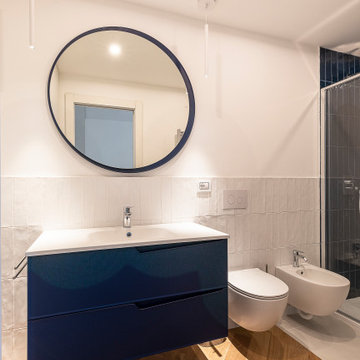
Immagine di una piccola stanza da bagno minimalista con ante lisce, ante blu, doccia alcova, WC a due pezzi, piastrelle bianche, piastrelle in ceramica, pareti bianche, parquet chiaro, lavabo integrato, top in pietra calcarea, pavimento beige, porta doccia scorrevole, top bianco, lavanderia, un lavabo, mobile bagno sospeso e soffitto a cassettoni
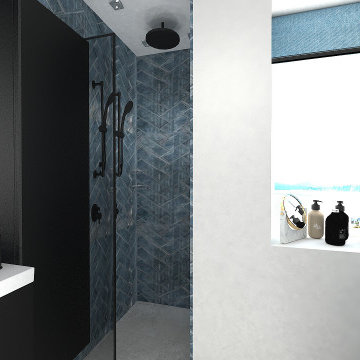
Small bathroom interior
Idee per una piccola stanza da bagno padronale minimalista con ante lisce, ante nere, zona vasca/doccia separata, WC sospeso, piastrelle blu, piastrelle in ceramica, pareti blu, pavimento con piastrelle in ceramica, lavabo integrato, pavimento grigio, top bianco, un lavabo, soffitto a cassettoni e pannellatura
Idee per una piccola stanza da bagno padronale minimalista con ante lisce, ante nere, zona vasca/doccia separata, WC sospeso, piastrelle blu, piastrelle in ceramica, pareti blu, pavimento con piastrelle in ceramica, lavabo integrato, pavimento grigio, top bianco, un lavabo, soffitto a cassettoni e pannellatura
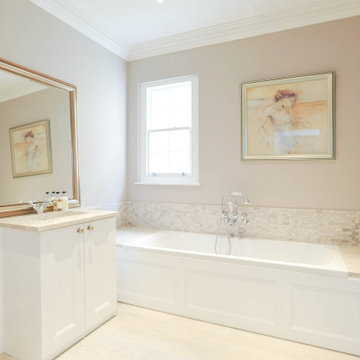
Bright family bathroom with bathtub.
Ispirazione per un'ampia stanza da bagno tradizionale con ante lisce, ante beige, vasca ad alcova, doccia aperta, piastrelle beige, piastrelle di marmo, pareti bianche, lavabo da incasso, top in marmo, doccia aperta, top beige, un lavabo, mobile bagno incassato e soffitto a cassettoni
Ispirazione per un'ampia stanza da bagno tradizionale con ante lisce, ante beige, vasca ad alcova, doccia aperta, piastrelle beige, piastrelle di marmo, pareti bianche, lavabo da incasso, top in marmo, doccia aperta, top beige, un lavabo, mobile bagno incassato e soffitto a cassettoni
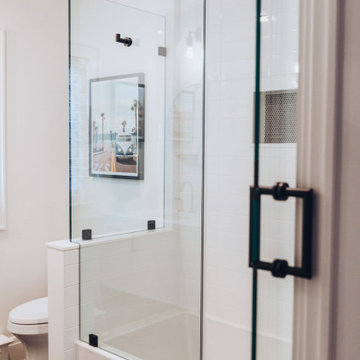
Idee per una stanza da bagno per bambini minimalista di medie dimensioni con ante lisce, ante bianche, vasca da incasso, vasca/doccia, WC monopezzo, pareti bianche, pavimento con piastrelle in ceramica, lavabo da incasso, top in marmo, pavimento nero, porta doccia a battente, top bianco, un lavabo, mobile bagno sospeso e soffitto a cassettoni
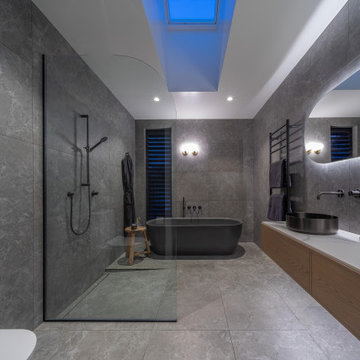
Designed by CubeDentro
Ispirazione per una grande stanza da bagno con doccia minimal con ante lisce, ante nere, vasca freestanding, doccia aperta, WC monopezzo, pistrelle in bianco e nero, piastrelle in pietra, pareti nere, pavimento con piastrelle in ceramica, lavabo a bacinella, pavimento nero, doccia aperta, top bianco, un lavabo, mobile bagno sospeso, soffitto a cassettoni e pannellatura
Ispirazione per una grande stanza da bagno con doccia minimal con ante lisce, ante nere, vasca freestanding, doccia aperta, WC monopezzo, pistrelle in bianco e nero, piastrelle in pietra, pareti nere, pavimento con piastrelle in ceramica, lavabo a bacinella, pavimento nero, doccia aperta, top bianco, un lavabo, mobile bagno sospeso, soffitto a cassettoni e pannellatura

This 6,000sf luxurious custom new construction 5-bedroom, 4-bath home combines elements of open-concept design with traditional, formal spaces, as well. Tall windows, large openings to the back yard, and clear views from room to room are abundant throughout. The 2-story entry boasts a gently curving stair, and a full view through openings to the glass-clad family room. The back stair is continuous from the basement to the finished 3rd floor / attic recreation room.
The interior is finished with the finest materials and detailing, with crown molding, coffered, tray and barrel vault ceilings, chair rail, arched openings, rounded corners, built-in niches and coves, wide halls, and 12' first floor ceilings with 10' second floor ceilings.
It sits at the end of a cul-de-sac in a wooded neighborhood, surrounded by old growth trees. The homeowners, who hail from Texas, believe that bigger is better, and this house was built to match their dreams. The brick - with stone and cast concrete accent elements - runs the full 3-stories of the home, on all sides. A paver driveway and covered patio are included, along with paver retaining wall carved into the hill, creating a secluded back yard play space for their young children.
Project photography by Kmieick Imagery.
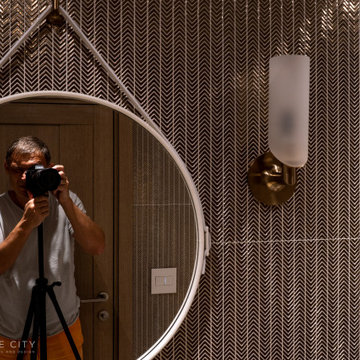
Elegant guest bathroom with gold and white tiles. Luxurious design and unmatched craftsmanship by Paradise City inc
Foto di una piccola stanza da bagno con doccia minimalista con ante lisce, ante beige, vasca ad alcova, vasca/doccia, WC sospeso, piastrelle bianche, piastrelle in ceramica, pareti bianche, pavimento in gres porcellanato, lavabo integrato, top in vetro, pavimento bianco, doccia con tenda, top beige, toilette, un lavabo, mobile bagno sospeso e soffitto a cassettoni
Foto di una piccola stanza da bagno con doccia minimalista con ante lisce, ante beige, vasca ad alcova, vasca/doccia, WC sospeso, piastrelle bianche, piastrelle in ceramica, pareti bianche, pavimento in gres porcellanato, lavabo integrato, top in vetro, pavimento bianco, doccia con tenda, top beige, toilette, un lavabo, mobile bagno sospeso e soffitto a cassettoni
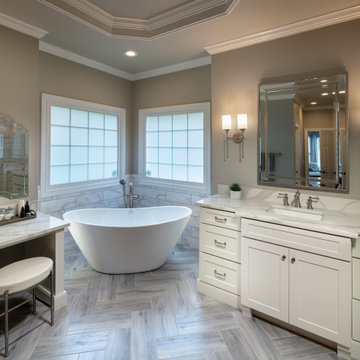
The stunning master bath remodel includes a large frameless glass shower, elegant freestanding tub and separate custom vanities making it the perfect combination of style and relaxation for this young family.
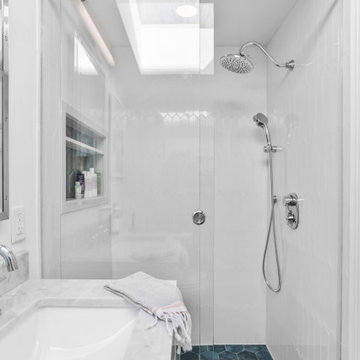
This beach house was taken down to the studs! Walls were taken down and the ceiling was taken up to the highest point it could be taken to for an expansive feeling without having to add square footage. Floors were totally renovated using an engineered hardwood light plank material, durable for sand, sun and water. The bathrooms were fully renovated and a stall shower was added to the 2nd bathroom. A pocket door allowed for space to be freed up to add a washer and dryer to the main floor. The kitchen was extended by closing up the stairs leading down to a crawl space basement (access remained outside) for an expansive kitchen with a huge kitchen island for entertaining. Light finishes and colorful blue furnishings and artwork made this space pop but versatile for the decor that was chosen. This beach house was a true dream come true and shows the absolute potential a space can have.
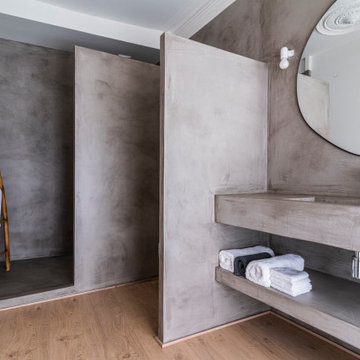
baño de la habitación principal, revestido en microcemento,
Ispirazione per una stanza da bagno padronale etnica con nessun'anta, ante grigie, doccia aperta, parquet chiaro, lavabo integrato, top in cemento, pavimento marrone, doccia aperta, top grigio, toilette, un lavabo, mobile bagno incassato e soffitto a cassettoni
Ispirazione per una stanza da bagno padronale etnica con nessun'anta, ante grigie, doccia aperta, parquet chiaro, lavabo integrato, top in cemento, pavimento marrone, doccia aperta, top grigio, toilette, un lavabo, mobile bagno incassato e soffitto a cassettoni
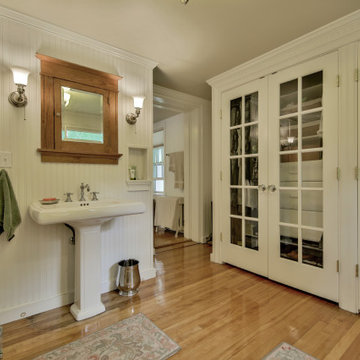
An old sleeping porch is now an inviting dressing room adjacent to a remodeled master bath. the use of antique lighting, a vintage style pedestal sink and antique recessed medicine cabinet bring this room back in time with all the modern conveniences including a wall niche with hidden outlet for recharging electric toothbrushes.
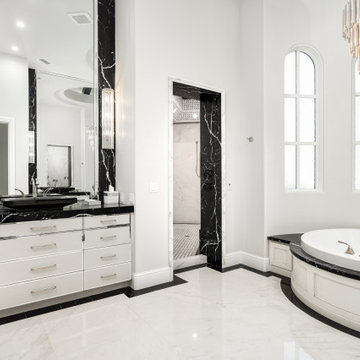
The family that commissioned this wanted a modern estate with lots of arched windows, a master bath with marble floors, marble countertops, a soaking tub with jets, a custom tile walk-in shower and a custom vanity--and that's exactly what we delivered.
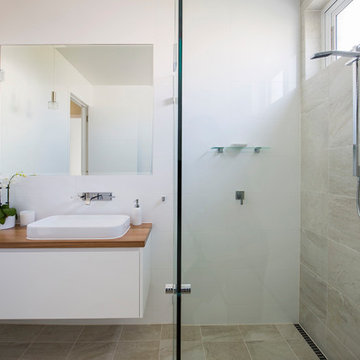
Foto di una piccola stanza da bagno con doccia moderna con ante lisce, ante bianche, doccia ad angolo, WC monopezzo, piastrelle bianche, piastrelle in ceramica, pareti bianche, pavimento in pietra calcarea, lavabo a bacinella, top in legno, pavimento beige, porta doccia a battente, top multicolore, un lavabo, mobile bagno freestanding e soffitto a cassettoni
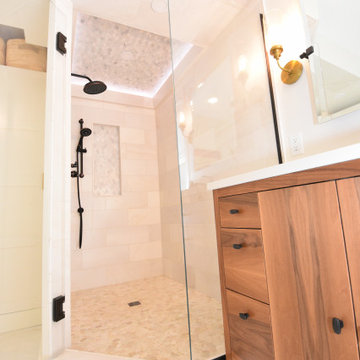
Our client’s used two words to describe what they wanted their dream bath to be …”spa-like”. This completely remodeled bath features a custom walnut vanity, soothing soaking tub and steam shower. They won’t have to go far now to enjoy that luxurious feeling in their own special space.
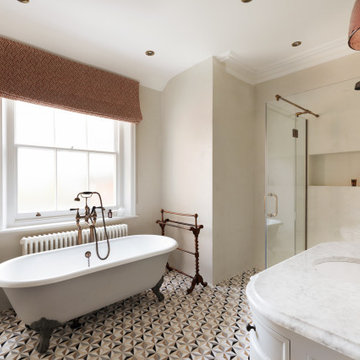
In the bathroom we used a seamless plaster wall finish to allow the marble mosaic Istanbul flooring to sing. A backdrop for warm smoked bronze fittings and a bespoke shower enclosure bringing a subtle opulence.
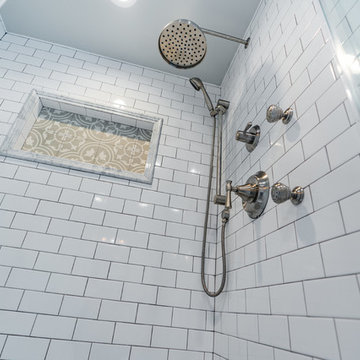
Handheld Shower Head Closeup in Master Bathroom.
Full Bathroom Remodeling. The major of the material is from Interceramic. We replaced the drop-in bathtub with a freestanding tub and alcove-hinged door shower style. We Used white ceramic tile around the entire bathroom. We replaced plumbing and fixtures as well. We used a custom-made shower with a custom-made bench seat and a custom-made shower niche. The two white vanities were built in with shaker-style doors and lighting mirrors and a single under-mount sink with quartz counter material. The toilet room was two pieces. The flooring was grey and white combination color from decoration ceramic material tile and the wall was painted with grey and white drop in the ceiling to match the colors. The result was a beautiful design that focused on neutral colors.
Bagni con un lavabo e soffitto a cassettoni - Foto e idee per arredare
7

