Bagni con top in saponaria e top in superficie solida - Foto e idee per arredare
Filtra anche per:
Budget
Ordina per:Popolari oggi
141 - 160 di 57.754 foto
1 di 3
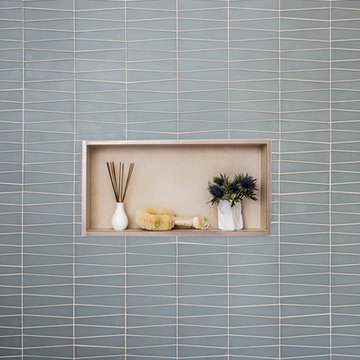
Glass bow tie tile with porcelain shower niche.
Photo Credit: Christopher Stark
Foto di una piccola stanza da bagno moderna con ante lisce, ante in legno chiaro, vasca da incasso, vasca/doccia, WC monopezzo, piastrelle beige, piastrelle in gres porcellanato, pareti beige, lavabo integrato, top in superficie solida e doccia con tenda
Foto di una piccola stanza da bagno moderna con ante lisce, ante in legno chiaro, vasca da incasso, vasca/doccia, WC monopezzo, piastrelle beige, piastrelle in gres porcellanato, pareti beige, lavabo integrato, top in superficie solida e doccia con tenda
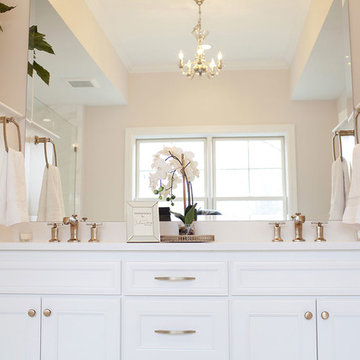
Immagine di una grande stanza da bagno padronale chic con ante bianche, pareti bianche, ante con riquadro incassato, lavabo sottopiano e top in superficie solida
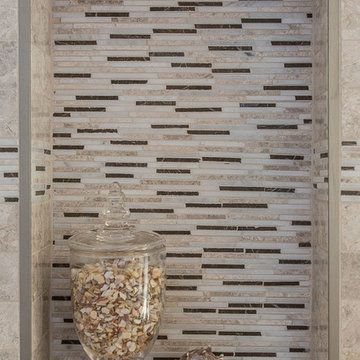
Accent tile in the shower niche, framed with a Schluter metal strip.
Foto di una stanza da bagno classica di medie dimensioni con ante in legno bruno, vasca ad alcova, vasca/doccia, WC a due pezzi, piastrelle beige, pareti grigie, lavabo integrato, consolle stile comò, pavimento in gres porcellanato, top in superficie solida e piastrelle a listelli
Foto di una stanza da bagno classica di medie dimensioni con ante in legno bruno, vasca ad alcova, vasca/doccia, WC a due pezzi, piastrelle beige, pareti grigie, lavabo integrato, consolle stile comò, pavimento in gres porcellanato, top in superficie solida e piastrelle a listelli

Photo by Langdon Clay
Idee per una stanza da bagno padronale boho chic di medie dimensioni con ante lisce, ante in legno scuro, vasca giapponese, doccia aperta, pareti grigie, WC a due pezzi, pavimento in ardesia, lavabo sottopiano e top in superficie solida
Idee per una stanza da bagno padronale boho chic di medie dimensioni con ante lisce, ante in legno scuro, vasca giapponese, doccia aperta, pareti grigie, WC a due pezzi, pavimento in ardesia, lavabo sottopiano e top in superficie solida
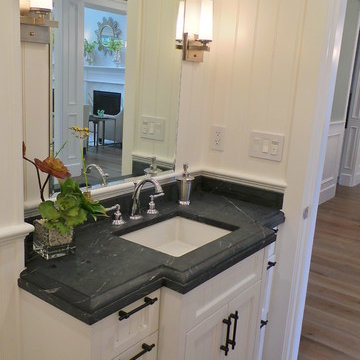
Immagine di una piccola stanza da bagno con doccia tradizionale con lavabo sottopiano, ante a filo, ante bianche, top in saponaria, pareti bianche e pavimento in legno massello medio

Olive ash veneer vanity cabinet floats above the grey tile floor, complementing a green tiled shower.
photography by adam rouse
Immagine di una piccola stanza da bagno padronale moderna con lavabo sottopiano, ante lisce, ante in legno chiaro, top in superficie solida, doccia alcova, WC monopezzo, piastrelle verdi, piastrelle in ceramica e pavimento in gres porcellanato
Immagine di una piccola stanza da bagno padronale moderna con lavabo sottopiano, ante lisce, ante in legno chiaro, top in superficie solida, doccia alcova, WC monopezzo, piastrelle verdi, piastrelle in ceramica e pavimento in gres porcellanato
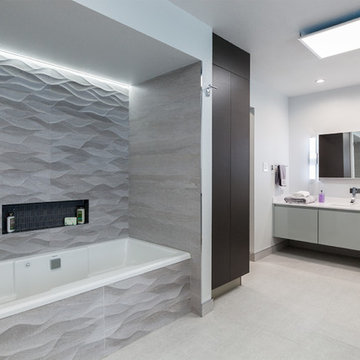
Photography by Christi Nielsen
Esempio di una stanza da bagno padronale minimal di medie dimensioni con ante lisce, ante grigie, vasca da incasso, doccia doppia, WC a due pezzi, piastrelle nere, piastrelle grigie, piastrelle a mosaico, pareti grigie, pavimento in gres porcellanato, lavabo integrato e top in superficie solida
Esempio di una stanza da bagno padronale minimal di medie dimensioni con ante lisce, ante grigie, vasca da incasso, doccia doppia, WC a due pezzi, piastrelle nere, piastrelle grigie, piastrelle a mosaico, pareti grigie, pavimento in gres porcellanato, lavabo integrato e top in superficie solida

Eddy Joaquim
Foto di una stanza da bagno padronale moderna di medie dimensioni con lavabo rettangolare, ante lisce, ante beige, top in superficie solida, vasca freestanding, doccia aperta, piastrelle grigie, piastrelle in pietra, pareti bianche, pavimento in marmo e doccia aperta
Foto di una stanza da bagno padronale moderna di medie dimensioni con lavabo rettangolare, ante lisce, ante beige, top in superficie solida, vasca freestanding, doccia aperta, piastrelle grigie, piastrelle in pietra, pareti bianche, pavimento in marmo e doccia aperta
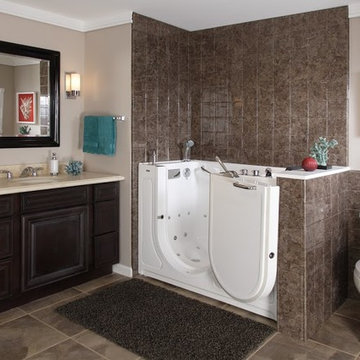
Esempio di una stanza da bagno padronale costiera di medie dimensioni con ante con bugna sagomata, ante in legno bruno, vasca ad alcova, vasca/doccia, orinatoio, piastrelle beige, piastrelle marroni, piastrelle grigie, piastrelle in ceramica, pareti beige, pavimento con piastrelle in ceramica, lavabo sottopiano e top in superficie solida
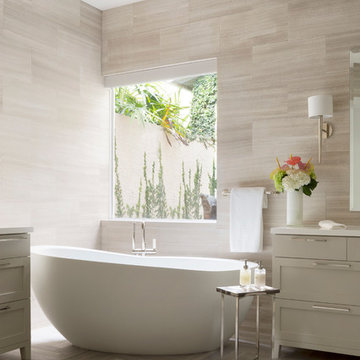
Esempio di una stanza da bagno padronale design di medie dimensioni con ante in stile shaker, ante grigie, top in superficie solida, vasca freestanding, piastrelle beige, lastra di pietra e pavimento in marmo
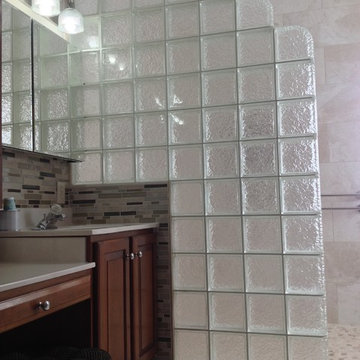
The glass block shower wall provides a sturdy surface for this roll in shower and let ample light into the vanity space as well..
Esempio di una grande stanza da bagno padronale chic con ante in legno bruno, top in superficie solida, doccia aperta, piastrelle di ciottoli, pareti beige e pavimento con piastrelle in ceramica
Esempio di una grande stanza da bagno padronale chic con ante in legno bruno, top in superficie solida, doccia aperta, piastrelle di ciottoli, pareti beige e pavimento con piastrelle in ceramica
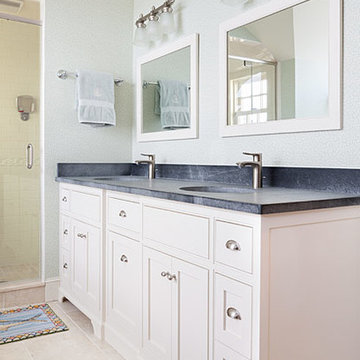
Design and construction by Jewett Farms + Co. Photography by Justen Peters
Idee per una stanza da bagno padronale country di medie dimensioni con lavabo sottopiano, ante a filo, ante bianche, top in saponaria, vasca ad alcova, doccia alcova, WC monopezzo e pavimento in gres porcellanato
Idee per una stanza da bagno padronale country di medie dimensioni con lavabo sottopiano, ante a filo, ante bianche, top in saponaria, vasca ad alcova, doccia alcova, WC monopezzo e pavimento in gres porcellanato

Bathe your bathroom in beautiful details and luxurious design with floating vanities from Dura Supreme Cabinetry. With Dura Supreme’s floating vanity system, vanities and even linen cabinets are suspended on the wall leaving a sleek, clean look that is ideal for transitional and contemporary design themes. Floating vanities are a favorite look for small bathrooms to impart an open, airy and expansive feel. For this bath, painted and stained finishes were combined for a stunning effect, with matching Dura Supreme medicine cabinets over a floating shelf.
This double sink basin design offers stylish functionality for a shared bath. A variety of vanity console configurations are available with floating linen cabinets to maintain the style throughout the design. Floating Vanities by Dura Supreme are available in 12 different configurations (for single sink vanities, double sink vanities, or offset sinks) or individual cabinets that can be combined to create your own unique look. Any combination of Dura Supreme’s many door styles, wood species and finishes can be selected to create a one-of-a-kind bath furniture collection.
The bathroom has evolved from its purist utilitarian roots to a more intimate and reflective sanctuary in which to relax and reconnect. A refreshing spa-like environment offers a brisk welcome at the dawning of a new day or a soothing interlude as your day concludes.
Our busy and hectic lifestyles leave us yearning for a private place where we can truly relax and indulge. With amenities that pamper the senses and design elements inspired by luxury spas, bathroom environments are being transformed form the mundane and utilitarian to the extravagant and luxurious.
Bath cabinetry from Dura Supreme offers myriad design directions to create the personal harmony and beauty that are a hallmark of the bath sanctuary. Immerse yourself in our expansive palette of finishes and wood species to discover the look that calms your senses and soothes your soul. Your Dura Supreme designer will guide you through the selections and transform your bath into a beautiful retreat.
Request a FREE Dura Supreme Brochure Packet:
http://www.durasupreme.com/request-brochure
Find a Dura Supreme Showroom near you today:
http://www.durasupreme.com/dealer-locator

The 800 square-foot guest cottage is located on the footprint of a slightly smaller original cottage that was built three generations ago. With a failing structural system, the existing cottage had a very low sloping roof, did not provide for a lot of natural light and was not energy efficient. Utilizing high performing windows, doors and insulation, a total transformation of the structure occurred. A combination of clapboard and shingle siding, with standout touches of modern elegance, welcomes guests to their cozy retreat.
The cottage consists of the main living area, a small galley style kitchen, master bedroom, bathroom and sleeping loft above. The loft construction was a timber frame system utilizing recycled timbers from the Balsams Resort in northern New Hampshire. The stones for the front steps and hearth of the fireplace came from the existing cottage’s granite chimney. Stylistically, the design is a mix of both a “Cottage” style of architecture with some clean and simple “Tech” style features, such as the air-craft cable and metal railing system. The color red was used as a highlight feature, accentuated on the shed dormer window exterior frames, the vintage looking range, the sliding doors and other interior elements.
Photographer: John Hession

ASID Design Excellence First Place Residential – Kitchen and Bathroom: Michael Merrill Design Studio was approached three years ago by the homeowner to redesign her kitchen. Although she was dissatisfied with some aspects of her home, she still loved it dearly. As we discovered her passion for design, we began to rework her entire home--room by room, top to bottom.

an existing bathroom in the basement lacked character and light. By expanding the bath and adding windows, the bathroom can now accommodate multiple guests staying in the bunk room.
WoodStone Inc, General Contractor
Home Interiors, Cortney McDougal, Interior Design
Draper White Photography
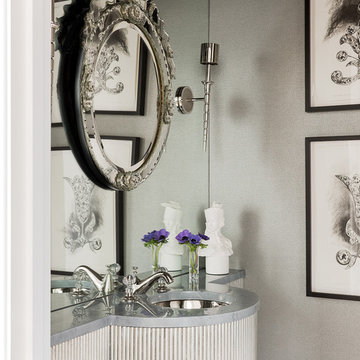
Photographer: Michael Lee
Ispirazione per un piccolo bagno di servizio tradizionale con pareti grigie, lavabo sottopiano, top in superficie solida e top grigio
Ispirazione per un piccolo bagno di servizio tradizionale con pareti grigie, lavabo sottopiano, top in superficie solida e top grigio

Bruce Starrenburg
Ispirazione per una stanza da bagno padronale tradizionale di medie dimensioni con lavabo integrato, ante lisce, ante nere, top in superficie solida, vasca ad alcova, vasca/doccia, WC monopezzo, piastrelle bianche, piastrelle in pietra, pareti bianche e pavimento in marmo
Ispirazione per una stanza da bagno padronale tradizionale di medie dimensioni con lavabo integrato, ante lisce, ante nere, top in superficie solida, vasca ad alcova, vasca/doccia, WC monopezzo, piastrelle bianche, piastrelle in pietra, pareti bianche e pavimento in marmo
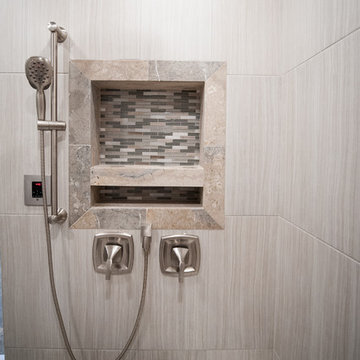
Aimee Lee Photography
Ispirazione per una grande stanza da bagno padronale minimal con ante in stile shaker, ante bianche, vasca sottopiano, doccia alcova, WC a due pezzi, piastrelle beige, piastrelle marroni, piastrelle grigie, piastrelle in gres porcellanato, pareti grigie, parquet scuro, lavabo sottopiano, top in superficie solida, pavimento marrone e porta doccia a battente
Ispirazione per una grande stanza da bagno padronale minimal con ante in stile shaker, ante bianche, vasca sottopiano, doccia alcova, WC a due pezzi, piastrelle beige, piastrelle marroni, piastrelle grigie, piastrelle in gres porcellanato, pareti grigie, parquet scuro, lavabo sottopiano, top in superficie solida, pavimento marrone e porta doccia a battente

Designed by Jordan Smith for Brilliant SA
Built by Brilliant SA
Immagine di una grande stanza da bagno design con lavabo da incasso, ante lisce, ante in legno bruno, top in superficie solida, vasca freestanding, piastrelle beige, piastrelle in gres porcellanato, pareti beige e pavimento in gres porcellanato
Immagine di una grande stanza da bagno design con lavabo da incasso, ante lisce, ante in legno bruno, top in superficie solida, vasca freestanding, piastrelle beige, piastrelle in gres porcellanato, pareti beige e pavimento in gres porcellanato
Bagni con top in saponaria e top in superficie solida - Foto e idee per arredare
8

