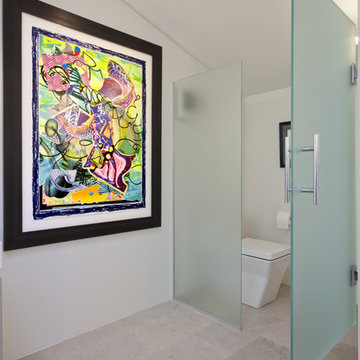Bagni con top in saponaria e top in superficie solida - Foto e idee per arredare
Ordina per:Popolari oggi
161 - 180 di 57.754 foto
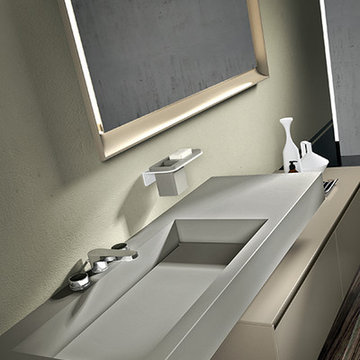
Foto di una grande stanza da bagno padronale moderna con lavabo integrato, consolle stile comò, ante grigie, top in superficie solida, doccia ad angolo, WC monopezzo e pavimento in gres porcellanato

The beautiful, old barn on this Topsfield estate was at risk of being demolished. Before approaching Mathew Cummings, the homeowner had met with several architects about the structure, and they had all told her that it needed to be torn down. Thankfully, for the sake of the barn and the owner, Cummings Architects has a long and distinguished history of preserving some of the oldest timber framed homes and barns in the U.S.
Once the homeowner realized that the barn was not only salvageable, but could be transformed into a new living space that was as utilitarian as it was stunning, the design ideas began flowing fast. In the end, the design came together in a way that met all the family’s needs with all the warmth and style you’d expect in such a venerable, old building.
On the ground level of this 200-year old structure, a garage offers ample room for three cars, including one loaded up with kids and groceries. Just off the garage is the mudroom – a large but quaint space with an exposed wood ceiling, custom-built seat with period detailing, and a powder room. The vanity in the powder room features a vanity that was built using salvaged wood and reclaimed bluestone sourced right on the property.
Original, exposed timbers frame an expansive, two-story family room that leads, through classic French doors, to a new deck adjacent to the large, open backyard. On the second floor, salvaged barn doors lead to the master suite which features a bright bedroom and bath as well as a custom walk-in closet with his and hers areas separated by a black walnut island. In the master bath, hand-beaded boards surround a claw-foot tub, the perfect place to relax after a long day.
In addition, the newly restored and renovated barn features a mid-level exercise studio and a children’s playroom that connects to the main house.
From a derelict relic that was slated for demolition to a warmly inviting and beautifully utilitarian living space, this barn has undergone an almost magical transformation to become a beautiful addition and asset to this stately home.
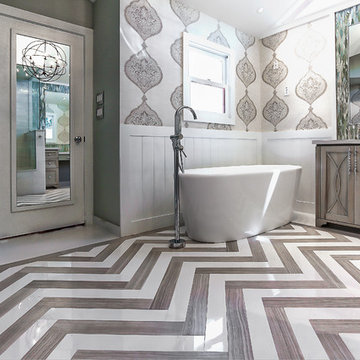
Spa Bath Renovation Spring 2014, Design and build. We moved the tub, shower and toilet to different locations to make the bathroom look more organized. We used pure white caeserstone counter tops, hansgrohe metris faucet, glass mosaic tile (Daltile - City lights), stand silver 12 x 24 porcelain floor cut into 4 x 24 strips to make the chevron pattern on the floor, shower glass panel, shower niche, rain shower head, wet bath floating tub. Custom cabinets in a grey stain with mirror doors and circle overlays. The tower in center features charging station for toothbrushes, ipads, and cell phones. Spacious Spa Bath. TV in bathroom, large chandelier in bathroom. Half circle cabinet doors with mirrors. Anther chandelier in a master bathroom.
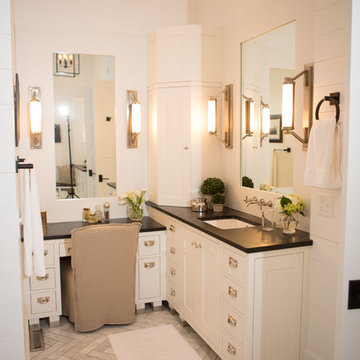
Darlene Hall
Esempio di una stanza da bagno country con lavabo sottopiano e top in saponaria
Esempio di una stanza da bagno country con lavabo sottopiano e top in saponaria
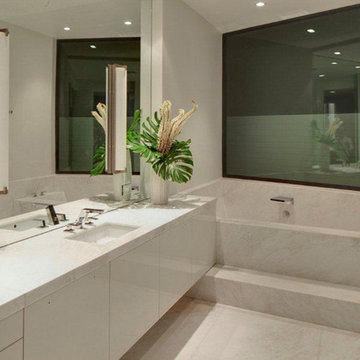
Esempio di una stanza da bagno padronale minimalista di medie dimensioni con piastrelle beige, lastra di pietra, pareti bianche, pavimento in cemento, lavabo integrato, top in superficie solida, pavimento bianco e top bianco

Idee per una piccola stanza da bagno con doccia minimalista con doccia alcova, lavabo integrato, ante in legno scuro, piastrelle beige, piastrelle bianche, pavimento con piastrelle in ceramica, WC a due pezzi, ante lisce, piastrelle in ceramica, pareti beige, top in superficie solida, pavimento beige e porta doccia scorrevole

Mert Carpenter Photography
Ispirazione per una stanza da bagno padronale minimal di medie dimensioni con vasca freestanding, ante lisce, ante in legno scuro, doccia aperta, WC monopezzo, piastrelle beige, lastra di pietra, pareti multicolore, pavimento in gres porcellanato, lavabo da incasso e top in superficie solida
Ispirazione per una stanza da bagno padronale minimal di medie dimensioni con vasca freestanding, ante lisce, ante in legno scuro, doccia aperta, WC monopezzo, piastrelle beige, lastra di pietra, pareti multicolore, pavimento in gres porcellanato, lavabo da incasso e top in superficie solida
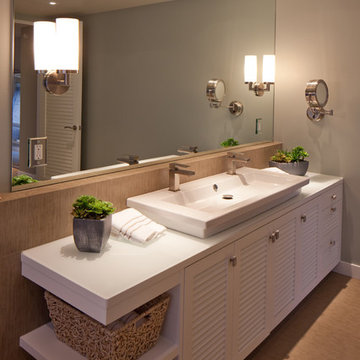
Chipper Hatter Photography
Esempio di una stanza da bagno padronale contemporanea di medie dimensioni con lavabo rettangolare, ante a persiana, ante bianche, pareti grigie, pavimento con piastrelle in ceramica, top in superficie solida e top bianco
Esempio di una stanza da bagno padronale contemporanea di medie dimensioni con lavabo rettangolare, ante a persiana, ante bianche, pareti grigie, pavimento con piastrelle in ceramica, top in superficie solida e top bianco

galina coeda
Foto di una grande stanza da bagno padronale contemporanea con ante lisce, ante rosse, doccia alcova, WC monopezzo, piastrelle rosse, piastrelle in ceramica, pareti bianche, pavimento in cementine, lavabo sottopiano, top in superficie solida, pavimento grigio, porta doccia a battente, top rosso, un lavabo, mobile bagno sospeso e soffitto a volta
Foto di una grande stanza da bagno padronale contemporanea con ante lisce, ante rosse, doccia alcova, WC monopezzo, piastrelle rosse, piastrelle in ceramica, pareti bianche, pavimento in cementine, lavabo sottopiano, top in superficie solida, pavimento grigio, porta doccia a battente, top rosso, un lavabo, mobile bagno sospeso e soffitto a volta
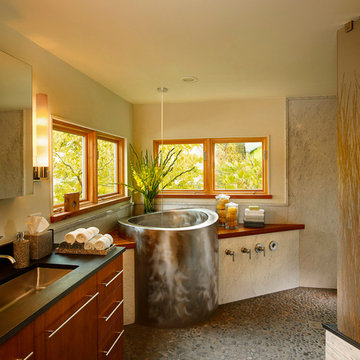
Foto di una grande stanza da bagno padronale design con vasca giapponese, pavimento con piastrelle di ciottoli, ante lisce, ante in legno scuro, pareti bianche, lavabo sottopiano e top in superficie solida

Beautifully crafted and stained custom cabinetry and mirrors that will look great for many years to come. Sophisticated travertine provides tasteful contrast. Photographed by Phillip McClain.
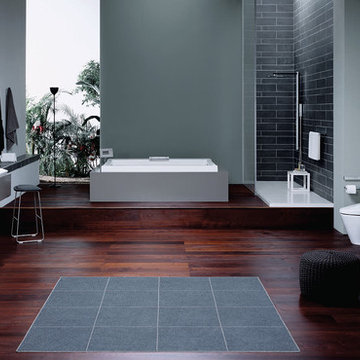
Immagine di una grande stanza da bagno padronale moderna con ante lisce, ante grigie, vasca da incasso, doccia aperta, lavabo a bacinella, WC monopezzo, piastrelle in ceramica, pareti grigie, parquet scuro, top in superficie solida, pavimento marrone e doccia aperta

Ispirazione per una stanza da bagno padronale classica di medie dimensioni con ante con riquadro incassato, ante in legno bruno, doccia ad angolo, WC a due pezzi, piastrelle grigie, piastrelle a listelli, pareti bianche, pavimento in legno massello medio, lavabo da incasso e top in saponaria
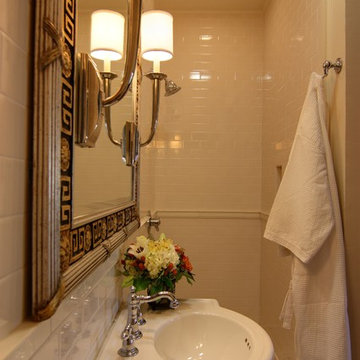
Closet to bathroom conversion for ensuite bath.
Ispirazione per una stanza da bagno con doccia tradizionale di medie dimensioni con piastrelle bianche, piastrelle diamantate, pareti bianche, pavimento con piastrelle a mosaico, lavabo a colonna e top in superficie solida
Ispirazione per una stanza da bagno con doccia tradizionale di medie dimensioni con piastrelle bianche, piastrelle diamantate, pareti bianche, pavimento con piastrelle a mosaico, lavabo a colonna e top in superficie solida

Powder room with table style vanity that was fabricated in our exclusive Bay Area cabinet shop. Ann Sacks Clodagh Shield tiled wall adds interest to this very small powder room that had previously been a hallway closet.

Immagine di una stanza da bagno padronale stile rurale di medie dimensioni con ante in stile shaker, ante bianche, vasca freestanding, doccia alcova, WC a due pezzi, piastrelle beige, piastrelle a mosaico, pareti beige, pavimento in gres porcellanato, lavabo rettangolare, top in saponaria, pavimento beige e top nero

Foto di una piccola stanza da bagno con doccia minimalista con ante lisce, ante bianche, doccia alcova, WC a due pezzi, piastrelle beige, piastrelle in pietra, pareti beige, pavimento con piastrelle di ciottoli, lavabo da incasso, top in superficie solida, pavimento beige e doccia aperta

Harlequin’s Salinas flamingo wallpaper and antiqued gold leaf sconces make this an unforgettable en-suite bath.
Foto di una piccola stanza da bagno per bambini chic con ante in stile shaker, ante rosse, doccia a filo pavimento, WC monopezzo, piastrelle bianche, piastrelle a mosaico, pareti bianche, pavimento in gres porcellanato, lavabo sottopiano, top in superficie solida, pavimento bianco, porta doccia a battente, top bianco, panca da doccia, un lavabo, mobile bagno incassato e carta da parati
Foto di una piccola stanza da bagno per bambini chic con ante in stile shaker, ante rosse, doccia a filo pavimento, WC monopezzo, piastrelle bianche, piastrelle a mosaico, pareti bianche, pavimento in gres porcellanato, lavabo sottopiano, top in superficie solida, pavimento bianco, porta doccia a battente, top bianco, panca da doccia, un lavabo, mobile bagno incassato e carta da parati

Esempio di una stanza da bagno padronale contemporanea con ante nere, vasca freestanding, WC monopezzo, piastrelle bianche, piastrelle in ceramica, pareti bianche, pavimento con piastrelle in ceramica, lavabo a bacinella, top in superficie solida, pavimento grigio, porta doccia a battente, top nero, ante lisce e doccia alcova
Bagni con top in saponaria e top in superficie solida - Foto e idee per arredare
9
