Bagni con top in legno - Foto e idee per arredare
Filtra anche per:
Budget
Ordina per:Popolari oggi
41 - 60 di 16.934 foto
1 di 3
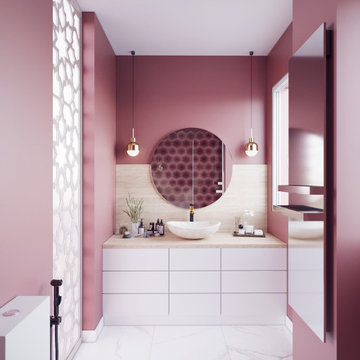
Idee per una stanza da bagno minimal di medie dimensioni con ante lisce, ante bianche, WC monopezzo, piastrelle beige, piastrelle di cemento, pareti rosa, pavimento in marmo, top in legno, pavimento bianco, porta doccia a battente, top beige, un lavabo e mobile bagno incassato

Immagine di una piccola stanza da bagno padronale contemporanea con ante lisce, ante grigie, vasca sottopiano, WC sospeso, piastrelle grigie, piastrelle in gres porcellanato, pareti grigie, pavimento in gres porcellanato, lavabo a bacinella, top in legno, pavimento grigio, top marrone, un lavabo e mobile bagno sospeso
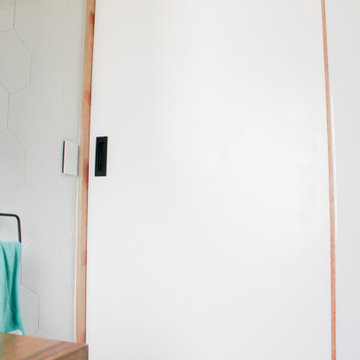
Dark Real Wood Vanity, Jarrah Vanity, Jarrah Bathroom Vanity, Concrete and Wood Bathroom, Grey, White Black and Timber Bathroom, Pocket Slider Bathroom Door, Wall Hung Vanity, In Wall Vanity Mixer, Shower Niche, Hexagon Feature Wall, On the Ball Bathrooms, OTB Bathroom, Mundaring Bathroom Renovation

This tiny home has a very unique and spacious bathroom. This tiny home has utilized space-saving design and put the bathroom vanity in the corner of the bathroom. Natural light in addition to track lighting makes this vanity perfect for getting ready in the morning. Triangle corner shelves give an added space for personal items to keep from cluttering the wood counter.
This contemporary, costal Tiny Home features a bathroom with a shower built out over the tongue of the trailer it sits on saving space and creating space in the bathroom. This shower has it's own clear roofing giving the shower a skylight. This allows tons of light to shine in on the beautiful blue tiles that shape this corner shower. Stainless steel planters hold ferns giving the shower an outdoor feel. With sunlight, plants, and a rain shower head above the shower, it is just like an outdoor shower only with more convenience and privacy. The curved glass shower door gives the whole tiny home bathroom a bigger feel while letting light shine through to the rest of the bathroom. The blue tile shower has niches; built-in shower shelves to save space making your shower experience even better. The frosted glass pocket door also allows light to shine through.

Idee per una stanza da bagno padronale scandinava di medie dimensioni con ante lisce, ante in legno chiaro, vasca sottopiano, doccia alcova, WC monopezzo, piastrelle bianche, piastrelle in ceramica, pareti grigie, pavimento con piastrelle in ceramica, lavabo sottopiano, top in legno, porta doccia a battente e top grigio

Schlichte, klassische Aufteilung mit matter Keramik am WC und Duschtasse und Waschbecken aus Mineralwerkstoffe. Das Becken eingebaut in eine Holzablage mit Stauraummöglichkeit. Klare Linien und ein Materialmix von klein zu groß definieren den Raum. Großes Raumgefühl durch die offene Dusche.

Baño dimensiones medias con suelo de cerámica porcelánica de gran formato. Plato de ducha ejecutado de obra y solado con porcelánico imitación madera. Emparchado de piedra en zona de lavabo, etc..
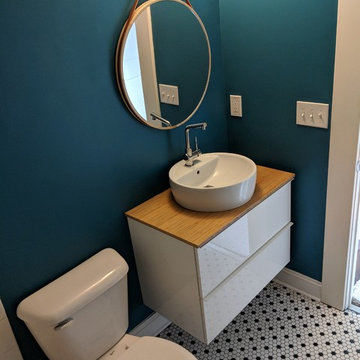
Immagine di un bagno di servizio minimalista di medie dimensioni con ante lisce, ante bianche, WC a due pezzi, pareti blu, pavimento con piastrelle a mosaico, lavabo a bacinella, top in legno, pavimento multicolore e top marrone

Visit The Korina 14803 Como Circle or call 941 907.8131 for additional information.
3 bedrooms | 4.5 baths | 3 car garage | 4,536 SF
The Korina is John Cannon’s new model home that is inspired by a transitional West Indies style with a contemporary influence. From the cathedral ceilings with custom stained scissor beams in the great room with neighboring pristine white on white main kitchen and chef-grade prep kitchen beyond, to the luxurious spa-like dual master bathrooms, the aesthetics of this home are the epitome of timeless elegance. Every detail is geared toward creating an upscale retreat from the hectic pace of day-to-day life. A neutral backdrop and an abundance of natural light, paired with vibrant accents of yellow, blues, greens and mixed metals shine throughout the home.

Ispirazione per una stanza da bagno design con ante lisce, ante grigie, doccia ad angolo, WC sospeso, piastrelle marroni, piastrelle grigie, top in legno, pavimento grigio, porta doccia a battente e top marrone

The Barefoot Bay Cottage is the first-holiday house to be designed and built for boutique accommodation business, Barefoot Escapes (www.barefootescapes.com.au). Working with many of The Designory’s favourite brands, it has been designed with an overriding luxe Australian coastal style synonymous with Sydney based team. The newly renovated three bedroom cottage is a north facing home which has been designed to capture the sun and the cooling summer breeze. Inside, the home is light-filled, open plan and imbues instant calm with a luxe palette of coastal and hinterland tones. The contemporary styling includes layering of earthy, tribal and natural textures throughout providing a sense of cohesiveness and instant tranquillity allowing guests to prioritise rest and rejuvenation.
Images captured by Jessie Prince
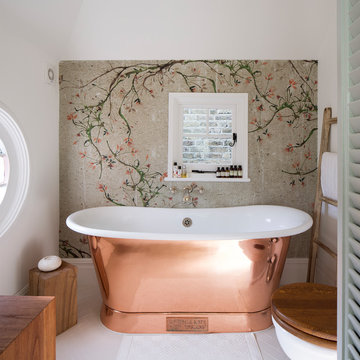
Foto di una stanza da bagno con doccia country con vasca freestanding, WC a due pezzi, piastrelle multicolore, pareti bianche, top in legno, pavimento bianco e top marrone

Foto di Gabriele Rivoli
Foto di un piccolo bagno di servizio contemporaneo con ante lisce, ante in legno scuro, WC sospeso, piastrelle nere, piastrelle in ardesia, pavimento in gres porcellanato, lavabo a bacinella, top in legno, pareti nere e pavimento grigio
Foto di un piccolo bagno di servizio contemporaneo con ante lisce, ante in legno scuro, WC sospeso, piastrelle nere, piastrelle in ardesia, pavimento in gres porcellanato, lavabo a bacinella, top in legno, pareti nere e pavimento grigio

Shoootin
Idee per una stanza da bagno con doccia contemporanea con ante lisce, ante nere, doccia alcova, WC sospeso, piastrelle bianche, piastrelle diamantate, pareti bianche, pavimento con piastrelle a mosaico, lavabo a bacinella, top in legno, pavimento nero, porta doccia scorrevole e top beige
Idee per una stanza da bagno con doccia contemporanea con ante lisce, ante nere, doccia alcova, WC sospeso, piastrelle bianche, piastrelle diamantate, pareti bianche, pavimento con piastrelle a mosaico, lavabo a bacinella, top in legno, pavimento nero, porta doccia scorrevole e top beige
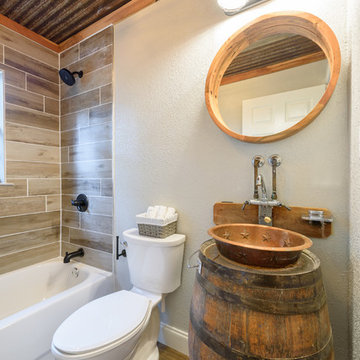
Jennifer Egoavil Design
All photos © Mike Healey Photography
Foto di una piccola stanza da bagno padronale stile rurale con vasca da incasso, vasca/doccia, WC a due pezzi, pareti grigie, parquet scuro, lavabo a bacinella, top in legno, pavimento marrone, porta doccia scorrevole e top marrone
Foto di una piccola stanza da bagno padronale stile rurale con vasca da incasso, vasca/doccia, WC a due pezzi, pareti grigie, parquet scuro, lavabo a bacinella, top in legno, pavimento marrone, porta doccia scorrevole e top marrone
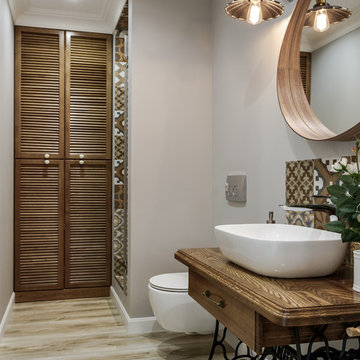
Foto di una stanza da bagno con doccia nordica con ante in legno scuro, WC sospeso, pareti grigie, lavabo a bacinella, top in legno, top marrone, doccia alcova, piastrelle beige, piastrelle marroni, parquet chiaro, pavimento beige e porta doccia a battente
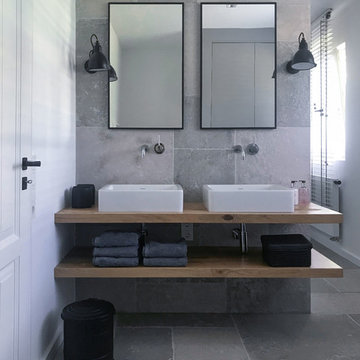
Immagine di una piccola stanza da bagno minimal con vasca freestanding, doccia a filo pavimento, WC sospeso, piastrelle grigie, lavabo a bacinella, pavimento grigio, nessun'anta, ante in legno chiaro, pareti bianche e top in legno

Astrid Templier
Ispirazione per una stanza da bagno padronale minimal di medie dimensioni con zona vasca/doccia separata, WC sospeso, pareti bianche, pavimento nero, doccia aperta, pistrelle in bianco e nero, ante in legno scuro, vasca freestanding, piastrelle in gres porcellanato, pavimento in gres porcellanato, lavabo a bacinella e top in legno
Ispirazione per una stanza da bagno padronale minimal di medie dimensioni con zona vasca/doccia separata, WC sospeso, pareti bianche, pavimento nero, doccia aperta, pistrelle in bianco e nero, ante in legno scuro, vasca freestanding, piastrelle in gres porcellanato, pavimento in gres porcellanato, lavabo a bacinella e top in legno

Foto di un piccolo bagno di servizio tradizionale con ante lisce, ante bianche, WC monopezzo, pareti blu, pavimento in legno massello medio, lavabo a bacinella, top in legno, pavimento marrone e top bianco
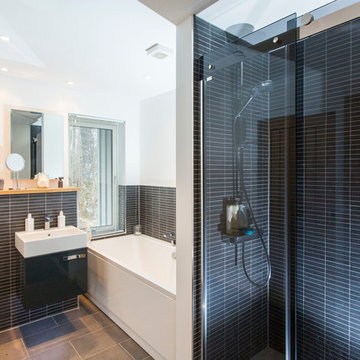
Ispirazione per una stanza da bagno padronale minimal di medie dimensioni con ante lisce, ante grigie, vasca ad angolo, doccia alcova, WC sospeso, pareti bianche, top in legno, pavimento grigio, porta doccia scorrevole, piastrelle a listelli, piastrelle nere, lavabo integrato e top bianco
Bagni con top in legno - Foto e idee per arredare
3

