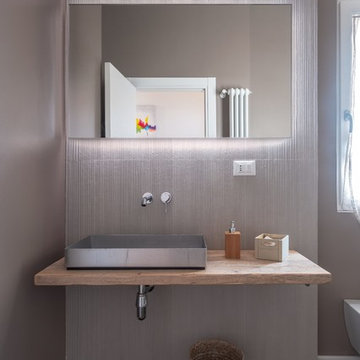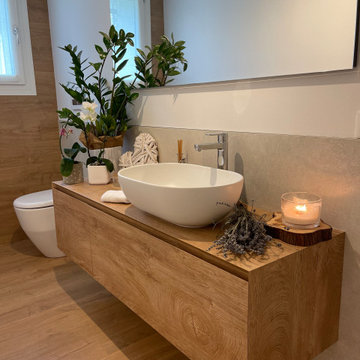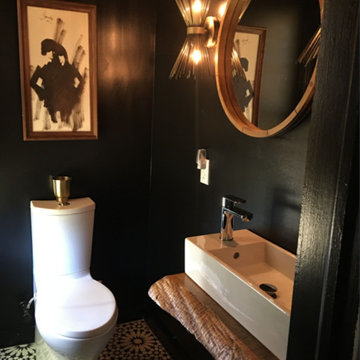Bagni con top in legno - Foto e idee per arredare
Filtra anche per:
Budget
Ordina per:Popolari oggi
1 - 20 di 16.934 foto
1 di 3

Esempio di una stanza da bagno nordica con ante marroni, WC sospeso, piastrelle beige, piastrelle in gres porcellanato, pareti bianche, lavabo a bacinella, top in legno, pavimento beige, top marrone, un lavabo, mobile bagno sospeso e ante lisce

bagno padronale, con porta finestra, pareti grigie, rivestimento doccia in piastrelle rettangolari arrotondate colore rubino abbinato al mobile lavabo color cipria.
Due vetrate alte portano luce al secondo bagno cieco retrostante.

Ispirazione per un piccolo bagno di servizio minimal con ante lisce, ante grigie, WC a due pezzi, piastrelle grigie, piastrelle in gres porcellanato, pareti bianche, pavimento in gres porcellanato, lavabo a bacinella, top in legno, pavimento grigio, top marrone, mobile bagno sospeso e soffitto ribassato

Bagno in gres con contrasti cromatici
Immagine di una stanza da bagno con doccia contemporanea di medie dimensioni con doccia a filo pavimento, piastrelle in gres porcellanato, doccia aperta, ante lisce, ante marroni, WC a due pezzi, lavabo da incasso, top in legno, un lavabo, mobile bagno sospeso, piastrelle multicolore, pavimento in gres porcellanato, nicchia e soffitto ribassato
Immagine di una stanza da bagno con doccia contemporanea di medie dimensioni con doccia a filo pavimento, piastrelle in gres porcellanato, doccia aperta, ante lisce, ante marroni, WC a due pezzi, lavabo da incasso, top in legno, un lavabo, mobile bagno sospeso, piastrelle multicolore, pavimento in gres porcellanato, nicchia e soffitto ribassato

Ispirazione per una stanza da bagno design con WC sospeso, piastrelle grigie, pareti grigie, lavabo a bacinella, top in legno, pavimento grigio e top beige

Our clients for this project were used to renovating properties and had stuck with a tried and tested formula when it came to bathrooms, so our Head of Design, Louise suggested products that were completely out of their comfort zone. She introduced them to a completely different design and concept for the 3 bathrooms.
The master en-suite was in the new extension part of the house. It had a small floor space with high vaulted ceiling so needed to ‘ground’ the design, literally! With wanting to maintain the original architectural features of this Turner style property, we wanted to retain a sympathetic nod to the origins of the architects vision – which we did with the use of Crittal shower, matt black brassware and coloured sanitaryware in grey for the basins and wcs which work amazingly well with the houses original metal window frames.

Modern bathroom with paper recycled wallpaper, backlit semi-circle floating mirror, floating live-edge top and marble vessel sink.
Immagine di un bagno di servizio costiero di medie dimensioni con ante bianche, WC a due pezzi, pareti grigie, parquet chiaro, lavabo a bacinella, top in legno, pavimento beige, top marrone, mobile bagno sospeso e carta da parati
Immagine di un bagno di servizio costiero di medie dimensioni con ante bianche, WC a due pezzi, pareti grigie, parquet chiaro, lavabo a bacinella, top in legno, pavimento beige, top marrone, mobile bagno sospeso e carta da parati

Foto di una grande stanza da bagno padronale design con nessun'anta, ante in legno scuro, doccia aperta, WC sospeso, piastrelle beige, piastrelle bianche, piastrelle di marmo, pareti bianche, pavimento in marmo, lavabo a bacinella, top in legno, pavimento bianco e doccia aperta

Nach der Umgestaltung entsteht ein barrierefreies Bad mit großformatigen Natursteinfliesen in Kombination mit einer warmen Holzfliese am Boden und einer hinterleuchteten Spanndecke. Besonders im Duschbereich gibt es durch die raumhohen Fliesen fast keine Fugen. Die Dusche kann mit 2 Flügeltüren großzügig breit geöffnet werden und ist so konzipiert, dass sie auch mit einem Rollstuhl befahren werden kann.

Perspective 3D d'une salle d'eau pour des clients faisant construire. Ils souhaitaient un style bord de mer, mais sans bleu, et aimaient beaucoup la voile. Nous avons donc choisi un parquet style pont de bateau en teck, que nous avons agrémenté de carrelage hexagonal blanc pour donner un effet de vague et casser la couleur marron. Ils ne souhaitaient pas de meuble sous vasque imposant et nous avons donc opté pour des planches de bois brut.

Esempio di una stanza da bagno padronale design di medie dimensioni con doccia a filo pavimento, WC sospeso, piastrelle multicolore, pareti multicolore, pavimento con piastrelle in ceramica, lavabo a bacinella, top in legno, pavimento multicolore, toilette, un lavabo, ante bianche e porta doccia scorrevole

Fully remodeled master bathroom was reimaged to fit the lifestyle and personality of the client. Complete with a full-sized freestanding bathtub, customer vanity, wall mounted fixtures and standalone shower.

Idee per una stanza da bagno con doccia tropicale di medie dimensioni con ante di vetro, ante verdi, zona vasca/doccia separata, WC sospeso, piastrelle verdi, piastrelle di pietra calcarea, pavimento in ardesia, lavabo sospeso, top in legno, pavimento nero, top marrone, un lavabo, mobile bagno incassato e carta da parati

Foto di una piccola stanza da bagno padronale contemporanea con ante in legno chiaro, WC monopezzo, piastrelle beige, piastrelle in gres porcellanato, pavimento in gres porcellanato, lavabo a bacinella, top in legno, pavimento marrone, un lavabo e mobile bagno sospeso

Flooring: Trek Antracite 12x24
Sink: WS Bath Collections-Hox Mini 45L
Faucet: Moen Weymouth Single hole
Idee per un piccolo bagno di servizio country con ante in legno chiaro, WC monopezzo, pareti bianche, pavimento con piastrelle in ceramica, top in legno, pavimento grigio, top marrone e mobile bagno sospeso
Idee per un piccolo bagno di servizio country con ante in legno chiaro, WC monopezzo, pareti bianche, pavimento con piastrelle in ceramica, top in legno, pavimento grigio, top marrone e mobile bagno sospeso

Ispirazione per una stanza da bagno con doccia minimalista di medie dimensioni con ante lisce, ante grigie, doccia alcova, WC a due pezzi, piastrelle grigie, piastrelle in ceramica, pareti grigie, pavimento con piastrelle in ceramica, lavabo a bacinella, top in legno, pavimento grigio, top grigio, due lavabi, mobile bagno incassato e carta da parati

Esempio di una piccola stanza da bagno con doccia minimal con ante nere, doccia a filo pavimento, WC monopezzo, piastrelle grigie, pareti grigie, pavimento in gres porcellanato, lavabo a bacinella, top in legno, pavimento grigio, porta doccia scorrevole, top marrone e un lavabo

Ispirazione per una stanza da bagno con WC monopezzo, pareti nere, top in legno, ante in legno scuro e mobile bagno sospeso

Esempio di un bagno di servizio chic con ante con riquadro incassato, ante in legno scuro, WC a due pezzi, pareti multicolore, pavimento in legno massello medio, lavabo a bacinella, top in legno, pavimento marrone, top marrone, mobile bagno incassato, pannellatura e carta da parati

Reconfiguration of a dilapidated bathroom and separate toilet in a Victorian house in Walthamstow village.
The original toilet was situated straight off of the landing space and lacked any privacy as it opened onto the landing. The original bathroom was separate from the WC with the entrance at the end of the landing. To get to the rear bedroom meant passing through the bathroom which was not ideal. The layout was reconfigured to create a family bathroom which incorporated a walk-in shower where the original toilet had been and freestanding bath under a large sash window. The new bathroom is slightly slimmer than the original this is to create a short corridor leading to the rear bedroom.
The ceiling was removed and the joists exposed to create the feeling of a larger space. A rooflight sits above the walk-in shower and the room is flooded with natural daylight. Hanging plants are hung from the exposed beams bringing nature and a feeling of calm tranquility into the space.
Bagni con top in legno - Foto e idee per arredare
1

