Bagni con top in legno - Foto e idee per arredare
Filtra anche per:
Budget
Ordina per:Popolari oggi
21 - 40 di 16.934 foto
1 di 3

DHV Architects have designed the new second floor at this large detached house in Henleaze, Bristol. The brief was to fit a generous master bedroom and a high end bathroom into the loft space. Crittall style glazing combined with mono chromatic colours create a sleek contemporary feel. A large rear dormer with an oversized window make the bedroom light and airy.
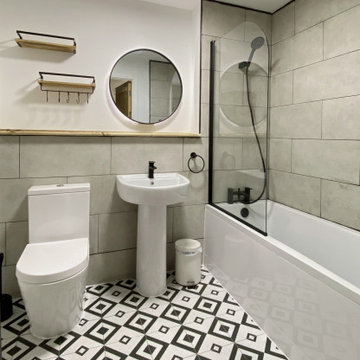
We were asked to re-design a contemporary looking bathroom that was stylish and easy to clean.
We have taken care of every detail of this project from the ordering of the materials to the delivery of the project.

Обилие труб, опорных балок и других элементов конструкции, которые необходимо было спрятать в санузле, заставило сконструировать помещение весьма необычной формы. Но все ниши, выступы и углы в итоге удалось обыграть с пользой.

Bagno
Immagine di una piccola stanza da bagno con doccia minimalista con ante lisce, ante grigie, doccia a filo pavimento, WC sospeso, piastrelle blu, piastrelle in gres porcellanato, pareti blu, parquet chiaro, lavabo a bacinella, top in legno, pavimento beige, porta doccia scorrevole, top grigio, nicchia, un lavabo e mobile bagno sospeso
Immagine di una piccola stanza da bagno con doccia minimalista con ante lisce, ante grigie, doccia a filo pavimento, WC sospeso, piastrelle blu, piastrelle in gres porcellanato, pareti blu, parquet chiaro, lavabo a bacinella, top in legno, pavimento beige, porta doccia scorrevole, top grigio, nicchia, un lavabo e mobile bagno sospeso

Liadesign
Idee per una stanza da bagno con doccia industriale di medie dimensioni con nessun'anta, ante nere, doccia alcova, WC sospeso, piastrelle bianche, piastrelle diamantate, pareti grigie, pavimento in gres porcellanato, lavabo a bacinella, top in legno, pavimento grigio, porta doccia scorrevole, lavanderia, un lavabo, mobile bagno freestanding e soffitto ribassato
Idee per una stanza da bagno con doccia industriale di medie dimensioni con nessun'anta, ante nere, doccia alcova, WC sospeso, piastrelle bianche, piastrelle diamantate, pareti grigie, pavimento in gres porcellanato, lavabo a bacinella, top in legno, pavimento grigio, porta doccia scorrevole, lavanderia, un lavabo, mobile bagno freestanding e soffitto ribassato

The compact powder room shines with natural marble tile and floating vanity. Underlighting on the vanity and hanging pendants keep the space bright while ensuring a smooth, warm atmosphere.
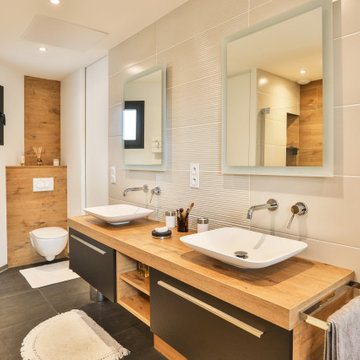
salle de bains dans chambre parentale
Idee per una stanza da bagno minimal con ante lisce, ante grigie, WC sospeso, piastrelle beige, pareti bianche, lavabo a bacinella, top in legno, pavimento grigio, top marrone, due lavabi e mobile bagno sospeso
Idee per una stanza da bagno minimal con ante lisce, ante grigie, WC sospeso, piastrelle beige, pareti bianche, lavabo a bacinella, top in legno, pavimento grigio, top marrone, due lavabi e mobile bagno sospeso

Immagine di una piccola stanza da bagno design con ante in stile shaker, ante bianche, doccia ad angolo, WC monopezzo, piastrelle bianche, piastrelle in gres porcellanato, pareti bianche, pavimento in gres porcellanato, lavabo da incasso, top in legno, pavimento grigio, porta doccia a battente, top marrone, nicchia, un lavabo e mobile bagno sospeso
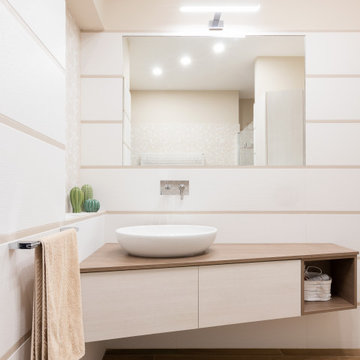
Ispirazione per una stanza da bagno con doccia minimalista di medie dimensioni con ante lisce, ante in legno chiaro, doccia a filo pavimento, WC sospeso, piastrelle bianche, piastrelle in gres porcellanato, pareti beige, pavimento in gres porcellanato, lavabo a bacinella, top in legno, porta doccia a battente, nicchia, un lavabo e mobile bagno sospeso

Brick Bond Subway, Brick Stack Bond Tiling, Frameless Shower Screen, Real Timber Vanity, Matte Black Tapware, Rounded Mirror, Matte White Tiles, Back To Wall Toilet, Freestanding Bath, Concrete Freestanding Bath, Grey and White Bathrooms, OTB Bathrooms

This tiny home has a very unique and spacious bathroom with an indoor shower that feels like an outdoor shower. The triangular cut mango slab with the vessel sink conserves space while looking sleek and elegant, and the shower has not been stuck in a corner but instead is constructed as a whole new corner to the room! Yes, this bathroom has five right angles. Sunlight from the sunroof above fills the whole room. A curved glass shower door, as well as a frosted glass bathroom door, allows natural light to pass from one room to another. Ferns grow happily in the moisture and light from the shower.
This contemporary, costal Tiny Home features a bathroom with a shower built out over the tongue of the trailer it sits on saving space and creating space in the bathroom. This shower has it's own clear roofing giving the shower a skylight. This allows tons of light to shine in on the beautiful blue tiles that shape this corner shower. Stainless steel planters hold ferns giving the shower an outdoor feel. With sunlight, plants, and a rain shower head above the shower, it is just like an outdoor shower only with more convenience and privacy. The curved glass shower door gives the whole tiny home bathroom a bigger feel while letting light shine through to the rest of the bathroom. The blue tile shower has niches; built-in shower shelves to save space making your shower experience even better. The frosted glass pocket door also allows light to shine through.
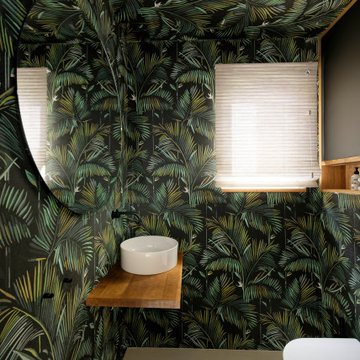
Gäste WC
Idee per un bagno di servizio contemporaneo con WC sospeso, pareti multicolore, lavabo a bacinella, top in legno, pavimento beige e top beige
Idee per un bagno di servizio contemporaneo con WC sospeso, pareti multicolore, lavabo a bacinella, top in legno, pavimento beige e top beige
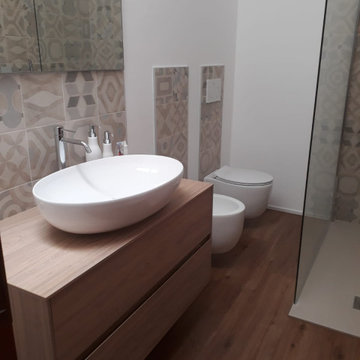
Esempio di una piccola stanza da bagno con doccia minimal con ante in legno scuro, doccia a filo pavimento, WC a due pezzi, piastrelle in gres porcellanato, pareti bianche, pavimento in vinile, lavabo a bacinella, top in legno, pavimento marrone e doccia aperta

Project designed by Franconia interior designer Randy Trainor. She also serves the New Hampshire Ski Country, Lake Regions and Coast, including Lincoln, North Conway, and Bartlett.
For more about Randy Trainor, click here: https://crtinteriors.com/
To learn more about this project, click here: https://crtinteriors.com/loon-mountain-ski-house/

Foto di un bagno di servizio contemporaneo con WC monopezzo, piastrelle nere, lavabo da incasso, top in legno, pavimento marrone, top marrone e nessun'anta
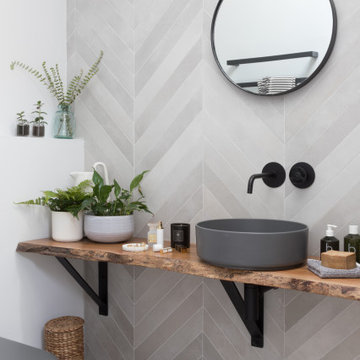
Our clients for this project were used to renovating properties and had stuck with a tried and tested formula when it came to bathrooms, so our Head of Design, Louise suggested products that were completely out of their comfort zone. She introduced them to a completely different design and concept for the 3 bathrooms.
The master en-suite was in the new extension part of the house. It had a small floor space with high vaulted ceiling so needed to ‘ground’ the design, literally! With wanting to maintain the original architectural features of this Turner style property, we wanted to retain a sympathetic nod to the origins of the architects vision – which we did with the use of Crittal shower, matt black brassware and coloured sanitaryware in grey for the basins and wcs which work amazingly well with the houses original metal window frames.

Idee per una piccola stanza da bagno con doccia industriale con WC sospeso, pistrelle in bianco e nero, piastrelle bianche, pareti nere, pavimento in gres porcellanato, top in legno, pavimento nero, lavabo a bacinella e top marrone

LBI transformed this small loft bathroom into a modern, stylish shower room.
We installed white herringbone tiles on the wall with patterned floor tile along with a black frame shower door.
We also installed a modern sit on basin with a solid wood vanity top to compliment the black framed shower panel.
In the shower area we installed a rain shower and tiled alcove to complete the look.

Floating Rift Sawn White Oak Vanity
Immagine di un bagno di servizio industriale con nessun'anta, ante in legno chiaro, WC monopezzo, piastrelle bianche, pareti grigie, pavimento in cemento, lavabo a bacinella, top in legno, top marrone e pavimento grigio
Immagine di un bagno di servizio industriale con nessun'anta, ante in legno chiaro, WC monopezzo, piastrelle bianche, pareti grigie, pavimento in cemento, lavabo a bacinella, top in legno, top marrone e pavimento grigio
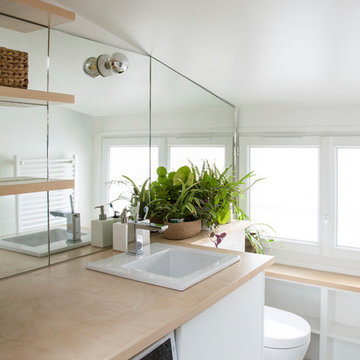
FOMPEYRINE Bertard
Foto di una piccola stanza da bagno nordica con ante lisce, ante bianche, WC sospeso, pareti bianche, lavabo da incasso, top in legno, pavimento bianco e top beige
Foto di una piccola stanza da bagno nordica con ante lisce, ante bianche, WC sospeso, pareti bianche, lavabo da incasso, top in legno, pavimento bianco e top beige
Bagni con top in legno - Foto e idee per arredare
2

