Bagni con top in laminato e mobile bagno incassato - Foto e idee per arredare
Filtra anche per:
Budget
Ordina per:Popolari oggi
101 - 120 di 1.022 foto
1 di 3
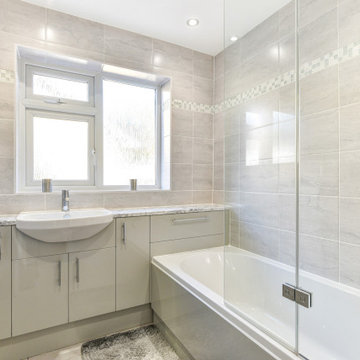
Warm Bathroom in Woodingdean, East Sussex
Designer Aron has created a simple design that works well across this family bathroom and cloakroom in Woodingdean.
The Brief
This Woodingdean client required redesign and rethink for a family bathroom and cloakroom. To keep things simple the design was to be replicated across both rooms, with ample storage to be incorporated into either space.
The brief was relatively simple.
A warm and homely design had to be accompanied by all standard bathroom inclusions.
Design Elements
To maximise storage space in the main bathroom the rear wall has been dedicated to storage. The ensure plenty of space for personal items fitted storage has been opted for, and Aron has specified a customised combination of units based upon the client’s storage requirements.
Earthy grey wall tiles combine nicely with a chosen mosaic tile, which wraps around the entire room and cloakroom space.
Chrome brassware from Vado and Puraflow are used on the semi-recessed basin, as well as showering and bathing functions.
Special Inclusions
The furniture was a key element of this project.
It is primarily for storage, but in terms of design it has been chosen in this Light Grey Gloss finish to add a nice warmth to the family bathroom. By opting for fitted furniture it meant that a wall-to-wall appearance could be incorporated into the design, as well as a custom combination of units.
Atop the furniture, Aron has used a marble effect laminate worktop which ties in nicely with the theme of the space.
Project Highlight
As mentioned the cloakroom utilises the same design, with the addition of a small cloakroom storage unit and sink from Deuco.
Tile choices have also been replicated in this room to half-height. The mosaic tiles particularly look great here as they catch the light through the window.
The End Result
The result is a project that delivers upon the brief, with warm and homely tile choices and plenty of storage across the two rooms.
If you are thinking of a bathroom transformation, discover how our design team can create a new bathroom space that will tick all of your boxes. Arrange a free design appointment in showroom or online today.
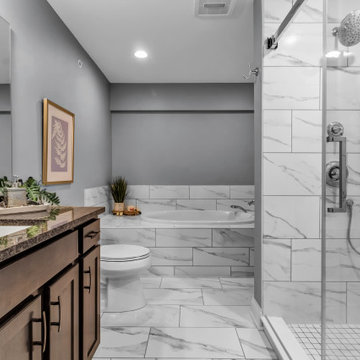
primary bathroom in townhouse in new york
Esempio di una stanza da bagno padronale classica con ante a filo, ante marroni, vasca da incasso, doccia alcova, WC monopezzo, piastrelle grigie, piastrelle in ceramica, pareti grigie, pavimento con piastrelle in ceramica, lavabo da incasso, top in laminato, pavimento bianco, porta doccia scorrevole, top marrone, un lavabo e mobile bagno incassato
Esempio di una stanza da bagno padronale classica con ante a filo, ante marroni, vasca da incasso, doccia alcova, WC monopezzo, piastrelle grigie, piastrelle in ceramica, pareti grigie, pavimento con piastrelle in ceramica, lavabo da incasso, top in laminato, pavimento bianco, porta doccia scorrevole, top marrone, un lavabo e mobile bagno incassato
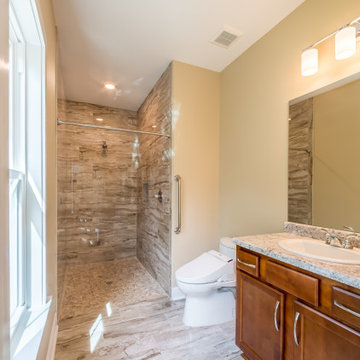
A custom primary bathroom with tile flooring and a curbless shower.
Esempio di una stanza da bagno padronale chic di medie dimensioni con ante con riquadro incassato, ante marroni, doccia a filo pavimento, WC monopezzo, piastrelle beige, piastrelle in ceramica, pareti beige, pavimento con piastrelle in ceramica, lavabo da incasso, top in laminato, pavimento grigio, porta doccia a battente, top grigio, nicchia, un lavabo e mobile bagno incassato
Esempio di una stanza da bagno padronale chic di medie dimensioni con ante con riquadro incassato, ante marroni, doccia a filo pavimento, WC monopezzo, piastrelle beige, piastrelle in ceramica, pareti beige, pavimento con piastrelle in ceramica, lavabo da incasso, top in laminato, pavimento grigio, porta doccia a battente, top grigio, nicchia, un lavabo e mobile bagno incassato
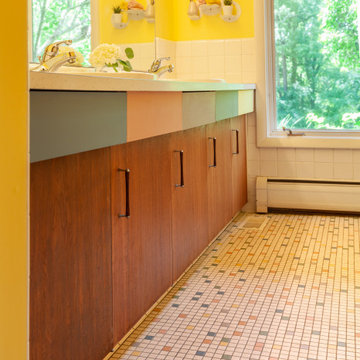
Esempio di una piccola stanza da bagno padronale moderna con ante lisce, ante marroni, vasca ad alcova, doccia alcova, WC a due pezzi, piastrelle bianche, piastrelle in ceramica, pareti gialle, pavimento con piastrelle in ceramica, lavabo da incasso, top in laminato, pavimento multicolore, doccia con tenda, top bianco, un lavabo e mobile bagno incassato
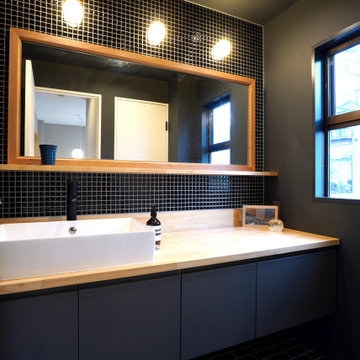
IKEAのキッチンキャビネット加工+木製天板の洗面台。ダークネイビー壁紙と床タイルはレトロなネイビー
Immagine di un bagno di servizio con ante lisce, ante grigie, piastrelle nere, piastrelle a mosaico, pareti nere, pavimento con piastrelle in ceramica, lavabo a bacinella, top in laminato, pavimento nero, mobile bagno incassato, soffitto in carta da parati e carta da parati
Immagine di un bagno di servizio con ante lisce, ante grigie, piastrelle nere, piastrelle a mosaico, pareti nere, pavimento con piastrelle in ceramica, lavabo a bacinella, top in laminato, pavimento nero, mobile bagno incassato, soffitto in carta da parati e carta da parati
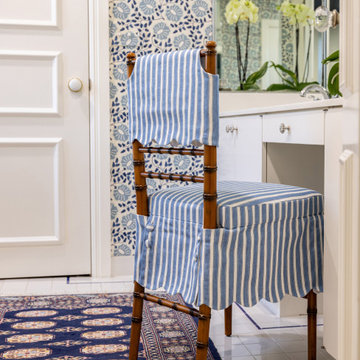
Blue is the star of this upstairs bathroom! We love combining wallpapers, especially when paired with some playful art! This bathroom has modern blue floral wallpaper with the existing tile flooring from the 1920's. A rug is placed in the sitting area, giving a pop of pink to match the modern artwork in the toilet room.
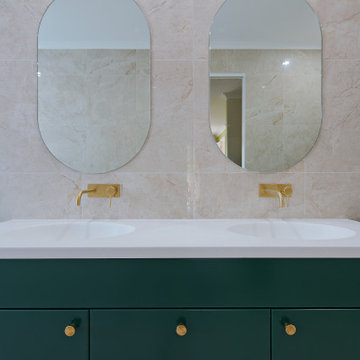
Idee per una grande stanza da bagno padronale minimalista con ante in stile shaker, ante verdi, doccia aperta, WC monopezzo, piastrelle beige, piastrelle a specchio, pareti beige, pavimento in laminato, lavabo a bacinella, top in laminato, pavimento beige, doccia aperta, top bianco, due lavabi, mobile bagno incassato, soffitto a cassettoni e pareti in mattoni
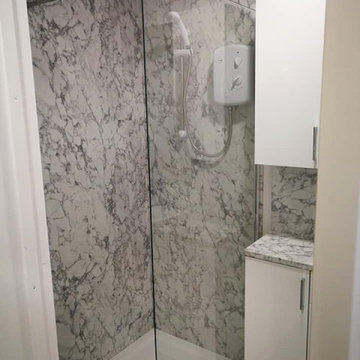
A stunning compact one bedroom annex shipping container home.
The perfect choice for a first time buyer, offering a truly affordable way to build their very own first home, or alternatively, the H1 would serve perfectly as a retirement home to keep loved ones close, but allow them to retain a sense of independence.
Features included with H1 are:
Master bedroom with fitted wardrobes.
Master shower room with full size walk-in shower enclosure, storage, modern WC and wash basin.
Open plan kitchen, dining, and living room, with large glass bi-folding doors.
DIMENSIONS: 12.5m x 2.8m footprint (approx.)
LIVING SPACE: 27 SqM (approx.)
PRICE: £49,000 (for basic model shown)

Idee per una piccola stanza da bagno per bambini contemporanea con ante in stile shaker, ante in legno chiaro, vasca ad angolo, WC monopezzo, piastrelle bianche, piastrelle diamantate, pareti bianche, pavimento con piastrelle in ceramica, top in laminato, pavimento grigio, top verde, nicchia, due lavabi e mobile bagno incassato
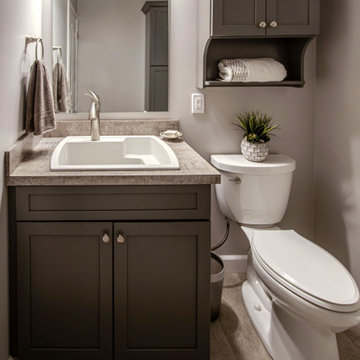
This former laundry room was converted into a powder room. Waypoint Living Spaces 410F Painted Boulder vanity, valet cabinet and linen closet was installed. Laminate countertop with 4” backsplash. Moen Camerist faucet in Spot Resist Stainless Steel. Moen Hamden towel ring and holder. Kohler Cimarron comfort height toilet with elongated bowl in white. The flooring is Mannington Adura Max Riviera White Sand 12 x 24 Floating Installation.
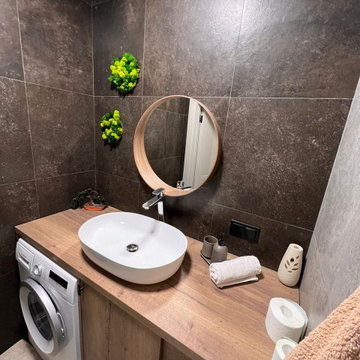
Foto di un piccolo bagno di servizio minimal con ante lisce, ante in legno scuro, WC monopezzo, piastrelle marroni, piastrelle in gres porcellanato, pareti marroni, lavabo da incasso, top in laminato, pavimento marrone, top marrone e mobile bagno incassato
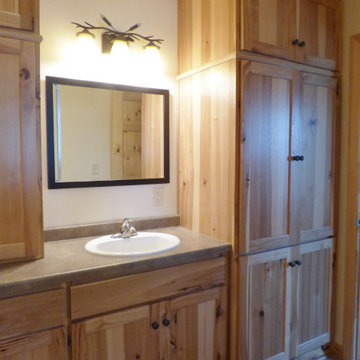
The Master Bathroom with large built-in linen cabinet, and counter-to-ceiling cabinet storage between sinks. A locking barn door leads to shower/toilet room.
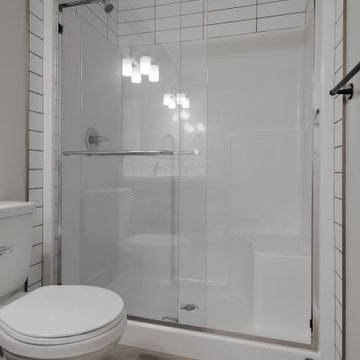
Foto di una stanza da bagno padronale design con ante lisce, ante grigie, doccia alcova, WC a due pezzi, piastrelle bianche, piastrelle diamantate, pareti bianche, pavimento in vinile, lavabo da incasso, top in laminato, pavimento grigio, porta doccia scorrevole, top bianco, due lavabi e mobile bagno incassato
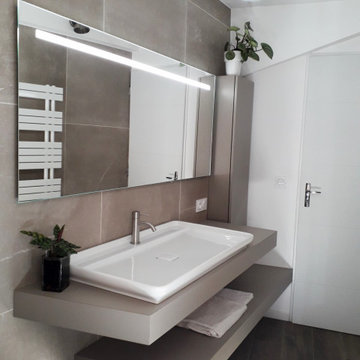
Idee per una piccola stanza da bagno per bambini minimalista con ante a filo, ante marroni, vasca sottopiano, WC sospeso, piastrelle marroni, piastrelle effetto legno, pavimento con piastrelle effetto legno, lavabo rettangolare, top in laminato, pavimento marrone, top marrone, un lavabo e mobile bagno incassato
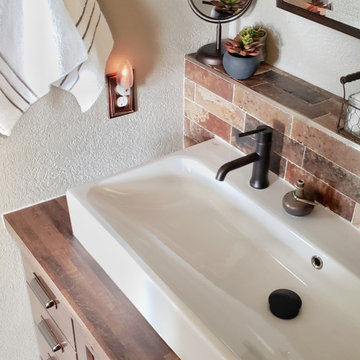
Storage Elements include softclose dovetail drawers, rollout stroage tray under sink, custom designed 4.5" deep "toiletry ledge" above sink, trough sink allows for additional storage, bluetooth speaker in whisper quiet exhaust van.
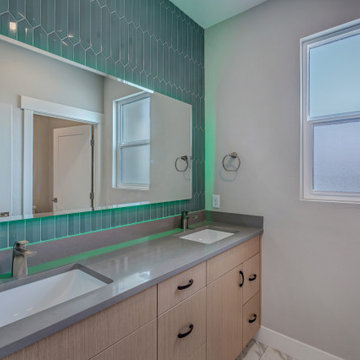
Idee per una stanza da bagno per bambini design di medie dimensioni con ante lisce, ante in legno chiaro, vasca/doccia, WC a due pezzi, piastrelle verdi, pareti grigie, lavabo sottopiano, top in laminato, pavimento grigio, doccia con tenda, top grigio, due lavabi e mobile bagno incassato

Foto di una stanza da bagno padronale design di medie dimensioni con WC sospeso, piastrelle beige, piastrelle in ceramica, pareti bianche, pavimento con piastrelle in ceramica, lavabo a bacinella, top in laminato, pavimento beige, top beige, un lavabo e mobile bagno incassato
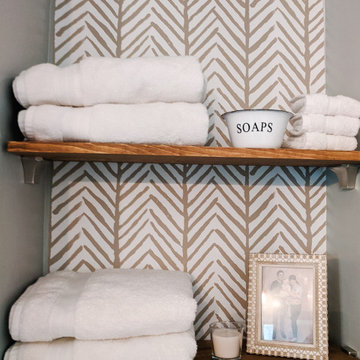
Ispirazione per una piccola stanza da bagno moderna con ante lisce, ante blu, vasca ad angolo, doccia ad angolo, WC a due pezzi, pareti blu, lavabo da incasso, top in laminato, doccia con tenda, top bianco, due lavabi, mobile bagno incassato e carta da parati
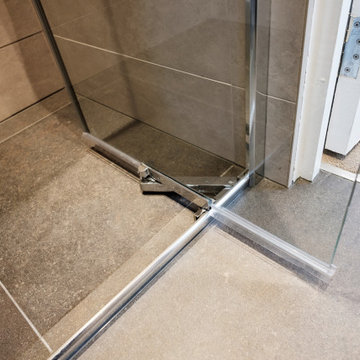
Detail of a space saving infold glass shower door.
Ispirazione per una piccola stanza da bagno padronale minimalista con ante lisce, ante in legno scuro, doccia a filo pavimento, WC sospeso, piastrelle grigie, piastrelle in gres porcellanato, pareti grigie, pavimento in gres porcellanato, lavabo a bacinella, top in laminato, pavimento nero, porta doccia a battente, un lavabo e mobile bagno incassato
Ispirazione per una piccola stanza da bagno padronale minimalista con ante lisce, ante in legno scuro, doccia a filo pavimento, WC sospeso, piastrelle grigie, piastrelle in gres porcellanato, pareti grigie, pavimento in gres porcellanato, lavabo a bacinella, top in laminato, pavimento nero, porta doccia a battente, un lavabo e mobile bagno incassato
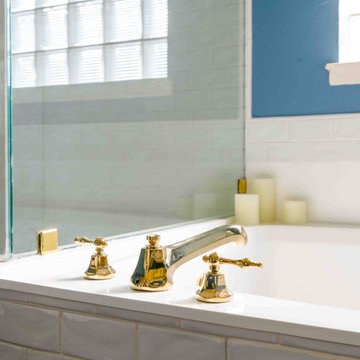
We completely remodeled the shower and tub area, adding the same 6"x 6" subway tile throughout, and on the side of the tub. We added a shower niche. We painted the bathroom. We added an infinity glass door. We switched out all the shower and tub hardware for brass, and we re-glazed the tub as well.
Bagni con top in laminato e mobile bagno incassato - Foto e idee per arredare
6

