Bagni con top in laminato e mobile bagno incassato - Foto e idee per arredare
Filtra anche per:
Budget
Ordina per:Popolari oggi
61 - 80 di 1.022 foto
1 di 3
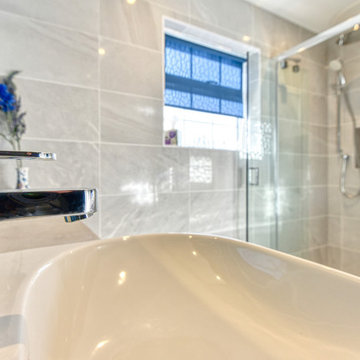
Vibrant Bathroom in Horsham, West Sussex
Glossy, fitted furniture and fantastic tile choices combine within this Horsham bathroom in a vibrant design.
The Brief
This Horsham client sought our help to replace what was a dated bathroom space with a vibrant and modern design.
With a relatively minimal brief of a shower room and other essential inclusions, designer Martin was tasked with conjuring a design to impress this client and fulfil their needs for years to come.
Design Elements
To make the most of the space in this room designer Martin has placed the shower in the alcove of this room, using an in-swinging door from supplier Crosswater for easy access. A useful niche also features within the shower for showering essentials.
This layout meant that there was plenty of space to move around and plenty of floor space to maintain a spacious feel.
Special Inclusions
To incorporate suitable storage Martin has used wall-to-wall fitted furniture in a White Gloss finish from supplier Mereway. This furniture choice meant a semi-recessed basin and concealed cistern would fit seamlessly into this design, whilst adding useful storage space.
A HiB Ambience illuminating mirror has been installed above the furniture area, which is equipped with ambient illuminating and demisting capabilities.
Project Highlight
Fantastic tile choices are the undoubtable highlight of this project.
Vibrant blue herringbone-laid tiles combine nicely with the earthy wall tiles, and the colours of the geometric floor tiles compliment these tile choices further.
The End Result
The result is a well-thought-out and spacious design, that combines numerous colours to great effect. This project is also a great example of what our design team can achieve in a relatively compact bathroom space.
If you are seeking a transformation to your bathroom space, discover how our expert designers can create a great design that meets all your requirements.
To arrange a free design appointment visit a showroom or book an appointment now!
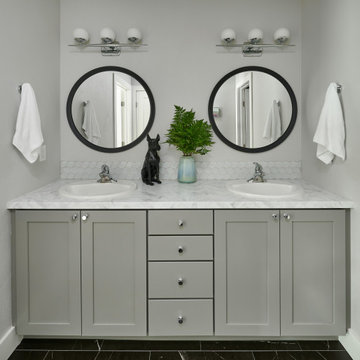
Ispirazione per una stanza da bagno padronale moderna di medie dimensioni con ante in stile shaker, ante grigie, doccia doppia, piastrelle grigie, piastrelle di vetro, pareti grigie, pavimento in gres porcellanato, lavabo da incasso, top in laminato, pavimento nero, porta doccia a battente, top grigio, due lavabi e mobile bagno incassato

This family friendly bathroom is broken into three separate zones to stop those pesky before school arguments. There is a separate toilet, and a separate vanity area outside of the shower and bath zone.
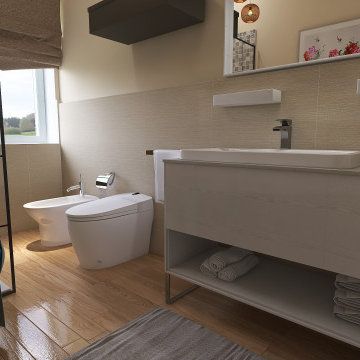
Bagno principale
Esempio di una stanza da bagno con doccia moderna di medie dimensioni con ante di vetro, ante bianche, WC a due pezzi, piastrelle beige, piastrelle in gres porcellanato, pareti beige, parquet chiaro, lavabo da incasso, top in laminato, pavimento marrone, doccia aperta, top bianco, toilette, un lavabo, mobile bagno incassato e soffitto ribassato
Esempio di una stanza da bagno con doccia moderna di medie dimensioni con ante di vetro, ante bianche, WC a due pezzi, piastrelle beige, piastrelle in gres porcellanato, pareti beige, parquet chiaro, lavabo da incasso, top in laminato, pavimento marrone, doccia aperta, top bianco, toilette, un lavabo, mobile bagno incassato e soffitto ribassato
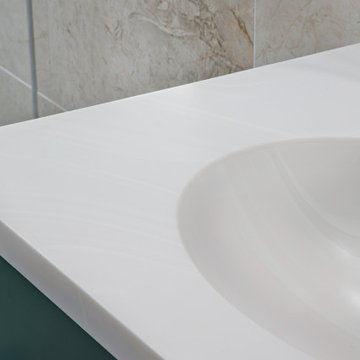
Idee per una grande stanza da bagno padronale minimalista con ante in stile shaker, ante verdi, doccia aperta, WC monopezzo, piastrelle beige, piastrelle a specchio, pareti beige, pavimento in laminato, lavabo a bacinella, top in laminato, pavimento beige, doccia aperta, top bianco, due lavabi, mobile bagno incassato, soffitto a cassettoni e pareti in mattoni

We completely remodeled the shower and tub area, adding the same 6"x 6" subway tile throughout, and on the side of the tub. We added a shower niche. We painted the bathroom. We added an infinity glass door. We switched out all the shower and tub hardware for brass, and we re-glazed the tub as well.
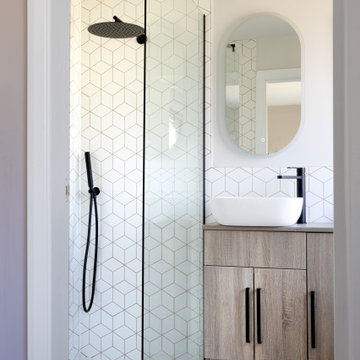
Esempio di una piccola stanza da bagno padronale design con ante lisce, ante in legno chiaro, WC monopezzo, piastrelle bianche, piastrelle in ceramica, pavimento in gres porcellanato, top in laminato, pavimento multicolore, doccia aperta, un lavabo e mobile bagno incassato
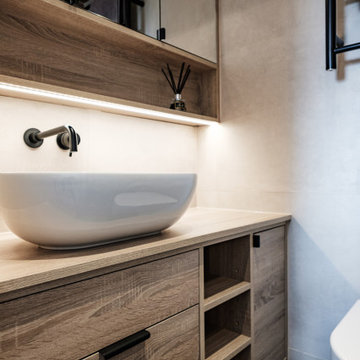
Immagine di una piccola stanza da bagno padronale minimalista con ante lisce, ante in legno scuro, doccia a filo pavimento, WC sospeso, piastrelle grigie, piastrelle in gres porcellanato, pareti grigie, pavimento in gres porcellanato, lavabo a bacinella, top in laminato, pavimento nero, porta doccia a battente, un lavabo e mobile bagno incassato
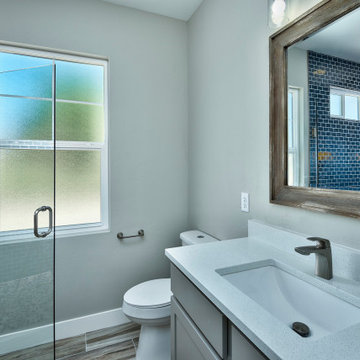
Foto di una stanza da bagno con doccia stile americano di medie dimensioni con ante con riquadro incassato, ante blu, doccia alcova, WC a due pezzi, pareti grigie, pavimento con piastrelle in ceramica, lavabo sottopiano, top in laminato, pavimento multicolore, porta doccia a battente, top grigio, toilette, un lavabo e mobile bagno incassato
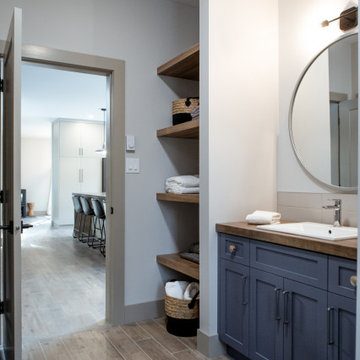
Off the kitchen, next to the guest bedroom, is the main bathroom. Four wood floating shelves were built into a nook left of the custom vanity where the wood was continued onto the countertop. Ceramic tile was chosen to mimic the style of the homes laminate throughout.
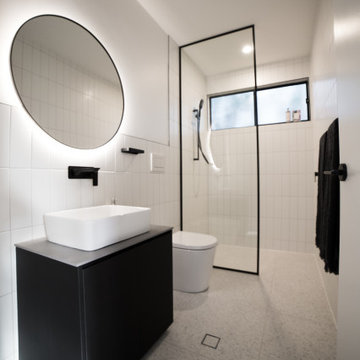
Modern. Classic. Timeless. Functional.
Esempio di una piccola stanza da bagno padronale industriale con ante nere, doccia aperta, WC monopezzo, piastrelle bianche, piastrelle a listelli, pareti bianche, pavimento con piastrelle in ceramica, lavabo a bacinella, top in laminato, pavimento bianco, doccia aperta, top bianco, un lavabo e mobile bagno incassato
Esempio di una piccola stanza da bagno padronale industriale con ante nere, doccia aperta, WC monopezzo, piastrelle bianche, piastrelle a listelli, pareti bianche, pavimento con piastrelle in ceramica, lavabo a bacinella, top in laminato, pavimento bianco, doccia aperta, top bianco, un lavabo e mobile bagno incassato
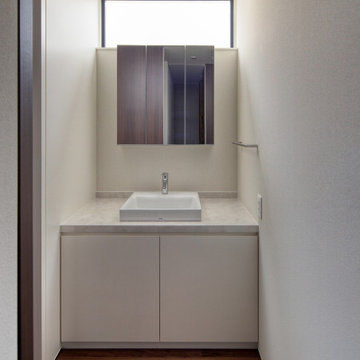
造作の洗面台としてスッキリとしています
Foto di un bagno di servizio minimalista di medie dimensioni con ante lisce, ante grigie, WC monopezzo, piastrelle bianche, pareti bianche, parquet scuro, lavabo sottopiano, top in laminato, pavimento marrone, top grigio, mobile bagno incassato, soffitto in carta da parati e carta da parati
Foto di un bagno di servizio minimalista di medie dimensioni con ante lisce, ante grigie, WC monopezzo, piastrelle bianche, pareti bianche, parquet scuro, lavabo sottopiano, top in laminato, pavimento marrone, top grigio, mobile bagno incassato, soffitto in carta da parati e carta da parati
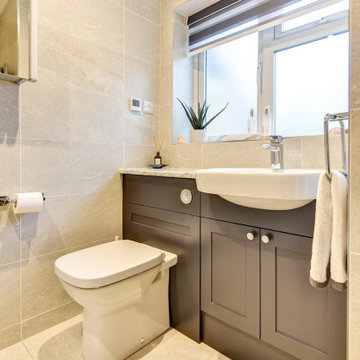
Multiple grey tones combine for this bathroom project in Hove, with traditional shaker-fitted furniture.
The Brief
Like many other bathroom renovations we tackle, this client sought to replace a traditional shower over bath with a walk-in shower space.
In terms of style, the space required a modernisation with a neutral design that wouldn’t age quickly.
The space needed to remain relatively spacious, yet with enough storage for all bathroom essentials. Other amenities like underfloor heating and a full-height towel rail were also favoured within the design.
Design Elements
Placing the shower in the corner of the room really dictated the remainder of the layout, with the fitted furniture then placed wall-to-wall beneath the window in the room.
The chosen furniture is a fitted option from British supplier R2. It is from their shaker style Stow range and has been selected in a complimenting Midnight Grey colourway.
The furniture is composed of a concealed cistern unit, semi-recessed basin space and then a two-drawer cupboard for storage. Atop, a White Marble work surface nicely finishes off this area of the room.
An R2 Altitude mirrored cabinet is used near the door area to add a little extra storage and important mirrored space.
Special Inclusions
The showering area required an inventive solution, resulting in small a platform being incorporated into the design. Within this area, a towel rail features, alongside a Crosswater shower screen and brassware from Arco.
The shower area shows the great tile combination that has been chosen for this space. A Natural Grey finish teams well with the Fusion Black accent tile used for the shower platform area.
Project Feedback
“My wife and I cannot speak highly enough of our recent kitchen and bathroom installations.
Alexanders were terrific all the way from initial estimate stage through to handover.
All of their fitters and staff were polite, professional, and very skilled tradespeople. We were very pleased that we asked them to carry out our work.“
The End Result
The result is a simple bath-to-shower room conversion that creates the spacious feel and modern design this client required.
Whether you’re considering a bath-to-shower redesign of your space or a simple bathroom renovation, discover how our expert designers can transform your space. Arrange a free design appointment in showroom or online today.
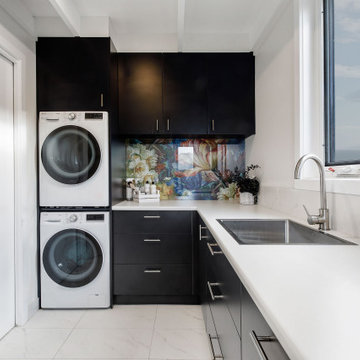
Design for Diversity
The brief was to create an accessible bathroom that was beautiful.
We gained extra space by stealing an old linen cupboard which enabled us to bring the laundry upstairs and incorporated it into a beautiful and functional bathroom space.
The shower and towel rail are accessible rails designed to Australian Disability Standards as well as the shower seat.
A punch of something special was delivered by the installation of Down the Garden Path wallpaper by Kerrie Brown Design.
All in all, this is one gorgeous space!
Jx
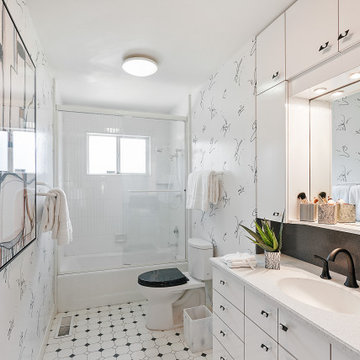
My client's mother had a love for all things 60's, 70's & 80's. Her home was overflowing with original pieces in every corner, on every wall and in every nook and cranny. It was a crazy mish mosh of pieces and styles. When my clients decided to sell their parent's beloved home the task of making the craziness look welcoming seemed overwhelming but I knew that it was not only do-able but also had the potential to look absolutely amazing.
We did a massive, and when I say massive, I mean MASSIVE, decluttering including an estate sale, many donation runs and haulers. Then it was time to use the special pieces I had reserved, along with modern new ones, some repairs and fresh paint here and there to revive this special gem in Willow Glen, CA for a new home owner to love.
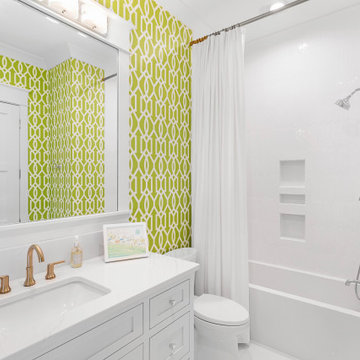
Ispirazione per una stanza da bagno con doccia stile marino di medie dimensioni con ante con riquadro incassato, ante bianche, WC monopezzo, piastrelle verdi, pareti verdi, pavimento in gres porcellanato, lavabo da incasso, top in laminato, pavimento bianco, doccia con tenda, top bianco, un lavabo, mobile bagno incassato e carta da parati
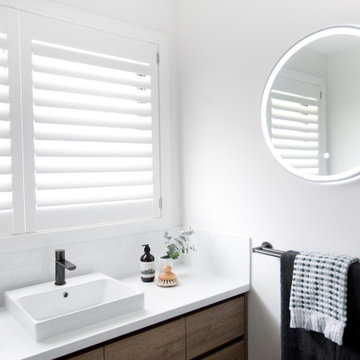
Updated Ensuite without moving plumbing. Upgraded vanity in timber look laminate and white subway tiles, plantation shutters and gunmetal tapware.
Idee per una piccola stanza da bagno design con ante lisce, ante in legno chiaro, doccia alcova, WC monopezzo, piastrelle bianche, piastrelle diamantate, pareti bianche, pavimento con piastrelle in ceramica, lavabo da incasso, top in laminato, pavimento grigio, porta doccia a battente, top bianco, un lavabo e mobile bagno incassato
Idee per una piccola stanza da bagno design con ante lisce, ante in legno chiaro, doccia alcova, WC monopezzo, piastrelle bianche, piastrelle diamantate, pareti bianche, pavimento con piastrelle in ceramica, lavabo da incasso, top in laminato, pavimento grigio, porta doccia a battente, top bianco, un lavabo e mobile bagno incassato
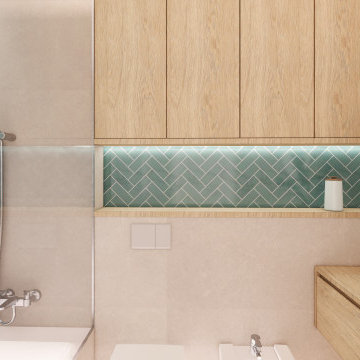
Esta reforma de 70m2 se enfoca en el estilo joven y moderno, con grande funcionalidad y mejora en la amplitud de espacios, anteriormente pequeños y divididos, y ahora abiertos. En la selección de acabados tenemos azulejos en formato pequeño que ofrecen un detalle de textura y vida a los espacios. El pavimento original de madera en tacos ha sido recuperado, siendo el protagonista a nivel de padrón, y por eso contrastamos con muebles blancos y minimalistas, evitando cargar demasiado el espacio.
Con la intervención el piso renace con la sensación de más espacio y atiende a todas las necesidades de la cliente.
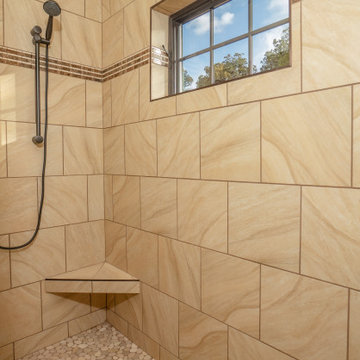
Walk in Shower made of Beige Boardwalk wall tile and Tan Flat Pebble on the floor. The contrasting shower trim is made by "Luxart".
Photos by Robbie Arnold Media, Grand Junction, CO
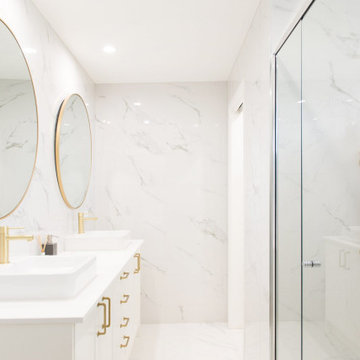
Foto di una stanza da bagno padronale classica di medie dimensioni con ante in stile shaker, ante bianche, vasca freestanding, doccia ad angolo, pistrelle in bianco e nero, piastrelle in gres porcellanato, pareti bianche, pavimento in gres porcellanato, lavabo a bacinella, top in laminato, pavimento bianco, porta doccia a battente, top bianco, un lavabo e mobile bagno incassato
Bagni con top in laminato e mobile bagno incassato - Foto e idee per arredare
4

