Bagni con top in laminato e mobile bagno incassato - Foto e idee per arredare
Filtra anche per:
Budget
Ordina per:Popolari oggi
81 - 100 di 1.022 foto
1 di 3
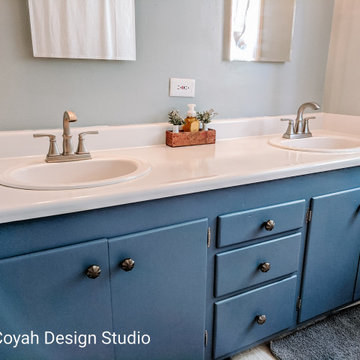
Immagine di una piccola stanza da bagno minimalista con ante lisce, ante blu, vasca ad angolo, doccia ad angolo, WC a due pezzi, pareti blu, lavabo da incasso, top in laminato, doccia con tenda, top bianco, due lavabi, mobile bagno incassato e carta da parati
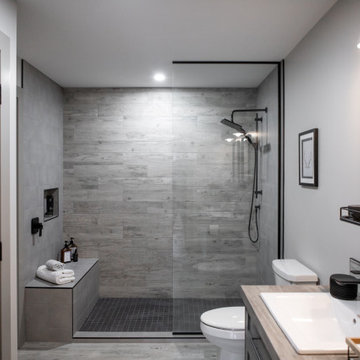
The master ensuite features a double vanity with a concrete look countertop, charcoal painted custom vanity and a large custom shower. The closet across from the vanity also houses the homeowner's washer and dryer. The walk-in closet can be accessed from the ensuite, as well as the bedroom.
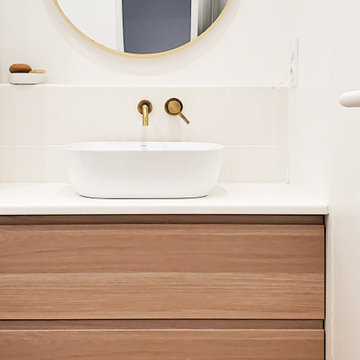
Foto di una piccola stanza da bagno per bambini design con ante a filo, ante bianche, vasca sottopiano, piastrelle bianche, piastrelle in ceramica, pavimento con piastrelle in ceramica, lavabo da incasso, top in laminato, pavimento multicolore, doccia aperta, top bianco, un lavabo e mobile bagno incassato

Foto di una piccola stanza da bagno padronale minimalista con ante lisce, ante bianche, vasca da incasso, vasca/doccia, WC monopezzo, piastrelle grigie, piastrelle in gres porcellanato, pareti grigie, pavimento in laminato, lavabo da incasso, top in laminato, pavimento marrone, porta doccia a battente, top bianco, un lavabo e mobile bagno incassato
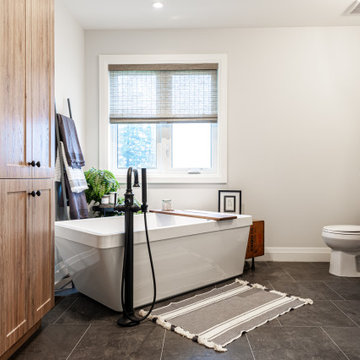
Ispirazione per una stanza da bagno padronale country di medie dimensioni con ante con riquadro incassato, ante in legno scuro, vasca freestanding, doccia alcova, WC a due pezzi, pareti bianche, pavimento in vinile, lavabo da incasso, top in laminato, pavimento grigio, porta doccia scorrevole, top bianco, un lavabo e mobile bagno incassato
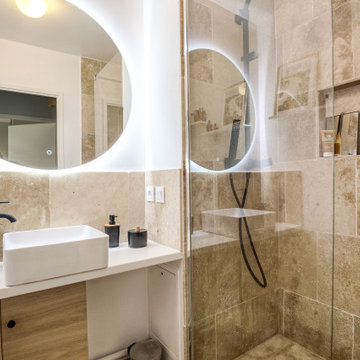
Ispirazione per una stanza da bagno con doccia mediterranea di medie dimensioni con ante a filo, ante in legno chiaro, doccia a filo pavimento, WC a due pezzi, piastrelle beige, piastrelle in travertino, pareti bianche, pavimento in travertino, lavabo da incasso, top in laminato, pavimento beige, doccia aperta, top bianco, nicchia, un lavabo e mobile bagno incassato
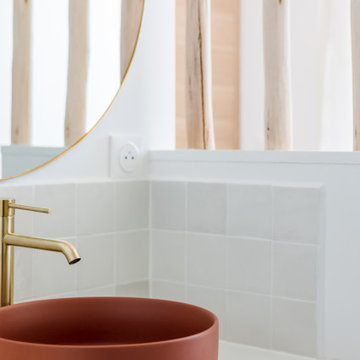
Foto di una stanza da bagno con doccia scandinava con nessun'anta, ante bianche, piastrelle beige, piastrelle in ceramica, pavimento in cementine, lavabo da incasso, top in laminato, top bianco, un lavabo e mobile bagno incassato
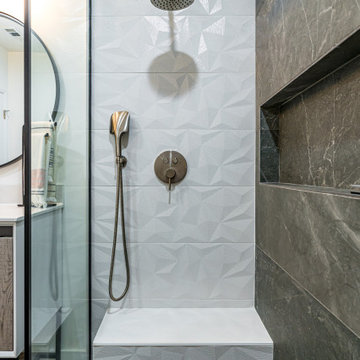
ADU luxury bathroom with two head shower and shower bench.
Foto di una piccola stanza da bagno con doccia moderna con ante lisce, ante bianche, doccia alcova, WC monopezzo, pistrelle in bianco e nero, piastrelle in ceramica, pareti bianche, pavimento con piastrelle in ceramica, lavabo integrato, top in laminato, pavimento grigio, porta doccia scorrevole, top bianco, panca da doccia, un lavabo, mobile bagno incassato e pannellatura
Foto di una piccola stanza da bagno con doccia moderna con ante lisce, ante bianche, doccia alcova, WC monopezzo, pistrelle in bianco e nero, piastrelle in ceramica, pareti bianche, pavimento con piastrelle in ceramica, lavabo integrato, top in laminato, pavimento grigio, porta doccia scorrevole, top bianco, panca da doccia, un lavabo, mobile bagno incassato e pannellatura
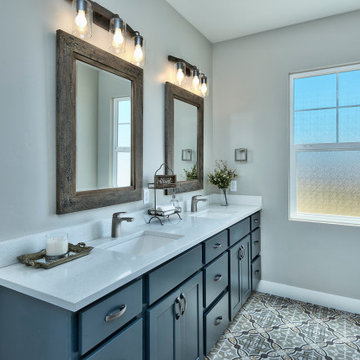
Esempio di una stanza da bagno padronale stile americano di medie dimensioni con ante con riquadro incassato, ante blu, doccia alcova, WC a due pezzi, pareti grigie, pavimento con piastrelle in ceramica, lavabo sottopiano, top in laminato, pavimento multicolore, porta doccia a battente, top grigio, toilette, due lavabi e mobile bagno incassato
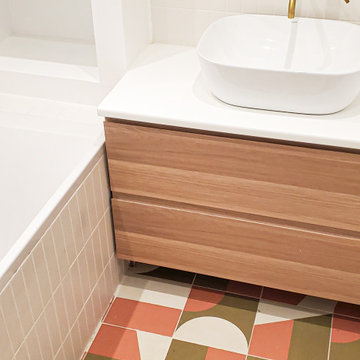
Ispirazione per una piccola stanza da bagno per bambini minimal con ante a filo, ante bianche, vasca sottopiano, piastrelle bianche, piastrelle in ceramica, pavimento con piastrelle in ceramica, lavabo da incasso, top in laminato, pavimento multicolore, doccia aperta, top bianco, un lavabo e mobile bagno incassato
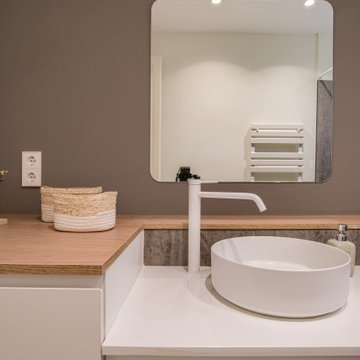
Albert y Marta nos contactan porque necesitan dar otro aire a este piso del Eixample de Barcelona.
Cambiar su estética, hacerlo más funcional y ganar almacenamiento son algunas de las premisas a seguir.
¡En esta reforma no se derriba ni una sola pared pero el cambio nos encanta!
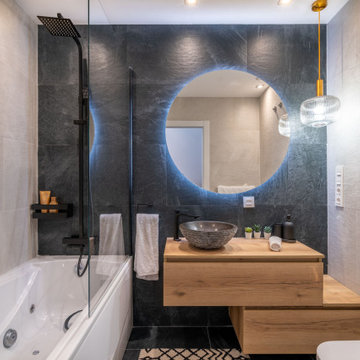
Immagine di una stanza da bagno padronale minimalista di medie dimensioni con ante lisce, ante nere, vasca idromassaggio, WC sospeso, piastrelle grigie, piastrelle in ardesia, pareti grigie, pavimento con piastrelle in ceramica, lavabo a bacinella, top in laminato, pavimento grigio, top marrone, un lavabo e mobile bagno incassato
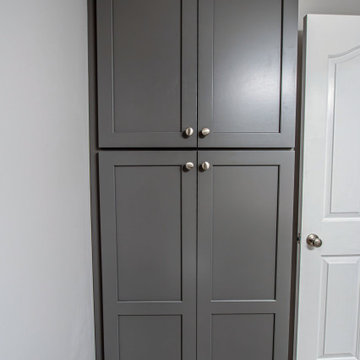
This former laundry room was converted into a powder room. Waypoint Living Spaces 410F Painted Boulder vanity, valet cabinet and linen closet was installed. Laminate countertop with 4” backsplash. Moen Camerist faucet in Spot Resist Stainless Steel. Moen Hamden towel ring and holder. Kohler Cimarron comfort height toilet with elongated bowl in white. The flooring is Mannington Adura Max Riviera White Sand 12 x 24 Floating Installation.
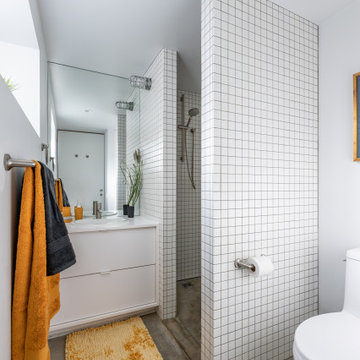
This home's basement was repurposed into the main living area of the home, with kitchen, dining, family room and full bathroom on one level. A sunken patio was created for added living space.
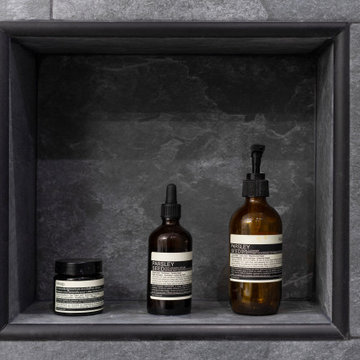
Idee per una piccola stanza da bagno padronale contemporanea con ante nere, WC sospeso, piastrelle in ceramica, pareti bianche, pavimento con piastrelle in ceramica, lavabo sottopiano, top in laminato, pavimento grigio, porta doccia scorrevole, top nero, un lavabo e mobile bagno incassato
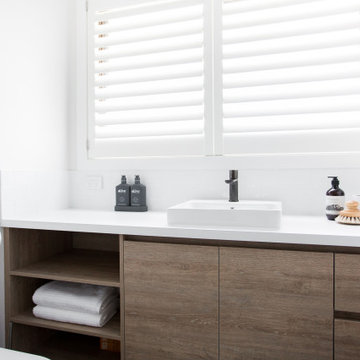
Updated Ensuite without moving plumbing. Upgraded vanity in timber look laminate and white subway tiles, plantation shutters and gunmetal tapware.
Foto di una piccola stanza da bagno contemporanea con ante lisce, ante in legno chiaro, doccia alcova, WC monopezzo, piastrelle bianche, piastrelle diamantate, pareti bianche, pavimento con piastrelle in ceramica, lavabo da incasso, top in laminato, pavimento grigio, porta doccia a battente, top bianco, un lavabo e mobile bagno incassato
Foto di una piccola stanza da bagno contemporanea con ante lisce, ante in legno chiaro, doccia alcova, WC monopezzo, piastrelle bianche, piastrelle diamantate, pareti bianche, pavimento con piastrelle in ceramica, lavabo da incasso, top in laminato, pavimento grigio, porta doccia a battente, top bianco, un lavabo e mobile bagno incassato
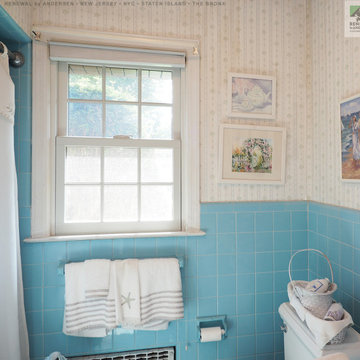
Pretty bathroom and new energy efficient window we installed. The retro style bathroom with blue ceramic tile and floral wallpaper looks great with this new white double hung window. Now is the perfect time to replace your windows with Renewal by Andersen of New Jersey, New York City, Staten Island and The Bronx.
. . . . . . . . . .
Replacing your windows and doors is just a phone call away -- Contact Us Today! 844-245-2799
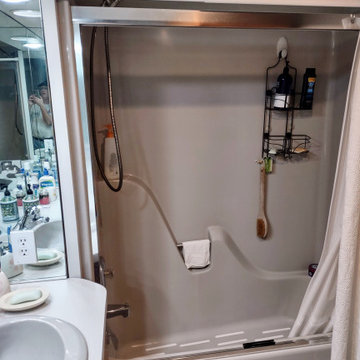
This is an "after" photo of the basement apartment bathroom.
Products Used:
* KILZ 3 Primer
* Sherwin-Williams Int. Satin Super Paint (Repose Gray)
* Sherwin-Williams Int. Semi-Gloss Pro Classic (Ex. White)
* DAP AMP Caulk
* USG Ceiling Panels (Radar)
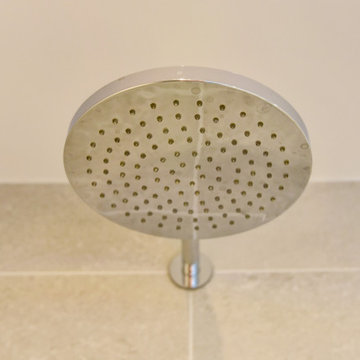
Multiple grey tones combine for this bathroom project in Hove, with traditional shaker-fitted furniture.
The Brief
Like many other bathroom renovations we tackle, this client sought to replace a traditional shower over bath with a walk-in shower space.
In terms of style, the space required a modernisation with a neutral design that wouldn’t age quickly.
The space needed to remain relatively spacious, yet with enough storage for all bathroom essentials. Other amenities like underfloor heating and a full-height towel rail were also favoured within the design.
Design Elements
Placing the shower in the corner of the room really dictated the remainder of the layout, with the fitted furniture then placed wall-to-wall beneath the window in the room.
The chosen furniture is a fitted option from British supplier R2. It is from their shaker style Stow range and has been selected in a complimenting Midnight Grey colourway.
The furniture is composed of a concealed cistern unit, semi-recessed basin space and then a two-drawer cupboard for storage. Atop, a White Marble work surface nicely finishes off this area of the room.
An R2 Altitude mirrored cabinet is used near the door area to add a little extra storage and important mirrored space.
Special Inclusions
The showering area required an inventive solution, resulting in small a platform being incorporated into the design. Within this area, a towel rail features, alongside a Crosswater shower screen and brassware from Arco.
The shower area shows the great tile combination that has been chosen for this space. A Natural Grey finish teams well with the Fusion Black accent tile used for the shower platform area.
Project Feedback
“My wife and I cannot speak highly enough of our recent kitchen and bathroom installations.
Alexanders were terrific all the way from initial estimate stage through to handover.
All of their fitters and staff were polite, professional, and very skilled tradespeople. We were very pleased that we asked them to carry out our work.“
The End Result
The result is a simple bath-to-shower room conversion that creates the spacious feel and modern design this client required.
Whether you’re considering a bath-to-shower redesign of your space or a simple bathroom renovation, discover how our expert designers can transform your space. Arrange a free design appointment in showroom or online today.
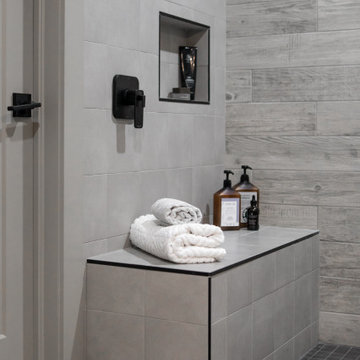
The master ensuite features a double vanity with a concrete look countertop, charcoal painted custom vanity and a large custom shower. The closet across from the vanity also houses the homeowner's washer and dryer. The walk-in closet can be accessed from the ensuite, as well as the bedroom.
Bagni con top in laminato e mobile bagno incassato - Foto e idee per arredare
5

