Bagni con piastrelle in pietra - Foto e idee per arredare
Filtra anche per:
Budget
Ordina per:Popolari oggi
81 - 100 di 37.090 foto
1 di 3
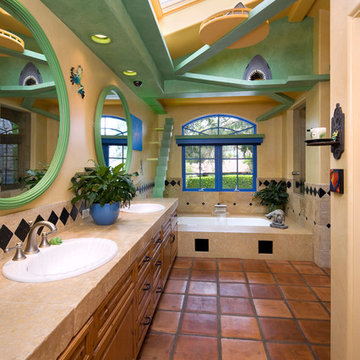
Mater bath features his/her sinks, whirlpool tub and catwalks. © Holly Lepere
Idee per una stanza da bagno boho chic con lavabo da incasso, ante in stile shaker, ante in legno scuro, doccia ad angolo, piastrelle beige, piastrelle in pietra, pareti beige, pavimento in terracotta e vasca sottopiano
Idee per una stanza da bagno boho chic con lavabo da incasso, ante in stile shaker, ante in legno scuro, doccia ad angolo, piastrelle beige, piastrelle in pietra, pareti beige, pavimento in terracotta e vasca sottopiano

This young family wanted a home that was bright, relaxed and clean lined which supported their desire to foster a sense of openness and enhance communication. Graceful style that would be comfortable and timeless was a primary goal.
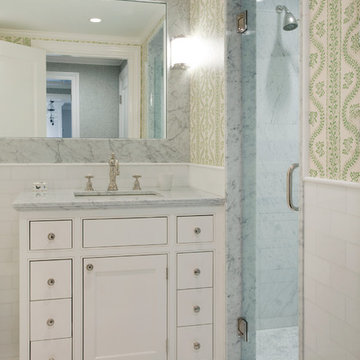
Master Bathroom :
Adams + Beasley Associates, Custom Builders : Photo by Eric Roth : Interior Design by Lewis Interiors
Immagine di una piccola stanza da bagno con doccia tradizionale con lavabo sottopiano, ante bianche, top in marmo, doccia alcova, WC a due pezzi, piastrelle bianche, piastrelle in pietra, pareti multicolore, pavimento in marmo e ante in stile shaker
Immagine di una piccola stanza da bagno con doccia tradizionale con lavabo sottopiano, ante bianche, top in marmo, doccia alcova, WC a due pezzi, piastrelle bianche, piastrelle in pietra, pareti multicolore, pavimento in marmo e ante in stile shaker
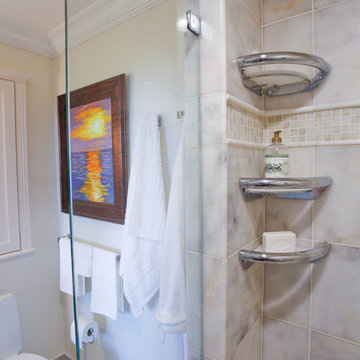
Photography: Patrick Brickman
Esempio di una piccola stanza da bagno con doccia classica con ante bianche, doccia alcova, piastrelle grigie, piastrelle in pietra, WC monopezzo, pareti bianche e pavimento in marmo
Esempio di una piccola stanza da bagno con doccia classica con ante bianche, doccia alcova, piastrelle grigie, piastrelle in pietra, WC monopezzo, pareti bianche e pavimento in marmo
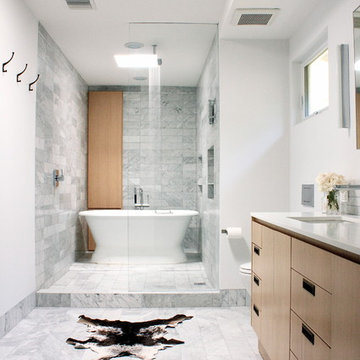
Catherine Chen Gallagher
Esempio di una stanza da bagno padronale contemporanea di medie dimensioni con lavabo sottopiano, ante lisce, ante in legno chiaro, top in quarzite, vasca freestanding, doccia aperta, piastrelle grigie, piastrelle in pietra, pareti bianche e pavimento in marmo
Esempio di una stanza da bagno padronale contemporanea di medie dimensioni con lavabo sottopiano, ante lisce, ante in legno chiaro, top in quarzite, vasca freestanding, doccia aperta, piastrelle grigie, piastrelle in pietra, pareti bianche e pavimento in marmo

Linda Oyama Bryan, photograper
This opulent Master Bathroom in Carrara marble features a free standing tub, separate his/hers vanities, gold sconces and chandeliers, and an oversize marble shower.
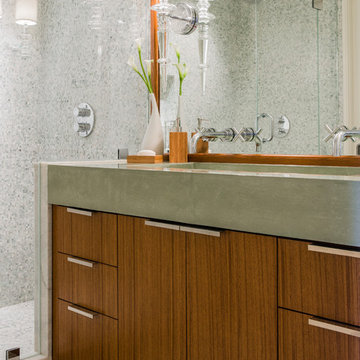
Michael Lee
Esempio di una stanza da bagno con doccia minimal di medie dimensioni con ante lisce, ante in legno scuro, top in cemento, doccia alcova, piastrelle grigie, piastrelle in pietra, lavabo rettangolare e top grigio
Esempio di una stanza da bagno con doccia minimal di medie dimensioni con ante lisce, ante in legno scuro, top in cemento, doccia alcova, piastrelle grigie, piastrelle in pietra, lavabo rettangolare e top grigio

Immagine di una stanza da bagno padronale tradizionale di medie dimensioni con vasca idromassaggio, doccia ad angolo, piastrelle grigie, piastrelle in pietra, pareti grigie, pavimento in gres porcellanato e pavimento beige

Here this 10' x 6' walk through shower sits behind the gorgeous tub deck.
Ispirazione per un'ampia stanza da bagno padronale mediterranea con lavabo sottopiano, ante con bugna sagomata, ante in legno bruno, top in granito, vasca da incasso, doccia aperta, WC a due pezzi, piastrelle multicolore, piastrelle in pietra, pareti marroni e pavimento in travertino
Ispirazione per un'ampia stanza da bagno padronale mediterranea con lavabo sottopiano, ante con bugna sagomata, ante in legno bruno, top in granito, vasca da incasso, doccia aperta, WC a due pezzi, piastrelle multicolore, piastrelle in pietra, pareti marroni e pavimento in travertino

The configuration of a structural wall at one end of the bathroom influenced the interior shape of the walk-in steam shower. The corner chases became home to two recessed shower caddies on either side of a niche where a Botticino marble bench resides. The walls are white, highly polished Thassos marble. For the custom mural, Thassos and Botticino marble chips were fashioned into a mosaic of interlocking eternity rings. The basket weave pattern on the shower floor pays homage to the provenance of the house.
The linen closet next to the shower was designed to look like it originally resided with the vanity--compatible in style, but not exactly matching. Like so many heirloom cabinets, it was created to look like a double chest with a marble platform between upper and lower cabinets. The upper cabinet doors have antique glass behind classic curved mullions that are in keeping with the eternity ring theme in the shower.
Photographer: Peter Rymwid
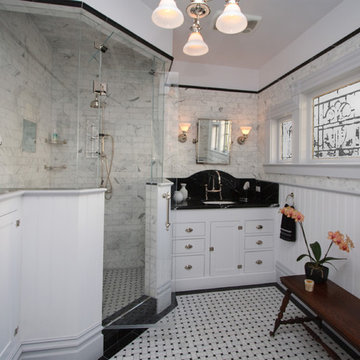
This Victorian bathroom is a study in black and white. It features a large custom shower, painted cabinets, beadboard wainscoting & subway tile.
Esempio di una stanza da bagno padronale vittoriana di medie dimensioni con lavabo sottopiano, ante bianche, top in granito, doccia ad angolo, pareti bianche, pavimento in marmo, ante in stile shaker, piastrelle bianche e piastrelle in pietra
Esempio di una stanza da bagno padronale vittoriana di medie dimensioni con lavabo sottopiano, ante bianche, top in granito, doccia ad angolo, pareti bianche, pavimento in marmo, ante in stile shaker, piastrelle bianche e piastrelle in pietra
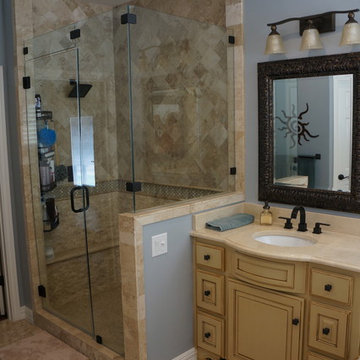
Servigon Construction Group
Esempio di una stanza da bagno padronale classica di medie dimensioni con lavabo sottopiano, ante con bugna sagomata, ante con finitura invecchiata, top in marmo, doccia ad angolo, WC monopezzo, piastrelle beige, piastrelle in pietra, pareti blu e pavimento in travertino
Esempio di una stanza da bagno padronale classica di medie dimensioni con lavabo sottopiano, ante con bugna sagomata, ante con finitura invecchiata, top in marmo, doccia ad angolo, WC monopezzo, piastrelle beige, piastrelle in pietra, pareti blu e pavimento in travertino

New 4 bedroom home construction artfully designed by E. Cobb Architects for a lively young family maximizes a corner street-to-street lot, providing a seamless indoor/outdoor living experience. A custom steel and glass central stairwell unifies the space and leads to a roof top deck leveraging a view of Lake Washington.
©2012 Steve Keating Photography
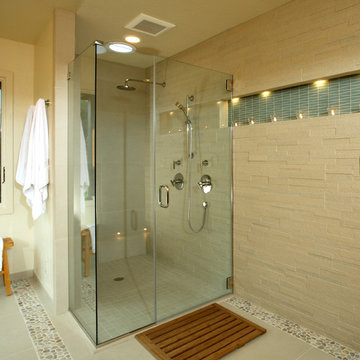
2012 National Best Bath Award, 1st Place Large Bath, and People's Pick Bath Winner NKBA National. Designed by Yuko Matsumoto, CKD, CBD.
Photographed by Douglas Johnson Photography

View for the master bedroom to the open bath.
Esempio di una piccola stanza da bagno padronale moderna con lavabo sottopiano, ante lisce, ante in legno chiaro, doccia aperta, piastrelle beige, top in superficie solida, piastrelle in pietra, pareti bianche, pavimento in pietra calcarea e doccia aperta
Esempio di una piccola stanza da bagno padronale moderna con lavabo sottopiano, ante lisce, ante in legno chiaro, doccia aperta, piastrelle beige, top in superficie solida, piastrelle in pietra, pareti bianche, pavimento in pietra calcarea e doccia aperta
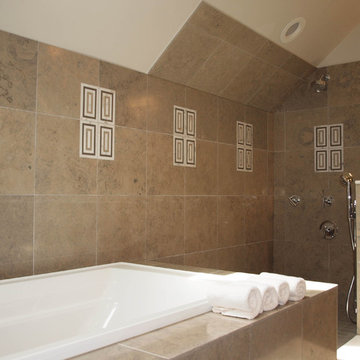
In place of a previous closet, a large shower with multiple showerheads and recessed niche was added. The once dominant bathtub was shifted to align with the shower, which also allowed for a bench to be added to the shower area.
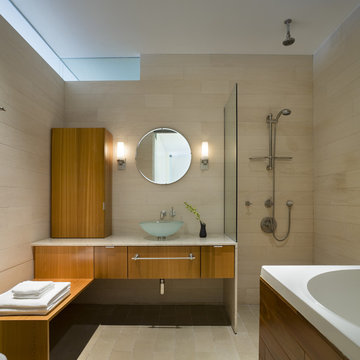
Foto di una stanza da bagno moderna con doccia aperta, piastrelle in pietra, lavabo a bacinella e doccia aperta
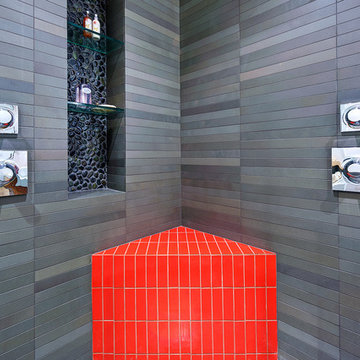
red bench provides a dash of color, the pebbles at the niche add texture. The glass shelves are set in from the face of the stone tile for a clean look.
Photo: Bay Area VR - Eli Poblitz

Towel Storage Niche: Towel storage made of Macassar Ebony veneer cabinetry with glass shelves. Wall covering by Larsen Fabrics purchased at Cowtan & Tout, San Francisco

Michael Lowry Photography
Immagine di una stanza da bagno padronale chic con lavabo sottopiano, vasca freestanding, doccia ad angolo, piastrelle grigie, pareti bianche, ante bianche, top in quarzo composito, piastrelle in pietra e pavimento in travertino
Immagine di una stanza da bagno padronale chic con lavabo sottopiano, vasca freestanding, doccia ad angolo, piastrelle grigie, pareti bianche, ante bianche, top in quarzo composito, piastrelle in pietra e pavimento in travertino
Bagni con piastrelle in pietra - Foto e idee per arredare
5

