Bagni con piastrelle in pietra - Foto e idee per arredare
Filtra anche per:
Budget
Ordina per:Popolari oggi
81 - 100 di 37.084 foto
1 di 3
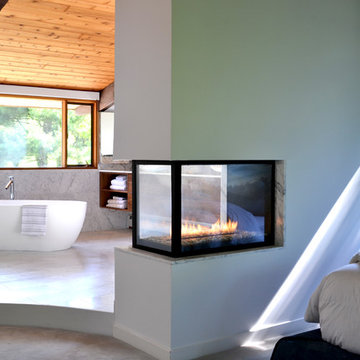
design by d.schmunk ids, general contractor, High Street Design, Siimsbury, CT. Photos by E. Barry of Rehabitat
Idee per una grande stanza da bagno padronale moderna con lavabo a bacinella, top in marmo, vasca freestanding, doccia a filo pavimento, WC monopezzo, piastrelle in pietra, pareti bianche e pavimento in marmo
Idee per una grande stanza da bagno padronale moderna con lavabo a bacinella, top in marmo, vasca freestanding, doccia a filo pavimento, WC monopezzo, piastrelle in pietra, pareti bianche e pavimento in marmo
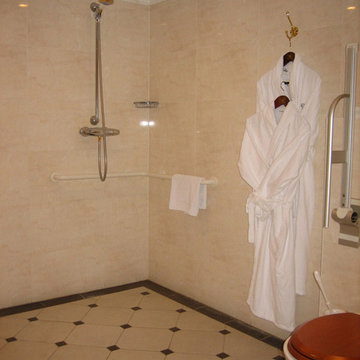
Random
Ispirazione per una stanza da bagno chic con doccia alcova, WC a due pezzi, piastrelle beige, piastrelle in pietra, pareti beige e pavimento con piastrelle a mosaico
Ispirazione per una stanza da bagno chic con doccia alcova, WC a due pezzi, piastrelle beige, piastrelle in pietra, pareti beige e pavimento con piastrelle a mosaico
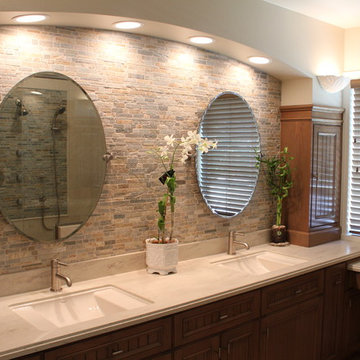
Immagine di una stanza da bagno padronale costiera di medie dimensioni con ante a filo, ante in legno scuro, top in superficie solida, piastrelle beige, piastrelle in pietra, doccia doppia, lavabo sottopiano, pareti beige e pavimento in gres porcellanato
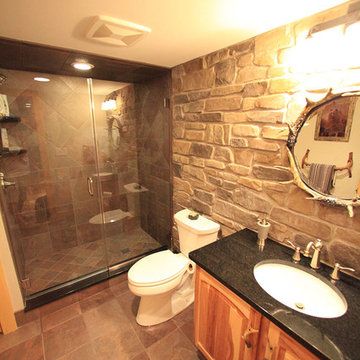
Custom Basement Renovation | Hickory | Bathroom
Foto di una stanza da bagno con doccia rustica di medie dimensioni con ante con bugna sagomata, ante in legno scuro, doccia alcova, WC a due pezzi, piastrelle nere, piastrelle marroni, piastrelle grigie, piastrelle in pietra, pareti grigie, pavimento con piastrelle in ceramica, lavabo sottopiano e top in granito
Foto di una stanza da bagno con doccia rustica di medie dimensioni con ante con bugna sagomata, ante in legno scuro, doccia alcova, WC a due pezzi, piastrelle nere, piastrelle marroni, piastrelle grigie, piastrelle in pietra, pareti grigie, pavimento con piastrelle in ceramica, lavabo sottopiano e top in granito
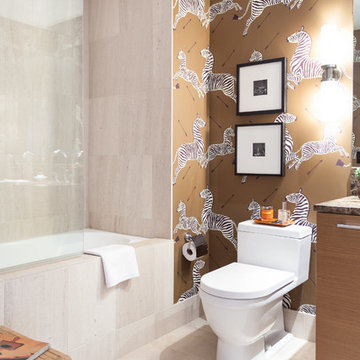
Kat Alves
Idee per una piccola stanza da bagno padronale design con lavabo sottopiano, ante lisce, ante in legno scuro, top in marmo, vasca ad alcova, vasca/doccia, WC monopezzo, piastrelle beige, piastrelle in pietra, pareti multicolore e pavimento in pietra calcarea
Idee per una piccola stanza da bagno padronale design con lavabo sottopiano, ante lisce, ante in legno scuro, top in marmo, vasca ad alcova, vasca/doccia, WC monopezzo, piastrelle beige, piastrelle in pietra, pareti multicolore e pavimento in pietra calcarea
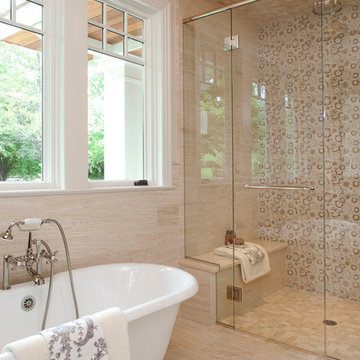
Interior Design: Vivid Interior
Builder: Hendel Homes
Photography: LandMark Photography
Ispirazione per una grande stanza da bagno padronale chic con lavabo sottopiano, ante con riquadro incassato, ante in legno bruno, top in marmo, vasca freestanding, doccia alcova, WC monopezzo, piastrelle beige, piastrelle in pietra, pareti beige e pavimento in travertino
Ispirazione per una grande stanza da bagno padronale chic con lavabo sottopiano, ante con riquadro incassato, ante in legno bruno, top in marmo, vasca freestanding, doccia alcova, WC monopezzo, piastrelle beige, piastrelle in pietra, pareti beige e pavimento in travertino
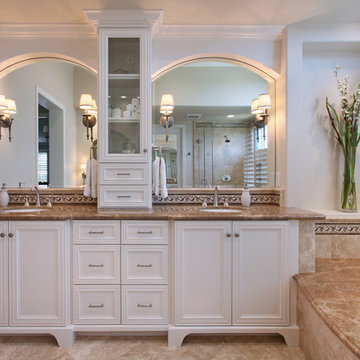
Beautifully detailed white cabinets are topped with elegant mocha emperador marble. Arched mirrors frame a functional center drawer tower.
Photo by Jeri Koegel
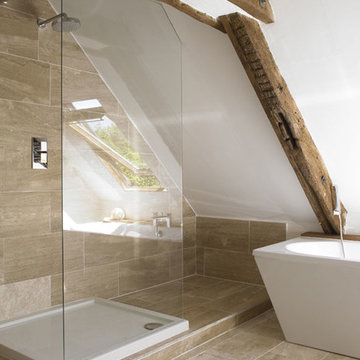
This bathroom was created in the attic space, although contemporary fittings they worked well with the traditional oak beams.
Immagine di una piccola stanza da bagno padronale minimal con vasca freestanding, doccia aperta, WC sospeso, piastrelle beige, piastrelle in pietra, pareti beige, pavimento in pietra calcarea, lavabo sospeso e top in legno
Immagine di una piccola stanza da bagno padronale minimal con vasca freestanding, doccia aperta, WC sospeso, piastrelle beige, piastrelle in pietra, pareti beige, pavimento in pietra calcarea, lavabo sospeso e top in legno
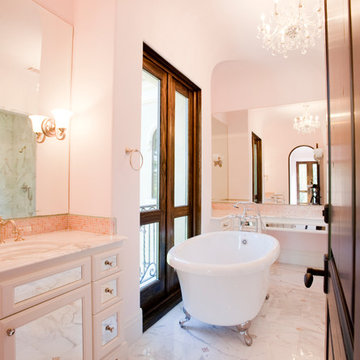
Photography: Julie Soefer
Foto di un'ampia stanza da bagno per bambini mediterranea con lavabo a bacinella, ante di vetro, ante bianche, top in marmo, vasca con piedi a zampa di leone, doccia alcova, WC a due pezzi, piastrelle bianche, piastrelle in pietra, pareti rosa e pavimento in marmo
Foto di un'ampia stanza da bagno per bambini mediterranea con lavabo a bacinella, ante di vetro, ante bianche, top in marmo, vasca con piedi a zampa di leone, doccia alcova, WC a due pezzi, piastrelle bianche, piastrelle in pietra, pareti rosa e pavimento in marmo
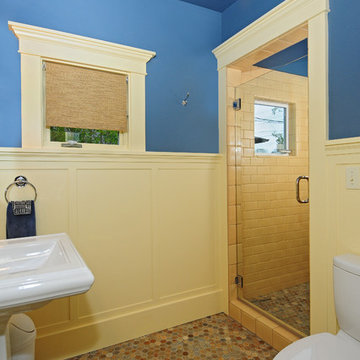
Immagine di una stanza da bagno con doccia stile americano con lavabo a colonna, doccia alcova, WC a due pezzi, piastrelle multicolore, piastrelle in pietra, pareti blu e pavimento in ardesia
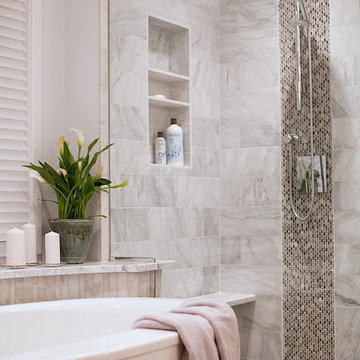
karissa Vantassel Photography
Ispirazione per una stanza da bagno padronale minimal di medie dimensioni con lavabo sottopiano, ante lisce, ante grigie, top in marmo, vasca freestanding, doccia ad angolo, WC a due pezzi, piastrelle grigie, piastrelle in pietra, pareti grigie e pavimento in gres porcellanato
Ispirazione per una stanza da bagno padronale minimal di medie dimensioni con lavabo sottopiano, ante lisce, ante grigie, top in marmo, vasca freestanding, doccia ad angolo, WC a due pezzi, piastrelle grigie, piastrelle in pietra, pareti grigie e pavimento in gres porcellanato
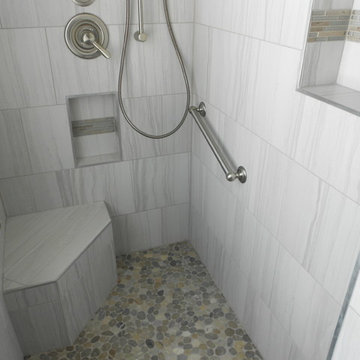
Natural stone floor, metal used metal edging not bull nose.
Immagine di una stanza da bagno moderna con doccia aperta, piastrelle grigie e piastrelle in pietra
Immagine di una stanza da bagno moderna con doccia aperta, piastrelle grigie e piastrelle in pietra
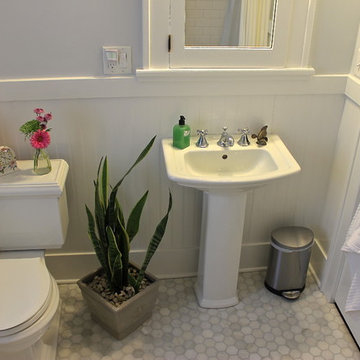
Idee per una piccola stanza da bagno chic con lavabo a colonna, vasca/doccia, WC a due pezzi, vasca da incasso, piastrelle grigie, nessun'anta, ante bianche, piastrelle in pietra, pareti grigie e pavimento in marmo
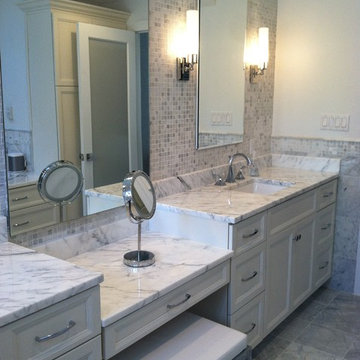
Beautiful carrera marble master bathroom accented with polished chrome hardware and fixtures.
Esempio di una grande stanza da bagno padronale moderna con lavabo sottopiano, ante con riquadro incassato, ante bianche, top in marmo, vasca freestanding, doccia ad angolo, WC monopezzo, piastrelle grigie, piastrelle in pietra, pareti grigie e pavimento in marmo
Esempio di una grande stanza da bagno padronale moderna con lavabo sottopiano, ante con riquadro incassato, ante bianche, top in marmo, vasca freestanding, doccia ad angolo, WC monopezzo, piastrelle grigie, piastrelle in pietra, pareti grigie e pavimento in marmo
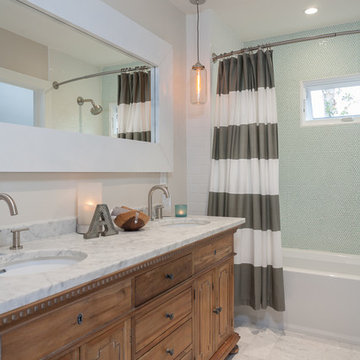
Tim Krueger Photographer
Idee per una stanza da bagno classica con lavabo sottopiano, ante in legno scuro, vasca ad alcova, vasca/doccia, piastrelle bianche, ante lisce, top in marmo e piastrelle in pietra
Idee per una stanza da bagno classica con lavabo sottopiano, ante in legno scuro, vasca ad alcova, vasca/doccia, piastrelle bianche, ante lisce, top in marmo e piastrelle in pietra

The goal of this project was to upgrade the builder grade finishes and create an ergonomic space that had a contemporary feel. This bathroom transformed from a standard, builder grade bathroom to a contemporary urban oasis. This was one of my favorite projects, I know I say that about most of my projects but this one really took an amazing transformation. By removing the walls surrounding the shower and relocating the toilet it visually opened up the space. Creating a deeper shower allowed for the tub to be incorporated into the wet area. Adding a LED panel in the back of the shower gave the illusion of a depth and created a unique storage ledge. A custom vanity keeps a clean front with different storage options and linear limestone draws the eye towards the stacked stone accent wall.
Houzz Write Up: https://www.houzz.com/magazine/inside-houzz-a-chopped-up-bathroom-goes-streamlined-and-swank-stsetivw-vs~27263720
The layout of this bathroom was opened up to get rid of the hallway effect, being only 7 foot wide, this bathroom needed all the width it could muster. Using light flooring in the form of natural lime stone 12x24 tiles with a linear pattern, it really draws the eye down the length of the room which is what we needed. Then, breaking up the space a little with the stone pebble flooring in the shower, this client enjoyed his time living in Japan and wanted to incorporate some of the elements that he appreciated while living there. The dark stacked stone feature wall behind the tub is the perfect backdrop for the LED panel, giving the illusion of a window and also creates a cool storage shelf for the tub. A narrow, but tasteful, oval freestanding tub fit effortlessly in the back of the shower. With a sloped floor, ensuring no standing water either in the shower floor or behind the tub, every thought went into engineering this Atlanta bathroom to last the test of time. With now adequate space in the shower, there was space for adjacent shower heads controlled by Kohler digital valves. A hand wand was added for use and convenience of cleaning as well. On the vanity are semi-vessel sinks which give the appearance of vessel sinks, but with the added benefit of a deeper, rounded basin to avoid splashing. Wall mounted faucets add sophistication as well as less cleaning maintenance over time. The custom vanity is streamlined with drawers, doors and a pull out for a can or hamper.
A wonderful project and equally wonderful client. I really enjoyed working with this client and the creative direction of this project.
Brushed nickel shower head with digital shower valve, freestanding bathtub, curbless shower with hidden shower drain, flat pebble shower floor, shelf over tub with LED lighting, gray vanity with drawer fronts, white square ceramic sinks, wall mount faucets and lighting under vanity. Hidden Drain shower system. Atlanta Bathroom.
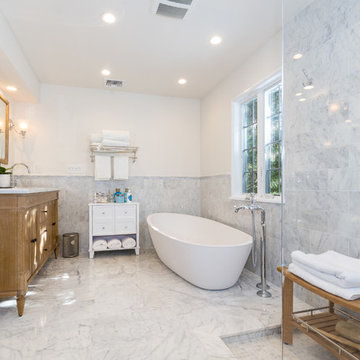
Crowded Master Bathroom was impeding the sale of a magnificent water front property. As a result we transformed the bathroom in to a light and airy space that beckons any home owner to enter to a spa looking space with upscale fixtures and amenities. We offered our client contractor discounted pricing toward the purchase of all Bathroom Plumbing Fittings including the vessel tub, vanity and bathroom fixtures. Tiles were provided at deep discounted while sale prices. Vanity top, Saddles and other marble pieces were all custom fabricated in our shops and installed by our Renovation Expert Technicians.
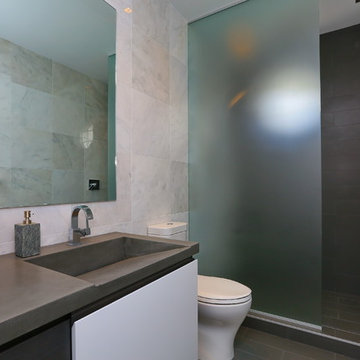
Ispirazione per una stanza da bagno minimal con lavabo integrato, ante lisce, ante bianche, top in cemento, doccia aperta, piastrelle grigie, piastrelle in pietra e doccia aperta
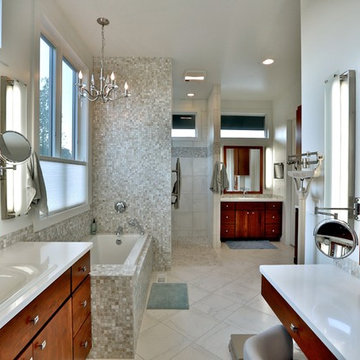
Gina Battaglia, Architect
Myles Beeson, Photographer
Ispirazione per una grande stanza da bagno padronale design con lavabo da incasso, ante lisce, ante in legno scuro, top in superficie solida, vasca da incasso, doccia a filo pavimento, WC a due pezzi, piastrelle bianche, piastrelle in pietra e pareti bianche
Ispirazione per una grande stanza da bagno padronale design con lavabo da incasso, ante lisce, ante in legno scuro, top in superficie solida, vasca da incasso, doccia a filo pavimento, WC a due pezzi, piastrelle bianche, piastrelle in pietra e pareti bianche
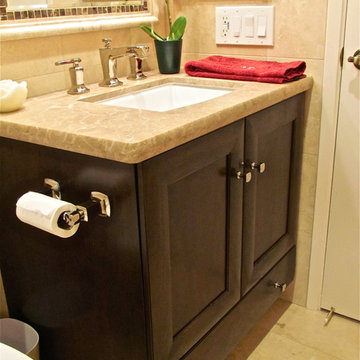
Gaia Kitchen & Bath
Ispirazione per una piccola stanza da bagno padronale chic con lavabo sottopiano, ante con riquadro incassato, ante in legno bruno, top in marmo, vasca ad alcova, vasca/doccia, piastrelle beige, piastrelle in pietra, WC a due pezzi, pareti beige e pavimento in marmo
Ispirazione per una piccola stanza da bagno padronale chic con lavabo sottopiano, ante con riquadro incassato, ante in legno bruno, top in marmo, vasca ad alcova, vasca/doccia, piastrelle beige, piastrelle in pietra, WC a due pezzi, pareti beige e pavimento in marmo
Bagni con piastrelle in pietra - Foto e idee per arredare
5

