Bagni con piastrelle in pietra - Foto e idee per arredare
Filtra anche per:
Budget
Ordina per:Popolari oggi
101 - 120 di 37.084 foto
1 di 3
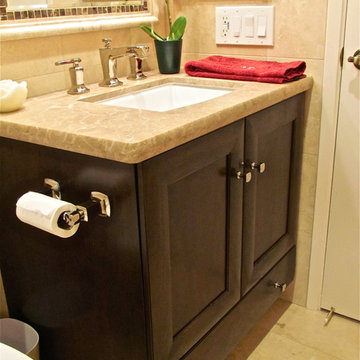
Gaia Kitchen & Bath
Ispirazione per una piccola stanza da bagno padronale chic con lavabo sottopiano, ante con riquadro incassato, ante in legno bruno, top in marmo, vasca ad alcova, vasca/doccia, piastrelle beige, piastrelle in pietra, WC a due pezzi, pareti beige e pavimento in marmo
Ispirazione per una piccola stanza da bagno padronale chic con lavabo sottopiano, ante con riquadro incassato, ante in legno bruno, top in marmo, vasca ad alcova, vasca/doccia, piastrelle beige, piastrelle in pietra, WC a due pezzi, pareti beige e pavimento in marmo
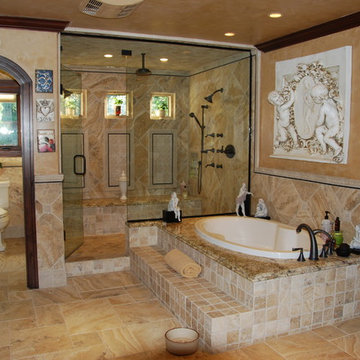
Immagine di una grande stanza da bagno padronale mediterranea con vasca da incasso, doccia alcova, WC a due pezzi, piastrelle beige, piastrelle in pietra, pareti beige, pavimento in travertino, top in granito e toilette
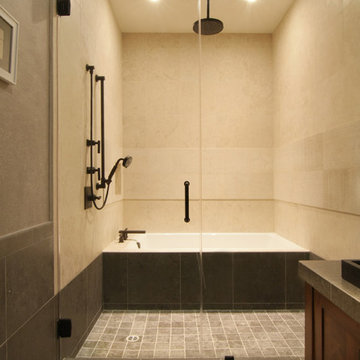
David William Photography
Foto di una stanza da bagno con doccia etnica di medie dimensioni con ante con riquadro incassato, ante in legno bruno, vasca da incasso, piastrelle beige, piastrelle in pietra, pareti marroni, pavimento in marmo, lavabo a bacinella, top in marmo e doccia alcova
Foto di una stanza da bagno con doccia etnica di medie dimensioni con ante con riquadro incassato, ante in legno bruno, vasca da incasso, piastrelle beige, piastrelle in pietra, pareti marroni, pavimento in marmo, lavabo a bacinella, top in marmo e doccia alcova

Photo: Tyler Van Stright, JLC Architecture
Architect: JLC Architecture
General Contractor: Naylor Construction
Interior Design: KW Designs
Immagine di una grande stanza da bagno padronale minimalista con ante lisce, ante in legno bruno, doccia aperta, piastrelle beige, piastrelle in pietra, pareti bianche, pavimento con piastrelle in ceramica, lavabo da incasso e top in quarzite
Immagine di una grande stanza da bagno padronale minimalista con ante lisce, ante in legno bruno, doccia aperta, piastrelle beige, piastrelle in pietra, pareti bianche, pavimento con piastrelle in ceramica, lavabo da incasso e top in quarzite
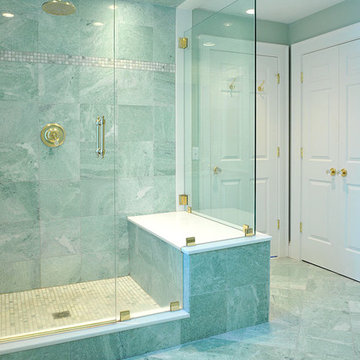
This bath originally had a small dark shower enclosed on three sides and an outdated tile floor. This new shower is 4' x 5' with a built in seat and rain shower. The all glass enclosure allows natural light to flood through the room from the window. The marble wall tile and floor tile are Ming Green.
Photo by Daniel Gagnon Photography.
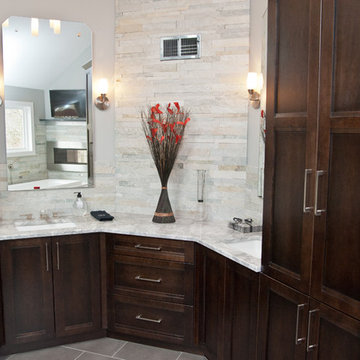
Project designed and developed by the Design Build Pros. Project managed and built by ProSkill Construction.
Immagine di una grande stanza da bagno padronale minimal con ante in stile shaker, ante in legno bruno, vasca da incasso, doccia alcova, WC monopezzo, piastrelle grigie, piastrelle bianche, piastrelle in pietra, pareti grigie, pavimento con piastrelle in ceramica, lavabo sottopiano e top in marmo
Immagine di una grande stanza da bagno padronale minimal con ante in stile shaker, ante in legno bruno, vasca da incasso, doccia alcova, WC monopezzo, piastrelle grigie, piastrelle bianche, piastrelle in pietra, pareti grigie, pavimento con piastrelle in ceramica, lavabo sottopiano e top in marmo

Beautiful Zen Bathroom inspired by Japanese Wabi Sabi principles. Custom Ipe bench seat with a custom floating Koa bathroom vanity. Stunning 12 x 24 tiles from Walker Zanger cover the walls floor to ceiling. The floor is completely waterproofed and covered with Basalt stepping stones surrounded by river rock. The bathroom is completed with a Stone Forest vessel sink and Grohe plumbing fixtures. The recessed shelf has recessed lighting that runs from the vanity into the shower area. Photo by Shannon Demma

Immagine di una grande stanza da bagno padronale design con vasca freestanding, ante lisce, ante in legno bruno, doccia alcova, piastrelle nere, piastrelle marroni, piastrelle in pietra, pareti bianche, pavimento in ardesia, lavabo a bacinella, top in granito, pavimento marrone e porta doccia a battente

KW Designs www.KWDesigns.com
Esempio di una grande stanza da bagno padronale contemporanea con vasca freestanding, doccia ad angolo, piastrelle beige, pareti blu, pavimento con piastrelle in ceramica, ante in legno bruno, piastrelle in pietra, pavimento beige, porta doccia a battente, WC a due pezzi, lavabo a bacinella e top in quarzo composito
Esempio di una grande stanza da bagno padronale contemporanea con vasca freestanding, doccia ad angolo, piastrelle beige, pareti blu, pavimento con piastrelle in ceramica, ante in legno bruno, piastrelle in pietra, pavimento beige, porta doccia a battente, WC a due pezzi, lavabo a bacinella e top in quarzo composito
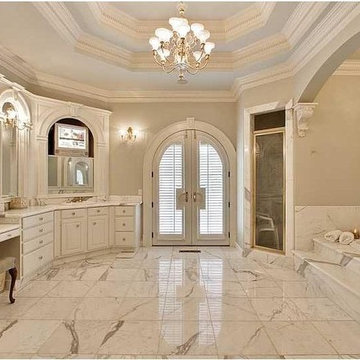
Calcutta Gold marble: master bath
Immagine di una grande stanza da bagno tradizionale con lavabo a bacinella, top in marmo, vasca da incasso, doccia ad angolo, piastrelle bianche, piastrelle in pietra, pareti beige e pavimento in marmo
Immagine di una grande stanza da bagno tradizionale con lavabo a bacinella, top in marmo, vasca da incasso, doccia ad angolo, piastrelle bianche, piastrelle in pietra, pareti beige e pavimento in marmo
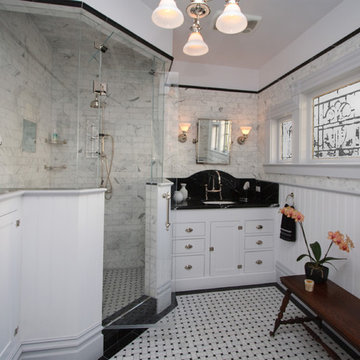
This Victorian bathroom is a study in black and white. It features a large custom shower, painted cabinets, beadboard wainscoting & subway tile.
Esempio di una stanza da bagno padronale vittoriana di medie dimensioni con lavabo sottopiano, ante bianche, top in granito, doccia ad angolo, pareti bianche, pavimento in marmo, ante in stile shaker, piastrelle bianche e piastrelle in pietra
Esempio di una stanza da bagno padronale vittoriana di medie dimensioni con lavabo sottopiano, ante bianche, top in granito, doccia ad angolo, pareti bianche, pavimento in marmo, ante in stile shaker, piastrelle bianche e piastrelle in pietra

Contrasting materials in the master bathroom with a view from the shower.
Immagine di una stanza da bagno padronale contemporanea di medie dimensioni con lavabo a bacinella, ante lisce, ante in legno bruno, vasca da incasso, doccia ad angolo, piastrelle beige, parquet scuro, top in legno, piastrelle in pietra, pareti bianche e top nero
Immagine di una stanza da bagno padronale contemporanea di medie dimensioni con lavabo a bacinella, ante lisce, ante in legno bruno, vasca da incasso, doccia ad angolo, piastrelle beige, parquet scuro, top in legno, piastrelle in pietra, pareti bianche e top nero

This bathroom was designed and built to the highest standards by Fratantoni Luxury Estates. Check out our Facebook Fan Page at www.Facebook.com/FratantoniLuxuryEstates
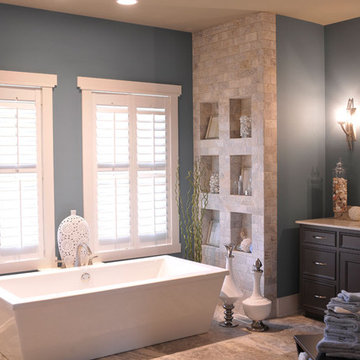
Idee per una stanza da bagno padronale design con vasca freestanding, ante a filo, ante in legno bruno, doccia ad angolo, piastrelle beige, piastrelle in pietra, pareti blu, lavabo sottopiano, pavimento marrone, porta doccia a battente, due lavabi e mobile bagno incassato
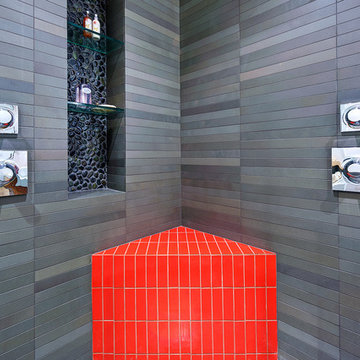
red bench provides a dash of color, the pebbles at the niche add texture. The glass shelves are set in from the face of the stone tile for a clean look.
Photo: Bay Area VR - Eli Poblitz
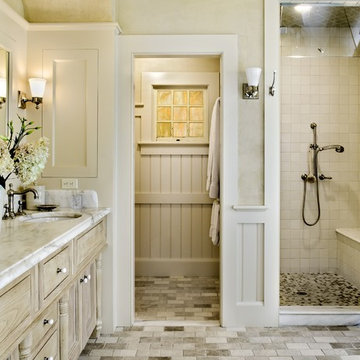
Rob Karosis Photography
www.robkarosis.com
Immagine di una stanza da bagno chic con lavabo sottopiano, ante con riquadro incassato, ante in legno chiaro, doccia alcova, piastrelle beige, piastrelle in pietra e pavimento beige
Immagine di una stanza da bagno chic con lavabo sottopiano, ante con riquadro incassato, ante in legno chiaro, doccia alcova, piastrelle beige, piastrelle in pietra e pavimento beige

Modern bathroom with glazed brick tile shower and custom tiled tub front in stone mosaic. Features wall mounted vanity with custom mirror and sconce installation. Complete with roman clay plaster wall & ceiling paint for a subtle texture.

Plain sliced black walnut and Calacatta Oro stone clad the master vanity. Basalt stone in various configurations finish the floor of the space and the walk-in shower. Custom stainless steel supports allow for the mirrors to float in the space while creating some separation of the master shower from the master bathroom.
Photos byChen + Suchart Studio LLC

Studio West
Idee per una grande stanza da bagno padronale minimalista con ante lisce, ante in legno scuro, piastrelle grigie, piastrelle in pietra, pareti grigie, pavimento in marmo, lavabo sottopiano, top in granito, pavimento beige, doccia ad angolo e doccia aperta
Idee per una grande stanza da bagno padronale minimalista con ante lisce, ante in legno scuro, piastrelle grigie, piastrelle in pietra, pareti grigie, pavimento in marmo, lavabo sottopiano, top in granito, pavimento beige, doccia ad angolo e doccia aperta

This traditional master bathroom is part of a full bedroom suite. It combines masculine and feminine elements to best suit both homeowners' tastes.
2011 ASID Award Winning Design
This 10,000 square foot home was built for a family who prized entertaining and wine, and who wanted a home that would serve them for the rest of their lives. Our goal was to build and furnish a European-inspired home that feels like ‘home,’ accommodates parties with over one hundred guests, and suits the homeowners throughout their lives.
We used a variety of stones, millwork, wallpaper, and faux finishes to compliment the large spaces & natural light. We chose furnishings that emphasize clean lines and a traditional style. Throughout the furnishings, we opted for rich finishes & fabrics for a formal appeal. The homes antiqued chandeliers & light-fixtures, along with the repeating hues of red & navy offer a formal tradition.
Of the utmost importance was that we create spaces for the homeowners lifestyle: wine & art collecting, entertaining, fitness room & sauna. We placed fine art at sight-lines & points of interest throughout the home, and we create rooms dedicated to the homeowners other interests.
Interior Design & Furniture by Martha O'Hara Interiors
Build by Stonewood, LLC
Architecture by Eskuche Architecture
Photography by Susan Gilmore
Bagni con piastrelle in pietra - Foto e idee per arredare
6

