Bagni con piastrelle in pietra e mobile bagno sospeso - Foto e idee per arredare
Filtra anche per:
Budget
Ordina per:Popolari oggi
61 - 80 di 1.274 foto
1 di 3

Ispirazione per una piccola stanza da bagno padronale minimalista con ante a filo, ante beige, doccia a filo pavimento, WC sospeso, piastrelle grigie, piastrelle in pietra, pareti beige, pavimento con piastrelle in ceramica, lavabo a bacinella, top in superficie solida, pavimento beige, top marrone, nicchia, un lavabo e mobile bagno sospeso
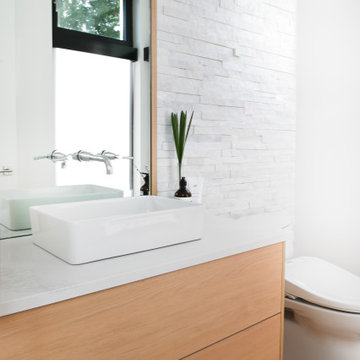
A contemporary west coast home inspired by its surrounding coastlines & greenbelt. With this busy family of all different professions, it was important to create optimal storage throughout the home to hide away odds & ends. A love of entertain made for a large kitchen, sophisticated wine storage & a pool table room for a hide away for the young adults. This space was curated for all ages of the home.
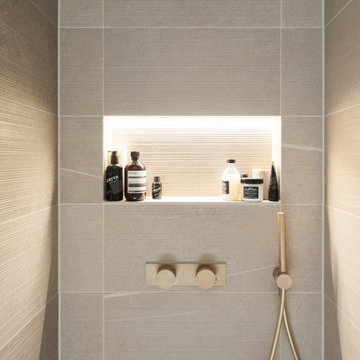
Foto di una stanza da bagno padronale minimal di medie dimensioni con ante in stile shaker, ante bianche, vasca freestanding, doccia aperta, WC sospeso, piastrelle beige, piastrelle in pietra, pareti bianche, top nero, un lavabo e mobile bagno sospeso
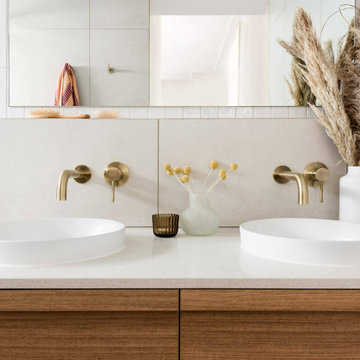
Family Bathroom Renovation in Melbourne. Bohemian styled and neutral tones anchored by the custom made timber double vanity, oval mirrors and tiger bronze fixtures. A free-standing bath and walk-in shower creating a sense of space
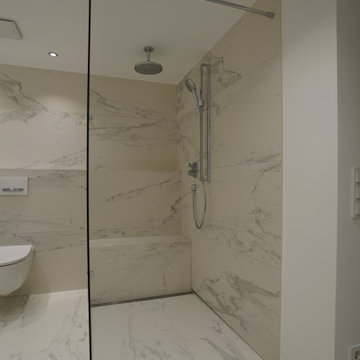
Esempio di un'ampia stanza da bagno con doccia minimalista con ante lisce, ante bianche, doccia a filo pavimento, WC sospeso, pistrelle in bianco e nero, piastrelle in pietra, pareti bianche, lavabo sospeso, pavimento bianco, doccia aperta, panca da doccia, un lavabo e mobile bagno sospeso

The goal of this project was to upgrade the builder grade finishes and create an ergonomic space that had a contemporary feel. This bathroom transformed from a standard, builder grade bathroom to a contemporary urban oasis. This was one of my favorite projects, I know I say that about most of my projects but this one really took an amazing transformation. By removing the walls surrounding the shower and relocating the toilet it visually opened up the space. Creating a deeper shower allowed for the tub to be incorporated into the wet area. Adding a LED panel in the back of the shower gave the illusion of a depth and created a unique storage ledge. A custom vanity keeps a clean front with different storage options and linear limestone draws the eye towards the stacked stone accent wall.
Houzz Write Up: https://www.houzz.com/magazine/inside-houzz-a-chopped-up-bathroom-goes-streamlined-and-swank-stsetivw-vs~27263720
The layout of this bathroom was opened up to get rid of the hallway effect, being only 7 foot wide, this bathroom needed all the width it could muster. Using light flooring in the form of natural lime stone 12x24 tiles with a linear pattern, it really draws the eye down the length of the room which is what we needed. Then, breaking up the space a little with the stone pebble flooring in the shower, this client enjoyed his time living in Japan and wanted to incorporate some of the elements that he appreciated while living there. The dark stacked stone feature wall behind the tub is the perfect backdrop for the LED panel, giving the illusion of a window and also creates a cool storage shelf for the tub. A narrow, but tasteful, oval freestanding tub fit effortlessly in the back of the shower. With a sloped floor, ensuring no standing water either in the shower floor or behind the tub, every thought went into engineering this Atlanta bathroom to last the test of time. With now adequate space in the shower, there was space for adjacent shower heads controlled by Kohler digital valves. A hand wand was added for use and convenience of cleaning as well. On the vanity are semi-vessel sinks which give the appearance of vessel sinks, but with the added benefit of a deeper, rounded basin to avoid splashing. Wall mounted faucets add sophistication as well as less cleaning maintenance over time. The custom vanity is streamlined with drawers, doors and a pull out for a can or hamper.
A wonderful project and equally wonderful client. I really enjoyed working with this client and the creative direction of this project.
Brushed nickel shower head with digital shower valve, freestanding bathtub, curbless shower with hidden shower drain, flat pebble shower floor, shelf over tub with LED lighting, gray vanity with drawer fronts, white square ceramic sinks, wall mount faucets and lighting under vanity. Hidden Drain shower system. Atlanta Bathroom.
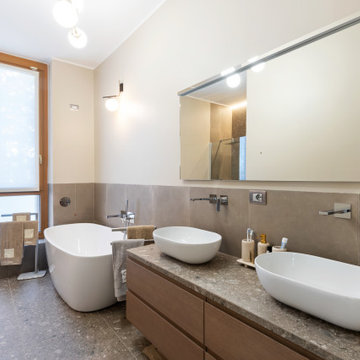
Evoluzione di un progetto di ristrutturazione completa appartamento da 110mq
Immagine di una grande stanza da bagno con doccia contemporanea con ante a filo, ante in legno chiaro, vasca freestanding, doccia a filo pavimento, WC a due pezzi, piastrelle grigie, piastrelle in pietra, pareti bianche, pavimento in gres porcellanato, lavabo a bacinella, top in pietra calcarea, pavimento grigio, doccia aperta, top grigio, due lavabi, mobile bagno sospeso e soffitto ribassato
Immagine di una grande stanza da bagno con doccia contemporanea con ante a filo, ante in legno chiaro, vasca freestanding, doccia a filo pavimento, WC a due pezzi, piastrelle grigie, piastrelle in pietra, pareti bianche, pavimento in gres porcellanato, lavabo a bacinella, top in pietra calcarea, pavimento grigio, doccia aperta, top grigio, due lavabi, mobile bagno sospeso e soffitto ribassato

Ispirazione per una grande stanza da bagno padronale minimal con ante lisce, ante bianche, vasca freestanding, piastrelle grigie, piastrelle in pietra, pareti bianche, pavimento con piastrelle in ceramica, lavabo sottopiano, top in quarzite, pavimento grigio, porta doccia a battente, top bianco, due lavabi e mobile bagno sospeso

Idee per un'ampia stanza da bagno padronale design con ante in legno bruno, vasca freestanding, doccia doppia, WC monopezzo, piastrelle grigie, piastrelle in pietra, pareti grigie, pavimento in marmo, lavabo a bacinella, top in marmo, pavimento grigio, doccia aperta, top grigio, panca da doccia, due lavabi, mobile bagno sospeso e ante lisce

For this home in the Canberra suburb of Forde, Studio Black Interiors gave the ensuite an interior design makeover. Studio Black was responsible for re-designing the ensuite and selecting the finishes and fixtures to make the ensuite feel more modern and practical for this family home. The ensuite features a timber vanity with a stone top, brushed nickel tapwear and custom mirrored shaving cabinets. Photography by Hcreations.

Progetto architettonico e Direzione lavori: arch. Valeria Federica Sangalli Gariboldi
General Contractor: ECO srl
Impresa edile: FR di Francesco Ristagno
Impianti elettrici: 3Wire
Impianti meccanici: ECO srl
Interior Artist: Paola Buccafusca
Fotografie: Federica Antonelli
Arredamento: Cavallini Linea C
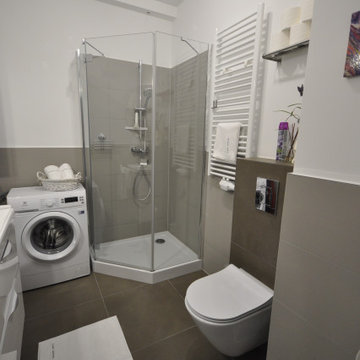
Ispirazione per una stanza da bagno padronale minimal di medie dimensioni con ante lisce, ante bianche, doccia ad angolo, WC a due pezzi, piastrelle grigie, piastrelle in pietra, pareti bianche, lavabo a bacinella, pavimento grigio, porta doccia a battente, un lavabo e mobile bagno sospeso
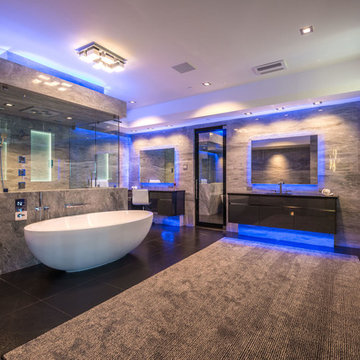
Luxurious monochrome master bathroom with wet room shower and freestanding tub is created for relaxation.
The space has an attractive detail - blue blacklight.

The goal of this project was to upgrade the builder grade finishes and create an ergonomic space that had a contemporary feel. This bathroom transformed from a standard, builder grade bathroom to a contemporary urban oasis. This was one of my favorite projects, I know I say that about most of my projects but this one really took an amazing transformation. By removing the walls surrounding the shower and relocating the toilet it visually opened up the space. Creating a deeper shower allowed for the tub to be incorporated into the wet area. Adding a LED panel in the back of the shower gave the illusion of a depth and created a unique storage ledge. A custom vanity keeps a clean front with different storage options and linear limestone draws the eye towards the stacked stone accent wall.
Houzz Write Up: https://www.houzz.com/magazine/inside-houzz-a-chopped-up-bathroom-goes-streamlined-and-swank-stsetivw-vs~27263720
The layout of this bathroom was opened up to get rid of the hallway effect, being only 7 foot wide, this bathroom needed all the width it could muster. Using light flooring in the form of natural lime stone 12x24 tiles with a linear pattern, it really draws the eye down the length of the room which is what we needed. Then, breaking up the space a little with the stone pebble flooring in the shower, this client enjoyed his time living in Japan and wanted to incorporate some of the elements that he appreciated while living there. The dark stacked stone feature wall behind the tub is the perfect backdrop for the LED panel, giving the illusion of a window and also creates a cool storage shelf for the tub. A narrow, but tasteful, oval freestanding tub fit effortlessly in the back of the shower. With a sloped floor, ensuring no standing water either in the shower floor or behind the tub, every thought went into engineering this Atlanta bathroom to last the test of time. With now adequate space in the shower, there was space for adjacent shower heads controlled by Kohler digital valves. A hand wand was added for use and convenience of cleaning as well. On the vanity are semi-vessel sinks which give the appearance of vessel sinks, but with the added benefit of a deeper, rounded basin to avoid splashing. Wall mounted faucets add sophistication as well as less cleaning maintenance over time. The custom vanity is streamlined with drawers, doors and a pull out for a can or hamper.
A wonderful project and equally wonderful client. I really enjoyed working with this client and the creative direction of this project.
Brushed nickel shower head with digital shower valve, freestanding bathtub, curbless shower with hidden shower drain, flat pebble shower floor, shelf over tub with LED lighting, gray vanity with drawer fronts, white square ceramic sinks, wall mount faucets and lighting under vanity. Hidden Drain shower system. Atlanta Bathroom.
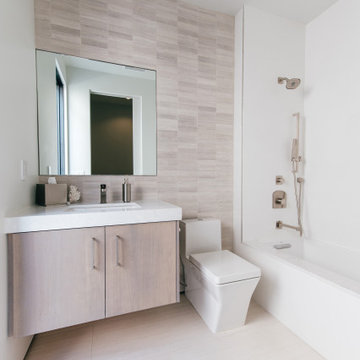
raked limestone wall tile complements the gray cabinetry throughout the home
Immagine di una piccola stanza da bagno con doccia costiera con ante lisce, ante grigie, vasca ad alcova, doccia alcova, WC monopezzo, piastrelle grigie, piastrelle in pietra, pareti bianche, pavimento in gres porcellanato, lavabo sottopiano, top in quarzo composito, pavimento bianco, doccia aperta, top bianco, nicchia, un lavabo e mobile bagno sospeso
Immagine di una piccola stanza da bagno con doccia costiera con ante lisce, ante grigie, vasca ad alcova, doccia alcova, WC monopezzo, piastrelle grigie, piastrelle in pietra, pareti bianche, pavimento in gres porcellanato, lavabo sottopiano, top in quarzo composito, pavimento bianco, doccia aperta, top bianco, nicchia, un lavabo e mobile bagno sospeso
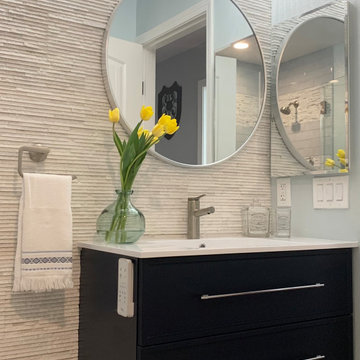
A creative use of natural materials and soft colors make this hall bathroom a standout
Esempio di una piccola stanza da bagno con doccia minimal con ante lisce, ante blu, doccia alcova, bidè, piastrelle bianche, piastrelle in pietra, pareti blu, pavimento con piastrelle in ceramica, lavabo sottopiano, top in quarzo composito, pavimento bianco, porta doccia a battente, top bianco, panca da doccia, un lavabo e mobile bagno sospeso
Esempio di una piccola stanza da bagno con doccia minimal con ante lisce, ante blu, doccia alcova, bidè, piastrelle bianche, piastrelle in pietra, pareti blu, pavimento con piastrelle in ceramica, lavabo sottopiano, top in quarzo composito, pavimento bianco, porta doccia a battente, top bianco, panca da doccia, un lavabo e mobile bagno sospeso

Esempio di una grande stanza da bagno padronale contemporanea con ante grigie, vasca freestanding, doccia a filo pavimento, piastrelle bianche, piastrelle in pietra, pareti bianche, pavimento in marmo, lavabo sottopiano, top in quarzite, pavimento bianco, porta doccia a battente, top bianco, panca da doccia, due lavabi e mobile bagno sospeso

Master bathroom with walk-in wet room featuring MTI Elise Soaking Tub. Floating maple his and her vanities with onyx finish countertops. Greyon basalt stone in the shower. Cloud limestone on the floor.
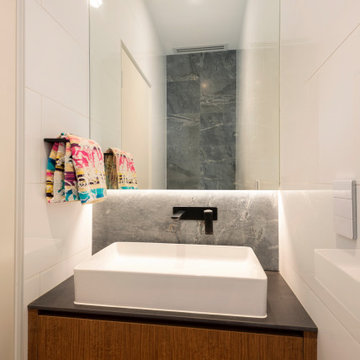
Guest powder room. Stone flagstone finish to floor and wall behind toilet. Wall hung toilet. Black push button flush and wall mounted taps. Backlit floating mirror shaving cabinet. White wall tiles. Stone splashback. Stone wall tile finish behind toilet

St. George's Terrace is our luxurious renovation of a grand, Grade II Listed garden apartment in the centre of Primrose Hill village, North London.
Meticulously renovated after 40 years in the same hands, we reinstated the grand salon, kitchen and dining room - added a Crittall style breakfast room, and dug out additional space at basement level to form a third bedroom and second bathroom.
Bagni con piastrelle in pietra e mobile bagno sospeso - Foto e idee per arredare
4

