Bagni con piastrelle in pietra e mobile bagno sospeso - Foto e idee per arredare
Filtra anche per:
Budget
Ordina per:Popolari oggi
21 - 40 di 1.338 foto
1 di 3
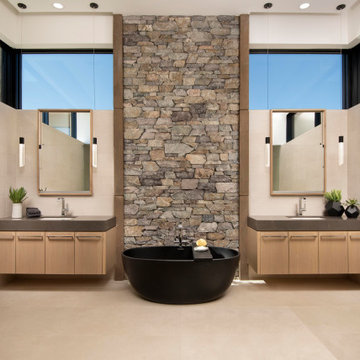
Due to the architecture of the house, a wall of ledgestone becomes a focal wall for a soaking tub and allows for split floating vanities, creating perfect symmetry in the space.
The tub is from Hydrosystems and is made of a volcanic composite blend with a matte finish.
The Village at Seven Desert Mountain—Scottsdale
Architecture: Drewett Works
Builder: Cullum Homes
Interiors: Ownby Design
Landscape: Greey | Pickett
Photographer: Dino Tonn
https://www.drewettworks.com/the-model-home-at-village-at-seven-desert-mountain/
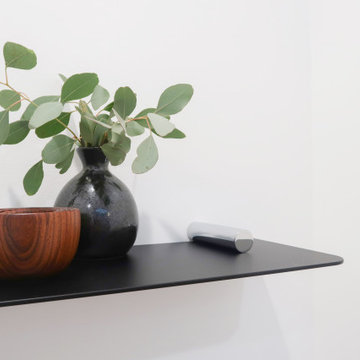
Master bath renovation from bath tub to walk-in shower
Idee per una stanza da bagno padronale minimal di medie dimensioni con ante lisce, ante beige, doccia aperta, bidè, piastrelle grigie, piastrelle in pietra, pareti bianche, pavimento in ardesia, lavabo a bacinella, pavimento grigio, doccia aperta, top bianco, nicchia e mobile bagno sospeso
Idee per una stanza da bagno padronale minimal di medie dimensioni con ante lisce, ante beige, doccia aperta, bidè, piastrelle grigie, piastrelle in pietra, pareti bianche, pavimento in ardesia, lavabo a bacinella, pavimento grigio, doccia aperta, top bianco, nicchia e mobile bagno sospeso

Master bathroom with walk-in wet room featuring MTI Elise Soaking Tub. Floating maple his and her vanities with onyx finish countertops. Greyon basalt stone in the shower. Cloud limestone on the floor.
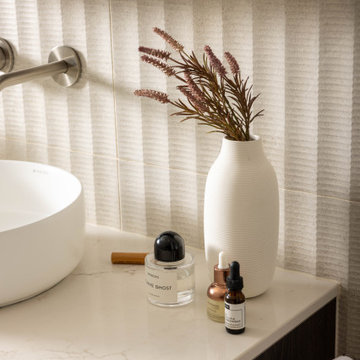
Idee per una stanza da bagno padronale moderna di medie dimensioni con ante marroni, vasca freestanding, doccia aperta, WC monopezzo, piastrelle beige, piastrelle in pietra, pareti beige, lavabo a bacinella, top in legno, doccia aperta, top bianco, un lavabo e mobile bagno sospeso
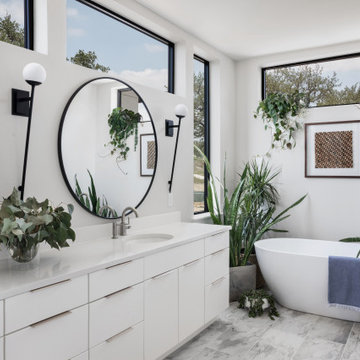
Foto di una grande stanza da bagno padronale minimal con ante lisce, ante bianche, vasca freestanding, piastrelle grigie, piastrelle in pietra, pareti bianche, pavimento con piastrelle in ceramica, lavabo sottopiano, top in quarzite, pavimento grigio, porta doccia a battente, top bianco, due lavabi e mobile bagno sospeso

Foto di un grande bagno di servizio stile americano con ante lisce, ante marroni, WC a due pezzi, piastrelle marroni, piastrelle in pietra, pareti rosse, pavimento in legno massello medio, lavabo integrato, top in granito, pavimento marrone, top nero, mobile bagno sospeso e travi a vista
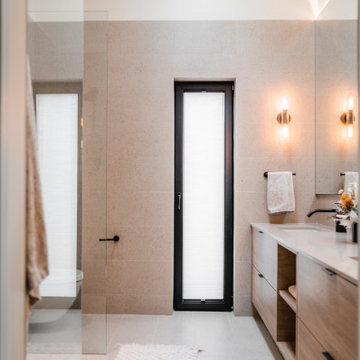
The principal ensuite is a space of calm. The subtly textured large floor tiles run up the walls, creating a cohesive feel. The oversized floor to ceiling window allows natural light to shine in, and the full wall mirror adds to the openness of the room. The vaulted ceiling and skylight adds height as well, making the room feel larger than it is. The open shower enclosed in custom glass alongside the floating vanity keep the space light and airy.

Immagine di una stanza da bagno padronale minimal di medie dimensioni con ante in stile shaker, ante bianche, WC sospeso, piastrelle beige, piastrelle in pietra, pareti bianche, top nero, un lavabo e mobile bagno sospeso

Master bathroom with walk-in wet room featuring MTI Elise Soaking Tub. Floating maple his and her vanities with onyx finish countertops. Greyon basalt stone in the shower. Cloud limestone on the floor.

The goal of this project was to upgrade the builder grade finishes and create an ergonomic space that had a contemporary feel. This bathroom transformed from a standard, builder grade bathroom to a contemporary urban oasis. This was one of my favorite projects, I know I say that about most of my projects but this one really took an amazing transformation. By removing the walls surrounding the shower and relocating the toilet it visually opened up the space. Creating a deeper shower allowed for the tub to be incorporated into the wet area. Adding a LED panel in the back of the shower gave the illusion of a depth and created a unique storage ledge. A custom vanity keeps a clean front with different storage options and linear limestone draws the eye towards the stacked stone accent wall.
Houzz Write Up: https://www.houzz.com/magazine/inside-houzz-a-chopped-up-bathroom-goes-streamlined-and-swank-stsetivw-vs~27263720
The layout of this bathroom was opened up to get rid of the hallway effect, being only 7 foot wide, this bathroom needed all the width it could muster. Using light flooring in the form of natural lime stone 12x24 tiles with a linear pattern, it really draws the eye down the length of the room which is what we needed. Then, breaking up the space a little with the stone pebble flooring in the shower, this client enjoyed his time living in Japan and wanted to incorporate some of the elements that he appreciated while living there. The dark stacked stone feature wall behind the tub is the perfect backdrop for the LED panel, giving the illusion of a window and also creates a cool storage shelf for the tub. A narrow, but tasteful, oval freestanding tub fit effortlessly in the back of the shower. With a sloped floor, ensuring no standing water either in the shower floor or behind the tub, every thought went into engineering this Atlanta bathroom to last the test of time. With now adequate space in the shower, there was space for adjacent shower heads controlled by Kohler digital valves. A hand wand was added for use and convenience of cleaning as well. On the vanity are semi-vessel sinks which give the appearance of vessel sinks, but with the added benefit of a deeper, rounded basin to avoid splashing. Wall mounted faucets add sophistication as well as less cleaning maintenance over time. The custom vanity is streamlined with drawers, doors and a pull out for a can or hamper.
A wonderful project and equally wonderful client. I really enjoyed working with this client and the creative direction of this project.
Brushed nickel shower head with digital shower valve, freestanding bathtub, curbless shower with hidden shower drain, flat pebble shower floor, shelf over tub with LED lighting, gray vanity with drawer fronts, white square ceramic sinks, wall mount faucets and lighting under vanity. Hidden Drain shower system. Atlanta Bathroom.
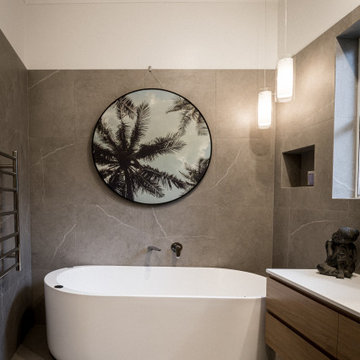
This was a main bathroom in an older federation style home in Lilyfield.
The clients required a clean , functional , contemporary style bathroom.
By introducing warm natural colours and materials , this bathroom works
well in conjunction with the older style furnishings and fittings throughout the home.
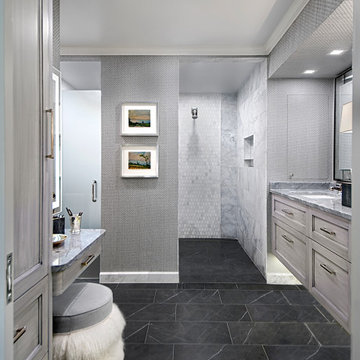
Master bathroom in Wilmette IL has curbless, doorless shower, gray slate floor and floating vanity.
Ispirazione per una grande stanza da bagno padronale classica con ante con riquadro incassato, ante grigie, doccia a filo pavimento, pareti grigie, pavimento in ardesia, lavabo da incasso, top in marmo, pavimento grigio, doccia aperta, top grigio, piastrelle grigie, piastrelle in pietra, due lavabi e mobile bagno sospeso
Ispirazione per una grande stanza da bagno padronale classica con ante con riquadro incassato, ante grigie, doccia a filo pavimento, pareti grigie, pavimento in ardesia, lavabo da incasso, top in marmo, pavimento grigio, doccia aperta, top grigio, piastrelle grigie, piastrelle in pietra, due lavabi e mobile bagno sospeso

Foto di un piccolo bagno di servizio moderno con ante grigie, piastrelle grigie, piastrelle in pietra, pareti grigie, lavabo sospeso, top grigio, mobile bagno sospeso e top in saponaria
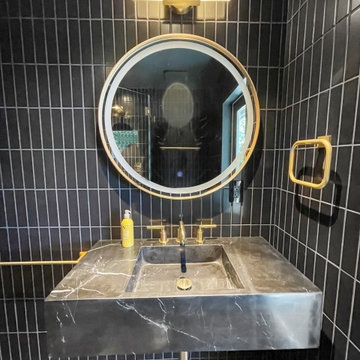
Custom Natural stone vanity
Esempio di un bagno di servizio di medie dimensioni con nessun'anta, ante nere, WC sospeso, piastrelle nere, piastrelle in pietra, pareti nere, pavimento in marmo, lavabo sospeso, top in quarzite, pavimento nero, top nero e mobile bagno sospeso
Esempio di un bagno di servizio di medie dimensioni con nessun'anta, ante nere, WC sospeso, piastrelle nere, piastrelle in pietra, pareti nere, pavimento in marmo, lavabo sospeso, top in quarzite, pavimento nero, top nero e mobile bagno sospeso

Großzügiges, offenes Wellnessbad mit Doppelwaschbecken von Falper und einem Hamam von Effe. Planung, Design und Lieferung durch acqua design - exklusive badkonzepte

A creative use of natural materials and soft colors make this hall bathroom a standout
Immagine di una piccola stanza da bagno con doccia design con ante lisce, ante blu, doccia alcova, bidè, piastrelle bianche, piastrelle in pietra, pareti blu, pavimento con piastrelle in ceramica, lavabo sottopiano, top in quarzo composito, pavimento bianco, porta doccia a battente, top bianco, panca da doccia, un lavabo e mobile bagno sospeso
Immagine di una piccola stanza da bagno con doccia design con ante lisce, ante blu, doccia alcova, bidè, piastrelle bianche, piastrelle in pietra, pareti blu, pavimento con piastrelle in ceramica, lavabo sottopiano, top in quarzo composito, pavimento bianco, porta doccia a battente, top bianco, panca da doccia, un lavabo e mobile bagno sospeso

With pale vertical cedar cladding, granite and clean lines, this contemporary family home has a decidedly mid-century Palm Springs aesthetic.
Backing onto a bush reserve, the home makes the most of its lush setting by incorporating a stunning courtyard off the living area. Native bush and a travertine wall form a dramatic backdrop to the pool, with aquila decking running to a sunken outdoor living room, complete with fireplace and skylights - creating the perfect social focal point for year-round relaxing and entertaining.
Interior detailing continues the modernist aesthetic. An open-tread suspended timber staircase floats in the entry foyer. Concrete floors, black-framed glazing and white walls feature in the main living areas. Appliances in the kitchen are integrated behind American oak cabinetry. A butler’s pantry lives up to its utilitarian nature with a morning prep station of toaster, jug and blender on one side, and a wine and cocktail making station on the other.
Layout allows for separation from busy family life. The sole upper level bedroom is the master suite - forming a welcoming sanctuary to retreat to. There’s a window-seat for reading in the sun, an in-built desk, ensuite and walk in robe.
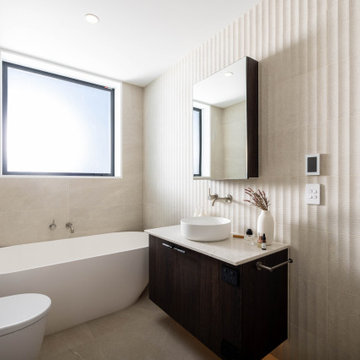
Ispirazione per una stanza da bagno padronale minimalista di medie dimensioni con ante marroni, vasca freestanding, doccia aperta, WC monopezzo, piastrelle beige, piastrelle in pietra, pareti beige, lavabo a bacinella, top in legno, doccia aperta, top bianco, un lavabo e mobile bagno sospeso
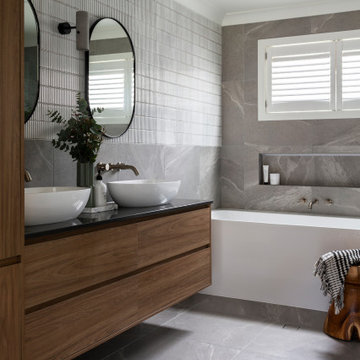
For this home in the Canberra suburb of Forde, Studio Black Interiors gave this bathroom an interior design makeover. Studio Black was responsible for re-designing the bathroom and selecting the finishes and fixtures to make the space feel more modern and practical for this family home. The bathroom features a timber vanity with a stone top, brushed nickel tapwear back to wall bath and oval mirrors. Photography by Hcreations.
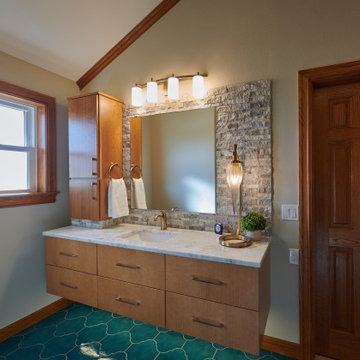
This is the tub view showing floor to ceiling wall tile with 2 closet entry doors on either side. Also pictured is the shower entry wall with artwork. This bathroom also features 2 floating vanity areas.
Bagni con piastrelle in pietra e mobile bagno sospeso - Foto e idee per arredare
2

