Bagni con piastrelle grigie e pavimento con piastrelle effetto legno - Foto e idee per arredare
Filtra anche per:
Budget
Ordina per:Popolari oggi
101 - 120 di 449 foto
1 di 3
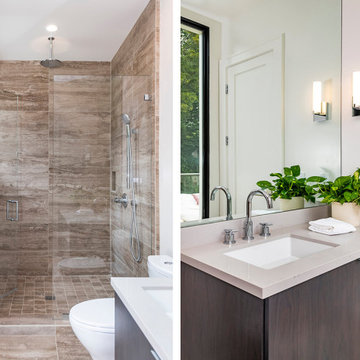
We were approached by a San Francisco firefighter to design a place for him and his girlfriend to live while also creating additional units he could sell to finance the project. He grew up in the house that was built on this site in approximately 1886. It had been remodeled repeatedly since it was first built so that there was only one window remaining that showed any sign of its Victorian heritage. The house had become so dilapidated over the years that it was a legitimate candidate for demolition. Furthermore, the house straddled two legal parcels, so there was an opportunity to build several new units in its place. At our client’s suggestion, we developed the left building as a duplex of which they could occupy the larger, upper unit and the right building as a large single-family residence. In addition to design, we handled permitting, including gathering support by reaching out to the surrounding neighbors and shepherding the project through the Planning Commission Discretionary Review process. The Planning Department insisted that we develop the two buildings so they had different characters and could not be mistaken for an apartment complex. The duplex design was inspired by Albert Frey’s Palm Springs modernism but clad in fibre cement panels and the house design was to be clad in wood. Because the site was steeply upsloping, the design required tall, thick retaining walls that we incorporated into the design creating sunken patios in the rear yards. All floors feature generous 10 foot ceilings and large windows with the upper, bedroom floors featuring 11 and 12 foot ceilings. Open plans are complemented by sleek, modern finishes throughout.
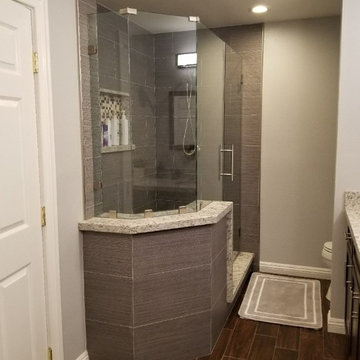
Idee per una grande stanza da bagno padronale contemporanea con ante in stile shaker, ante in legno bruno, piastrelle grigie, top in quarzo composito, porta doccia a battente, vasca idromassaggio, doccia ad angolo, WC monopezzo, piastrelle in ardesia, pareti bianche, pavimento con piastrelle effetto legno, lavabo sottopiano, pavimento marrone, top multicolore, due lavabi e mobile bagno incassato

Ispirazione per una stanza da bagno padronale country con consolle stile comò, ante in legno bruno, vasca freestanding, piastrelle grigie, piastrelle in pietra, pavimento con piastrelle effetto legno, pavimento marrone, top beige, due lavabi, mobile bagno freestanding, travi a vista e pareti in mattoni
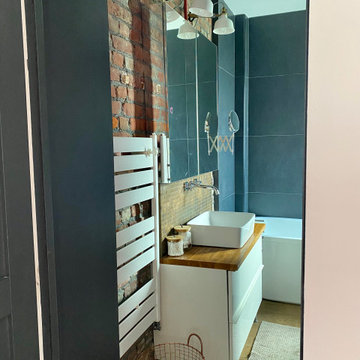
Salle de bain avec mur de brique. Carrelage imitation parquet chêne au sol. Carrelage mural gris grands carreaux. Meuble vasque blanc brillant avec tiroirs, plan de toilette en bois chêne avec vasque en céramique blanche. Baignoire îlot. Robinet mural chromée. Robinetterie chromée sur pied. Fenêtre. Etagère de rangement sur mesure. Grand miroir armoire. Spots encastrés au plafond.
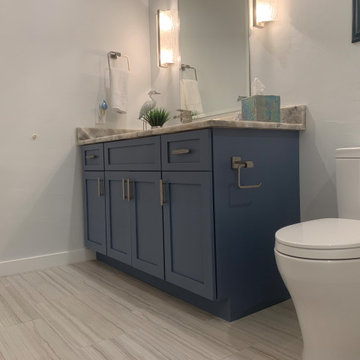
Immagine di una stanza da bagno tradizionale di medie dimensioni con ante in stile shaker, ante blu, WC a due pezzi, piastrelle grigie, pavimento con piastrelle effetto legno, lavabo sottopiano, top in quarzite, pavimento grigio, top beige, un lavabo e mobile bagno incassato
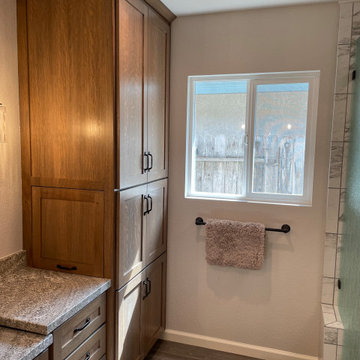
Completely remodeled main bathroom. Enlarged tile shower with bench and dual heads; used existing drain location. Dual vessel sinks at custom heights. Corner upper storage and TV. Linen cabinet with grooming appliance garage. Partitioned toilet
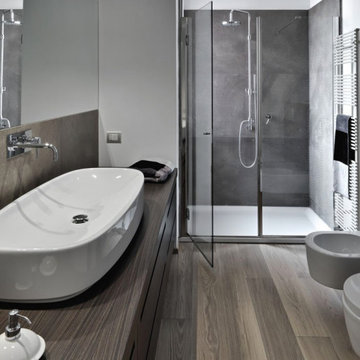
Foto di una grande e stretta e lunga stanza da bagno padronale moderna con ante lisce, ante marroni, zona vasca/doccia separata, WC monopezzo, piastrelle grigie, piastrelle di cemento, pareti bianche, pavimento con piastrelle effetto legno, lavabo rettangolare, top in legno, pavimento marrone, porta doccia a battente, top marrone, un lavabo, mobile bagno incassato e soffitto a volta

Experience modern opulence with our stunning double sink vanity and dual mirrors, where functionality meets impeccable style.
Ispirazione per una stanza da bagno padronale tradizionale di medie dimensioni con consolle stile comò, ante bianche, vasca ad alcova, zona vasca/doccia separata, WC monopezzo, piastrelle grigie, piastrelle in ceramica, pareti grigie, pavimento con piastrelle effetto legno, lavabo sottopiano, top in quarzo composito, pavimento marrone, porta doccia a battente, top bianco, panca da doccia, due lavabi e mobile bagno incassato
Ispirazione per una stanza da bagno padronale tradizionale di medie dimensioni con consolle stile comò, ante bianche, vasca ad alcova, zona vasca/doccia separata, WC monopezzo, piastrelle grigie, piastrelle in ceramica, pareti grigie, pavimento con piastrelle effetto legno, lavabo sottopiano, top in quarzo composito, pavimento marrone, porta doccia a battente, top bianco, panca da doccia, due lavabi e mobile bagno incassato
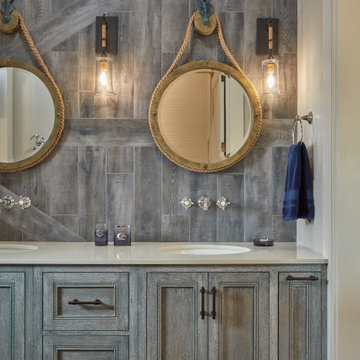
Esempio di una stanza da bagno stile marinaro con ante con riquadro incassato, ante grigie, piastrelle grigie, piastrelle effetto legno, pareti bianche, pavimento con piastrelle effetto legno, lavabo sottopiano, pavimento marrone, top beige, due lavabi e mobile bagno sospeso
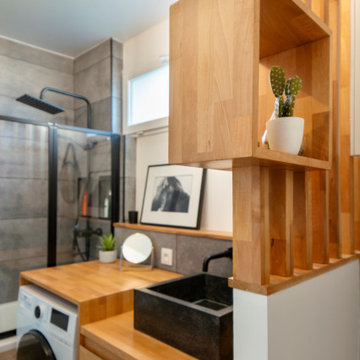
Pour cette salle de bain, nous avons réuni les WC et l’ancienne salle de bain en une seule pièce pour plus de lisibilité et plus d’espace. La création d’un claustra vient séparer les deux fonctions. Puis du mobilier sur-mesure vient parfaitement compléter les rangements de cette salle de bain en intégrant la machine à laver.
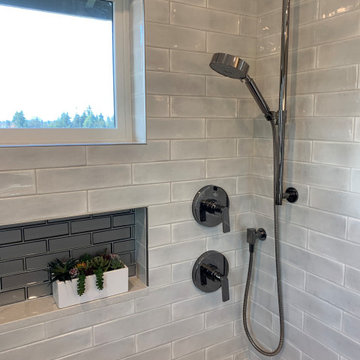
Foto di una stanza da bagno padronale moderna di medie dimensioni con ante lisce, ante nere, doccia alcova, WC a due pezzi, piastrelle grigie, piastrelle di vetro, pareti grigie, pavimento con piastrelle effetto legno, lavabo a bacinella, top in quarzo composito, pavimento grigio, porta doccia scorrevole, top bianco, nicchia, panca da doccia, due lavabi e mobile bagno sospeso
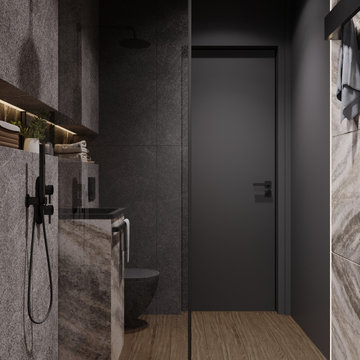
Immagine di una stanza da bagno con doccia contemporanea di medie dimensioni con ante lisce, ante grigie, doccia a filo pavimento, WC sospeso, piastrelle grigie, piastrelle in gres porcellanato, pareti grigie, pavimento con piastrelle effetto legno, lavabo sottopiano, top in marmo, pavimento marrone, doccia aperta, top grigio, un lavabo e mobile bagno freestanding
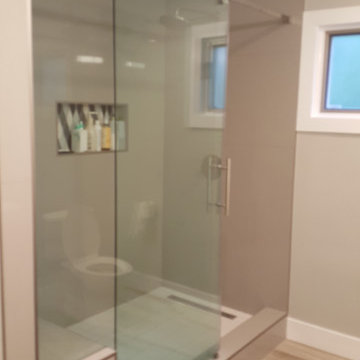
We remodeled the kitchen, bathroom, living room, and entry way. The kitchen has new set shaker cabinets, solid surface countertop, wood flooring, new set of appliances, recessed lighting, and more. The kitchen has a custom built kitchen island with a stovetop and floating hood range. The bathroom has a new glass shower enclosure with a custom niche, rainfall shower head, and white ceramic tiles. We also renovated the fireplace of the homes with a modern look with texture tile and a solid back mantle.

Full remodeled secondary bathroom with unique tile selection and matte gold hardware.
Immagine di una stanza da bagno per bambini classica di medie dimensioni con ante con bugna sagomata, ante bianche, vasca ad alcova, doccia ad angolo, WC a due pezzi, piastrelle grigie, piastrelle effetto legno, pareti beige, pavimento con piastrelle effetto legno, lavabo sottopiano, top in quarzo composito, pavimento grigio, porta doccia a battente, top bianco, due lavabi e mobile bagno incassato
Immagine di una stanza da bagno per bambini classica di medie dimensioni con ante con bugna sagomata, ante bianche, vasca ad alcova, doccia ad angolo, WC a due pezzi, piastrelle grigie, piastrelle effetto legno, pareti beige, pavimento con piastrelle effetto legno, lavabo sottopiano, top in quarzo composito, pavimento grigio, porta doccia a battente, top bianco, due lavabi e mobile bagno incassato

Bagno padronale con mobile sospeso in legno di rovere, piano in gres effetto marmo e 2 lavabi in appoggio con rubinetteria nera a parete. Portasciugamani a soffitto, doccia con panca.
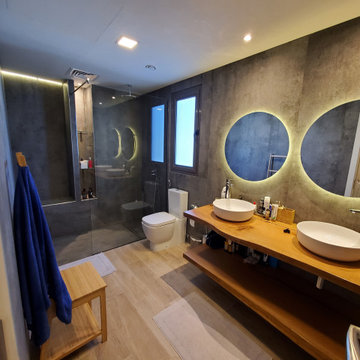
Immagine di una stanza da bagno padronale moderna di medie dimensioni con piastrelle grigie, pavimento con piastrelle effetto legno, lavabo a consolle, top in legno, doccia aperta, due lavabi e mobile bagno sospeso
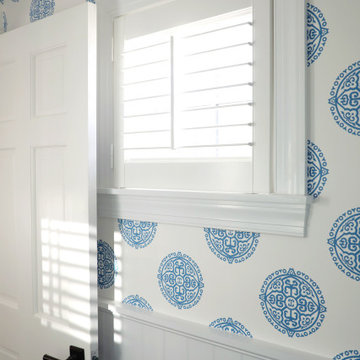
Foto di una stanza da bagno country con ante bianche, doccia ad angolo, piastrelle grigie, pareti blu, pavimento con piastrelle effetto legno, pavimento grigio, porta doccia a battente, un lavabo e carta da parati
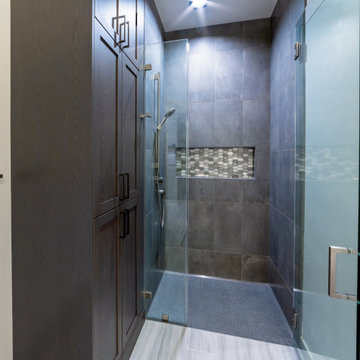
Remodeling a home to include modern styling. Kitchen cabinets to a 10 foot + ceiling using a wood-grain high pressure laminate by Egger -- custom cabinets by Wood-Mode -- in Gladstone Oak. Doulbe island provide plenty of prep space while tall pantries with pocket doors allow small appliances and typical kitchen clutter to be hidden away from view. Two bathrooms and the laundry were included in the remodel -- these in a simple Shaker doorstyle with a dark finish on oak. Dramatic & beautiful!
Photos by Dan Brannon
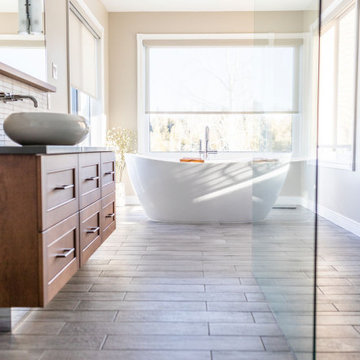
The renovation was designed around the premise of being able to shower
or bathe and enjoy the beautiful country vistas from all angles. A beautiful free-standing
tub was centred among the oversized windows which lightened that end of the bathroom.
A European inspired walk through shower was created with an integrated tiled drain.
The six foot wide floor-to-ceiling glass wall provides drama with its simplicity. A
feature wall was created in the shower to house the plumbing and was kept sleek and
simple with natural looking tiles. The barnboard looking floor was inspired by the
surrounding barns on the property. The graceful lines of the tub are reflected in the
vessel sinks that sit atop the two maple Miralis vanities. A mirrored toe kick was used to
create the illusion of suspension while still providing long term structural stability. The
wooden ledge above the vanity acts as a landing zone for toothbrushes and makeup which
maximizes the space of the shallower vanity. The clean lines of the space draw your eye to
the outside and the air and light flows through the bathroom.
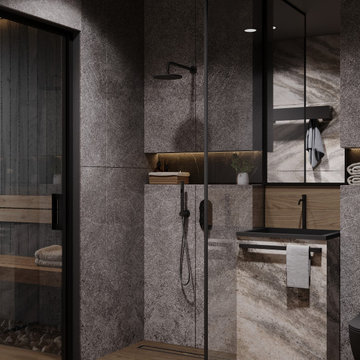
Foto di una stanza da bagno con doccia design di medie dimensioni con ante lisce, ante grigie, doccia a filo pavimento, WC sospeso, piastrelle grigie, piastrelle in gres porcellanato, pareti grigie, pavimento con piastrelle effetto legno, lavabo sottopiano, top in marmo, pavimento marrone, doccia aperta, top grigio, un lavabo e mobile bagno freestanding
Bagni con piastrelle grigie e pavimento con piastrelle effetto legno - Foto e idee per arredare
6

