Bagni con piastrelle grigie e pavimento con piastrelle effetto legno - Foto e idee per arredare
Ordina per:Popolari oggi
121 - 140 di 449 foto
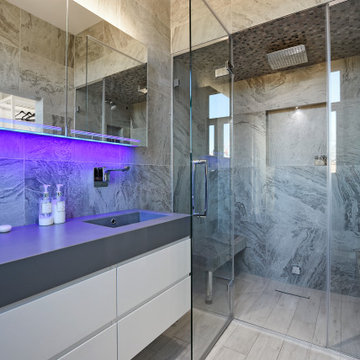
This master ensuite has a serious wow factor about it! It's a space which keeps on giving as you walk through from the bedroom into the dressing area are are met by the beautiful age like free-standing bath, turn another corner and the concrete basin amazes you, turn once more for the star of the show - a luxurious shower steam room! The guest shower room also acts as a cloakroom and we feel that it's always nice to give your guests a conversation starter after they've visited your facilities! This moulded glass basin mixer is more like a piece of art. The way the water is pulled upwards by a whirlpool then trickled out over the organic open spout is mesmerising!
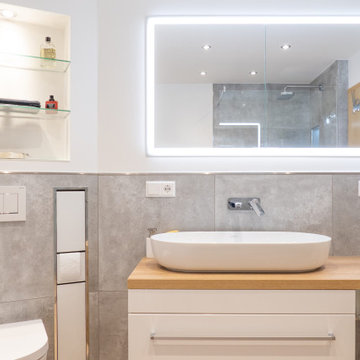
Foto di una stanza da bagno minimal con ante bianche, vasca ad angolo, doccia a filo pavimento, WC a due pezzi, piastrelle grigie, pareti bianche, pavimento con piastrelle effetto legno, lavabo a bacinella, doccia aperta, nicchia e un lavabo
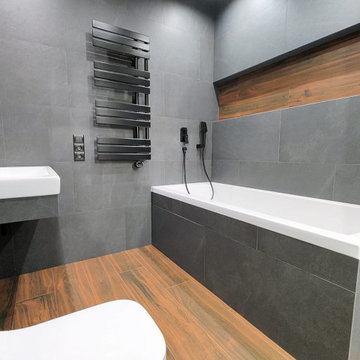
Дизайнерский ремонт ванной комнаты в темных тонах
Idee per una piccola stanza da bagno padronale design con ante lisce, ante bianche, vasca freestanding, WC sospeso, piastrelle grigie, piastrelle in ceramica, pareti grigie, pavimento con piastrelle effetto legno, lavabo sospeso, top piastrellato, pavimento marrone, top grigio, lavanderia, un lavabo e mobile bagno sospeso
Idee per una piccola stanza da bagno padronale design con ante lisce, ante bianche, vasca freestanding, WC sospeso, piastrelle grigie, piastrelle in ceramica, pareti grigie, pavimento con piastrelle effetto legno, lavabo sospeso, top piastrellato, pavimento marrone, top grigio, lavanderia, un lavabo e mobile bagno sospeso
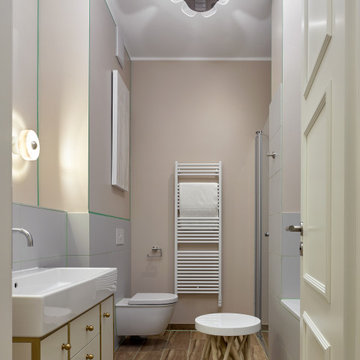
Foto di una stanza da bagno padronale boho chic con vasca ad alcova, piastrelle grigie, pareti beige, mobile bagno freestanding, ante lisce, ante bianche, doccia alcova, pavimento con piastrelle effetto legno, lavabo a consolle, pavimento marrone e un lavabo
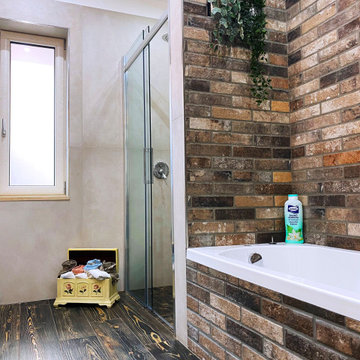
vista vasca e doccia. La vasca di dimensioni standard vine separata tramite una partizione dalla doccia filopavimento. Per quest'ultime ci si è orientati per un rivestimento in finti mattoni effetto "rovinato" con cromie tendenti al brown , ripreso in vari punti del bagno
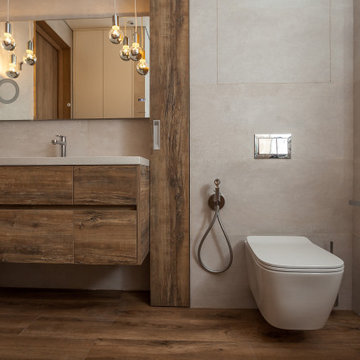
Ванная комната оформлена в сочетаниях белого и дерева. Оригинальные светильники, дерево и мрамор.
The bathroom is decorated in combinations of white and wood. Original lamps, wood and marble.

1階お手洗い
Foto di un bagno di servizio design di medie dimensioni con ante a filo, ante bianche, WC sospeso, piastrelle grigie, piastrelle in gres porcellanato, pavimento con piastrelle effetto legno, lavabo rettangolare, top in legno, pavimento beige, top bianco, mobile bagno freestanding, soffitto in carta da parati e carta da parati
Foto di un bagno di servizio design di medie dimensioni con ante a filo, ante bianche, WC sospeso, piastrelle grigie, piastrelle in gres porcellanato, pavimento con piastrelle effetto legno, lavabo rettangolare, top in legno, pavimento beige, top bianco, mobile bagno freestanding, soffitto in carta da parati e carta da parati
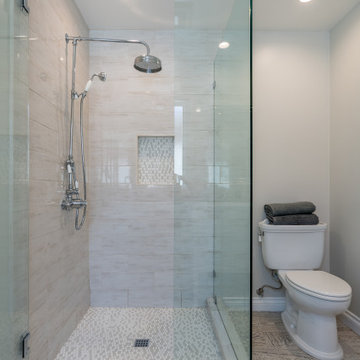
Esempio di una stanza da bagno padronale country con ante bianche, doccia ad angolo, piastrelle grigie, pareti grigie, pavimento con piastrelle effetto legno, lavabo a bacinella, top in superficie solida, porta doccia a battente, top bianco, due lavabi e mobile bagno freestanding
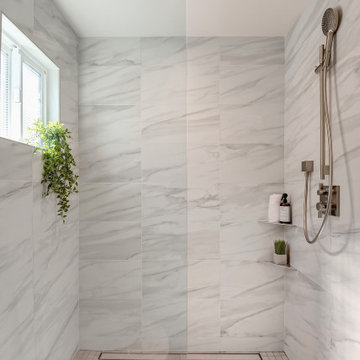
Yellow carpet and a green countertop should never be allowed in a bathroom. The crisp white vanity, floor to ceiling shower tile and hinged glass shower make this mater bathroom fresh, bright and beautiful.

Ванная комната со световым окном и регулирующимся затемнением.
Esempio di una stanza da bagno padronale nordica di medie dimensioni con ante lisce, ante grigie, vasca freestanding, WC sospeso, piastrelle grigie, piastrelle in gres porcellanato, pareti grigie, pavimento con piastrelle effetto legno, top in legno, pavimento marrone, top marrone, un lavabo e mobile bagno freestanding
Esempio di una stanza da bagno padronale nordica di medie dimensioni con ante lisce, ante grigie, vasca freestanding, WC sospeso, piastrelle grigie, piastrelle in gres porcellanato, pareti grigie, pavimento con piastrelle effetto legno, top in legno, pavimento marrone, top marrone, un lavabo e mobile bagno freestanding
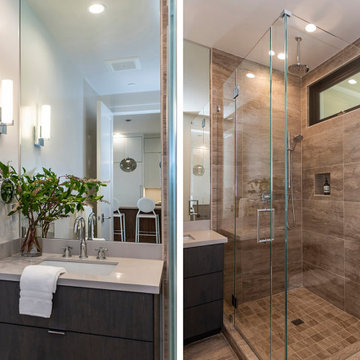
We were approached by a San Francisco firefighter to design a place for him and his girlfriend to live while also creating additional units he could sell to finance the project. He grew up in the house that was built on this site in approximately 1886. It had been remodeled repeatedly since it was first built so that there was only one window remaining that showed any sign of its Victorian heritage. The house had become so dilapidated over the years that it was a legitimate candidate for demolition. Furthermore, the house straddled two legal parcels, so there was an opportunity to build several new units in its place. At our client’s suggestion, we developed the left building as a duplex of which they could occupy the larger, upper unit and the right building as a large single-family residence. In addition to design, we handled permitting, including gathering support by reaching out to the surrounding neighbors and shepherding the project through the Planning Commission Discretionary Review process. The Planning Department insisted that we develop the two buildings so they had different characters and could not be mistaken for an apartment complex. The duplex design was inspired by Albert Frey’s Palm Springs modernism but clad in fibre cement panels and the house design was to be clad in wood. Because the site was steeply upsloping, the design required tall, thick retaining walls that we incorporated into the design creating sunken patios in the rear yards. All floors feature generous 10 foot ceilings and large windows with the upper, bedroom floors featuring 11 and 12 foot ceilings. Open plans are complemented by sleek, modern finishes throughout.
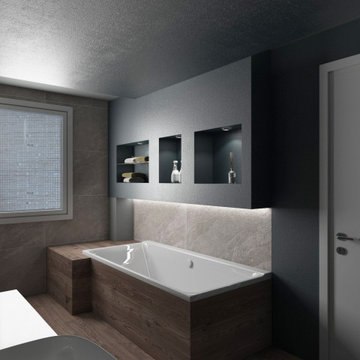
La vasca viene incorniciata da un rialzo del pavimento che funge da piano di appoggio rivestito dello stesso gres del pavimento. Un cartongesso con nicchie ed illuminazione a led rende la zona più intima e accogliente.
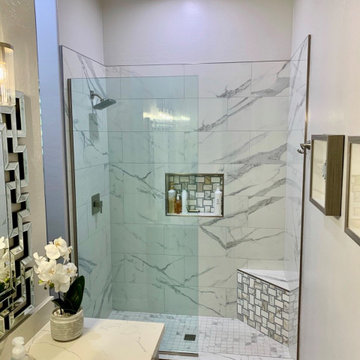
It was great working with Scott on his master bath remodel in Gilbert. He had us take the outdated bathtub enclosure with gold trimmed shower door and transform it into a welcoming walk-in shower.
After removing the outdated enclosure he had us install new tile flooring for his shower, as well as a detailed corner seat and niche that both have matching basketweave tile.
Scott had the old style vanity top and cabinets replaced with quartz countertops, and undermount sink and darker cabinetry.
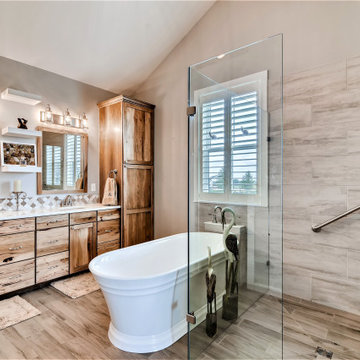
Foto di una grande stanza da bagno padronale country con ante in stile shaker, ante in legno scuro, vasca freestanding, doccia a filo pavimento, piastrelle grigie, piastrelle diamantate, pareti grigie, pavimento con piastrelle effetto legno, lavabo sottopiano, top in quarzite, pavimento marrone, porta doccia a battente, top bianco, due lavabi, mobile bagno incassato e soffitto a volta
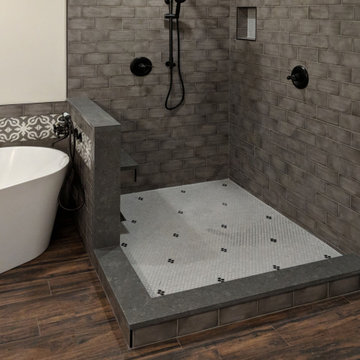
Foto di una grande stanza da bagno padronale tradizionale con ante con bugna sagomata, ante bianche, vasca freestanding, doccia ad angolo, piastrelle grigie, piastrelle diamantate, pareti bianche, pavimento con piastrelle effetto legno, lavabo da incasso, top in quarzite, pavimento marrone, doccia aperta, top grigio, panca da doccia, due lavabi e mobile bagno incassato
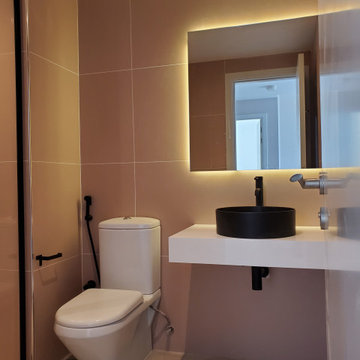
Ispirazione per una stanza da bagno padronale minimalista di medie dimensioni con piastrelle grigie, pavimento con piastrelle effetto legno, lavabo a consolle, top in legno, doccia aperta, due lavabi e mobile bagno sospeso
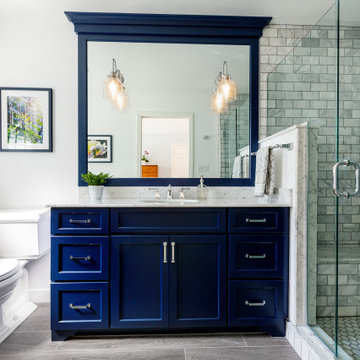
Idee per una stanza da bagno padronale classica con ante in stile shaker, ante blu, doccia alcova, WC a due pezzi, piastrelle grigie, piastrelle di marmo, pareti bianche, pavimento con piastrelle effetto legno, lavabo sottopiano, top in marmo, pavimento grigio, porta doccia a battente, top bianco, un lavabo e mobile bagno incassato
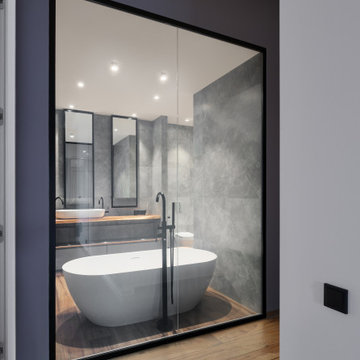
Ванная комната со световым окном и регулирующимся затемнением.
Idee per una stanza da bagno padronale scandinava di medie dimensioni con ante lisce, ante grigie, vasca freestanding, WC sospeso, piastrelle grigie, piastrelle in gres porcellanato, pareti grigie, pavimento con piastrelle effetto legno, top in legno, pavimento marrone, top marrone, un lavabo e mobile bagno freestanding
Idee per una stanza da bagno padronale scandinava di medie dimensioni con ante lisce, ante grigie, vasca freestanding, WC sospeso, piastrelle grigie, piastrelle in gres porcellanato, pareti grigie, pavimento con piastrelle effetto legno, top in legno, pavimento marrone, top marrone, un lavabo e mobile bagno freestanding
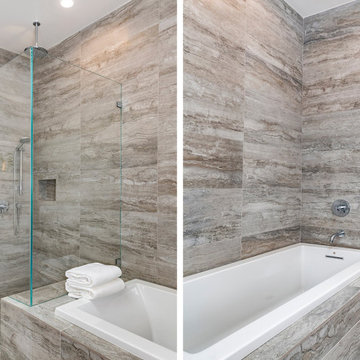
We were approached by a San Francisco firefighter to design a place for him and his girlfriend to live while also creating additional units he could sell to finance the project. He grew up in the house that was built on this site in approximately 1886. It had been remodeled repeatedly since it was first built so that there was only one window remaining that showed any sign of its Victorian heritage. The house had become so dilapidated over the years that it was a legitimate candidate for demolition. Furthermore, the house straddled two legal parcels, so there was an opportunity to build several new units in its place. At our client’s suggestion, we developed the left building as a duplex of which they could occupy the larger, upper unit and the right building as a large single-family residence. In addition to design, we handled permitting, including gathering support by reaching out to the surrounding neighbors and shepherding the project through the Planning Commission Discretionary Review process. The Planning Department insisted that we develop the two buildings so they had different characters and could not be mistaken for an apartment complex. The duplex design was inspired by Albert Frey’s Palm Springs modernism but clad in fibre cement panels and the house design was to be clad in wood. Because the site was steeply upsloping, the design required tall, thick retaining walls that we incorporated into the design creating sunken patios in the rear yards. All floors feature generous 10 foot ceilings and large windows with the upper, bedroom floors featuring 11 and 12 foot ceilings. Open plans are complemented by sleek, modern finishes throughout.
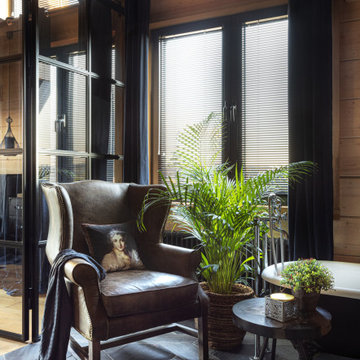
Foto di una grande stanza da bagno padronale industriale con ante in stile shaker, ante nere, vasca con piedi a zampa di leone, doccia alcova, WC monopezzo, piastrelle grigie, pareti nere, pavimento con piastrelle effetto legno, lavabo da incasso, pavimento grigio, porta doccia a battente, top bianco, un lavabo, mobile bagno freestanding, travi a vista e pareti in legno
Bagni con piastrelle grigie e pavimento con piastrelle effetto legno - Foto e idee per arredare
7