Bagni con piastrelle beige e pavimento in cemento - Foto e idee per arredare
Filtra anche per:
Budget
Ordina per:Popolari oggi
141 - 160 di 818 foto
1 di 3
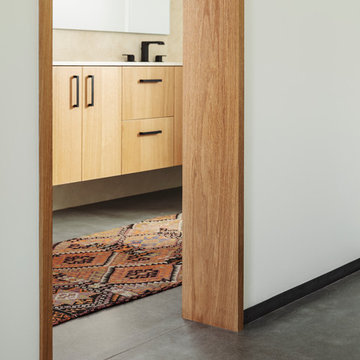
Roehner + Ryan
Immagine di una stanza da bagno padronale american style con ante lisce, ante in legno scuro, vasca freestanding, doccia a filo pavimento, piastrelle beige, piastrelle di marmo, pavimento in cemento, lavabo sottopiano, top in marmo, doccia aperta e top beige
Immagine di una stanza da bagno padronale american style con ante lisce, ante in legno scuro, vasca freestanding, doccia a filo pavimento, piastrelle beige, piastrelle di marmo, pavimento in cemento, lavabo sottopiano, top in marmo, doccia aperta e top beige
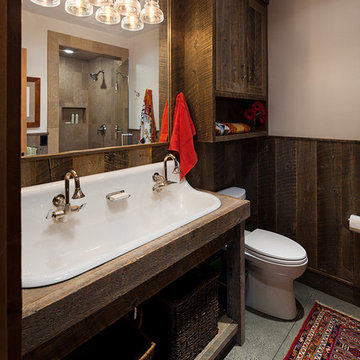
Idee per una stanza da bagno stile rurale di medie dimensioni con ante in stile shaker, ante con finitura invecchiata, piastrelle beige, top in legno, doccia alcova, WC a due pezzi, pareti bianche, pavimento in cemento e lavabo rettangolare
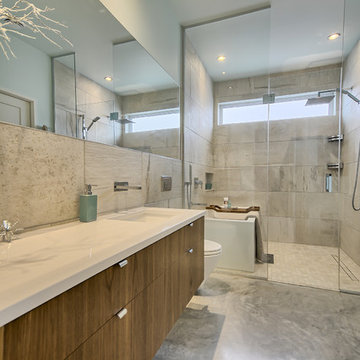
France Larose
Ispirazione per una stanza da bagno padronale contemporanea di medie dimensioni con ante lisce, ante in legno scuro, vasca freestanding, vasca/doccia, WC sospeso, piastrelle beige, piastrelle in ceramica, pareti blu, pavimento in cemento, lavabo sottopiano e top in quarzo composito
Ispirazione per una stanza da bagno padronale contemporanea di medie dimensioni con ante lisce, ante in legno scuro, vasca freestanding, vasca/doccia, WC sospeso, piastrelle beige, piastrelle in ceramica, pareti blu, pavimento in cemento, lavabo sottopiano e top in quarzo composito
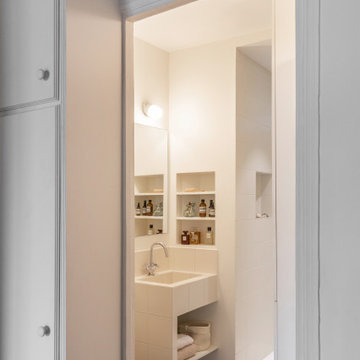
Esempio di una piccola stanza da bagno con doccia contemporanea con doccia a filo pavimento, piastrelle beige, piastrelle in ceramica, pareti bianche, pavimento in cemento, top piastrellato, pavimento grigio, top beige, nicchia e un lavabo
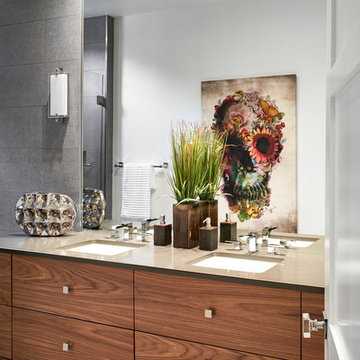
Rich detailed wooden floating vanity base, edgey artwork and skeek finishes round out this guest bathroom.
Stephen Allen Photography
Foto di una stanza da bagno padronale minimalista di medie dimensioni con ante lisce, ante in legno scuro, piastrelle beige, pareti bianche, pavimento in cemento, lavabo sottopiano e top in laminato
Foto di una stanza da bagno padronale minimalista di medie dimensioni con ante lisce, ante in legno scuro, piastrelle beige, pareti bianche, pavimento in cemento, lavabo sottopiano e top in laminato
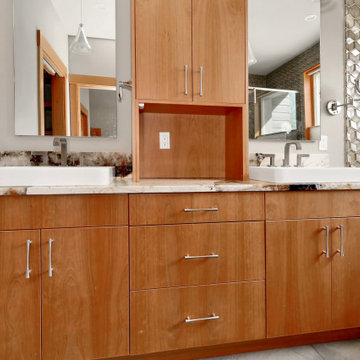
The Twin Peaks Passive House + ADU was designed and built to remain resilient in the face of natural disasters. Fortunately, the same great building strategies and design that provide resilience also provide a home that is incredibly comfortable and healthy while also visually stunning.
This home’s journey began with a desire to design and build a house that meets the rigorous standards of Passive House. Before beginning the design/ construction process, the homeowners had already spent countless hours researching ways to minimize their global climate change footprint. As with any Passive House, a large portion of this research was focused on building envelope design and construction. The wall assembly is combination of six inch Structurally Insulated Panels (SIPs) and 2x6 stick frame construction filled with blown in insulation. The roof assembly is a combination of twelve inch SIPs and 2x12 stick frame construction filled with batt insulation. The pairing of SIPs and traditional stick framing allowed for easy air sealing details and a continuous thermal break between the panels and the wall framing.
Beyond the building envelope, a number of other high performance strategies were used in constructing this home and ADU such as: battery storage of solar energy, ground source heat pump technology, Heat Recovery Ventilation, LED lighting, and heat pump water heating technology.
In addition to the time and energy spent on reaching Passivhaus Standards, thoughtful design and carefully chosen interior finishes coalesce at the Twin Peaks Passive House + ADU into stunning interiors with modern farmhouse appeal. The result is a graceful combination of innovation, durability, and aesthetics that will last for a century to come.
Despite the requirements of adhering to some of the most rigorous environmental standards in construction today, the homeowners chose to certify both their main home and their ADU to Passive House Standards. From a meticulously designed building envelope that tested at 0.62 ACH50, to the extensive solar array/ battery bank combination that allows designated circuits to function, uninterrupted for at least 48 hours, the Twin Peaks Passive House has a long list of high performance features that contributed to the completion of this arduous certification process. The ADU was also designed and built with these high standards in mind. Both homes have the same wall and roof assembly ,an HRV, and a Passive House Certified window and doors package. While the main home includes a ground source heat pump that warms both the radiant floors and domestic hot water tank, the more compact ADU is heated with a mini-split ductless heat pump. The end result is a home and ADU built to last, both of which are a testament to owners’ commitment to lessen their impact on the environment.
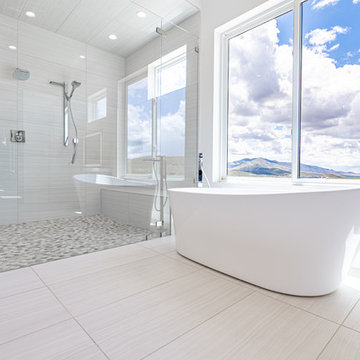
Foto di una grande stanza da bagno padronale country con ante lisce, ante in legno scuro, vasca ad alcova, doccia a filo pavimento, WC a due pezzi, piastrelle beige, piastrelle in ceramica, pareti grigie, pavimento in cemento, lavabo sottopiano, top in quarzite, pavimento grigio, porta doccia a battente e top beige
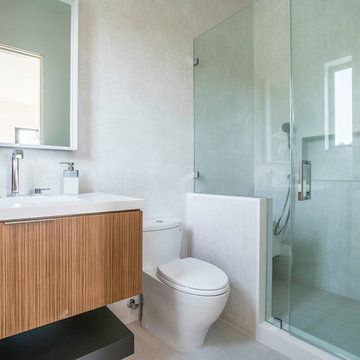
Esempio di una stanza da bagno con doccia minimal di medie dimensioni con ante lisce, ante in legno chiaro, doccia alcova, WC monopezzo, piastrelle beige, piastrelle in gres porcellanato, pareti beige, pavimento in cemento, lavabo sottopiano, top in superficie solida, pavimento beige e porta doccia a battente
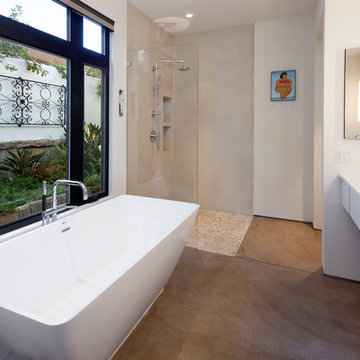
The goal for these clients was to build a new home with a transitional design that was large enough for their children and grandchildren to visit, but small enough to age in place comfortably with a budget they could afford on their retirement income. They wanted an open floor plan, with plenty of wall space for art and strong connections between indoor and outdoor spaces to maintain the original garden feeling of the lot. A unique combination of cultures is reflected in the home – the husband is from Haiti and the wife from Switzerland. The resulting traditional design aesthetic is an eclectic blend of Caribbean and Old World flair.
Jim Barsch Photography
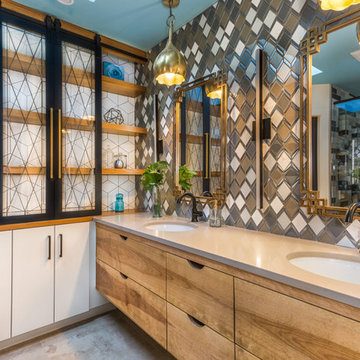
Seacoast RE Photography
Ispirazione per un'ampia stanza da bagno minimal con ante in legno chiaro, doccia alcova, piastrelle multicolore, piastrelle beige, piastrelle grigie, piastrelle bianche, pavimento in cemento, lavabo sottopiano, top in quarzo composito, porta doccia a battente, top beige, ante lisce e pavimento grigio
Ispirazione per un'ampia stanza da bagno minimal con ante in legno chiaro, doccia alcova, piastrelle multicolore, piastrelle beige, piastrelle grigie, piastrelle bianche, pavimento in cemento, lavabo sottopiano, top in quarzo composito, porta doccia a battente, top beige, ante lisce e pavimento grigio
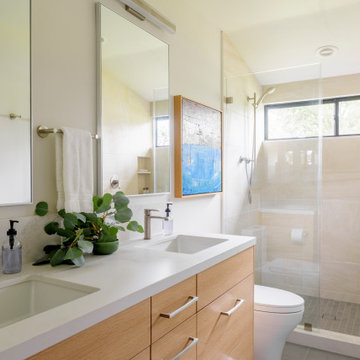
Ispirazione per una stanza da bagno per bambini contemporanea di medie dimensioni con ante lisce, ante marroni, doccia alcova, WC monopezzo, piastrelle beige, piastrelle in gres porcellanato, pavimento in cemento, lavabo sottopiano, top in quarzo composito, pavimento grigio, porta doccia a battente, top grigio, due lavabi e mobile bagno incassato
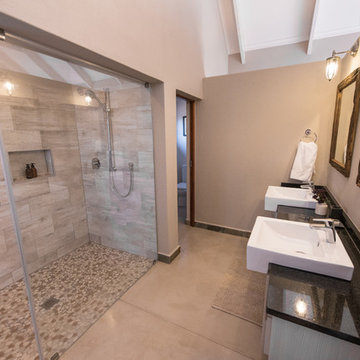
Villiers Steyn
Idee per una stanza da bagno country di medie dimensioni con ante lisce, ante bianche, doccia aperta, WC a due pezzi, piastrelle beige, piastrelle in ceramica, pareti beige, pavimento in cemento, lavabo da incasso, top in granito, pavimento beige, porta doccia scorrevole e top nero
Idee per una stanza da bagno country di medie dimensioni con ante lisce, ante bianche, doccia aperta, WC a due pezzi, piastrelle beige, piastrelle in ceramica, pareti beige, pavimento in cemento, lavabo da incasso, top in granito, pavimento beige, porta doccia scorrevole e top nero
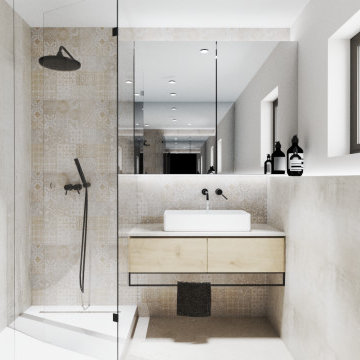
Esempio di una piccola stanza da bagno padronale scandinava con ante lisce, ante marroni, vasca da incasso, WC sospeso, piastrelle beige, piastrelle di cemento, pareti beige, pavimento in cemento, top in superficie solida, pavimento beige, porta doccia a battente, top bianco, un lavabo e mobile bagno sospeso
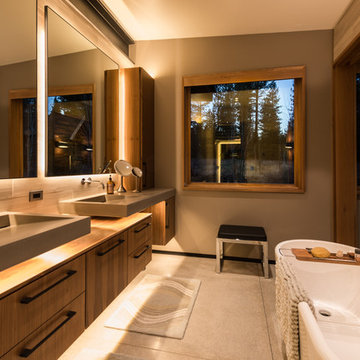
Master Bathroom
Foto di una stanza da bagno padronale stile rurale di medie dimensioni con consolle stile comò, ante marroni, vasca freestanding, piastrelle beige, piastrelle in pietra, pareti beige, pavimento in cemento, lavabo integrato e top in cemento
Foto di una stanza da bagno padronale stile rurale di medie dimensioni con consolle stile comò, ante marroni, vasca freestanding, piastrelle beige, piastrelle in pietra, pareti beige, pavimento in cemento, lavabo integrato e top in cemento
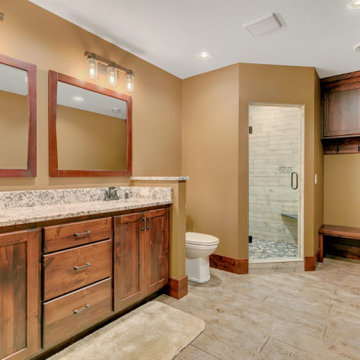
The main floor bathroom of this vacation rental property built by Structural Buildings in Crosslake, MN features granite countertops, a walk-in tiled shower, log plank stamped concrete floors and shaker style cabinets.
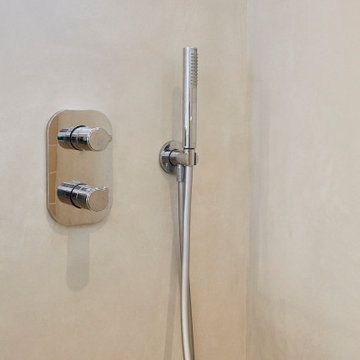
Idee per una stanza da bagno minimal con piastrelle beige, piastrelle in ceramica, pareti beige, pavimento in cemento, lavabo da incasso, top piastrellato, pavimento beige, top beige, nicchia e due lavabi
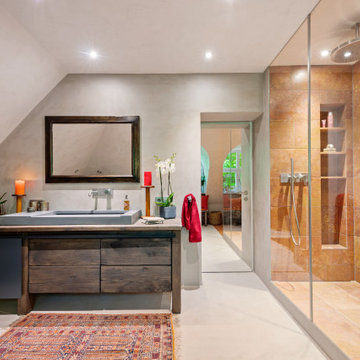
Badrenovierung - ein gefliestes Bad aus den 90er Jahren erhält einen neuen frischen Look
Ispirazione per una grande stanza da bagno tropicale con ante in legno bruno, vasca ad angolo, doccia a filo pavimento, piastrelle beige, piastrelle in travertino, pareti beige, pavimento in cemento, lavabo a bacinella, top in cemento, pavimento beige, doccia aperta, top marrone, un lavabo, mobile bagno freestanding e soffitto a volta
Ispirazione per una grande stanza da bagno tropicale con ante in legno bruno, vasca ad angolo, doccia a filo pavimento, piastrelle beige, piastrelle in travertino, pareti beige, pavimento in cemento, lavabo a bacinella, top in cemento, pavimento beige, doccia aperta, top marrone, un lavabo, mobile bagno freestanding e soffitto a volta
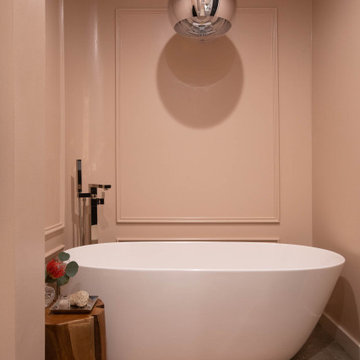
Foto di una stanza da bagno padronale minimal con ante lisce, ante in legno scuro, vasca freestanding, doccia alcova, WC a due pezzi, piastrelle beige, pareti rosa, pavimento in cemento, lavabo rettangolare, top in quarzite, porta doccia a battente, top bianco, nicchia, due lavabi, mobile bagno incassato e boiserie
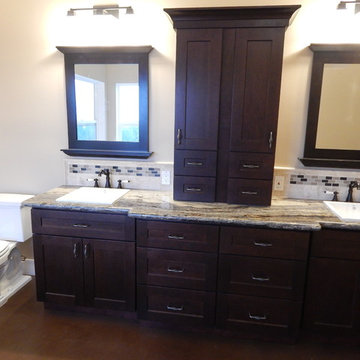
Idee per una stanza da bagno con doccia stile americano di medie dimensioni con ante con riquadro incassato, ante in legno bruno, WC a due pezzi, piastrelle beige, piastrelle in ceramica, pareti beige, pavimento in cemento, lavabo da incasso, top in quarzo composito, pavimento beige e top beige
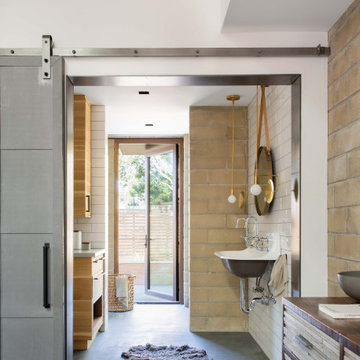
The Sonoma Farmhaus project was designed for a cycling enthusiast with a globally demanding professional career, who wanted to create a place that could serve as both a retreat of solitude and a hub for gathering with friends and family. Located within the town of Graton, California, the site was chosen not only to be close to a small town and its community, but also to be within cycling distance to the picturesque, coastal Sonoma County landscape.
Taking the traditional forms of farmhouse, and their notions of sustenance and community, as inspiration, the project comprises an assemblage of two forms - a Main House and a Guest House with Bike Barn - joined in the middle by a central outdoor gathering space anchored by a fireplace. The vision was to create something consciously restrained and one with the ground on which it stands. Simplicity, clear detailing, and an innate understanding of how things go together were all central themes behind the design. Solid walls of rammed earth blocks, fabricated from soils excavated from the site, bookend each of the structures.
According to the owner, the use of simple, yet rich materials and textures...“provides a humanness I’ve not known or felt in any living venue I’ve stayed, Farmhaus is an icon of sustenance for me".
Bagni con piastrelle beige e pavimento in cemento - Foto e idee per arredare
8

