Bagni con piastrelle beige e pavimento in cemento - Foto e idee per arredare
Filtra anche per:
Budget
Ordina per:Popolari oggi
121 - 140 di 818 foto
1 di 3
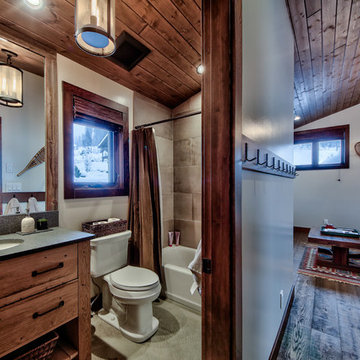
Dom Koric
Guest Suite Bathroom
Ispirazione per una stanza da bagno con doccia stile rurale di medie dimensioni con ante lisce, ante in legno scuro, vasca/doccia, WC monopezzo, piastrelle beige, piastrelle in gres porcellanato, pareti beige, pavimento in cemento, lavabo da incasso e top in cemento
Ispirazione per una stanza da bagno con doccia stile rurale di medie dimensioni con ante lisce, ante in legno scuro, vasca/doccia, WC monopezzo, piastrelle beige, piastrelle in gres porcellanato, pareti beige, pavimento in cemento, lavabo da incasso e top in cemento
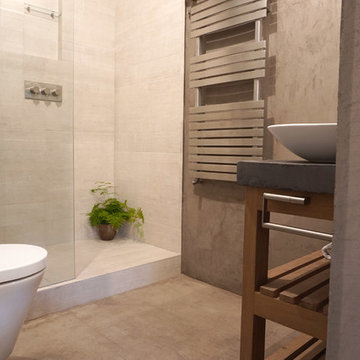
Ispirazione per una piccola stanza da bagno padronale industriale con nessun'anta, ante grigie, doccia aperta, piastrelle beige, piastrelle in ceramica, pareti grigie, pavimento in cemento e top in cemento

The Twin Peaks Passive House + ADU was designed and built to remain resilient in the face of natural disasters. Fortunately, the same great building strategies and design that provide resilience also provide a home that is incredibly comfortable and healthy while also visually stunning.
This home’s journey began with a desire to design and build a house that meets the rigorous standards of Passive House. Before beginning the design/ construction process, the homeowners had already spent countless hours researching ways to minimize their global climate change footprint. As with any Passive House, a large portion of this research was focused on building envelope design and construction. The wall assembly is combination of six inch Structurally Insulated Panels (SIPs) and 2x6 stick frame construction filled with blown in insulation. The roof assembly is a combination of twelve inch SIPs and 2x12 stick frame construction filled with batt insulation. The pairing of SIPs and traditional stick framing allowed for easy air sealing details and a continuous thermal break between the panels and the wall framing.
Beyond the building envelope, a number of other high performance strategies were used in constructing this home and ADU such as: battery storage of solar energy, ground source heat pump technology, Heat Recovery Ventilation, LED lighting, and heat pump water heating technology.
In addition to the time and energy spent on reaching Passivhaus Standards, thoughtful design and carefully chosen interior finishes coalesce at the Twin Peaks Passive House + ADU into stunning interiors with modern farmhouse appeal. The result is a graceful combination of innovation, durability, and aesthetics that will last for a century to come.
Despite the requirements of adhering to some of the most rigorous environmental standards in construction today, the homeowners chose to certify both their main home and their ADU to Passive House Standards. From a meticulously designed building envelope that tested at 0.62 ACH50, to the extensive solar array/ battery bank combination that allows designated circuits to function, uninterrupted for at least 48 hours, the Twin Peaks Passive House has a long list of high performance features that contributed to the completion of this arduous certification process. The ADU was also designed and built with these high standards in mind. Both homes have the same wall and roof assembly ,an HRV, and a Passive House Certified window and doors package. While the main home includes a ground source heat pump that warms both the radiant floors and domestic hot water tank, the more compact ADU is heated with a mini-split ductless heat pump. The end result is a home and ADU built to last, both of which are a testament to owners’ commitment to lessen their impact on the environment.
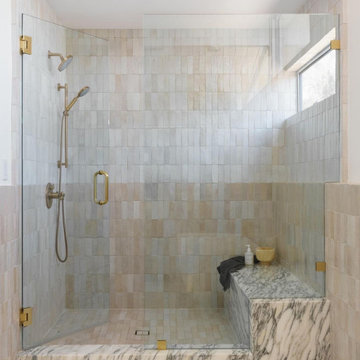
Foto di una stanza da bagno padronale minimalista di medie dimensioni con ante lisce, ante in legno chiaro, vasca freestanding, doccia aperta, WC monopezzo, piastrelle beige, piastrelle in ceramica, pareti bianche, pavimento in cemento, lavabo sottopiano, top in marmo, pavimento bianco, porta doccia a battente, top multicolore, panca da doccia, due lavabi, mobile bagno incassato e soffitto a volta
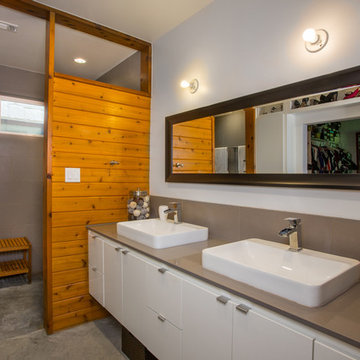
Vernon Wentz
Foto di una piccola stanza da bagno padronale moderna con ante lisce, ante bianche, vasca freestanding, doccia aperta, piastrelle beige, piastrelle in gres porcellanato, pareti bianche, pavimento in cemento, lavabo a bacinella e top in superficie solida
Foto di una piccola stanza da bagno padronale moderna con ante lisce, ante bianche, vasca freestanding, doccia aperta, piastrelle beige, piastrelle in gres porcellanato, pareti bianche, pavimento in cemento, lavabo a bacinella e top in superficie solida
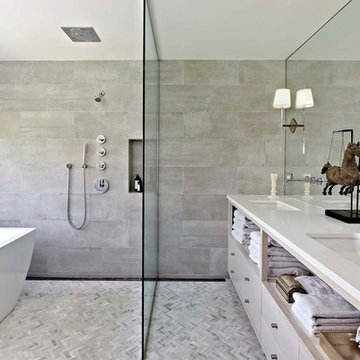
Foto di una grande stanza da bagno padronale moderna con ante lisce, ante beige, vasca freestanding, doccia aperta, piastrelle beige, piastrelle in ceramica, pareti grigie, pavimento in cemento, lavabo sottopiano e top in superficie solida
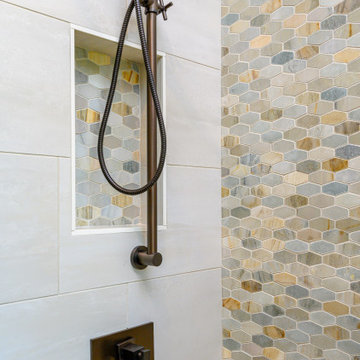
Walk-in Closet and bathroom to Master Suite
Esempio di una stanza da bagno rustica di medie dimensioni con vasca/doccia, WC monopezzo, piastrelle beige, pareti grigie, pavimento in cemento, lavabo da incasso, pavimento marrone e doccia con tenda
Esempio di una stanza da bagno rustica di medie dimensioni con vasca/doccia, WC monopezzo, piastrelle beige, pareti grigie, pavimento in cemento, lavabo da incasso, pavimento marrone e doccia con tenda
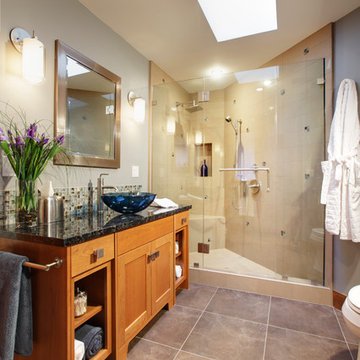
A bathroom that evokes the feeling of a Boutique Hotel! The angled shower wall makes clever use of an awkward space.
Dave Adams Photography
Idee per una stanza da bagno con doccia minimal di medie dimensioni con ante in stile shaker, ante in legno scuro, doccia alcova, piastrelle in gres porcellanato, pareti grigie, pavimento in cemento, lavabo a bacinella, WC a due pezzi, piastrelle beige e top in granito
Idee per una stanza da bagno con doccia minimal di medie dimensioni con ante in stile shaker, ante in legno scuro, doccia alcova, piastrelle in gres porcellanato, pareti grigie, pavimento in cemento, lavabo a bacinella, WC a due pezzi, piastrelle beige e top in granito
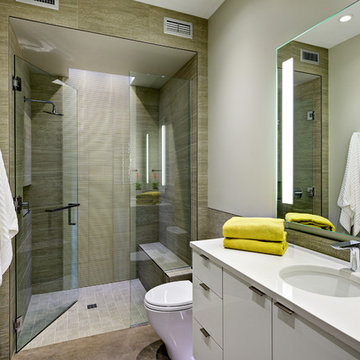
Idee per una stanza da bagno con doccia design di medie dimensioni con ante lisce, ante bianche, doccia alcova, WC monopezzo, piastrelle beige, piastrelle in gres porcellanato, pareti beige, pavimento in cemento, lavabo a bacinella, top in quarzo composito, pavimento grigio e porta doccia a battente
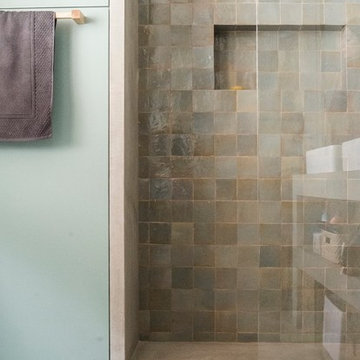
Anna Grant
Ispirazione per una stanza da bagno con doccia design di medie dimensioni con nessun'anta, piastrelle beige, top in cemento, doccia ad angolo, piastrelle in terracotta, pareti multicolore e pavimento in cemento
Ispirazione per una stanza da bagno con doccia design di medie dimensioni con nessun'anta, piastrelle beige, top in cemento, doccia ad angolo, piastrelle in terracotta, pareti multicolore e pavimento in cemento
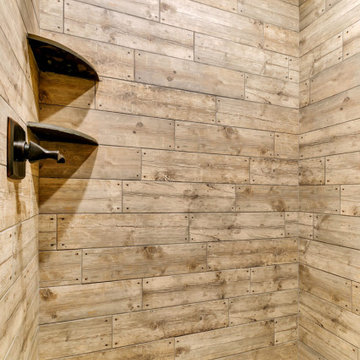
The main floor bathroom of this vacation rental property built by Structural Buildings in Crosslake, MN features granite countertops, a walk-in tiled shower, log plank stamped concrete floors and shaker style cabinets.
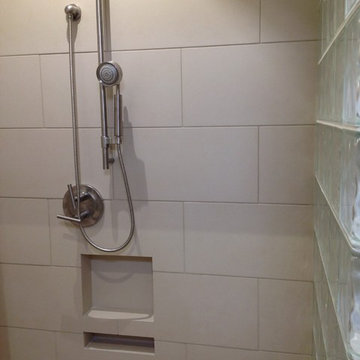
Hand held showers make it easy for someone in a standing or seated position to use a roll in shower.
Idee per una stanza da bagno classica di medie dimensioni con doccia a filo pavimento, piastrelle beige, piastrelle in ceramica e pavimento in cemento
Idee per una stanza da bagno classica di medie dimensioni con doccia a filo pavimento, piastrelle beige, piastrelle in ceramica e pavimento in cemento
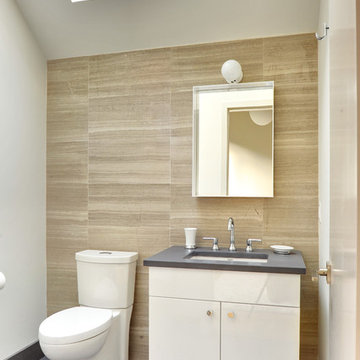
Yankee Barn Homes - One of the guest bathrooms in Oyster Shores. Chris Foster Photography
Ispirazione per una stanza da bagno con doccia contemporanea di medie dimensioni con lavabo sottopiano, ante lisce, ante bianche, WC a due pezzi, piastrelle beige, piastrelle in gres porcellanato, pareti bianche e pavimento in cemento
Ispirazione per una stanza da bagno con doccia contemporanea di medie dimensioni con lavabo sottopiano, ante lisce, ante bianche, WC a due pezzi, piastrelle beige, piastrelle in gres porcellanato, pareti bianche e pavimento in cemento
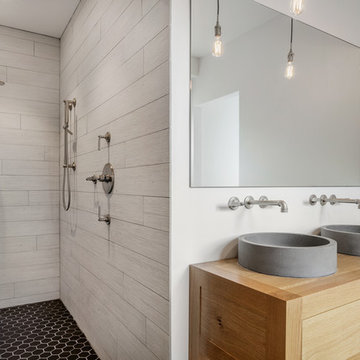
Ispirazione per una stanza da bagno padronale scandinava di medie dimensioni con ante lisce, ante in legno chiaro, piastrelle beige, pavimento in cemento, lavabo a bacinella, top in legno, pavimento grigio, porta doccia a battente, top beige e pareti bianche
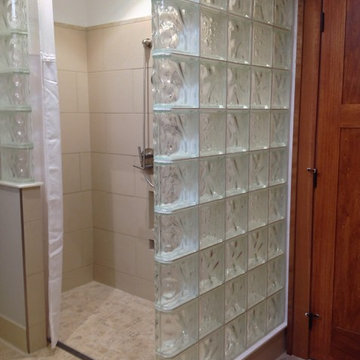
This glass block wall provides a sturdy enclosure which moves light into this lower level shower stall at the Universal Design Living Laboratory.
Immagine di una stanza da bagno classica di medie dimensioni con doccia a filo pavimento, piastrelle beige, piastrelle in ceramica e pavimento in cemento
Immagine di una stanza da bagno classica di medie dimensioni con doccia a filo pavimento, piastrelle beige, piastrelle in ceramica e pavimento in cemento
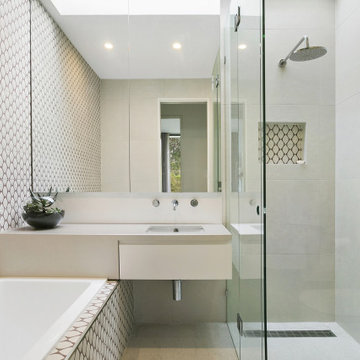
Foto di una stanza da bagno per bambini minimal di medie dimensioni con ante lisce, ante bianche, vasca da incasso, doccia aperta, piastrelle beige, piastrelle di cemento, pareti beige, pavimento in cemento, lavabo sottopiano, top in quarzo composito, pavimento beige, porta doccia a battente, top beige, un lavabo e mobile bagno sospeso
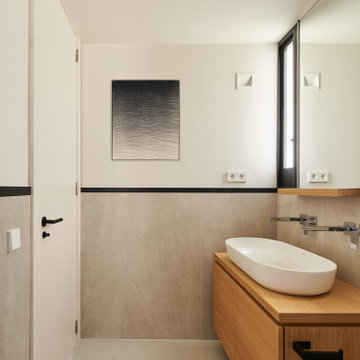
Arquitectos en Barcelona Rardo Architects in Barcelona and Sitges
Esempio di una grande stanza da bagno padronale con consolle stile comò, ante beige, vasca freestanding, doccia a filo pavimento, WC sospeso, piastrelle beige, piastrelle in ceramica, pareti beige, pavimento in cemento, lavabo a bacinella, top in legno, pavimento grigio, porta doccia scorrevole, top beige, toilette, un lavabo e mobile bagno incassato
Esempio di una grande stanza da bagno padronale con consolle stile comò, ante beige, vasca freestanding, doccia a filo pavimento, WC sospeso, piastrelle beige, piastrelle in ceramica, pareti beige, pavimento in cemento, lavabo a bacinella, top in legno, pavimento grigio, porta doccia scorrevole, top beige, toilette, un lavabo e mobile bagno incassato
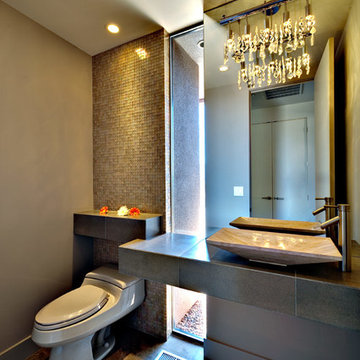
Ispirazione per un bagno di servizio contemporaneo di medie dimensioni con piastrelle beige, piastrelle a mosaico, pareti beige, pavimento in cemento, lavabo a bacinella, top piastrellato e pavimento beige
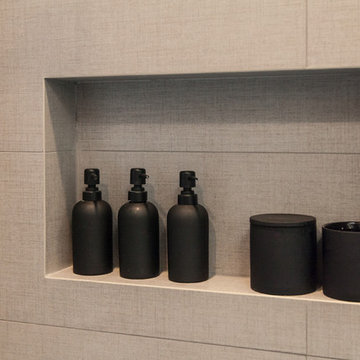
Esempio di una grande stanza da bagno padronale contemporanea con nessun'anta, ante in legno bruno, vasca ad angolo, doccia alcova, piastrelle beige, pareti grigie, pavimento in cemento, lavabo a bacinella e top in legno
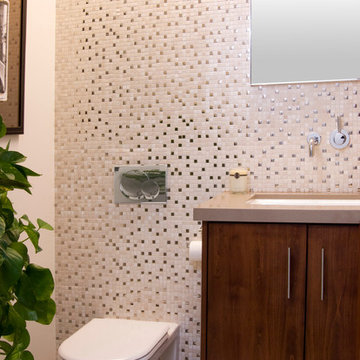
Modern bathroom remodel
Custom Design & Construction
Foto di un bagno di servizio moderno di medie dimensioni con ante lisce, ante in legno bruno, WC sospeso, piastrelle beige, piastrelle a mosaico, pareti beige, pavimento in cemento, lavabo a bacinella e top in quarzo composito
Foto di un bagno di servizio moderno di medie dimensioni con ante lisce, ante in legno bruno, WC sospeso, piastrelle beige, piastrelle a mosaico, pareti beige, pavimento in cemento, lavabo a bacinella e top in quarzo composito
Bagni con piastrelle beige e pavimento in cemento - Foto e idee per arredare
7

