Bagni con piastrelle beige e pavimento in cemento - Foto e idee per arredare
Filtra anche per:
Budget
Ordina per:Popolari oggi
181 - 200 di 818 foto
1 di 3
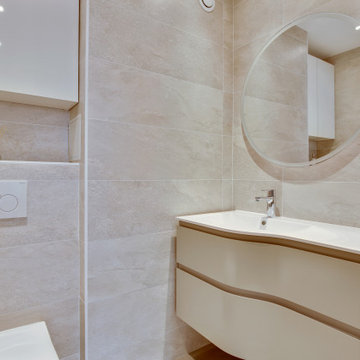
Immagine di una piccola stanza da bagno con doccia minimal con ante a filo, ante beige, doccia ad angolo, WC sospeso, piastrelle beige, piastrelle in ceramica, pavimento in cemento, lavabo a consolle, pavimento beige, porta doccia a battente, top bianco, nicchia, un lavabo, mobile bagno incassato e soffitto ribassato
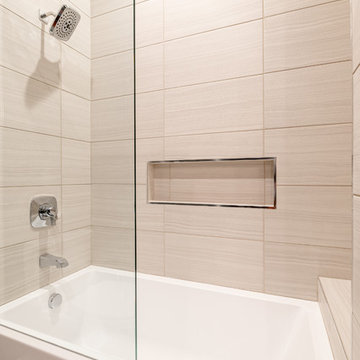
Foto di una stanza da bagno country di medie dimensioni con ante lisce, ante in legno scuro, vasca ad alcova, doccia alcova, WC a due pezzi, piastrelle beige, piastrelle in ceramica, pareti grigie, pavimento in cemento, lavabo sottopiano, top in quarzite, pavimento grigio, doccia aperta e top beige
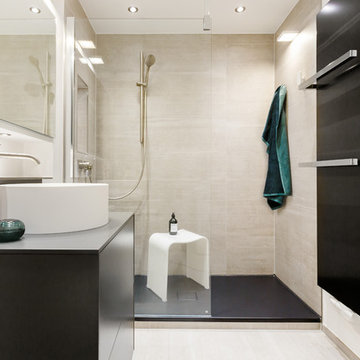
Anjuschka Pilz
Esempio di una piccola stanza da bagno con doccia minimal con ante lisce, doccia a filo pavimento, WC sospeso, piastrelle beige, piastrelle in pietra, pareti bianche, pavimento in cemento, lavabo a bacinella, top in superficie solida, pavimento beige e doccia aperta
Esempio di una piccola stanza da bagno con doccia minimal con ante lisce, doccia a filo pavimento, WC sospeso, piastrelle beige, piastrelle in pietra, pareti bianche, pavimento in cemento, lavabo a bacinella, top in superficie solida, pavimento beige e doccia aperta
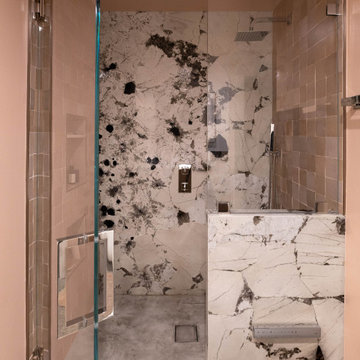
Esempio di una stanza da bagno padronale minimal con ante lisce, ante in legno scuro, vasca freestanding, doccia alcova, WC a due pezzi, piastrelle beige, pareti rosa, pavimento in cemento, lavabo rettangolare, top in quarzite, porta doccia a battente, top bianco, nicchia, due lavabi, mobile bagno incassato e boiserie
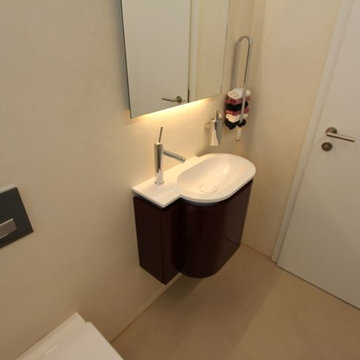
Ispirazione per un bagno di servizio minimal di medie dimensioni con ante lisce, ante grigie, WC sospeso, piastrelle beige, pareti beige, pavimento in cemento, lavabo integrato, top in superficie solida e pavimento beige
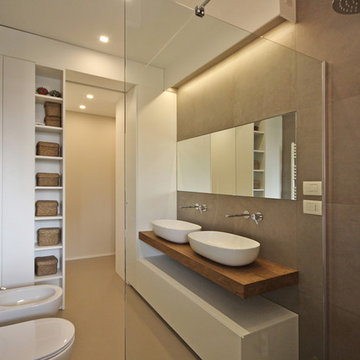
Ispirazione per una grande stanza da bagno con doccia scandinava con ante lisce, ante bianche, doccia a filo pavimento, WC a due pezzi, piastrelle beige, piastrelle in gres porcellanato, pareti beige, pavimento in cemento, lavabo a bacinella, top in legno, pavimento beige e doccia aperta
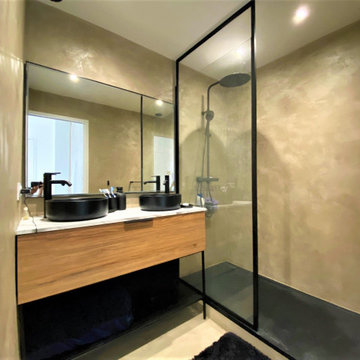
Foto di una stanza da bagno padronale moderna di medie dimensioni con doccia aperta, piastrelle beige, pareti beige, pavimento in cemento, top in marmo e due lavabi
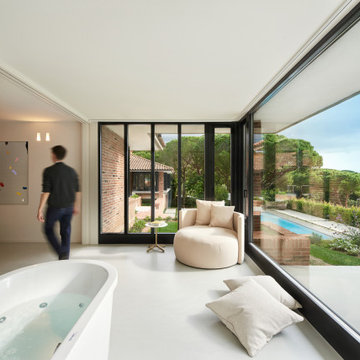
Arquitectos en Barcelona Rardo Architects in Barcelona and Sitges
Foto di una grande stanza da bagno padronale con consolle stile comò, ante beige, vasca freestanding, doccia a filo pavimento, WC sospeso, piastrelle beige, piastrelle in ceramica, pareti beige, pavimento in cemento, lavabo a bacinella, top in legno, pavimento grigio, porta doccia scorrevole, top beige, toilette, un lavabo e mobile bagno incassato
Foto di una grande stanza da bagno padronale con consolle stile comò, ante beige, vasca freestanding, doccia a filo pavimento, WC sospeso, piastrelle beige, piastrelle in ceramica, pareti beige, pavimento in cemento, lavabo a bacinella, top in legno, pavimento grigio, porta doccia scorrevole, top beige, toilette, un lavabo e mobile bagno incassato
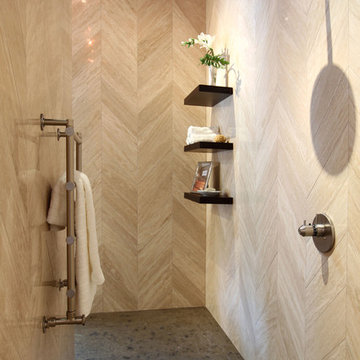
Immagine di una grande stanza da bagno padronale tradizionale con consolle stile comò, ante in legno bruno, vasca freestanding, doccia aperta, WC sospeso, piastrelle beige, lastra di vetro, pareti beige, pavimento in cemento, lavabo sottopiano, top in pietra calcarea, pavimento grigio e doccia aperta
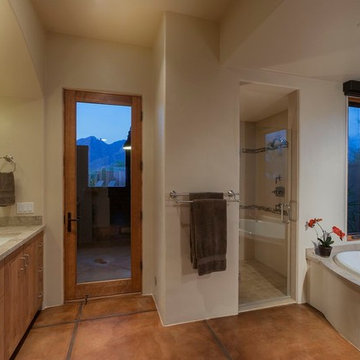
Transitional master bath with clean lines and modern accents.
This is a custom home that was designed and built by a super Tucson team. We remember walking on the dirt lot thinking of what would one day grow from the Tucson desert. We could not have been happier with the result.
This home has a Southwest feel with a masculine transitional look. We used many regional materials and our custom millwork was mesquite. The home is warm, inviting, and relaxing. The interior furnishings are understated so as to not take away from the breathtaking desert views.
The floors are stained and scored concrete and walls are a mixture of plaster and masonry.
Christopher Bowden Photography http://christopherbowdenphotography.com/
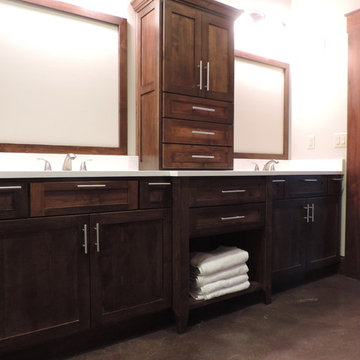
Decker Cabinets
Foto di una stanza da bagno padronale contemporanea di medie dimensioni con lavabo sottopiano, ante in stile shaker, ante in legno bruno, top in quarzite, doccia aperta, WC a due pezzi, piastrelle beige, piastrelle in gres porcellanato, pareti gialle e pavimento in cemento
Foto di una stanza da bagno padronale contemporanea di medie dimensioni con lavabo sottopiano, ante in stile shaker, ante in legno bruno, top in quarzite, doccia aperta, WC a due pezzi, piastrelle beige, piastrelle in gres porcellanato, pareti gialle e pavimento in cemento
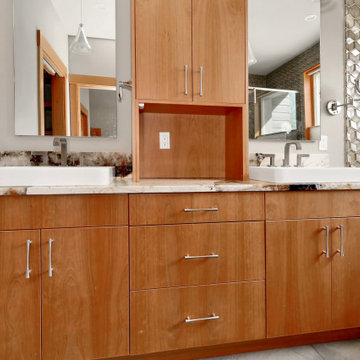
The Twin Peaks Passive House + ADU was designed and built to remain resilient in the face of natural disasters. Fortunately, the same great building strategies and design that provide resilience also provide a home that is incredibly comfortable and healthy while also visually stunning.
This home’s journey began with a desire to design and build a house that meets the rigorous standards of Passive House. Before beginning the design/ construction process, the homeowners had already spent countless hours researching ways to minimize their global climate change footprint. As with any Passive House, a large portion of this research was focused on building envelope design and construction. The wall assembly is combination of six inch Structurally Insulated Panels (SIPs) and 2x6 stick frame construction filled with blown in insulation. The roof assembly is a combination of twelve inch SIPs and 2x12 stick frame construction filled with batt insulation. The pairing of SIPs and traditional stick framing allowed for easy air sealing details and a continuous thermal break between the panels and the wall framing.
Beyond the building envelope, a number of other high performance strategies were used in constructing this home and ADU such as: battery storage of solar energy, ground source heat pump technology, Heat Recovery Ventilation, LED lighting, and heat pump water heating technology.
In addition to the time and energy spent on reaching Passivhaus Standards, thoughtful design and carefully chosen interior finishes coalesce at the Twin Peaks Passive House + ADU into stunning interiors with modern farmhouse appeal. The result is a graceful combination of innovation, durability, and aesthetics that will last for a century to come.
Despite the requirements of adhering to some of the most rigorous environmental standards in construction today, the homeowners chose to certify both their main home and their ADU to Passive House Standards. From a meticulously designed building envelope that tested at 0.62 ACH50, to the extensive solar array/ battery bank combination that allows designated circuits to function, uninterrupted for at least 48 hours, the Twin Peaks Passive House has a long list of high performance features that contributed to the completion of this arduous certification process. The ADU was also designed and built with these high standards in mind. Both homes have the same wall and roof assembly ,an HRV, and a Passive House Certified window and doors package. While the main home includes a ground source heat pump that warms both the radiant floors and domestic hot water tank, the more compact ADU is heated with a mini-split ductless heat pump. The end result is a home and ADU built to last, both of which are a testament to owners’ commitment to lessen their impact on the environment.
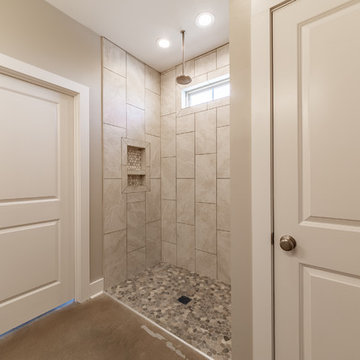
Ispirazione per una stanza da bagno padronale country di medie dimensioni con ante in stile shaker, ante bianche, doccia ad angolo, WC a due pezzi, piastrelle beige, piastrelle in ceramica, pareti grigie, pavimento in cemento, lavabo sottopiano, top in granito, pavimento marrone, doccia aperta e top bianco
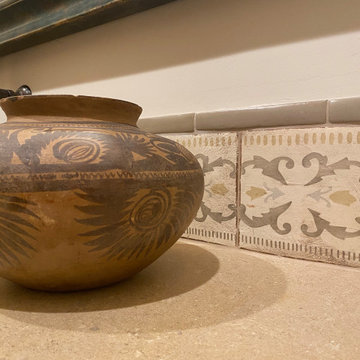
Ispirazione per una stanza da bagno stile rurale di medie dimensioni con ante con bugna sagomata, ante marroni, doccia a filo pavimento, WC a due pezzi, piastrelle beige, piastrelle di pietra calcarea, pareti bianche, pavimento in cemento, lavabo a bacinella, top in pietra calcarea, pavimento grigio, doccia aperta, top beige, nicchia, due lavabi e mobile bagno incassato
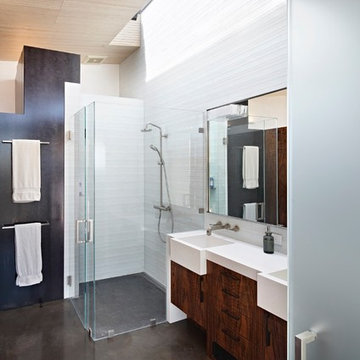
Immagine di una grande stanza da bagno rustica con ante lisce, ante in legno bruno, doccia a filo pavimento, piastrelle beige, piastrelle marroni, piastrelle multicolore, pavimento in cemento, lavabo integrato e porta doccia a battente
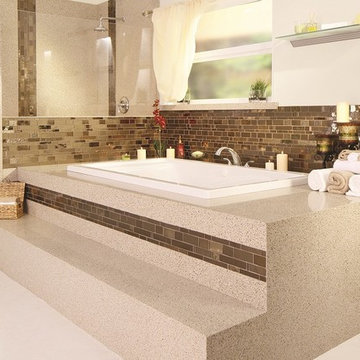
Esempio di una grande stanza da bagno padronale contemporanea con mobile bagno incassato, ante con riquadro incassato, ante marroni, due lavabi, top in quarzo composito, top multicolore, vasca sottopiano, doccia ad angolo, WC monopezzo, piastrelle beige, piastrelle in metallo, pareti bianche, pavimento in cemento, lavabo a bacinella, pavimento bianco, porta doccia a battente e soffitto ribassato
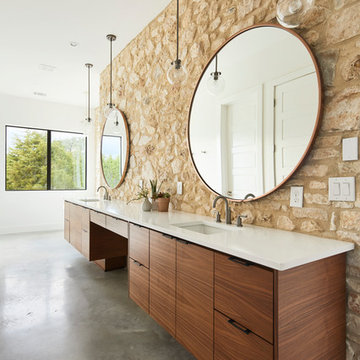
Master Bathroom view of the Reimers Rd. Residence. Construction by Ameristar Remodeling & Roofing. Photography by Andrea Calo.
Immagine di una grande stanza da bagno padronale minimalista con ante lisce, ante in legno scuro, vasca freestanding, doccia a filo pavimento, WC monopezzo, piastrelle beige, piastrelle in pietra, pareti bianche, pavimento in cemento, lavabo sottopiano, top in quarzo composito, pavimento grigio, porta doccia a battente e top bianco
Immagine di una grande stanza da bagno padronale minimalista con ante lisce, ante in legno scuro, vasca freestanding, doccia a filo pavimento, WC monopezzo, piastrelle beige, piastrelle in pietra, pareti bianche, pavimento in cemento, lavabo sottopiano, top in quarzo composito, pavimento grigio, porta doccia a battente e top bianco
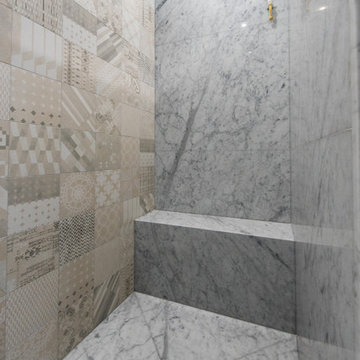
Esempio di un'ampia stanza da bagno padronale minimal con doccia a filo pavimento, piastrelle beige, piastrelle in ceramica, pareti bianche, pavimento in cemento, lavabo rettangolare, top in marmo, pavimento grigio e top bianco
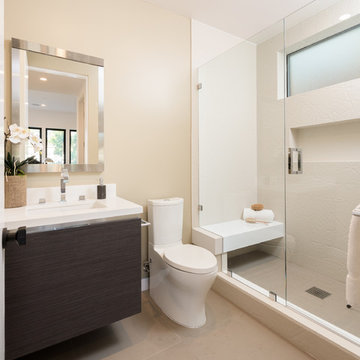
Ispirazione per una stanza da bagno padronale minimalista con WC a due pezzi, piastrelle beige, pareti beige, pavimento in cemento e lavabo sottopiano
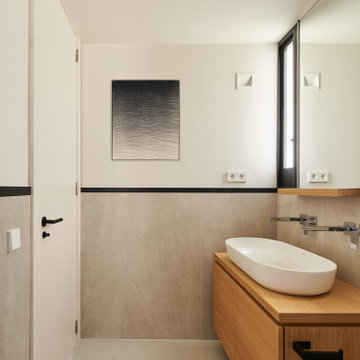
Arquitectos en Barcelona Rardo Architects in Barcelona and Sitges
Esempio di una grande stanza da bagno padronale con consolle stile comò, ante beige, vasca freestanding, doccia a filo pavimento, WC sospeso, piastrelle beige, piastrelle in ceramica, pareti beige, pavimento in cemento, lavabo a bacinella, top in legno, pavimento grigio, porta doccia scorrevole, top beige, toilette, un lavabo e mobile bagno incassato
Esempio di una grande stanza da bagno padronale con consolle stile comò, ante beige, vasca freestanding, doccia a filo pavimento, WC sospeso, piastrelle beige, piastrelle in ceramica, pareti beige, pavimento in cemento, lavabo a bacinella, top in legno, pavimento grigio, porta doccia scorrevole, top beige, toilette, un lavabo e mobile bagno incassato
Bagni con piastrelle beige e pavimento in cemento - Foto e idee per arredare
10

