Bagni con pavimento in vinile e doccia aperta - Foto e idee per arredare
Filtra anche per:
Budget
Ordina per:Popolari oggi
141 - 160 di 1.101 foto
1 di 3
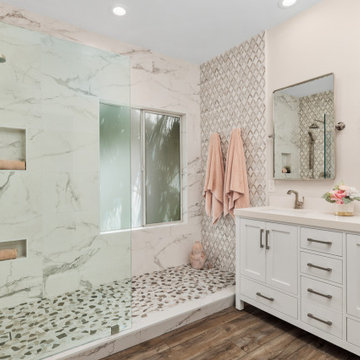
We removed the built-in bathtub to create a walk-in shower. The shower pebbles are made from natural stone with shade variation for a highly contrasting appearance. The large format size tile on the side walls is a marble look with a floret pattern. This finish offers a fresh and modern feel to the design. The back wall is a similar ceramic tile with a marble look in white with gray vains.
LVP flooring in the color Mineral helps create contrast from the white vanity. Having a freestanding vanity and seeing the floor underneath elongates the space. Fixtures and faucets are brushed nickel throughout, including the two large mirrors over the vanity.
In the hallway, we added cabinets along the center for extra storage space and decorative shelves along the sides.
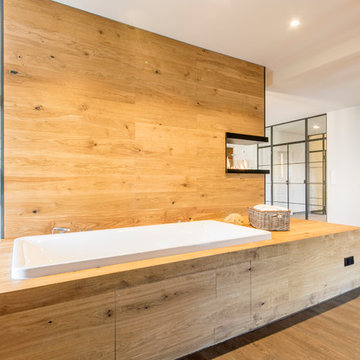
Idee per una grande stanza da bagno con doccia stile rurale con vasca da incasso, pavimento in vinile, pavimento marrone, doccia aperta, pareti bianche, vasca/doccia e WC sospeso
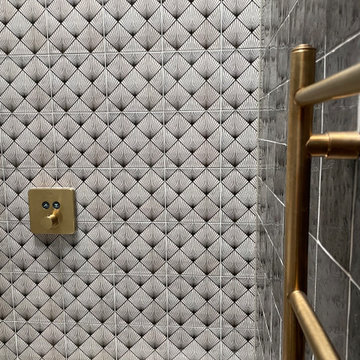
The ensuite bathroom of this guest bedroom continues the Art Deco inspired styling from the bedroom with two styles of dramatic tile choice and gold fixtures.
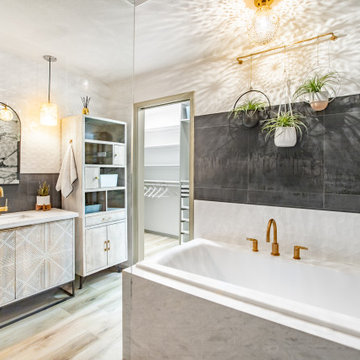
Primary bathroom renovation. Navy, gray, and black are balanced by crisp whites and light wood tones. Eclectic mix of geometric shapes and organic patterns. Featuring 3D porcelain tile from Italy, hand-carved geometric tribal pattern in vanity's cabinet doors, hand-finished industrial-style navy/charcoal 24x24" wall tiles, and oversized 24x48" porcelain HD printed marble patterned wall tiles. Flooring in waterproof LVP, continued from bedroom into bathroom and closet. Brushed gold faucets and shower fixtures. Authentic, hand-pierced Moroccan globe light over tub for beautiful shadows for relaxing and romantic soaks in the tub. Vanity pendant lights with handmade glass, hand-finished gold and silver tones layers organic design over geometric tile backdrop. Open, glass panel all-tile shower with 48x48" window (glass frosted after photos were taken). Shower pan tile pattern matches 3D tile pattern. Arched medicine cabinet from West Elm. Separate toilet room with sound dampening built-in wall treatment for enhanced privacy. Frosted glass doors throughout. Vent fan with integrated heat option. Tall storage cabinet for additional space to store body care products and other bathroom essentials. Original bathroom plumbed for two sinks, but current homeowner has only one user for this bathroom, so we capped one side, which can easily be reopened in future if homeowner wants to return to a double-sink setup.
Expanded closet size and completely redesigned closet built-in storage. Please see separate album of closet photos for more photos and details on this.
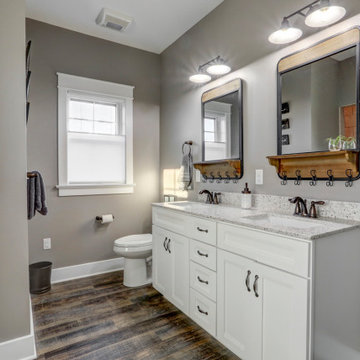
Photo Credits: Vivid Home Real Estate Photography
Ispirazione per una stanza da bagno padronale con ante marroni, vasca freestanding, pareti grigie, pavimento in vinile, lavabo a bacinella, pavimento marrone e doccia aperta
Ispirazione per una stanza da bagno padronale con ante marroni, vasca freestanding, pareti grigie, pavimento in vinile, lavabo a bacinella, pavimento marrone e doccia aperta
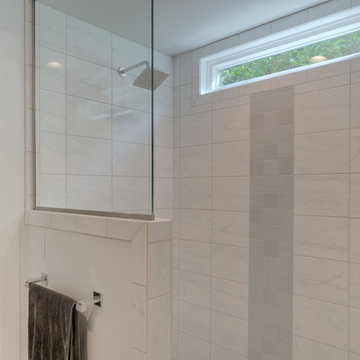
Sean Shannon Photography
Ispirazione per una piccola stanza da bagno padronale moderna con ante lisce, ante bianche, doccia aperta, WC a due pezzi, piastrelle bianche, pareti bianche, pavimento in vinile, lavabo sottopiano, top in quarzo composito, pavimento beige e doccia aperta
Ispirazione per una piccola stanza da bagno padronale moderna con ante lisce, ante bianche, doccia aperta, WC a due pezzi, piastrelle bianche, pareti bianche, pavimento in vinile, lavabo sottopiano, top in quarzo composito, pavimento beige e doccia aperta
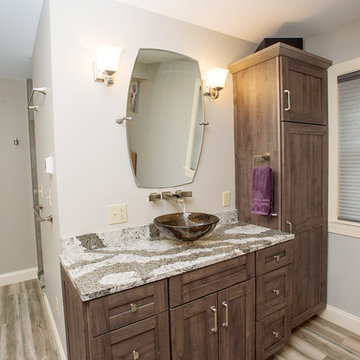
Jordan Leigh Photography
Ispirazione per un'ampia stanza da bagno padronale chic con ante in stile shaker, ante in legno bruno, vasca da incasso, zona vasca/doccia separata, WC a due pezzi, piastrelle beige, piastrelle in ceramica, pareti grigie, pavimento in vinile, lavabo a bacinella, top in quarzo composito, pavimento grigio e doccia aperta
Ispirazione per un'ampia stanza da bagno padronale chic con ante in stile shaker, ante in legno bruno, vasca da incasso, zona vasca/doccia separata, WC a due pezzi, piastrelle beige, piastrelle in ceramica, pareti grigie, pavimento in vinile, lavabo a bacinella, top in quarzo composito, pavimento grigio e doccia aperta
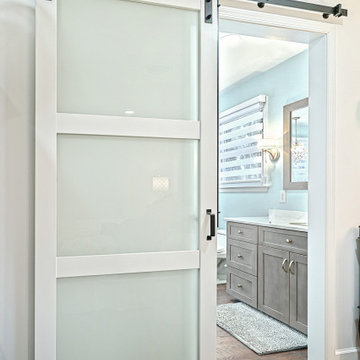
Frosted Glass
Immagine di una stanza da bagno padronale tradizionale di medie dimensioni con ante in stile shaker, ante grigie, vasca freestanding, zona vasca/doccia separata, WC monopezzo, piastrelle bianche, piastrelle in gres porcellanato, pareti blu, pavimento in vinile, lavabo sottopiano, top in quarzo composito, pavimento marrone, doccia aperta, top bianco, due lavabi e mobile bagno freestanding
Immagine di una stanza da bagno padronale tradizionale di medie dimensioni con ante in stile shaker, ante grigie, vasca freestanding, zona vasca/doccia separata, WC monopezzo, piastrelle bianche, piastrelle in gres porcellanato, pareti blu, pavimento in vinile, lavabo sottopiano, top in quarzo composito, pavimento marrone, doccia aperta, top bianco, due lavabi e mobile bagno freestanding
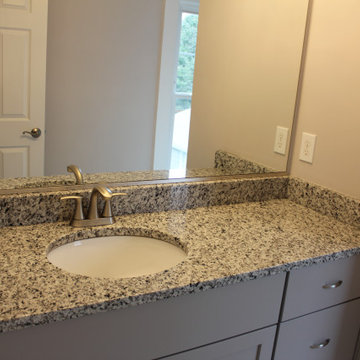
Teakwood added a new 2nd floor bathroom with single bowl vanity, tub/shower, toilet.
Esempio di una stanza da bagno per bambini classica di medie dimensioni con ante lisce, ante grigie, vasca/doccia, WC a due pezzi, pareti grigie, pavimento in vinile, lavabo sottopiano, top in granito, pavimento multicolore, doccia aperta, top multicolore, due lavabi e mobile bagno incassato
Esempio di una stanza da bagno per bambini classica di medie dimensioni con ante lisce, ante grigie, vasca/doccia, WC a due pezzi, pareti grigie, pavimento in vinile, lavabo sottopiano, top in granito, pavimento multicolore, doccia aperta, top multicolore, due lavabi e mobile bagno incassato
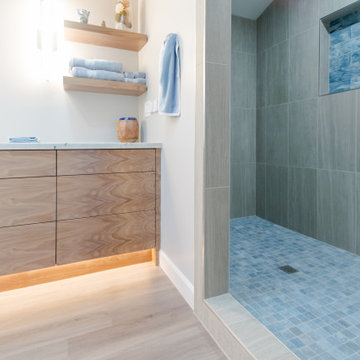
Immagine di una grande stanza da bagno padronale minimal con ante lisce, ante marroni, doccia doppia, WC monopezzo, piastrelle beige, piastrelle in ceramica, pareti grigie, pavimento in vinile, lavabo sottopiano, top in quarzite, pavimento beige, doccia aperta, top beige, toilette, due lavabi, mobile bagno incassato e travi a vista
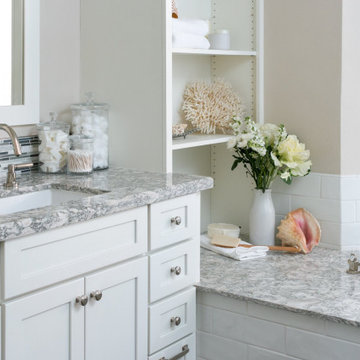
A traditional style master bath for a lovely couple on Harbour Island in Oxnard. Once a dark and drab space, now light and airy to go with their breathtaking ocean views!
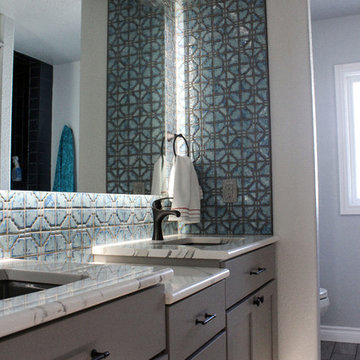
Sarah Stute
Ispirazione per una stanza da bagno padronale moderna di medie dimensioni con ante in stile shaker, ante grigie, doccia aperta, WC a due pezzi, piastrelle blu, pareti grigie, pavimento in vinile, lavabo sottopiano, top in quarzite, pavimento grigio, doccia aperta e top multicolore
Ispirazione per una stanza da bagno padronale moderna di medie dimensioni con ante in stile shaker, ante grigie, doccia aperta, WC a due pezzi, piastrelle blu, pareti grigie, pavimento in vinile, lavabo sottopiano, top in quarzite, pavimento grigio, doccia aperta e top multicolore
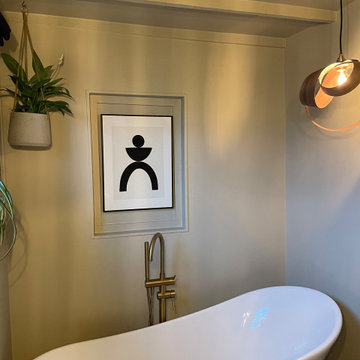
A free standing bath chosen to fit the narrow space, with floor standing gold Lusso Stone tap and Tom Raffield light in walnut to complement the shelf and towel hooks

The Soaking Tub! I love working with clients that have ideas that I have been waiting to bring to life. All of the owner requests were things I had been wanting to try in an Oasis model. The table and seating area in the circle window bump out that normally had a bar spanning the window; the round tub with the rounded tiled wall instead of a typical angled corner shower; an extended loft making a big semi circle window possible that follows the already curved roof. These were all ideas that I just loved and was happy to figure out. I love how different each unit can turn out to fit someones personality.
The Oasis model is known for its giant round window and shower bump-out as well as 3 roof sections (one of which is curved). The Oasis is built on an 8x24' trailer. We build these tiny homes on the Big Island of Hawaii and ship them throughout the Hawaiian Islands.
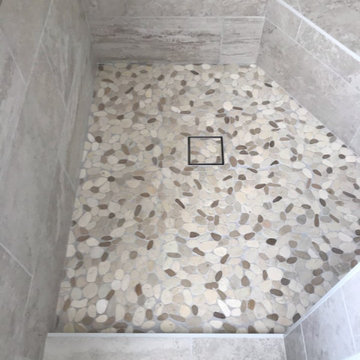
This spacious grey toned Master Bathroom remodel features a walk-in shower, dual vanity with hutch, and a separate double hamper cabinet to keep laundry concealed. Tile work used was a 12" x 24 porcelain on the walls, glass linear mosaic accent and pebble tile floor in the shower.
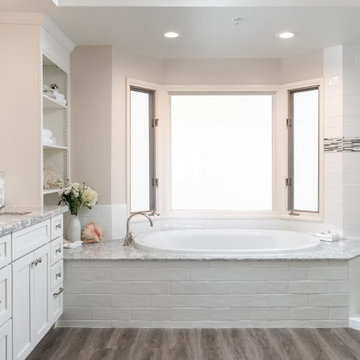
A traditional style master bath for a lovely couple on Harbour Island in Oxnard. Once a dark and drab space, now light and airy to go with their breathtaking ocean views!
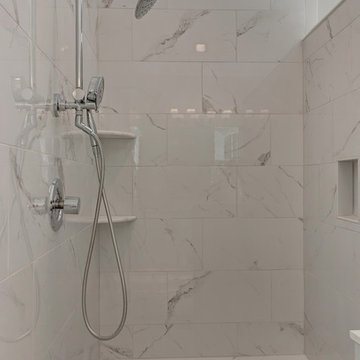
Immagine di una grande stanza da bagno padronale country con ante con bugna sagomata, ante bianche, doccia ad angolo, WC a due pezzi, piastrelle grigie, piastrelle in ceramica, pareti bianche, pavimento in vinile, lavabo sottopiano, top in granito, pavimento marrone, doccia aperta, top marrone e vasca freestanding
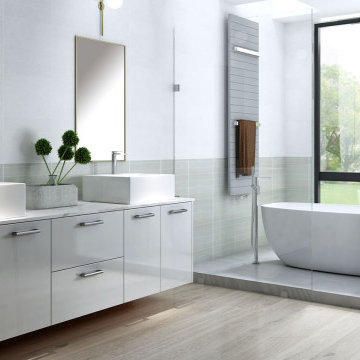
Ispirazione per una stanza da bagno moderna con ante lisce, ante bianche, vasca freestanding, zona vasca/doccia separata, piastrelle grigie, piastrelle in gres porcellanato, pareti bianche, pavimento in vinile, lavabo a bacinella, top in quarzite, doccia aperta, top bianco, due lavabi e mobile bagno sospeso
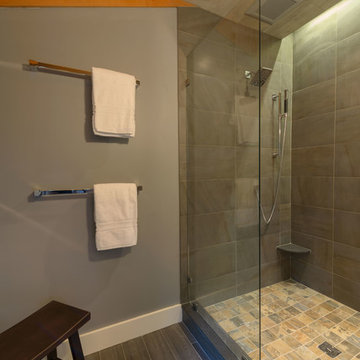
John. W. Hession, photographer.
Built by Old Hampshire Designs, Inc.
Ispirazione per una stanza da bagno con doccia classica di medie dimensioni con doccia a filo pavimento, piastrelle grigie, piastrelle in gres porcellanato, pareti grigie, pavimento in vinile, pavimento marrone e doccia aperta
Ispirazione per una stanza da bagno con doccia classica di medie dimensioni con doccia a filo pavimento, piastrelle grigie, piastrelle in gres porcellanato, pareti grigie, pavimento in vinile, pavimento marrone e doccia aperta
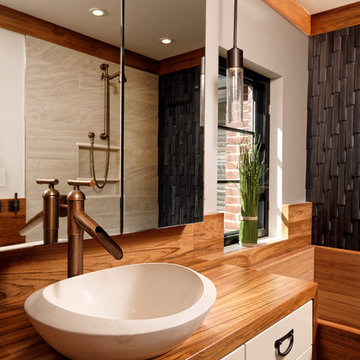
Countertop Wood: Burmese Teak
Category: Vanity Top and Divider Wall
Construction Style: Edge Grain
Countertop Thickness: 1-3/4"
Size: Vanity Top 23 3/8" x 52 7/8" mitered to Divider Wall 23 3/8" x 35 1/8"
Countertop Edge Profile: 1/8” Roundover on top horizontal edges, bottom horizontal edges, and vertical corners
Wood Countertop Finish: Durata® Waterproof Permanent Finish in Matte sheen
Wood Stain: The Favorite Stock Stain (#03012)
Designer: Meghan Browne of Jennifer Gilmer Kitchen & Bath
Job: 13806
Undermount or Overmount Sink: Stone Forest C51 7" H x 18" W x 15" Roma Vessel Bowl
Bagni con pavimento in vinile e doccia aperta - Foto e idee per arredare
8

