Bagni con pavimento in vinile e doccia aperta - Foto e idee per arredare
Filtra anche per:
Budget
Ordina per:Popolari oggi
101 - 120 di 1.101 foto
1 di 3

The Soaking Tub! I love working with clients that have ideas that I have been waiting to bring to life. All of the owner requests were things I had been wanting to try in an Oasis model. The table and seating area in the circle window bump out that normally had a bar spanning the window; the round tub with the rounded tiled wall instead of a typical angled corner shower; an extended loft making a big semi circle window possible that follows the already curved roof. These were all ideas that I just loved and was happy to figure out. I love how different each unit can turn out to fit someones personality.
The Oasis model is known for its giant round window and shower bump-out as well as 3 roof sections (one of which is curved). The Oasis is built on an 8x24' trailer. We build these tiny homes on the Big Island of Hawaii and ship them throughout the Hawaiian Islands.
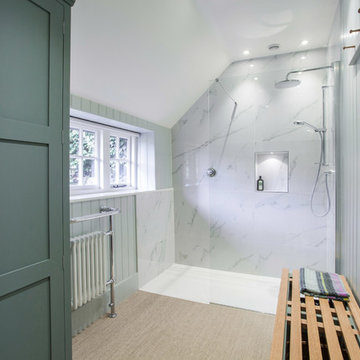
With a busy working lifestyle and two small children, Burlanes worked closely with the home owners to transform a number of rooms in their home, to not only suit the needs of family life, but to give the wonderful building a new lease of life, whilst in keeping with the stunning historical features and characteristics of the incredible Oast House.
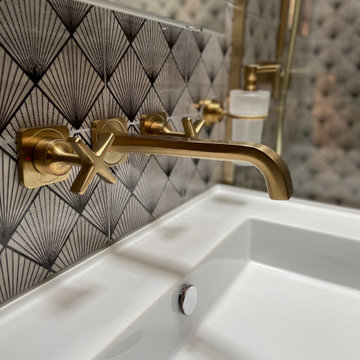
The ensuite bathroom of this guest bedroom continues the Art Deco inspired styling with a dramatic tile choice and gold fixtures.
Foto di una stanza da bagno padronale contemporanea di medie dimensioni con ante grigie, doccia aperta, WC sospeso, pistrelle in bianco e nero, piastrelle in ceramica, pareti grigie, pavimento in vinile, lavabo sospeso, pavimento marrone, doccia aperta, nicchia, un lavabo, mobile bagno sospeso e soffitto a volta
Foto di una stanza da bagno padronale contemporanea di medie dimensioni con ante grigie, doccia aperta, WC sospeso, pistrelle in bianco e nero, piastrelle in ceramica, pareti grigie, pavimento in vinile, lavabo sospeso, pavimento marrone, doccia aperta, nicchia, un lavabo, mobile bagno sospeso e soffitto a volta
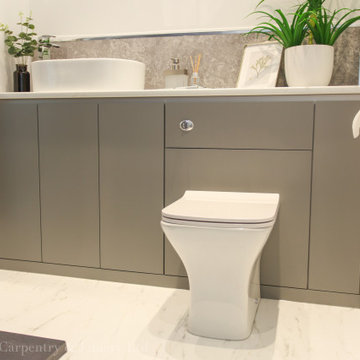
Idee per una piccola stanza da bagno padronale moderna con ante lisce, ante grigie, doccia a filo pavimento, WC monopezzo, piastrelle grigie, pareti bianche, pavimento in vinile, lavabo a bacinella, top in marmo, pavimento bianco, doccia aperta, top bianco, toilette, un lavabo e mobile bagno incassato
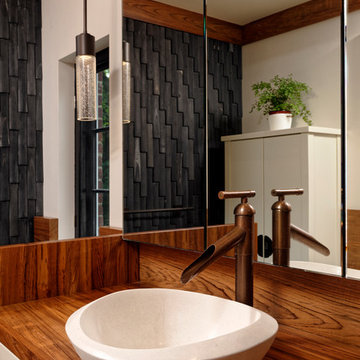
Countertop Wood: Burmese Teak
Category: Vanity Top and Divider Wall
Construction Style: Edge Grain
Countertop Thickness: 1-3/4"
Size: Vanity Top 23 3/8" x 52 7/8" mitered to Divider Wall 23 3/8" x 35 1/8"
Countertop Edge Profile: 1/8” Roundover on top horizontal edges, bottom horizontal edges, and vertical corners
Wood Countertop Finish: Durata® Waterproof Permanent Finish in Matte sheen
Wood Stain: The Favorite Stock Stain (#03012)
Designer: Meghan Browne of Jennifer Gilmer Kitchen & Bath
Job: 13806
Undermount or Overmount Sink: Stone Forest C51 7" H x 18" W x 15" Roma Vessel Bowl
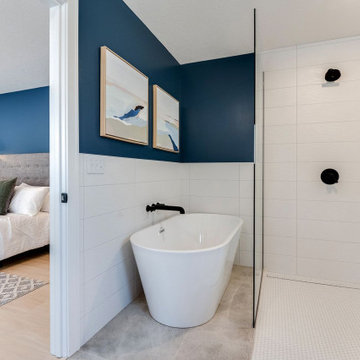
A large owner's bathroom with heated floors takes relaxation to another level. A hot shower or a soak in the freestanding tub after a long day is something to look forward to!
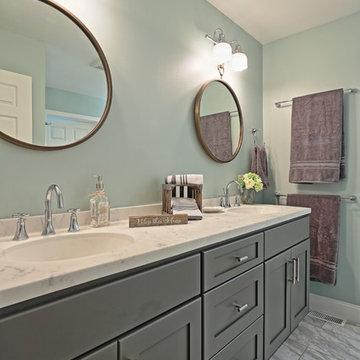
Chris Krodel
Idee per una grande stanza da bagno padronale moderna con ante con riquadro incassato, ante grigie, doccia aperta, WC a due pezzi, piastrelle bianche, piastrelle diamantate, pareti blu, pavimento in vinile, lavabo integrato, top in superficie solida, pavimento bianco e doccia aperta
Idee per una grande stanza da bagno padronale moderna con ante con riquadro incassato, ante grigie, doccia aperta, WC a due pezzi, piastrelle bianche, piastrelle diamantate, pareti blu, pavimento in vinile, lavabo integrato, top in superficie solida, pavimento bianco e doccia aperta
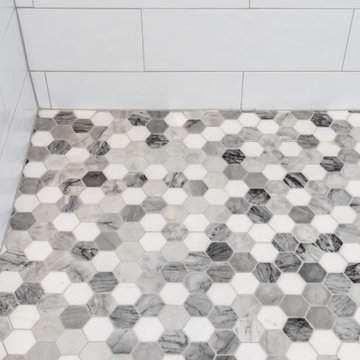
Stunning bathroom total remodel with large walk in shower, blue double vanity and three shower heads! This shower features a lighted niche and a rain head shower with bench. Shiplap ceiling works great for this lake home bathroom.
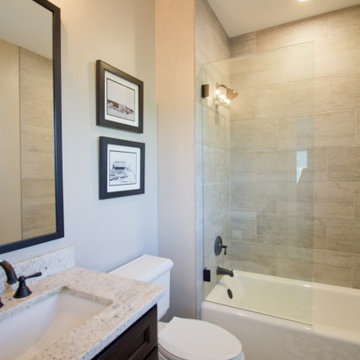
Tile Floor & Tub Walls: Mediterranea Urban Stone 12"x24" Fog, with Dove Grey grout
Ispirazione per una stanza da bagno classica di medie dimensioni con ante con riquadro incassato, ante in legno bruno, vasca/doccia, WC a due pezzi, pareti beige, pavimento in vinile, lavabo sottopiano, top in quarzo composito, top beige, un lavabo, mobile bagno incassato, vasca da incasso, piastrelle grigie, piastrelle in gres porcellanato, pavimento grigio e doccia aperta
Ispirazione per una stanza da bagno classica di medie dimensioni con ante con riquadro incassato, ante in legno bruno, vasca/doccia, WC a due pezzi, pareti beige, pavimento in vinile, lavabo sottopiano, top in quarzo composito, top beige, un lavabo, mobile bagno incassato, vasca da incasso, piastrelle grigie, piastrelle in gres porcellanato, pavimento grigio e doccia aperta
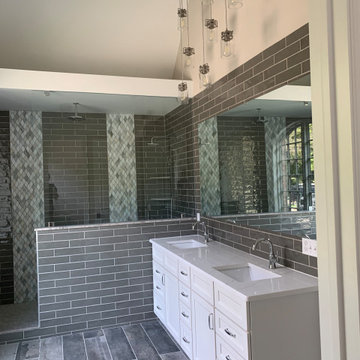
Idee per una grande stanza da bagno padronale contemporanea con ante in stile shaker, ante bianche, doccia alcova, piastrelle grigie, piastrelle diamantate, pareti grigie, pavimento in vinile, lavabo sottopiano, top in marmo, pavimento grigio, doccia aperta e top bianco
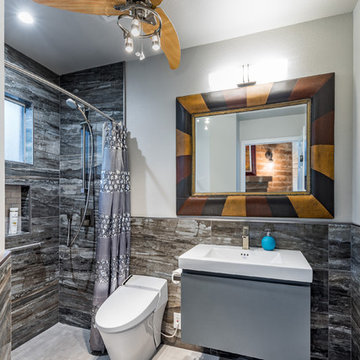
This modern bathroom boasts universal design features such as a curbless shower along with a bar for wheelchair accessibility.
Immagine di una piccola stanza da bagno con doccia minimalista con ante lisce, ante grigie, doccia a filo pavimento, bidè, pistrelle in bianco e nero, piastrelle di pietra calcarea, pareti bianche, pavimento in vinile, lavabo a consolle, top in quarzite, pavimento grigio, doccia aperta e top bianco
Immagine di una piccola stanza da bagno con doccia minimalista con ante lisce, ante grigie, doccia a filo pavimento, bidè, pistrelle in bianco e nero, piastrelle di pietra calcarea, pareti bianche, pavimento in vinile, lavabo a consolle, top in quarzite, pavimento grigio, doccia aperta e top bianco
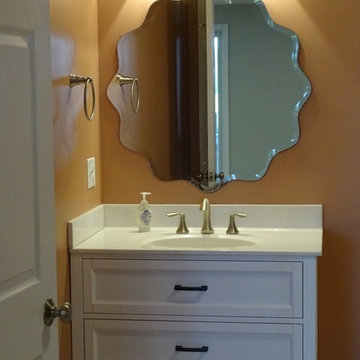
Immagine di una grande stanza da bagno con doccia chic con consolle stile comò, ante bianche, doccia alcova, WC a due pezzi, piastrelle rosa, pavimento in vinile, lavabo integrato, top in quarzo composito, doccia aperta, top bianco, pareti arancioni e pavimento beige
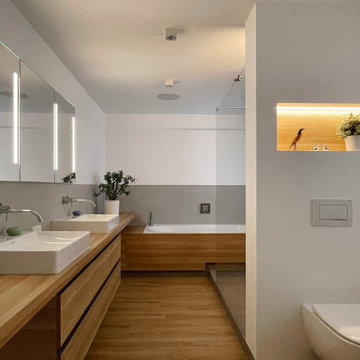
Durch die Zusammenlegung von zwei Räumen entstand eine Fläche von knapp 12 qm. Damit ließen sich alle Wünsche der Kunden erfüllen: eine große Dusche, eine Wanne, zwei Waschtische – und möglichst eine Nische für das WC.
Wir lösten diese Aufgabe, indem wir eine Wandscheibe quer in den Raum stellten. Von einer Seite ist dort die Duscharmatur eingebaut, von der anderen Seite das WC-Untergestell. Eine beleuchtete Dekonische über dem WC lockert die Wandfläche auf und schafft einen Lichtakzent am Abend. Am Tag fällt Licht in die WC-Nische über ein eigenes Fenster. Dessen Größe und Brüstungshöhe stimmt nicht mit dem hinteren Fenster überein. Praktischer Nebeneffekt der Wandscheibe: Durch sie werden diese Unterschiede verdeckt.
Die Wanne ist an der Kopfseite in ein durchgehendes Podest eingelassen, so wirkt der Raum weniger schlauchig. Die Dusche ist mit fast 190 cm so lang, dass beim Duschen allenfalls einige Spritzer auf der Wanne landen. Andererseits kann der Wannenrand zum Sitzen genutzt werden. Auf eine Shampoonische in der Dusche verzichteten die Kunden, sie nutzen die Fensterbank als Ablage. Als Duschabtrennung dient lediglich ein Festglas-Element, so wirkt der Raum offen und der Zugang zum Fenster bleibt frei.
Die ganze linke Seite wird von der großzügigen Waschtisch-Anlage belegt. Die Vorwand dahinter ist bis zur Decke hochgezogen, über den Waschtischen sind dort Spiegelschränke eingelassen. Mehr Stauraum entstand in den großen Schubladenschränken unter der durchgehenden Ablage. Sie sind mit Steckdosen ausgestattet, so sind Geräte wie ein Fön immer einsatzbereit.
Im ganzen Haus ist ein Vinylboden in Holzoptik verlegt. Da den Kunden eine einheitliche Gestaltung wichtig war, wurde dieses Material auch im Bad eingesetzt. Lediglich die Duschfläche – eine Erhöhung war ohnehin technisch notwendig – ist mit Fliesen in Betonoptik belegt. Die Wände sind mit einer dazu passenden Spachteltechnik beschichtet. Für die Waschtisch-Anlage wählten wir ein HPL-Dekor in einer zum Boden passenden Holzoptik aus. Sowohl bei Vinyl als auch bei HPL sind die Oberflächen dank moderner Herstellungsmethoden heute kaum noch vom Original zu unterscheiden, punkten aber mit besseren Reinigungs- und Pflegeeigenschaften. Auch das Podest für die Wanne – inklusive Revisionsklappe – ist mit HPL belegt.
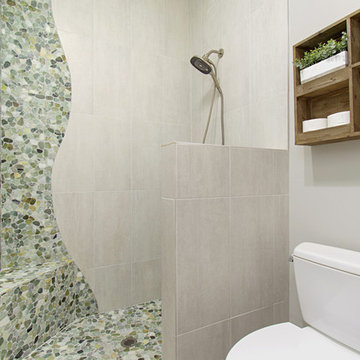
This gorgeous beach condo sits on the banks of the Pacific ocean in Solana Beach, CA. The previous design was dark, heavy and out of scale for the square footage of the space. We removed an outdated bulit in, a column that was not supporting and all the detailed trim work. We replaced it with white kitchen cabinets, continuous vinyl plank flooring and clean lines throughout. The entry was created by pulling the lower portion of the bookcases out past the wall to create a foyer. The shelves are open to both sides so the immediate view of the ocean is not obstructed. New patio sliders now open in the center to continue the view. The shiplap ceiling was updated with a fresh coat of paint and smaller LED can lights. The bookcases are the inspiration color for the entire design. Sea glass green, the color of the ocean, is sprinkled throughout the home. The fireplace is now a sleek contemporary feel with a tile surround. The mantel is made from old barn wood. A very special slab of quartzite was used for the bookcase counter, dining room serving ledge and a shelf in the laundry room. The kitchen is now white and bright with glass tile that reflects the colors of the water. The hood and floating shelves have a weathered finish to reflect drift wood. The laundry room received a face lift starting with new moldings on the door, fresh paint, a rustic cabinet and a stone shelf. The guest bathroom has new white tile with a beachy mosaic design and a fresh coat of paint on the vanity. New hardware, sinks, faucets, mirrors and lights finish off the design. The master bathroom used to be open to the bedroom. We added a wall with a barn door for privacy. The shower has been opened up with a beautiful pebble tile water fall. The pebbles are repeated on the vanity with a natural edge finish. The vanity received a fresh paint job, new hardware, faucets, sinks, mirrors and lights. The guest bedroom has a custom double bunk with reading lamps for the kiddos. This space now reflects the community it is in, and we have brought the beach inside.
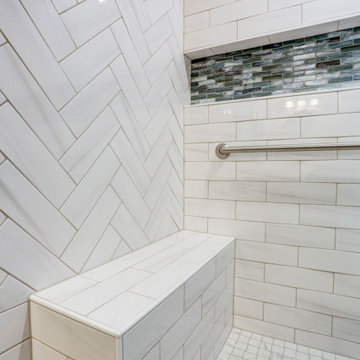
Bathroom with unique layout, subway tile shower, shower bench, shower niche, brushed nickel accessories, and dark brown cabinets
Idee per una grande stanza da bagno padronale minimalista con ante marroni, doccia aperta, WC a due pezzi, piastrelle bianche, piastrelle in ceramica, pareti beige, pavimento in vinile, lavabo integrato, top in marmo, pavimento marrone, doccia aperta, top bianco, panca da doccia, un lavabo e mobile bagno incassato
Idee per una grande stanza da bagno padronale minimalista con ante marroni, doccia aperta, WC a due pezzi, piastrelle bianche, piastrelle in ceramica, pareti beige, pavimento in vinile, lavabo integrato, top in marmo, pavimento marrone, doccia aperta, top bianco, panca da doccia, un lavabo e mobile bagno incassato
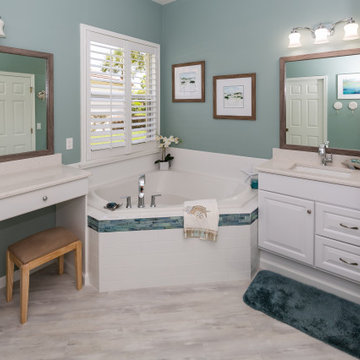
View from the shower diagonally to the window that overlooks the corner drop-in bathtub. The Moen gooseneck single-hole vanity faucet matches the 3-hole wideset bathtub faucet trim and was sourced from Ferguson. The platforms under the vanity cabinets were finished with baseboard to match the adjacent throughout the rest of the house to cover.

Brand: Showplace Wood Products
Door Style: Chesapeake 275
Wood Specie: Oak
Finish: Coffee
Counter Top
Brand: Onyx
Color: Dove
Esempio di una grande stanza da bagno tradizionale con ante con bugna sagomata, ante in legno bruno, top in onice, doccia ad angolo, piastrelle grigie, piastrelle in pietra, pareti bianche, pavimento in vinile, lavabo sottopiano, pavimento marrone e doccia aperta
Esempio di una grande stanza da bagno tradizionale con ante con bugna sagomata, ante in legno bruno, top in onice, doccia ad angolo, piastrelle grigie, piastrelle in pietra, pareti bianche, pavimento in vinile, lavabo sottopiano, pavimento marrone e doccia aperta
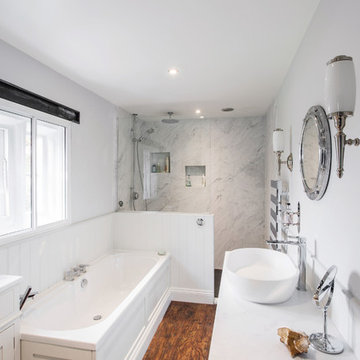
Burlanes designed, created and installed a modern bathroom with integrated bath and walk-in shower area, for use by all the family.
Maximising all available space is essential in bathroom design, and it is important to create storage solutions to ensure the room is kept streamlined and organised.
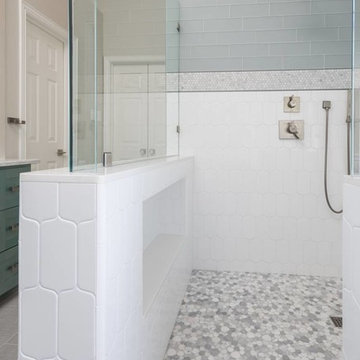
Michael Hunter
Idee per una grande stanza da bagno padronale classica con ante con riquadro incassato, ante blu, vasca freestanding, doccia aperta, WC monopezzo, piastrelle multicolore, piastrelle diamantate, pareti beige, pavimento in vinile, lavabo rettangolare, top in quarzo composito, pavimento grigio e doccia aperta
Idee per una grande stanza da bagno padronale classica con ante con riquadro incassato, ante blu, vasca freestanding, doccia aperta, WC monopezzo, piastrelle multicolore, piastrelle diamantate, pareti beige, pavimento in vinile, lavabo rettangolare, top in quarzo composito, pavimento grigio e doccia aperta
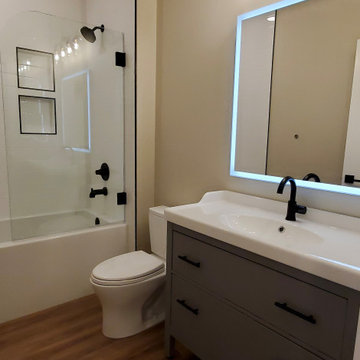
The modern farmhouse bathroom is complete with a shower/tub combination with two niches built into the shower trimmed with black to add drama to the space. A vanity is lit by not only a mirror, but by a 3 globe golden accented light as well.
Bagni con pavimento in vinile e doccia aperta - Foto e idee per arredare
6

