Bagni con pavimento in vinile e doccia aperta - Foto e idee per arredare
Filtra anche per:
Budget
Ordina per:Popolari oggi
181 - 200 di 1.101 foto
1 di 3
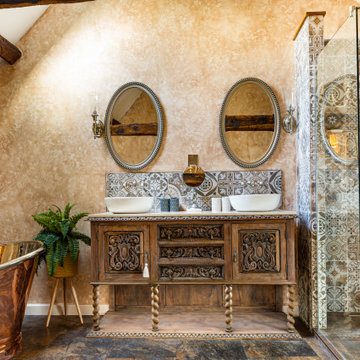
Moroccan-style tiles and ragged paintwork are the backdrop to this stunning space. A beautifully ornate, heavily carved, Jacobean-style repurposed sideboard sits between the large walk-in shower and bath. The copper bateau bath is striking, with its polished nickel interior and Lefroy Brooks filler on standpipes in silver nickel.
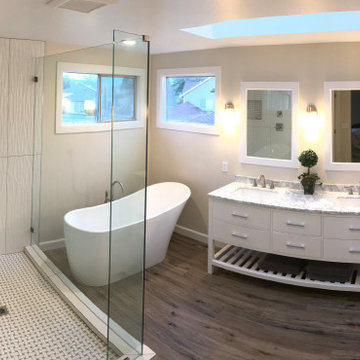
This bathroom was transformed from a small 3' x 3' shower and deck mounted tub it was to the retreat it is today. The large 3.5' x 5' shower takes center stage while the freestanding tub offers some class to the space. Double vanity keeps the room open and light. New barn doors serve as entry to the bathroom from the bedroom and into the adjoining closet.
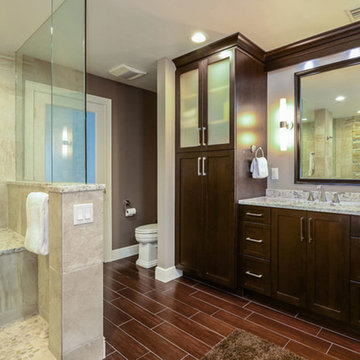
Foto di una stanza da bagno padronale chic di medie dimensioni con ante in stile shaker, ante in legno bruno, doccia ad angolo, WC a due pezzi, piastrelle beige, piastrelle in ceramica, pareti grigie, pavimento in vinile, lavabo sottopiano, top in granito, pavimento marrone e doccia aperta
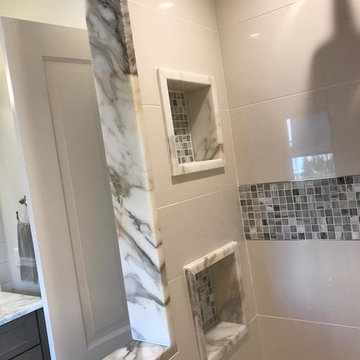
Idee per una piccola stanza da bagno padronale classica con ante in legno bruno, doccia alcova, WC monopezzo, piastrelle beige, piastrelle in gres porcellanato, pareti grigie, pavimento in vinile, lavabo sottopiano, top in quarzite, pavimento marrone e doccia aperta

Foto di una piccola stanza da bagno per bambini contemporanea con consolle stile comò, ante verdi, vasca freestanding, doccia aperta, WC sospeso, piastrelle bianche, piastrelle diamantate, pareti bianche, pavimento in vinile, lavabo a consolle, top in legno, pavimento bianco e doccia aperta
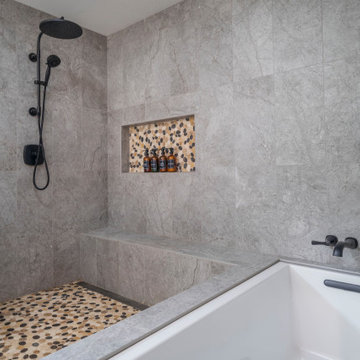
Complete whole house remodel of 1970's house on the hill.
Foto di una grande stanza da bagno padronale classica con ante con riquadro incassato, ante marroni, vasca sottopiano, doccia aperta, WC a due pezzi, piastrelle grigie, piastrelle in gres porcellanato, pareti bianche, pavimento in vinile, lavabo sottopiano, top in quarzo composito, pavimento marrone, doccia aperta, top bianco, nicchia, due lavabi e mobile bagno incassato
Foto di una grande stanza da bagno padronale classica con ante con riquadro incassato, ante marroni, vasca sottopiano, doccia aperta, WC a due pezzi, piastrelle grigie, piastrelle in gres porcellanato, pareti bianche, pavimento in vinile, lavabo sottopiano, top in quarzo composito, pavimento marrone, doccia aperta, top bianco, nicchia, due lavabi e mobile bagno incassato
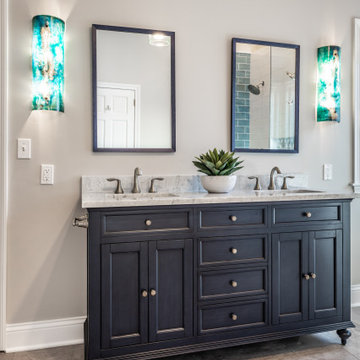
Stunning bathroom total remodel with large walk in shower, blue double vanity and three shower heads! This shower features a lighted niche and a rain head shower with bench. Shiplap ceiling works great for this lake home bathroom.
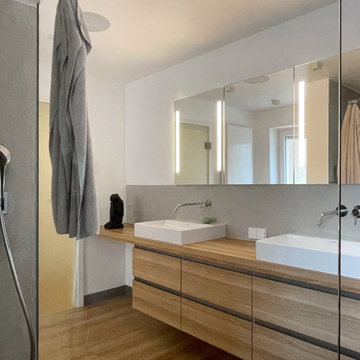
Die ganze linke Seite wird von der großzügigen Waschtisch-Anlage belegt. Die Vorwand dahinter ist bis zur Decke hochgezogen, über den Waschtischen sind dort Spiegelschränke eingelassen. Mehr Stauraum entstand in den großen Schubladenschränken unter der durchgehenden Ablage. Sie sind mit Steckdosen ausgestattet, so sind Geräte wie ein Fön immer einsatzbereit.
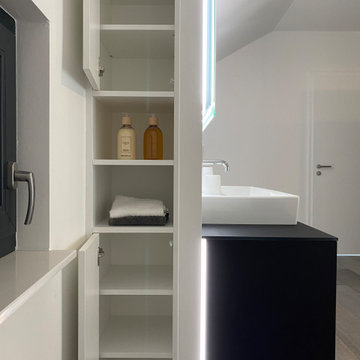
Hinter der Trennwand für den Waschtisch wurde passgenau ein Einbauschrank eingesetzt, der von beiden Seiten zugänglich ist und hinter den beiden Türen genug Platz für Handtücher und Kosmetikartikel bietet. Das Regal zwischen beiden Türen lockert die Wand auf.
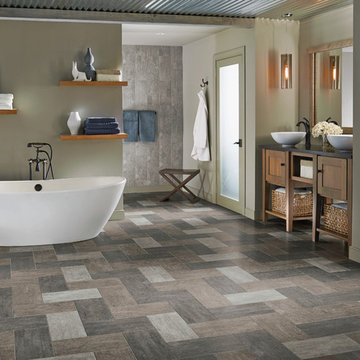
Foto di una grande stanza da bagno padronale moderna con ante in stile shaker, ante in legno bruno, vasca freestanding, doccia aperta, pareti grigie, pavimento in vinile, lavabo a bacinella, pavimento multicolore e doccia aperta
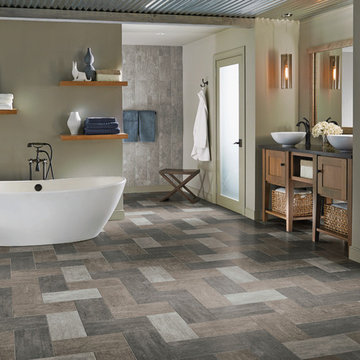
Foto di una grande stanza da bagno padronale contemporanea con consolle stile comò, ante in legno scuro, vasca freestanding, doccia aperta, pareti grigie, pavimento in vinile, lavabo a bacinella, top in superficie solida, pavimento marrone, doccia aperta e top nero
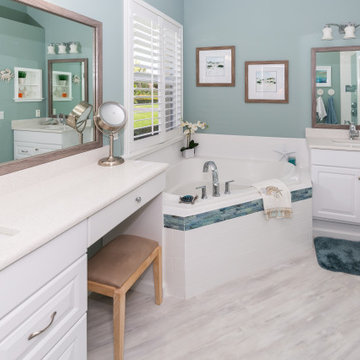
The blue glass accent tile and artisan white subway tile was installed at the front of the bathtub surround and on the exterior walls to prevent splashing. The wood trim of the mirrors were chosen to match the color and driftwood style of the homeowner's existing picture frames.
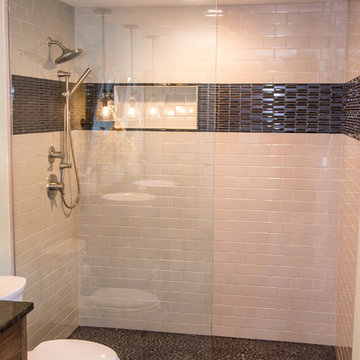
Many families ponder the idea of adding extra living space for a few years before they are actually ready to remodel. Then, all-of-the sudden, something will happen that makes them realize that they can’t wait any longer. In the case of this remodeling story, it was the snowstorm of 2016 that spurred the homeowners into action. As the family was stuck in the house with nowhere to go, they longed for more space. The parents longed for a getaway spot for themselves that could also double as a hangout area for the kids and their friends. As they considered their options, there was one clear choice…to renovate the detached garage.
The detached garage previously functioned as a workshop and storage room and offered plenty of square footage to create a family room, kitchenette, and full bath. It’s location right beside the outdoor kitchen made it an ideal spot for entertaining and provided an easily accessible bathroom during the summertime. Even the canine family members get to enjoy it as they have their own personal entrance, through a bathroom doggie door.
Our design team listened carefully to our client’s wishes to create a space that had a modern rustic feel and found selections that fit their aesthetic perfectly. To set the tone, Blackstone Oak luxury vinyl plank flooring was installed throughout. The kitchenette area features Maple Shaker style cabinets in a pecan shell stain, Uba Tuba granite countertops, and an eye-catching amber glass and antique bronze pulley sconce. Rather than use just an ordinary door for the bathroom entry, a gorgeous Knotty Alder barn door creates a stunning focal point of the room.
The fantastic selections continue in the full bath. A reclaimed wood double vanity with a gray washed pine finish anchors the room. White, semi-recessed sinks with chrome faucets add some contemporary accents, while the glass and oil-rubbed bronze mini pendant lights are a balance between both rustic and modern. The design called for taking the shower tile to the ceiling and it really paid off. A sliced pebble tile floor in the shower is curbed with Uba Tuba granite, creating a clean line and another accent detail.
The new multi-functional space looks like a natural extension of their home, with its matching exterior lights, new windows, doors, and sliders. And with winter approaching and snow on the way, this family is ready to hunker down and ride out the storm in comfort and warmth. When summer arrives, they have a designated bathroom for outdoor entertaining and a wonderful area for guests to hang out.
It was a pleasure to create this beautiful remodel for our clients and we hope that they continue to enjoy it for many years to come.
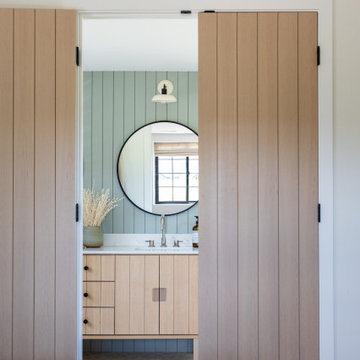
Modern master bathroom with walk in shower, toilet room, freestanding tub and closet. Colors include white walls and one green wood slat accent wall. White oak custom vanity and french doors.
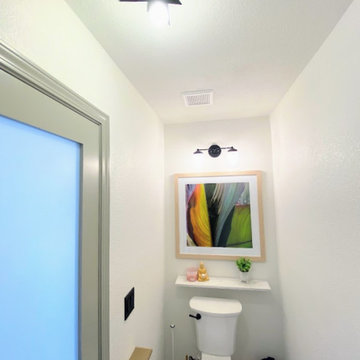
Primary bathroom renovation. Navy, gray, and black are balanced by crisp whites and light wood tones. Eclectic mix of geometric shapes and organic patterns. Featuring 3D porcelain tile from Italy, hand-carved geometric tribal pattern in vanity's cabinet doors, hand-finished industrial-style navy/charcoal 24x24" wall tiles, and oversized 24x48" porcelain HD printed marble patterned wall tiles. Flooring in waterproof LVP, continued from bedroom into bathroom and closet. Brushed gold faucets and shower fixtures. Authentic, hand-pierced Moroccan globe light over tub for beautiful shadows for relaxing and romantic soaks in the tub. Vanity pendant lights with handmade glass, hand-finished gold and silver tones layers organic design over geometric tile backdrop. Open, glass panel all-tile shower with 48x48" window (glass frosted after photos were taken). Shower pan tile pattern matches 3D tile pattern. Arched medicine cabinet from West Elm. Separate toilet room with sound dampening built-in wall treatment for enhanced privacy. Frosted glass doors throughout. Vent fan with integrated heat option. Tall storage cabinet for additional space to store body care products and other bathroom essentials. Original bathroom plumbed for two sinks, but current homeowner has only one user for this bathroom, so we capped one side, which can easily be reopened in future if homeowner wants to return to a double-sink setup.
Expanded closet size and completely redesigned closet built-in storage. Please see separate album of closet photos for more photos and details on this.
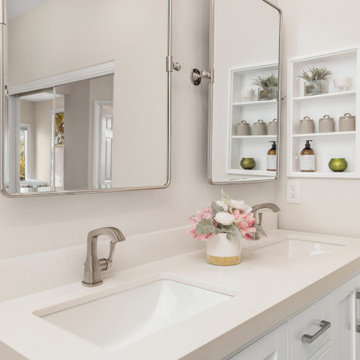
We removed the built-in bathtub to create a walk-in shower. The shower pebbles are made from natural stone with shade variation for a highly contrasting appearance. The large format size tile on the side walls is a marble look with a floret pattern. This finish offers a fresh and modern feel to the design. The back wall is a similar ceramic tile with a marble look in white with gray vains.
LVP flooring in the color Mineral helps create contrast from the white vanity. Having a freestanding vanity and seeing the floor underneath elongates the space. Fixtures and faucets are brushed nickel throughout, including the two large mirrors over the vanity.
In the hallway, we added cabinets along the center for extra storage space and decorative shelves along the sides.
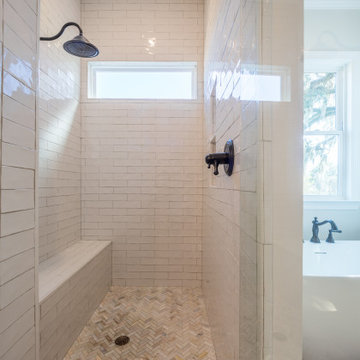
A custom bathroom with quartz countertops and a freestanding tub.
Esempio di una stanza da bagno padronale country di medie dimensioni con ante a filo, ante marroni, vasca freestanding, doccia a filo pavimento, WC a due pezzi, piastrelle bianche, piastrelle di vetro, pareti beige, pavimento in vinile, lavabo sottopiano, top in quarzite, pavimento marrone, doccia aperta, top bianco, toilette, due lavabi e mobile bagno incassato
Esempio di una stanza da bagno padronale country di medie dimensioni con ante a filo, ante marroni, vasca freestanding, doccia a filo pavimento, WC a due pezzi, piastrelle bianche, piastrelle di vetro, pareti beige, pavimento in vinile, lavabo sottopiano, top in quarzite, pavimento marrone, doccia aperta, top bianco, toilette, due lavabi e mobile bagno incassato
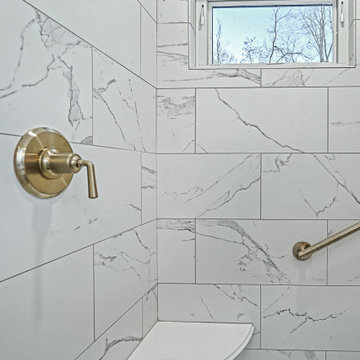
Immagine di una stanza da bagno padronale classica di medie dimensioni con ante in stile shaker, ante grigie, vasca freestanding, zona vasca/doccia separata, WC monopezzo, piastrelle bianche, piastrelle in gres porcellanato, pareti blu, pavimento in vinile, lavabo sottopiano, top in quarzo composito, pavimento marrone, doccia aperta, top bianco, due lavabi e mobile bagno freestanding
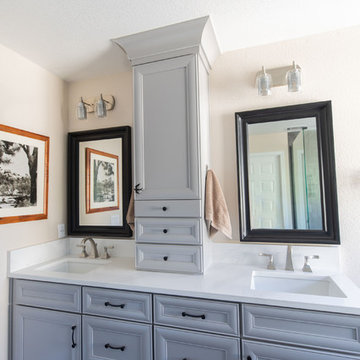
Nicole Dianne Photography
Immagine di una stanza da bagno padronale design di medie dimensioni con ante lisce, ante grigie, doccia ad angolo, WC a due pezzi, piastrelle grigie, piastrelle in ceramica, pareti bianche, pavimento in vinile, lavabo sottopiano, top in quarzo composito, pavimento marrone, doccia aperta e top bianco
Immagine di una stanza da bagno padronale design di medie dimensioni con ante lisce, ante grigie, doccia ad angolo, WC a due pezzi, piastrelle grigie, piastrelle in ceramica, pareti bianche, pavimento in vinile, lavabo sottopiano, top in quarzo composito, pavimento marrone, doccia aperta e top bianco
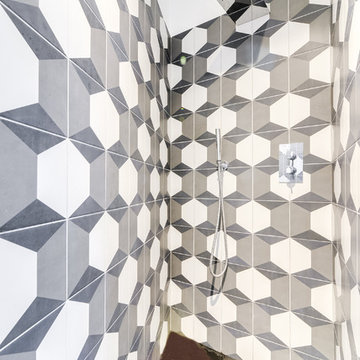
Shoootin
Foto di una stanza da bagno padronale design di medie dimensioni con piastrelle marroni, pavimento in vinile, lavabo integrato, pavimento grigio, WC sospeso, pareti bianche, doccia aperta e doccia ad angolo
Foto di una stanza da bagno padronale design di medie dimensioni con piastrelle marroni, pavimento in vinile, lavabo integrato, pavimento grigio, WC sospeso, pareti bianche, doccia aperta e doccia ad angolo
Bagni con pavimento in vinile e doccia aperta - Foto e idee per arredare
10

